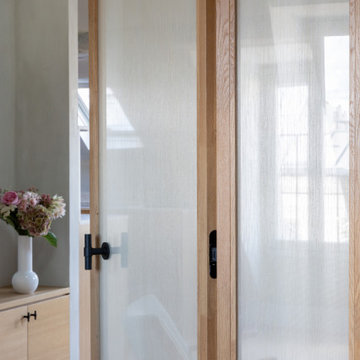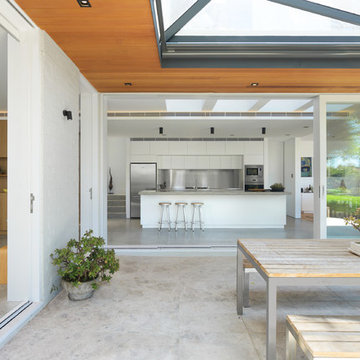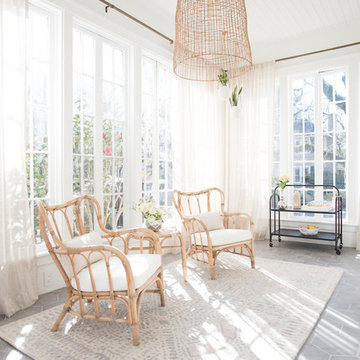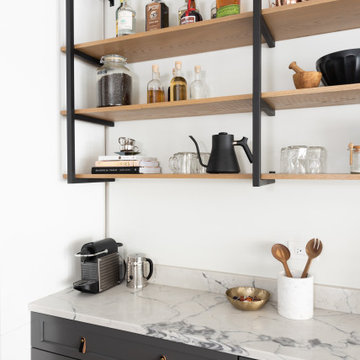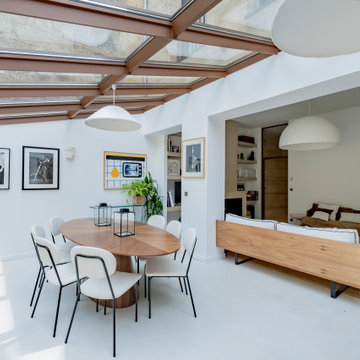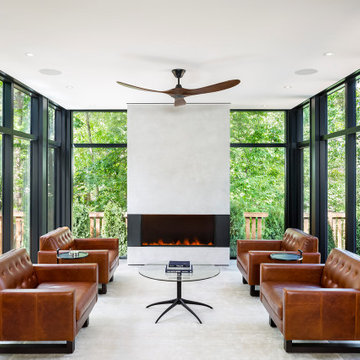Idées déco de vérandas contemporaines blanches
Trier par :
Budget
Trier par:Populaires du jour
41 - 60 sur 1 338 photos
1 sur 3
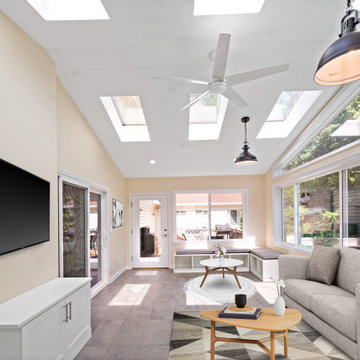
From screened porch to four season room, this Vienna home now has a space where the homeowners can relax with family and friends year round. With the addition of skylights to allow plenty of natural light, built-ins for storing games and books, and cozy furniture and a TV for movie nights, the transformation of the room has given our customers the room they envisioned from the start.
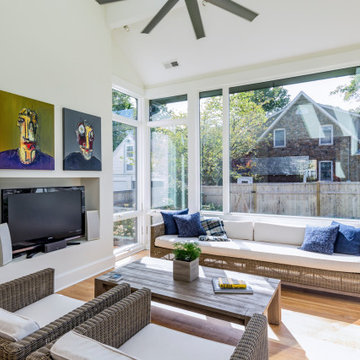
Idées déco pour une véranda contemporaine de taille moyenne avec parquet clair et un puits de lumière.
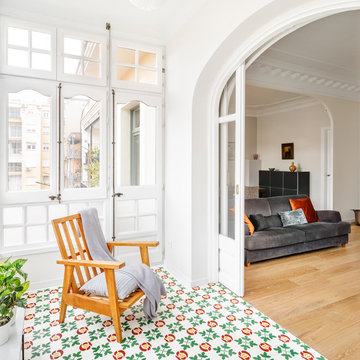
Idée de décoration pour une véranda design avec un sol en bois brun et un sol marron.
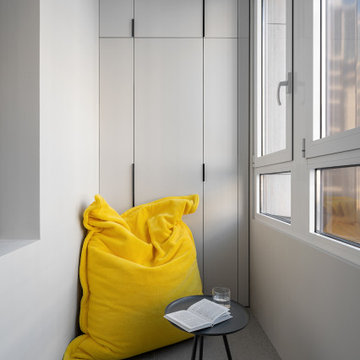
Inside the cabinet, there are tall column cabinets for large items and modules with shelves for motorcycle gear. To make the cabinet look more dynamic, we fitted it with contrasting profile handles of different lengths.
We design interiors of homes and apartments worldwide. If you need well-thought and aesthetical interior, submit a request on the website.
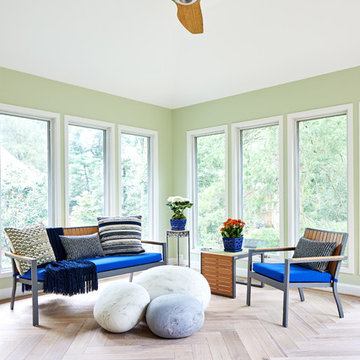
Stacey Zarin-Goldberg
Idée de décoration pour une véranda design de taille moyenne avec parquet clair, un plafond standard et un sol beige.
Idée de décoration pour une véranda design de taille moyenne avec parquet clair, un plafond standard et un sol beige.
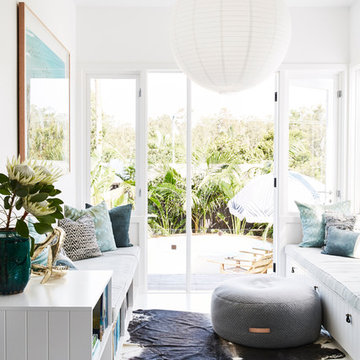
The Barefoot Bay Cottage is the first-holiday house to be designed and built for boutique accommodation business, Barefoot Escapes (www.barefootescapes.com.au). Working with many of The Designory’s favourite brands, it has been designed with an overriding luxe Australian coastal style synonymous with Sydney based team. The newly renovated three bedroom cottage is a north facing home which has been designed to capture the sun and the cooling summer breeze. Inside, the home is light-filled, open plan and imbues instant calm with a luxe palette of coastal and hinterland tones. The contemporary styling includes layering of earthy, tribal and natural textures throughout providing a sense of cohesiveness and instant tranquillity allowing guests to prioritise rest and rejuvenation.
Images captured by Jessie Prince

Idée de décoration pour une véranda design de taille moyenne avec un sol en carrelage de céramique, cheminée suspendue, un plafond standard et un sol gris.

Дополнительное спальное место на балконе. Полки, H&M Home. Кресло, BoBox.
Aménagement d'une petite véranda contemporaine.
Aménagement d'une petite véranda contemporaine.
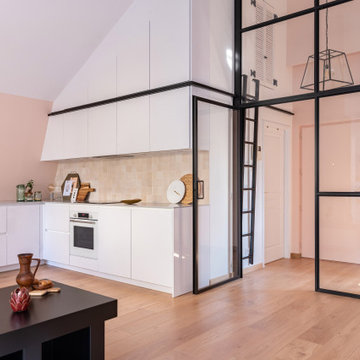
L'espace de vie a été totalement remodelé, afin de mettre en valeur le volume cathédrale de cet appartement et de le mettre à profit. La cloison a été ouverte entre la cuisine et le séjour pour une lumière intérieure optimale. Un grenier a été créé au-dessus de la salle d'eau, avec accès par l'échelle sur mesure.
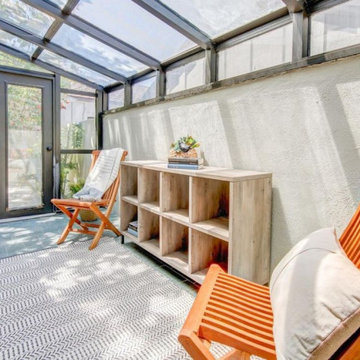
Aménagement d'une petite véranda contemporaine avec un sol en carrelage de céramique, un plafond en verre et un sol gris.
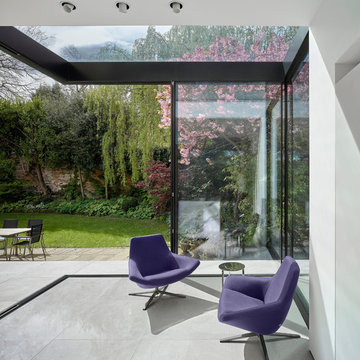
Idées déco pour une véranda contemporaine de taille moyenne avec un plafond en verre et un sol gris.
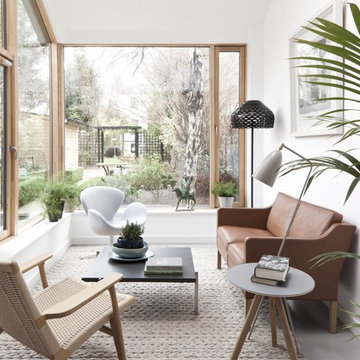
Idée de décoration pour une véranda design avec sol en béton ciré, un plafond standard et un sol gris.
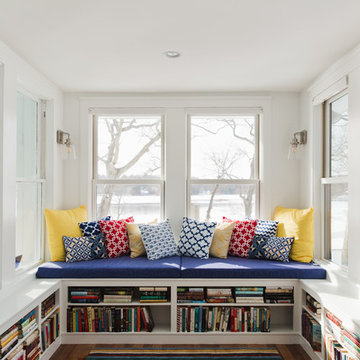
Meghann Gregory Photography
Réalisation d'une véranda design de taille moyenne avec un sol en bois brun, aucune cheminée et un plafond standard.
Réalisation d'une véranda design de taille moyenne avec un sol en bois brun, aucune cheminée et un plafond standard.
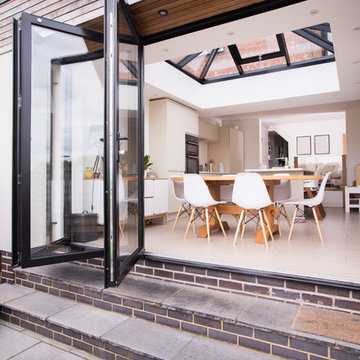
QKS collaborated with the customer to ensure we created a contemporary living space for them. Atlas Aluminium Lantern roof was the focal point to flood in the natural light to the extended kitchen area. To compliment the extension, we installed aluminium bi-folding doors - bringing the outside in.
Idées déco de vérandas contemporaines blanches
3
