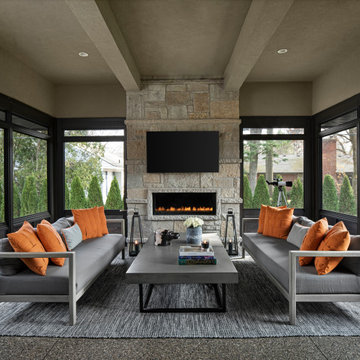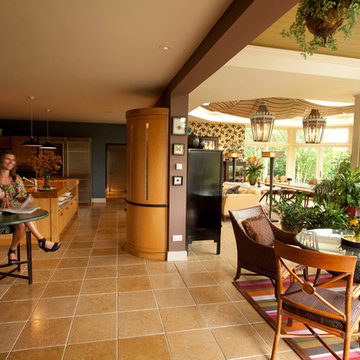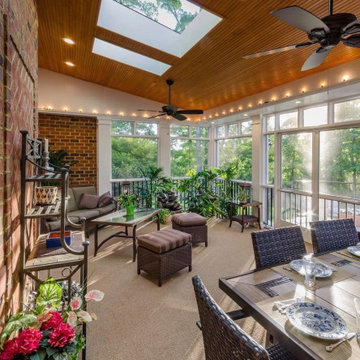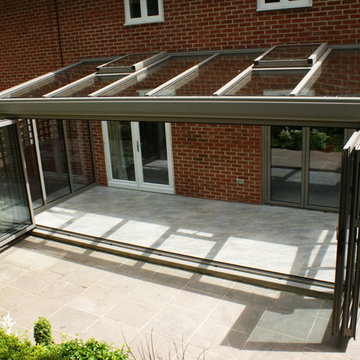Idées déco de vérandas contemporaines marrons
Trier par :
Budget
Trier par:Populaires du jour
41 - 60 sur 1 586 photos
1 sur 3

Trent Bell Photography
Idées déco pour une grande véranda contemporaine avec un sol en bois brun, une cheminée standard et un manteau de cheminée en pierre.
Idées déco pour une grande véranda contemporaine avec un sol en bois brun, une cheminée standard et un manteau de cheminée en pierre.
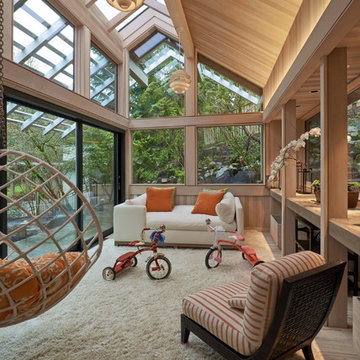
We were asked to add a small sunroom off a beautiful 1960's living room. Our approach was to continue the lines of the living room out into the landscape. Opening up and glazing the walls on either side of the fireplace gave more presence to the Dale Chihuly piece mounted above while visually connecting to the garden and the new addition.
Ostmo Construction
Dale Christopher Lang, PhD, AIAP, NW Architectural Photography

Cozily designed covered gazebo sets an exceptional outdoor yet indoor zone
Cette photo montre une véranda tendance.
Cette photo montre une véranda tendance.
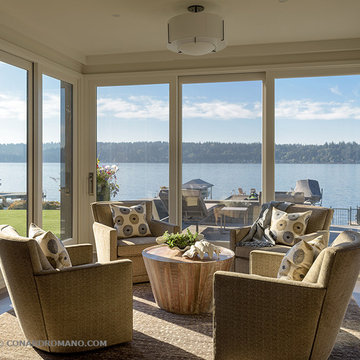
Aaron Leitz
Exemple d'une petite véranda tendance avec parquet foncé et un plafond standard.
Exemple d'une petite véranda tendance avec parquet foncé et un plafond standard.

Schuco AWS75 Thermally-Broken Aluminum Windows
Schuco ASS70 Thermally-Broken Aluminum Lift-slide Doors
Cette photo montre une véranda tendance avec parquet clair, aucune cheminée et un plafond standard.
Cette photo montre une véranda tendance avec parquet clair, aucune cheminée et un plafond standard.
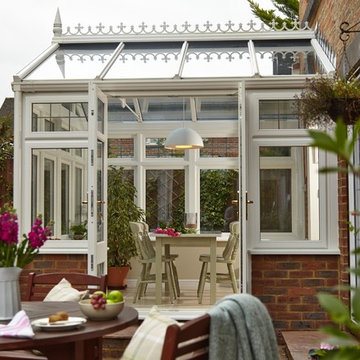
Enjoy dining inside or outside with a seamless flow from indoors to outdoors from a beautiful Regency-style conservatory.
Inspiration pour une véranda design.
Inspiration pour une véranda design.
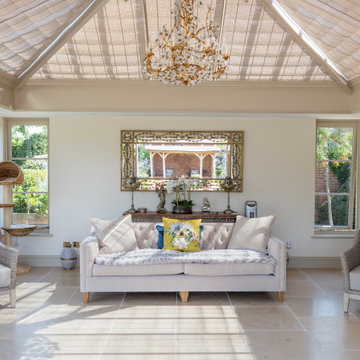
How charming is this House and Garden make-over?
Keen to re-design how they used their home, two light filled orangeries were the spring-board for a whole new way of living. The smaller of the orangeries provided a generous sized open plan dining room which opened up directly off the kitchen. The larger was a spacious room for the whole family to relax and entertain.
Both rooms are on slightly different levels and are cleverly linked by folding doors opening onto the split-level courtyard garden, creating a totally connected space.
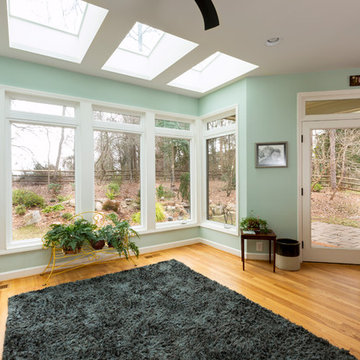
The client has a beautiful wooded view at the back of their house. Opening the kitchen and adding on a sunroom really opened the space and flooded the home with natural light, while the new patio connected the indoor and outdoor living spaces.
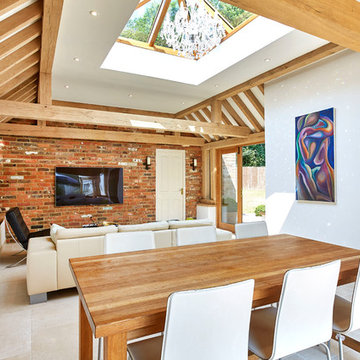
Aménagement d'une véranda contemporaine de taille moyenne avec un sol en travertin, aucune cheminée, un puits de lumière et un sol gris.
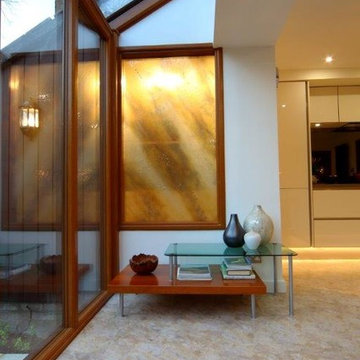
A detail of the utility room fused glass art window by House of Ugly Fish. And conservatory lean-to front area.
Photos by Amy Hooton
Aménagement d'une véranda contemporaine de taille moyenne avec un plafond en verre.
Aménagement d'une véranda contemporaine de taille moyenne avec un plafond en verre.
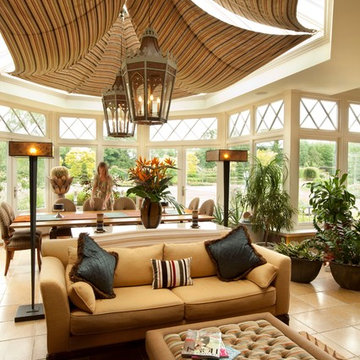
Westbury
Réalisation d'une véranda design avec un sol en carrelage de céramique.
Réalisation d'une véranda design avec un sol en carrelage de céramique.

Cette image montre une véranda design de taille moyenne avec sol en béton ciré, aucune cheminée, un plafond en verre et un sol marron.
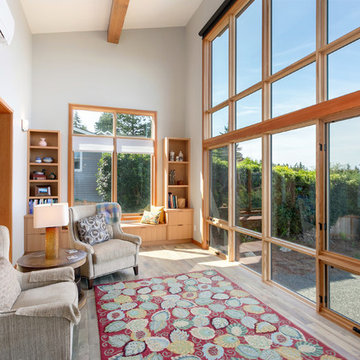
Inspiration pour une véranda design de taille moyenne avec parquet clair, aucune cheminée, un plafond standard et un sol marron.
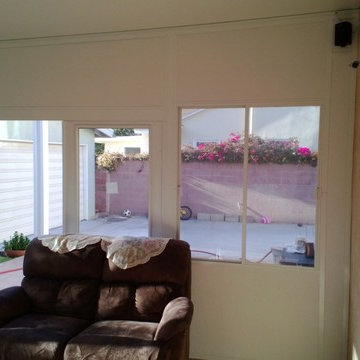
Idées déco pour une véranda contemporaine de taille moyenne avec un sol en carrelage de céramique et un plafond standard.
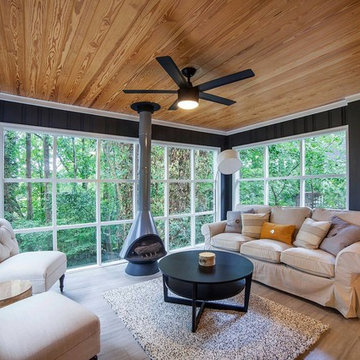
Réalisation d'une véranda design de taille moyenne avec un sol en carrelage de porcelaine, cheminée suspendue, un manteau de cheminée en métal, un plafond standard et un sol marron.
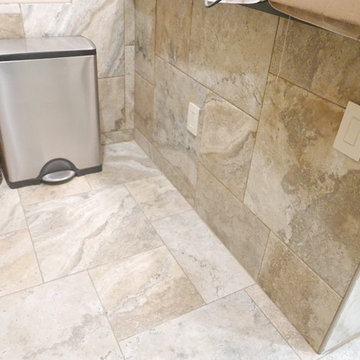
Installed new Marazzi Archeology Collection floor & wall tile using 20" x 20" & 13" x 13" tile in a versaille pattern.
Cette photo montre une grande véranda tendance avec un sol en carrelage de porcelaine, un plafond standard et un sol multicolore.
Cette photo montre une grande véranda tendance avec un sol en carrelage de porcelaine, un plafond standard et un sol multicolore.
Idées déco de vérandas contemporaines marrons
3
