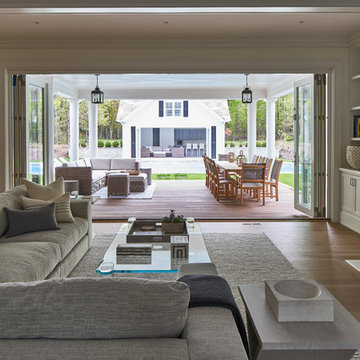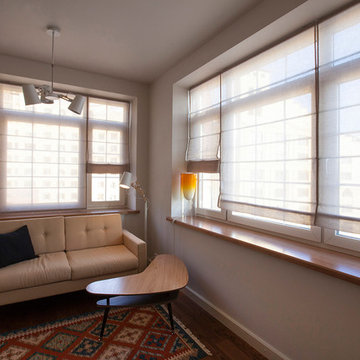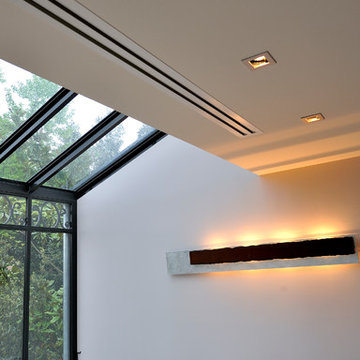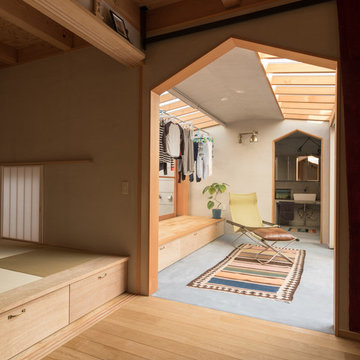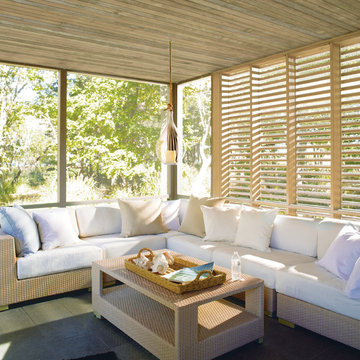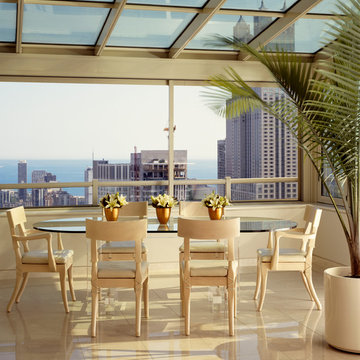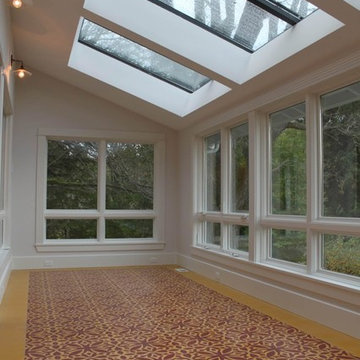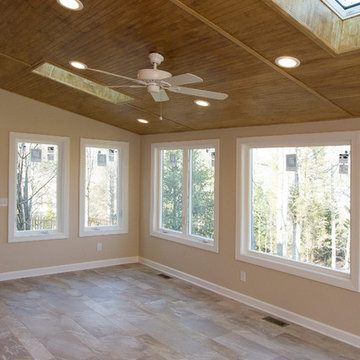Idées déco de vérandas contemporaines marrons
Trier par :
Budget
Trier par:Populaires du jour
81 - 100 sur 1 586 photos
1 sur 3
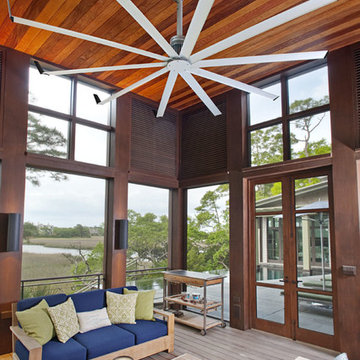
Isis ceiling fans by Big Ass Fans. Tadler residence.
Cette photo montre une véranda tendance avec un plafond standard et un sol en bois brun.
Cette photo montre une véranda tendance avec un plafond standard et un sol en bois brun.
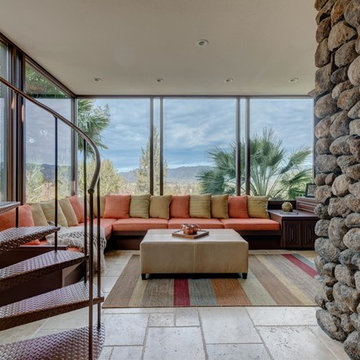
Transitional modern interior design in Napa. Worked closely with clients to carefully choose colors, finishes, furnishings, and design details.
Photos by Bryan Gray
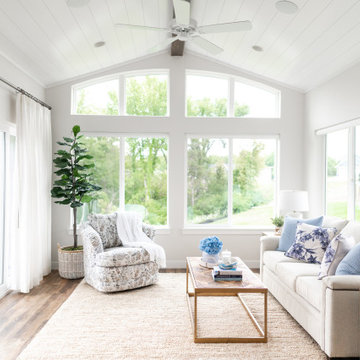
This beautiful, light-filled home radiates timeless elegance with a neutral palette and subtle blue accents. Thoughtful interior layouts optimize flow and visibility, prioritizing guest comfort for entertaining.
In this living area, a neutral palette with lively blue accents creates a bright and airy space. Comfortable seating arrangements are thoughtfully placed for entertaining guests, making it a welcoming haven for hosting friends and family.
---
Project by Wiles Design Group. Their Cedar Rapids-based design studio serves the entire Midwest, including Iowa City, Dubuque, Davenport, and Waterloo, as well as North Missouri and St. Louis.
For more about Wiles Design Group, see here: https://wilesdesigngroup.com/
To learn more about this project, see here: https://wilesdesigngroup.com/swisher-iowa-new-construction-home-design
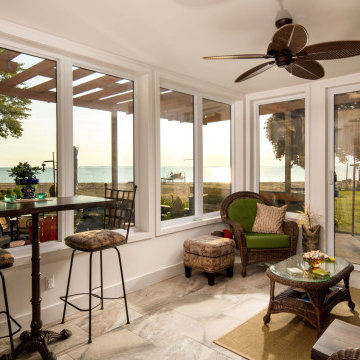
Dory Azar Architect was hired to design a three-season room addition for a recently constructed waterfront home (designed by others). Unlike typical pre-fabricated three-season rooms, the clients were committed to architecture which would complement their existing home. The contemporary and sculptural piece featured composite wood decking, corrugated metal siding, and a cedar trellis.
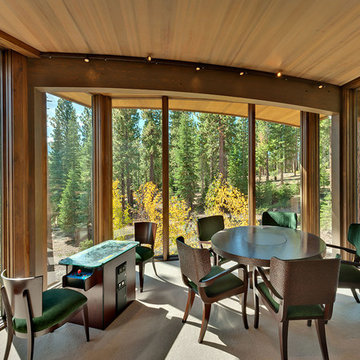
Design build AV System: Savant control system, Lutron Homeworks lighting and shading system. Ruckus Wireless access points. Surgex power protection. In-wall iPads control points. Remote cameras. Climate control: temperature and humidity.
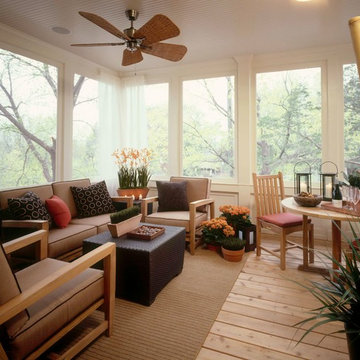
Greg Page Photography
Aménagement d'une véranda contemporaine de taille moyenne avec parquet clair et un plafond standard.
Aménagement d'une véranda contemporaine de taille moyenne avec parquet clair et un plafond standard.
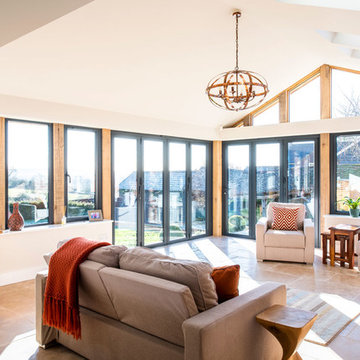
Jonathan Gooch
Réalisation d'une grande véranda design avec un poêle à bois.
Réalisation d'une grande véranda design avec un poêle à bois.
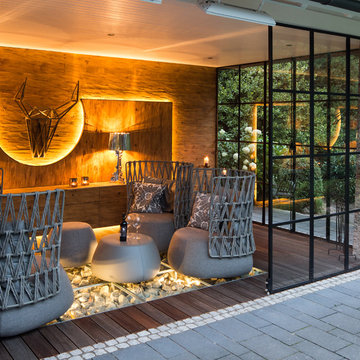
Jan Meier
Aménagement d'une grande véranda contemporaine avec parquet foncé, aucune cheminée et un plafond standard.
Aménagement d'une grande véranda contemporaine avec parquet foncé, aucune cheminée et un plafond standard.
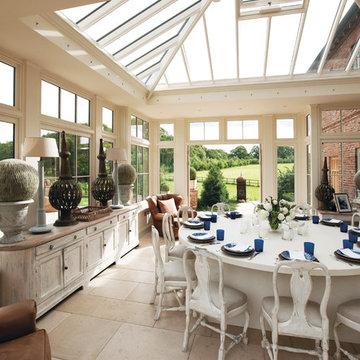
Connecting the orangery to the house allows a flow through the house from the kitchen straight through into the dining room / garden.
Cette image montre une véranda design de taille moyenne.
Cette image montre une véranda design de taille moyenne.
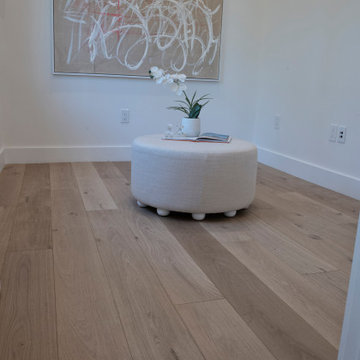
Wooded Sun room with Country French 9/16 x 7-1/2" Engineered flooring. 3ML top layer and invisible coating.
Cette photo montre une petite véranda tendance avec parquet clair.
Cette photo montre une petite véranda tendance avec parquet clair.
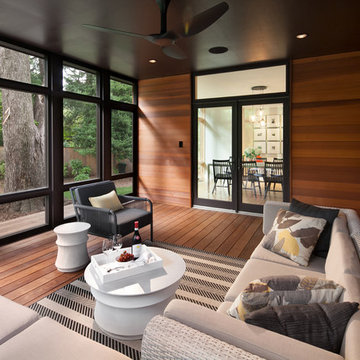
Photographer: Morgan Howarth Photography
Réalisation d'une véranda design de taille moyenne avec un sol en bois brun, aucune cheminée et un plafond standard.
Réalisation d'une véranda design de taille moyenne avec un sol en bois brun, aucune cheminée et un plafond standard.
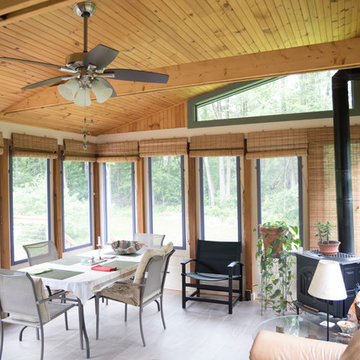
Three season porch with interchangeable glass and screen windows, wood stove and slate tiles. Plantation mahogany wrap around porch features wire cables to enhance the natural view.
Photo credit: Jennifer Broy
Idées déco de vérandas contemporaines marrons
5
