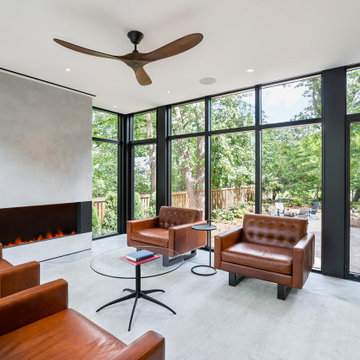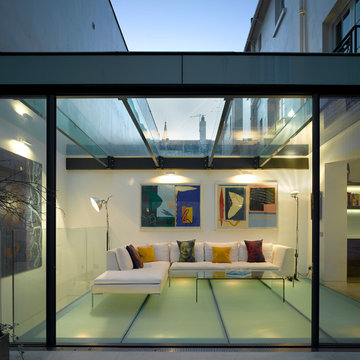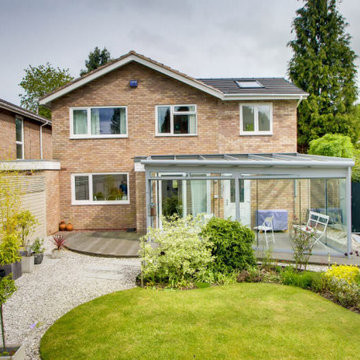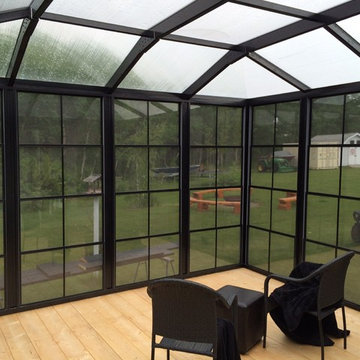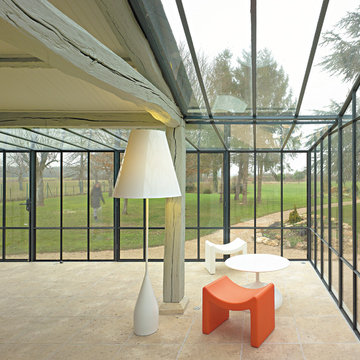Idées déco de vérandas contemporaines vertes
Trier par :
Budget
Trier par:Populaires du jour
21 - 40 sur 1 194 photos
1 sur 3
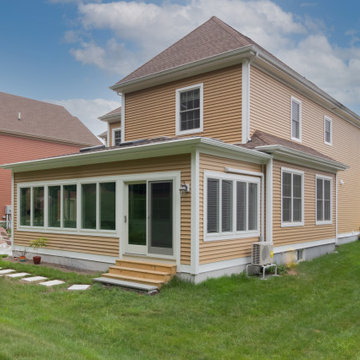
Exemple d'une véranda tendance de taille moyenne avec un sol en carrelage de céramique, cheminée suspendue, un plafond standard et un sol gris.
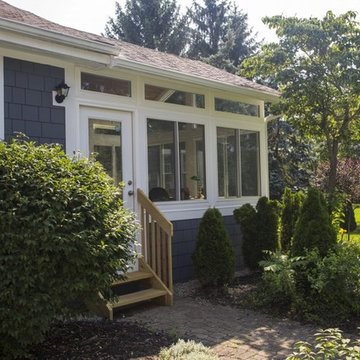
Ohio Exteriors installed a LivingSpace Transitions 4 season custom cathedral style sunroom that measured 12' x 16'. we installed the custom vinyl windows. We tied into the existing roof, and matched the existing shake siding. We extended the existing HVAC system. We also installed new French doors.
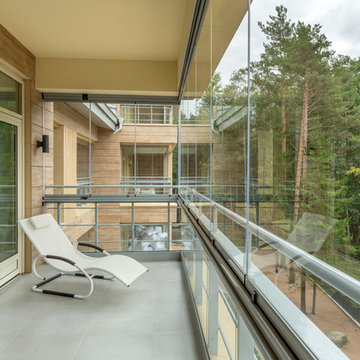
Архитектурная мастерская «Евгений Герасимов и партнеры». Восемь малоэтажных коттеджей в сосновом бору на берегу Финского залива украсили просторные балконы-солярии. Раздвижное остекление убирается одним движением руки и вы в лесу! Дефицит солнечного света северных широт компенсируется в архитектуре обилием стекла: прозрачное ограждение и остекление без рам пропускает в квартиру весь световой поток, панорамное окно от пола открывает солнцу квартиру.
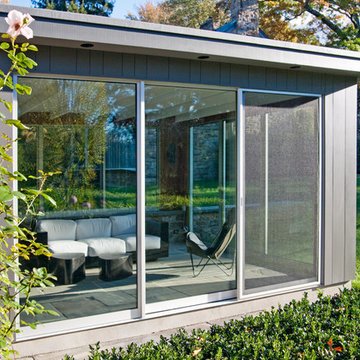
In recreating the sleeping porch style fashioned from over a century ago, this remodel takes on an updated, contemporary flare.
The side additions were built out of steel due to the desire for expansive windows and a limited amount of solid walls.
Aluminum framed glass panels encase the additions on three sides. A full screen accompanies each glass door.
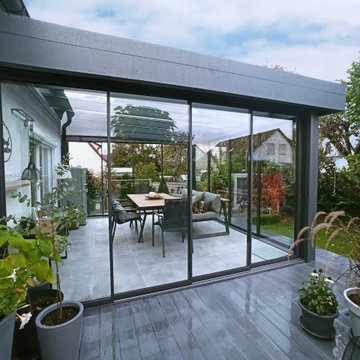
Senkrecht ZIP Markisen in der Traufe versteckt verbaut
Cette image montre une véranda design.
Cette image montre une véranda design.

This contemporary conservatory located in Hamilton, Massachusetts features our solid Sapele mahogany custom glass roof system and Andersen 400 series casement windows and doors.
Our client desired a space that would offer an outdoor feeling alongside unique and luxurious additions such as a corner fireplace and custom accent lighting. The combination of the full glass wall façade and hip roof design provides tremendous light levels during the day, while the fully functional fireplace and warm lighting creates an amazing atmosphere at night. This pairing is truly the best of both worlds and is exactly what our client had envisioned.
Acting as the full service design/build firm, Sunspace Design, Inc. poured the full basement foundation for utilities and added storage. Our experienced craftsmen added an exterior deck for outdoor dining and direct access to the backyard. The new space has eleven operable windows as well as air conditioning and heat to provide year-round comfort. A new set of French doors provides an elegant transition from the existing house while also conveying light to the adjacent rooms. Sunspace Design, Inc. worked closely with the client and Siemasko + Verbridge Architecture in Beverly, Massachusetts to develop, manage and build every aspect of this beautiful project. As a result, the client can now enjoy a warm fire while watching the winter snow fall outside.
The architectural elements of the conservatory are bolstered by our use of high performance glass with excellent light transmittance, solar control, and insulating values. Sunspace Design, Inc. has unlimited design capabilities and uses all in-house craftsmen to manufacture and build its conservatories, orangeries, and sunrooms as well as its custom skylights and roof lanterns. Using solid conventional wall framing along with the best windows and doors from top manufacturers, we can easily blend these spaces with the design elements of each individual home.
For architects and designers we offer an excellent service that enables the architect to develop the concept while we provide the technical drawings to transform the idea to reality. For builders, we can provide the glass portion of a project while they perform all of the traditional construction, just as they would on any project. As craftsmen and builders ourselves, we work with these groups to create seamless transition between their work and ours.
For more information on our company, please visit our website at www.sunspacedesign.com and follow us on facebook at www.facebook.com/sunspacedesigninc
Photography: Brian O'Connor
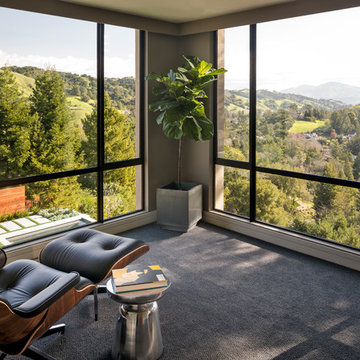
Sun room / meditation room
Scott Hargis Photography
Aménagement d'une véranda contemporaine avec un sol gris.
Aménagement d'une véranda contemporaine avec un sol gris.

Cozily designed covered gazebo sets an exceptional outdoor yet indoor zone
Cette photo montre une véranda tendance.
Cette photo montre une véranda tendance.
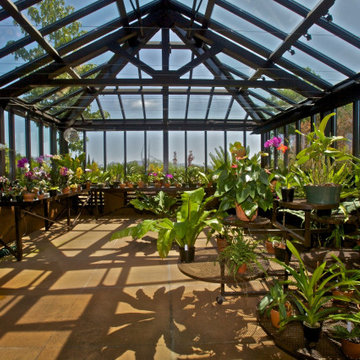
This orchid house offers several different glazing options to maximize orchid growth with UV filters and an automatic shade cloth system.
Idée de décoration pour une véranda design.
Idée de décoration pour une véranda design.
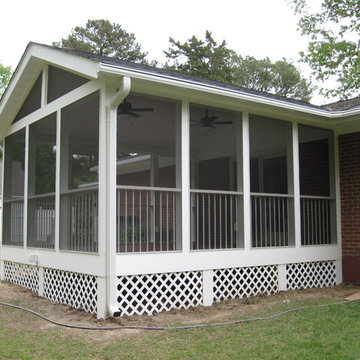
Craig H. Wilson
Inspiration pour une véranda design de taille moyenne avec un sol en bois brun, aucune cheminée et un plafond standard.
Inspiration pour une véranda design de taille moyenne avec un sol en bois brun, aucune cheminée et un plafond standard.
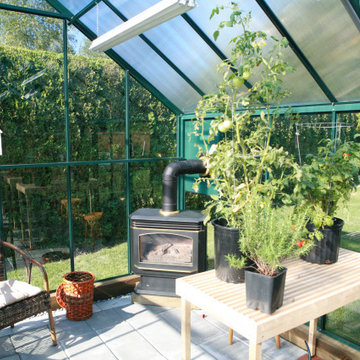
Interior Greenhouse Photos Provided by BC Greenhouse Builders
Idée de décoration pour une véranda design.
Idée de décoration pour une véranda design.
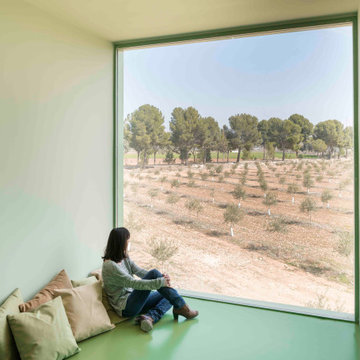
Vista del paisaje desde el espacio de la segunda planta. Un espacio abierto al campo de olivos para meditar y contemplar la naturaleza.
Idée de décoration pour une grande véranda design avec sol en béton ciré et un sol vert.
Idée de décoration pour une grande véranda design avec sol en béton ciré et un sol vert.

Idées déco pour une grande véranda contemporaine avec un sol en carrelage de céramique, un puits de lumière et un sol multicolore.
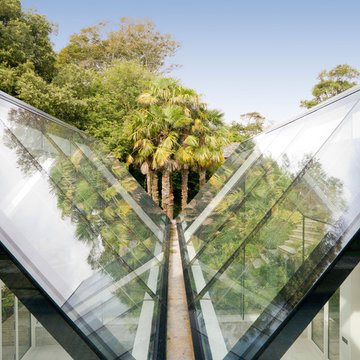
This structural glass addition to a Grade II Listed Arts and Crafts-inspired House built in the 20thC replaced an existing conservatory which had fallen into disrepair.
The replacement conservatory was designed to sit on the footprint of the previous structure, but with a significantly more contemporary composition.
Working closely with conservation officers to produce a design sympathetic to the historically significant home, we developed an innovative yet sensitive addition that used locally quarried granite, natural lead panels and a technologically advanced glazing system to allow a frameless, structurally glazed insertion which perfectly complements the existing house.
The new space is flooded with natural daylight and offers panoramic views of the gardens beyond.
Photograph: Collingwood Photography
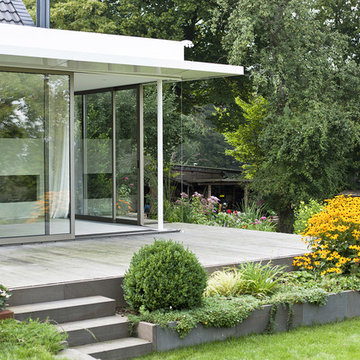
In enger Zusammenarbeit mit dem Landschaftsarchitekten entstand der Entwurf der Gartenanlage und der Bepflanzung. Der Garten wurde insgesamt durch Natursteinmauern aus heimischer Grauwacke neu gegliedert. Stufen, Trittplatten und Kantsteine wurden ebenfalls in diesem Material ausgeführt. Eine Wassertreppe entspringt aus einem flächenbündig in die Terrassenfläche integrierten kleinen Wasserbecken.
Idées déco de vérandas contemporaines vertes
2
