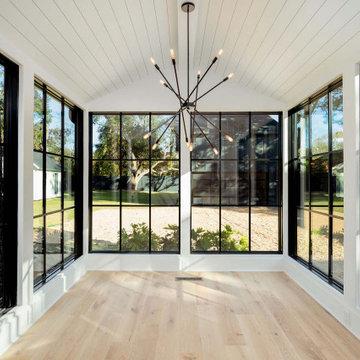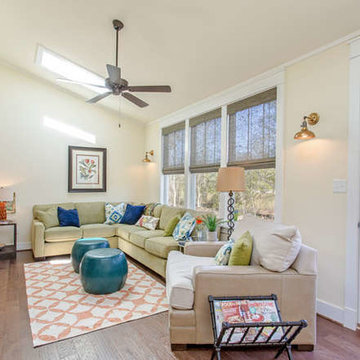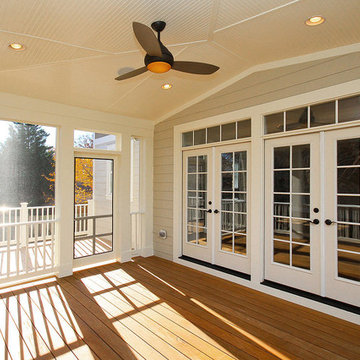Idées déco de vérandas craftsman beiges
Trier par :
Budget
Trier par:Populaires du jour
1 - 20 sur 51 photos
1 sur 3
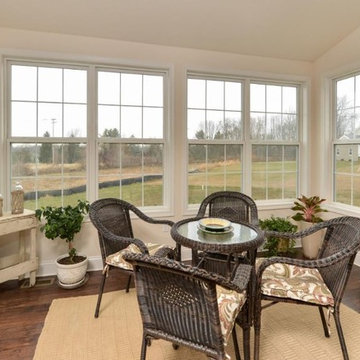
Idées déco pour une véranda craftsman de taille moyenne avec parquet foncé, aucune cheminée, un plafond standard et un sol marron.
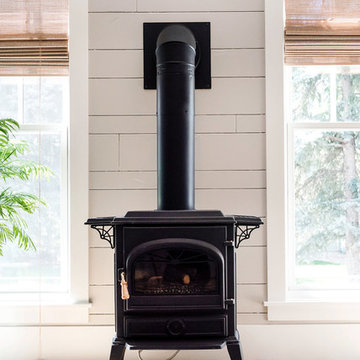
Photography by Kelli Kroneberger
Cette image montre une véranda craftsman.
Cette image montre une véranda craftsman.
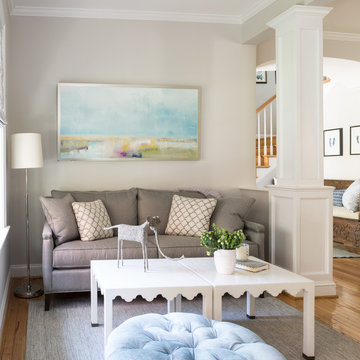
Angie Sekinger photography
Lily mae design
Lisa Puchalla
Exemple d'une véranda craftsman de taille moyenne avec parquet clair et aucune cheminée.
Exemple d'une véranda craftsman de taille moyenne avec parquet clair et aucune cheminée.

Sunroom addition leads off the family room which is adjacent to the kitchen as viewed through the french doors. On entering the house one can see all the way back through these doors to the garden beyond. The existing recessed porch was enclosed and walls removed to form the family room space.
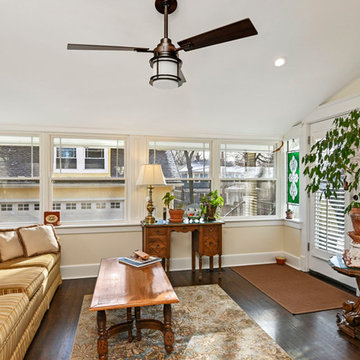
4 Seasons Porch
Inspiration pour une petite véranda craftsman avec parquet foncé, un plafond standard et un sol marron.
Inspiration pour une petite véranda craftsman avec parquet foncé, un plafond standard et un sol marron.
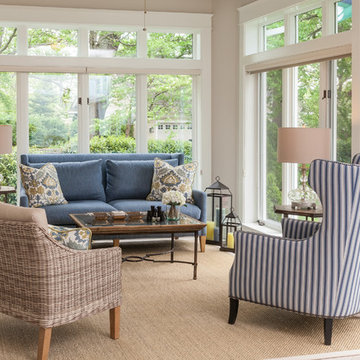
The ropey texture of the sisal rug, provided a nice back drop for this grouping in the sun room of the main house.
Gwin Hunt Photography
Cette image montre une véranda craftsman.
Cette image montre une véranda craftsman.
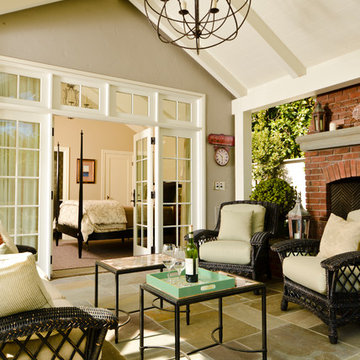
Cette photo montre une véranda craftsman avec un plafond standard et un manteau de cheminée en brique.
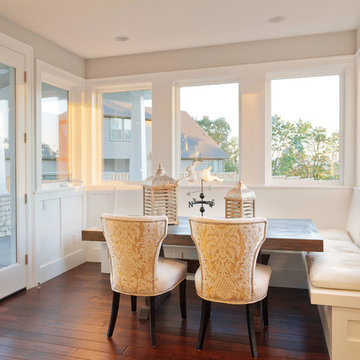
Bradenton, Florida
Réalisation d'une véranda craftsman de taille moyenne avec parquet foncé, aucune cheminée, un plafond standard et un sol rouge.
Réalisation d'une véranda craftsman de taille moyenne avec parquet foncé, aucune cheminée, un plafond standard et un sol rouge.
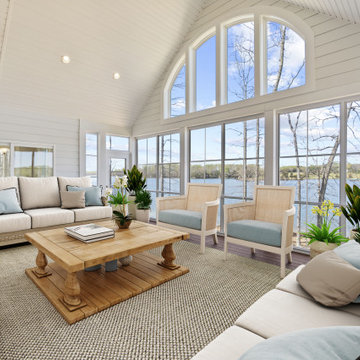
This hillside walkout house plan showcases Craftsman charm in a stunning facade through stone and siding and a triplet of arches over the front porch. Inside this house plan, two levels of well-positioned rooms promote privacy and an open layout. The spacious great room accesses both a rear porch and the dining room, and features a fireplace, built-in shelves and cathedral ceiling. Tray ceilings crown the dining room, master bedroom and master bath for additional interest. Nothing short of elegant, the master suite includes two walk-in closets, as well as dual sinks and a separate shower and tub. The versatile bedroom/study is perfect for overnight guests, as it rests on the other side of the home and includes an adjacent full bath. The lower level of this house plan consists of two bedrooms, each with a private bath, and a family room with wet bar and patio access. Perfect for growing children or live-in relatives, the basement accommodates expansion.
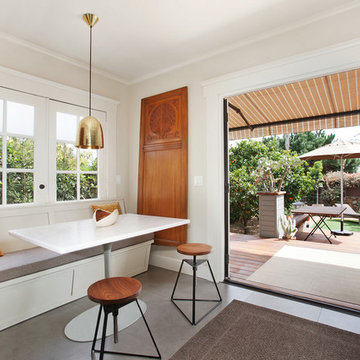
Breakfast nook and patio deck right off the main kitchen area.
Inspiration pour une véranda craftsman.
Inspiration pour une véranda craftsman.
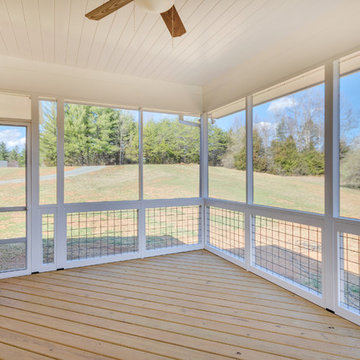
http://vahomepics.com/
Réalisation d'une grande véranda craftsman avec parquet clair, aucune cheminée et un plafond standard.
Réalisation d'une grande véranda craftsman avec parquet clair, aucune cheminée et un plafond standard.
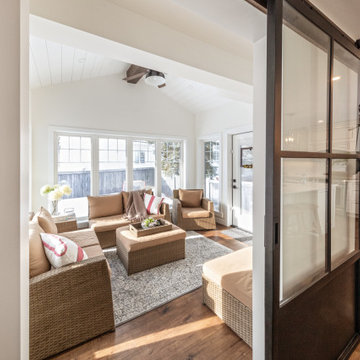
Take a look at the transformation of this 90's era home into a modern craftsman! We did a full interior and exterior renovation down to the studs on all three levels that included re-worked floor plans, new exterior balcony, movement of the front entry to the other street side, a beautiful new front porch, an addition to the back, and an addition to the garage to make it a quad. The inside looks gorgeous! Basically, this is now a new home!
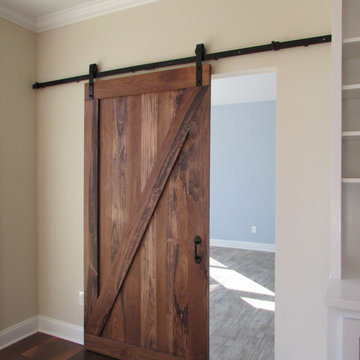
Melissa Brown
Inspiration pour une grande véranda craftsman avec parquet peint et un plafond standard.
Inspiration pour une grande véranda craftsman avec parquet peint et un plafond standard.
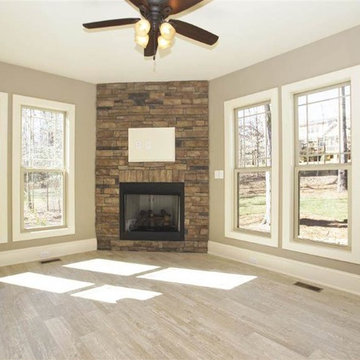
Stone corner fireplaces, loads of windows, TV mount above fireplace, SW Stone Lion paint
Inspiration pour une grande véranda craftsman.
Inspiration pour une grande véranda craftsman.

The Sunroom is open to the Living / Family room, and has windows looking to both the Breakfast nook / Kitchen as well as to the yard on 2 sides. There is also access to the back deck through this room. The large windows, ceiling fan and tile floor makes you feel like you're outside while still able to enjoy the comforts of indoor spaces. The built-in banquette provides not only additional storage, but ample seating in the room without the clutter of chairs. The mutli-purpose room is currently used for the homeowner's many stained glass projects.
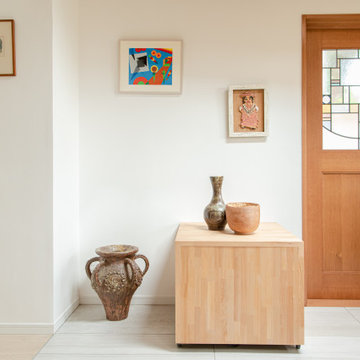
庭に増築したテラスのような空間。床はフローリングの部分と陶芸を楽しめるタイルの床に張り分けてあります。陶芸の機械は隠し台ワゴンで覆い、普段は多目的に使う。4mの無垢のカウンターは仕事をしたり、本を読んだり、おしゃべりをしたりと心地よい空間を作っている。
Aménagement d'une petite véranda craftsman avec un sol en contreplaqué, aucune cheminée, un puits de lumière et un sol beige.
Aménagement d'une petite véranda craftsman avec un sol en contreplaqué, aucune cheminée, un puits de lumière et un sol beige.
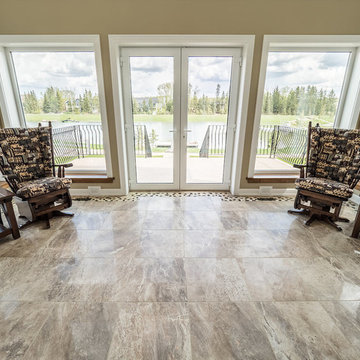
Beautifully Crafted Custom Home
Aménagement d'une grande véranda craftsman avec un sol en marbre, un plafond standard et un sol multicolore.
Aménagement d'une grande véranda craftsman avec un sol en marbre, un plafond standard et un sol multicolore.
Idées déco de vérandas craftsman beiges
1
