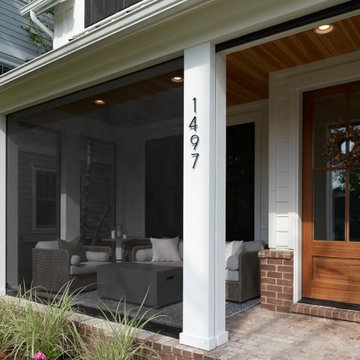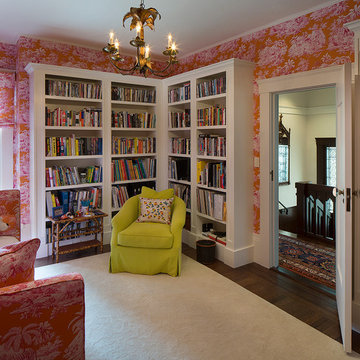Idées déco de vérandas craftsman
Trier par :
Budget
Trier par:Populaires du jour
41 - 60 sur 222 photos
1 sur 3
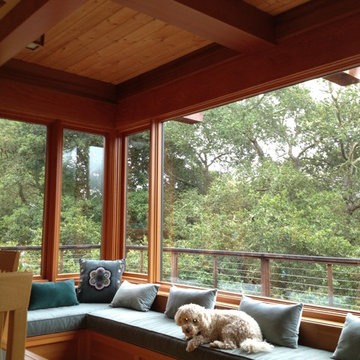
Exemple d'une véranda craftsman de taille moyenne avec parquet clair, aucune cheminée, un plafond standard et un sol marron.
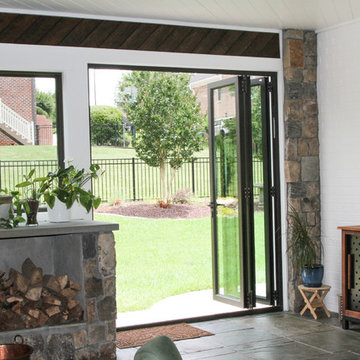
Ayers Landscaping was the General Contractor for room addition, landscape, pavers and sod.
Metal work and furniture done by Vise & Co.
Réalisation d'une grande véranda craftsman avec un sol en calcaire, une cheminée standard, un manteau de cheminée en pierre et un sol multicolore.
Réalisation d'une grande véranda craftsman avec un sol en calcaire, une cheminée standard, un manteau de cheminée en pierre et un sol multicolore.
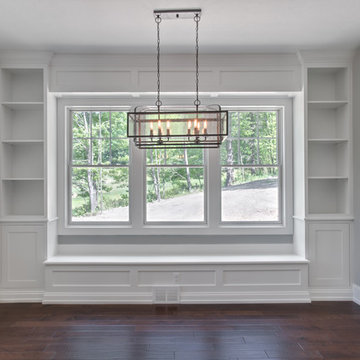
Sun room banquette
Cette image montre une véranda craftsman de taille moyenne avec parquet foncé et un plafond standard.
Cette image montre une véranda craftsman de taille moyenne avec parquet foncé et un plafond standard.
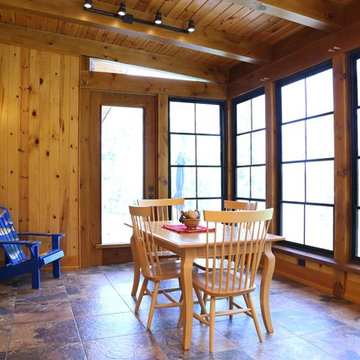
3 season screen room. Dining and Living area
Samantha Hawkins Photography
Cette image montre une grande véranda craftsman avec un sol en carrelage de porcelaine et un puits de lumière.
Cette image montre une grande véranda craftsman avec un sol en carrelage de porcelaine et un puits de lumière.
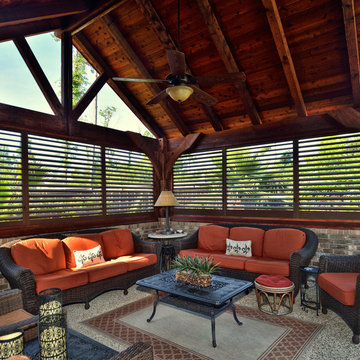
Idée de décoration pour une grande véranda craftsman avec sol en béton ciré, aucune cheminée, un plafond standard et un sol multicolore.
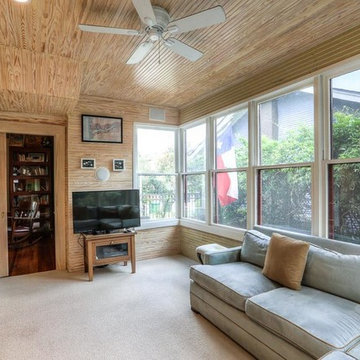
Architect: Morningside Architects, LLP
Contractor: Ista Construction Inc.
Photos: HAR
Cette image montre une véranda craftsman de taille moyenne avec moquette et un plafond standard.
Cette image montre une véranda craftsman de taille moyenne avec moquette et un plafond standard.
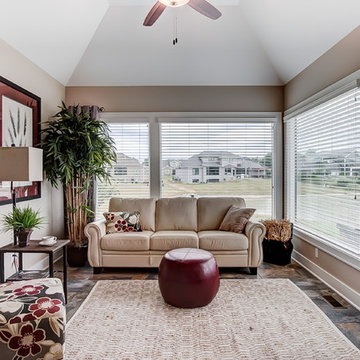
Réalisation d'une véranda craftsman de taille moyenne avec un sol en ardoise, un puits de lumière et un sol multicolore.
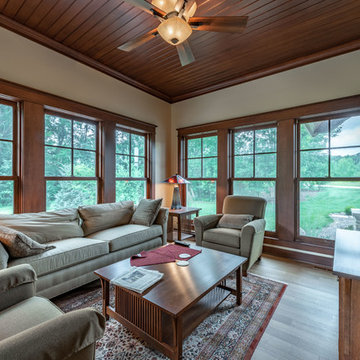
Arts and crafts sun room in white quarter sawn oak
Idée de décoration pour une véranda craftsman de taille moyenne avec un sol en bois brun, un plafond standard et un sol jaune.
Idée de décoration pour une véranda craftsman de taille moyenne avec un sol en bois brun, un plafond standard et un sol jaune.
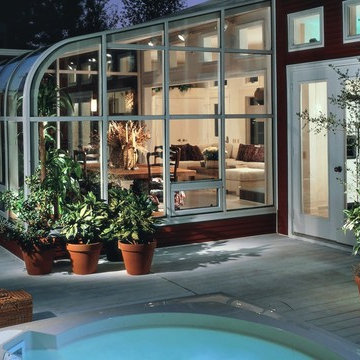
Curved eave style, glass roof, dining area, white aluminum frame, brick knee wall,
Réalisation d'une grande véranda craftsman avec un plafond en verre.
Réalisation d'une grande véranda craftsman avec un plafond en verre.
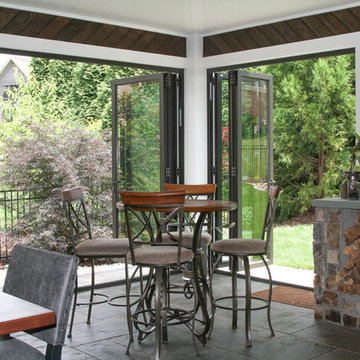
Ayers Landscaping was the General Contractor for room addition, landscape, pavers and sod.
Metal work and furniture done by Vise & Co.
Idées déco pour une grande véranda craftsman avec un sol en calcaire, une cheminée standard, un manteau de cheminée en pierre et un sol multicolore.
Idées déco pour une grande véranda craftsman avec un sol en calcaire, une cheminée standard, un manteau de cheminée en pierre et un sol multicolore.
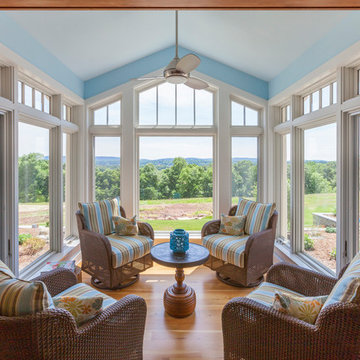
A Design Project, this home takes advantage of views of the Valley and Castle Craig. Entrance is through a gateway framing the view.
Photographed by: Jim Fiora
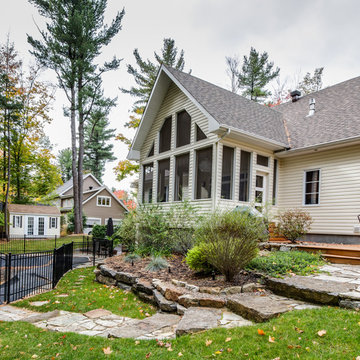
You have a specific home style in mind, an original concept or the need to realize a life long dream... and haven't found your perfect home plan anywhere?
Drummond House Plans offers its services for custom residential home design.
This traditional craftsman bungalow home design is one of our custom design that offers, an open floor plan layout, 3 bedrooms, amazing cathedral ceiling & large kitchen island. Not to forget its remarkable sun room witch offers a nice view on the backyard !
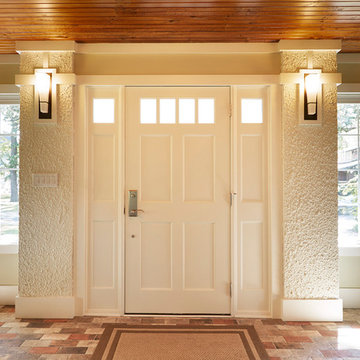
Steve Hamada
Aménagement d'une très grande véranda craftsman avec tomettes au sol, un manteau de cheminée en bois, un plafond standard et un sol multicolore.
Aménagement d'une très grande véranda craftsman avec tomettes au sol, un manteau de cheminée en bois, un plafond standard et un sol multicolore.
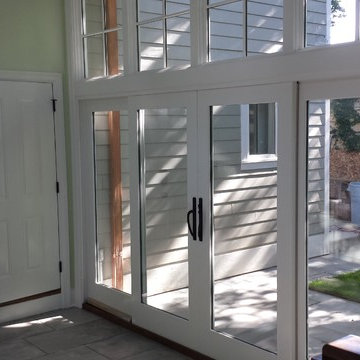
City of Chicago lots are SMALL - this homeowner decided to maximize space and light with a custom room tying his garage to his home. In the process, they added space for a sunlight filled structure incorporating a mudroom, sunroom, potting shed and hallway. A custom addition to a new home.
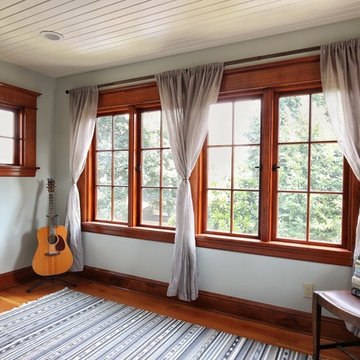
Another Custom Sunroom Addition in a Classic Portland home!
•Photo Credit Paul Colvin Photography
•Custom Windows Built by East Portland Sash
•General Contractor Ben Meoak
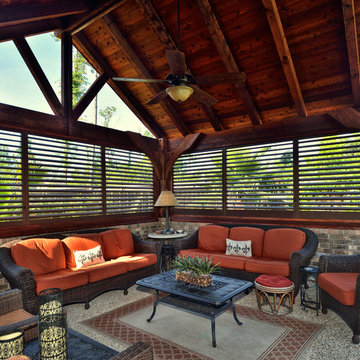
Inspiration pour une véranda craftsman de taille moyenne avec sol en béton ciré, un plafond standard et un sol gris.
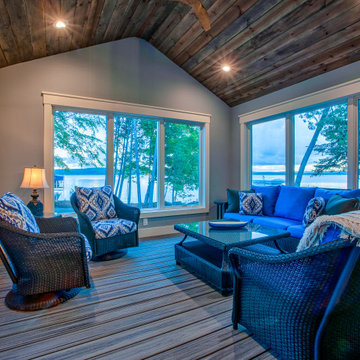
Cette image montre une véranda craftsman de taille moyenne avec un plafond standard et un sol gris.
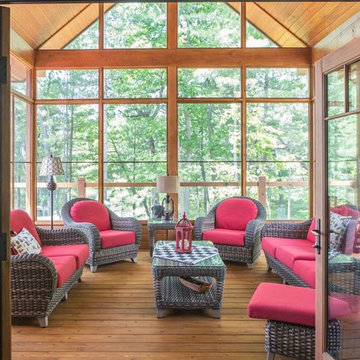
Idées déco pour une grande véranda craftsman avec un sol en bois brun et aucune cheminée.
Idées déco de vérandas craftsman
3
