Idées déco de vérandas de taille moyenne avec aucune cheminée
Trier par :
Budget
Trier par:Populaires du jour
141 - 160 sur 3 035 photos
1 sur 3
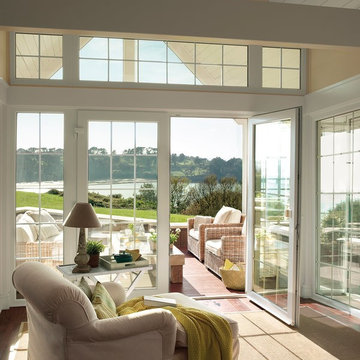
Zona de lectura frente a una gran cristalera que da salida a un amplio porche con vistas a la Bahía de Santander.
Cette image montre une véranda traditionnelle de taille moyenne avec parquet foncé et aucune cheminée.
Cette image montre une véranda traditionnelle de taille moyenne avec parquet foncé et aucune cheminée.
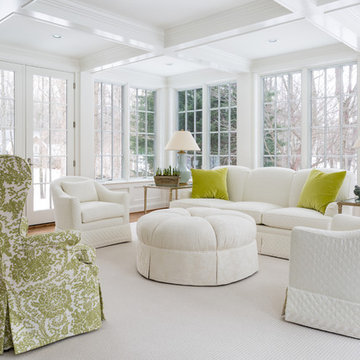
Photography: Angie Seckinger
Idées déco pour une véranda classique de taille moyenne avec un sol en bois brun, aucune cheminée et un plafond standard.
Idées déco pour une véranda classique de taille moyenne avec un sol en bois brun, aucune cheminée et un plafond standard.
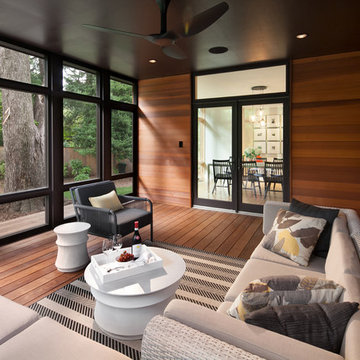
Photographer: Morgan Howarth Photography
Réalisation d'une véranda design de taille moyenne avec un sol en bois brun, aucune cheminée et un plafond standard.
Réalisation d'une véranda design de taille moyenne avec un sol en bois brun, aucune cheminée et un plafond standard.
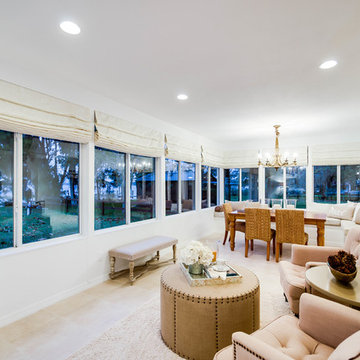
This sunroom is long and narrow. The homeowners wanted it to serve for lounging and dining. A custom built banquette creates a cozy dining area to enjoy the lake views.
The lounging area is the perfect space to enjoy a cup of coffee or read a good book.
Simply Elegant Interiors, Tampa.
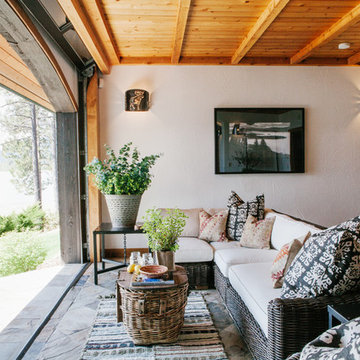
Cette photo montre une véranda sud-ouest américain de taille moyenne avec un sol en ardoise, un plafond standard, aucune cheminée et un sol bleu.
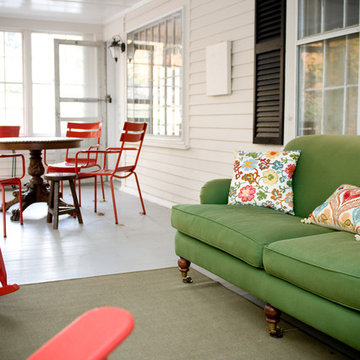
Idées déco pour une véranda éclectique de taille moyenne avec sol en béton ciré, aucune cheminée et un plafond standard.
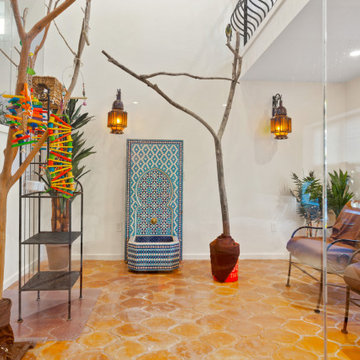
Idées déco pour une véranda éclectique de taille moyenne avec tomettes au sol, aucune cheminée, un plafond standard et un sol marron.
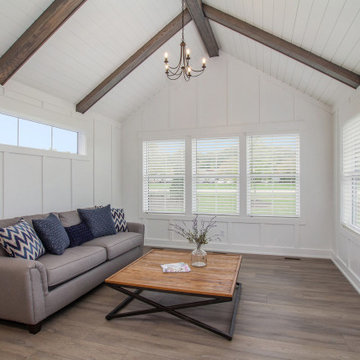
This stand-alone condominium takes a bold step with dark, modern farmhouse exterior features. Once again, the details of this stand alone condominium are where this custom design stands out; from custom trim to beautiful ceiling treatments and careful consideration for how the spaces interact. The exterior of the home is detailed with dark horizontal siding, vinyl board and batten, black windows, black asphalt shingles and accent metal roofing. Our design intent behind these stand-alone condominiums is to bring the maintenance free lifestyle with a space that feels like your own.
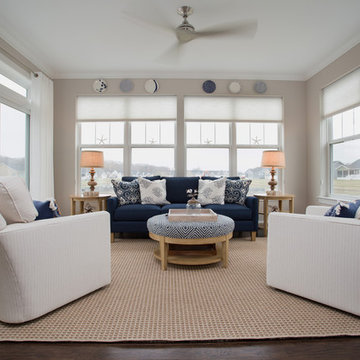
Carolyn Watson Photography
Aménagement d'une véranda bord de mer de taille moyenne avec un sol en bois brun, aucune cheminée, un plafond standard et un sol marron.
Aménagement d'une véranda bord de mer de taille moyenne avec un sol en bois brun, aucune cheminée, un plafond standard et un sol marron.
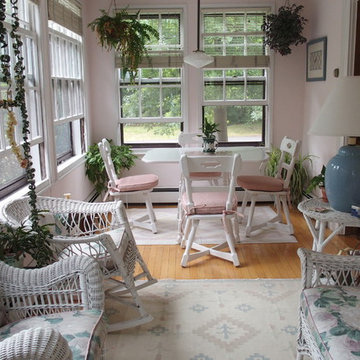
We replaced the cushions on the chairs around the table in this sunny room in white and very pale pink, filled with greenery. The new cushions are made with a very firm foam and covered with a very durable fabric. Light pink with a coordinating welt. These go well with the existing cushions on the wicker furniture. I love this room; it's a real oasis.
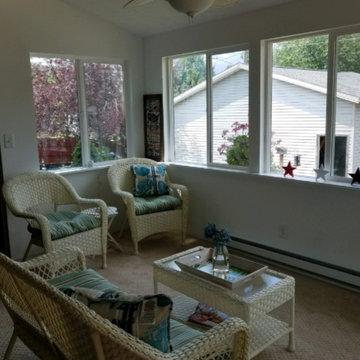
Aménagement d'une véranda bord de mer de taille moyenne avec moquette, aucune cheminée, un sol marron et un plafond standard.
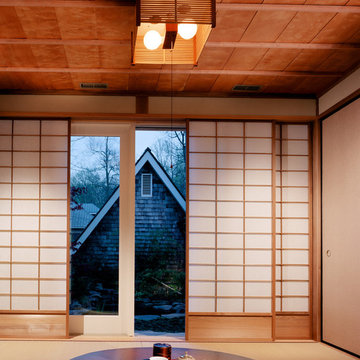
Maxwell MacKenzie
Idée de décoration pour une véranda asiatique de taille moyenne avec moquette, aucune cheminée, un plafond standard et un sol beige.
Idée de décoration pour une véranda asiatique de taille moyenne avec moquette, aucune cheminée, un plafond standard et un sol beige.
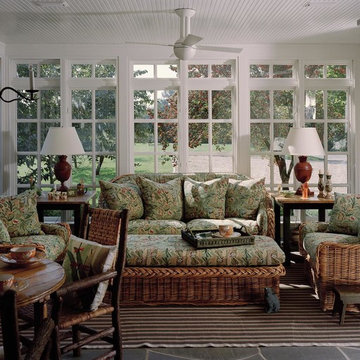
Idée de décoration pour une véranda tradition de taille moyenne avec un sol en ardoise, aucune cheminée, un plafond standard et un sol gris.
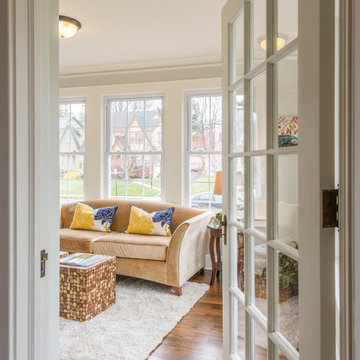
Idée de décoration pour une véranda tradition de taille moyenne avec un plafond standard, un sol marron, un sol en bois brun et aucune cheminée.
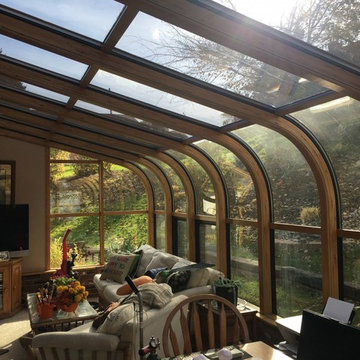
New Four Seasons Sunroom in Sioux Falls, SD installed by our team of experts here at Juranek Home Improvement.
Cette image montre une véranda traditionnelle de taille moyenne avec aucune cheminée et un puits de lumière.
Cette image montre une véranda traditionnelle de taille moyenne avec aucune cheminée et un puits de lumière.
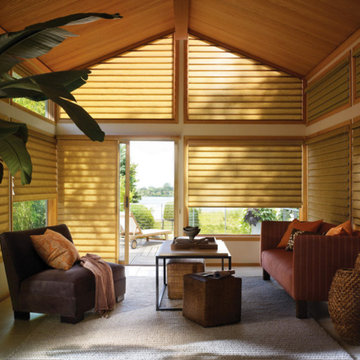
Aménagement d'une véranda asiatique de taille moyenne avec aucune cheminée et un plafond standard.
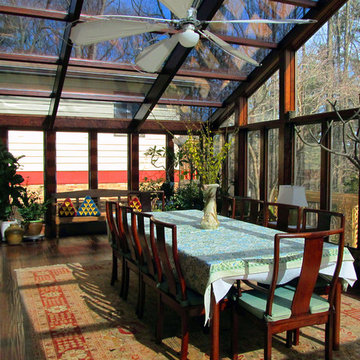
Réalisation d'une véranda asiatique de taille moyenne avec un sol en bois brun, aucune cheminée et un plafond en verre.
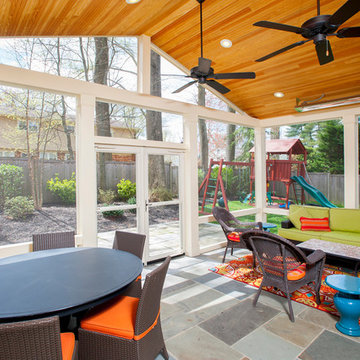
Venturaphoto
Réalisation d'une véranda tradition de taille moyenne avec sol en béton ciré, aucune cheminée, un plafond standard et un sol gris.
Réalisation d'une véranda tradition de taille moyenne avec sol en béton ciré, aucune cheminée, un plafond standard et un sol gris.
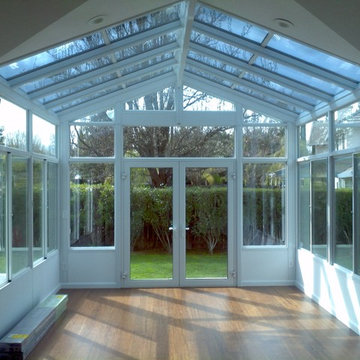
Four Seasons Sunroom
Inspiration pour une véranda craftsman de taille moyenne avec un sol en bois brun, aucune cheminée et un plafond en verre.
Inspiration pour une véranda craftsman de taille moyenne avec un sol en bois brun, aucune cheminée et un plafond en verre.
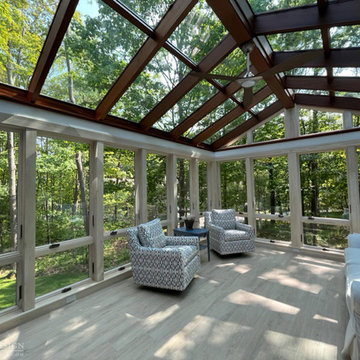
Located in a serene plot in Kittery Point, Maine, this gable-style conservatory was designed, engineered, and installed by Sunspace Design. Extending from the rear of the residence and positioned to capture picturesque views of the surrounding yard and forest, the completed glass space is testament to our commitment to meticulous craftsmanship.
Sunspace provided start to finish services for this project, serving as both the glass specialist and the general contractor. We began by providing detailed CAD drawings and manufacturing key components. The mahogany framing was milled and constructed in our wood shop. Meanwhile, we brought our experience in general construction to the fore to prepare the conservatory space to receive the custom glass roof components. The steel structural ridge beam, conventionally framed walls, and raised floor frame were all constructed on site. Insulated Andersen windows invite ample natural light into the space, and the addition of copper cladding ensures a timelessly elegant look.
Every aspect of the completed space is informed by our 40+ years of custom glass specialization. Our passion for architectural glass design extends beyond mere renovation; it encompasses the art of blending nature with refined architecture. Conservatories like these are harmonious extensions that bridge indoor living with the allure of the outdoors. We invite you to explore the transformative potential of glass by working with us to imagine how nature's beauty can be woven into the fabric of your home.
Idées déco de vérandas de taille moyenne avec aucune cheminée
8