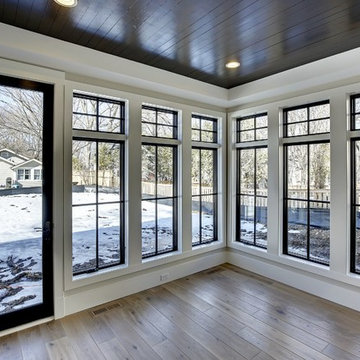Idées déco de vérandas de taille moyenne avec parquet clair
Trier par :
Budget
Trier par:Populaires du jour
101 - 120 sur 917 photos
1 sur 3
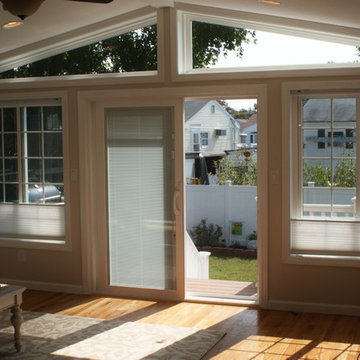
Inspiration pour une véranda traditionnelle de taille moyenne avec parquet clair et un plafond standard.
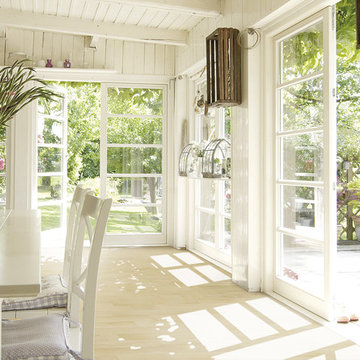
Burroughs Hardwoods Inc.
Aménagement d'une véranda classique de taille moyenne avec parquet clair, aucune cheminée et un plafond standard.
Aménagement d'une véranda classique de taille moyenne avec parquet clair, aucune cheminée et un plafond standard.
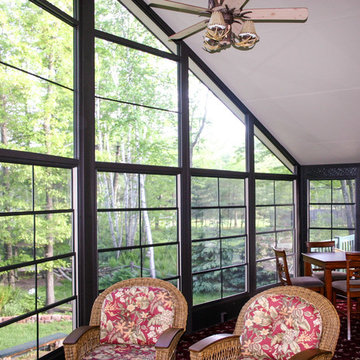
Cette image montre une véranda traditionnelle de taille moyenne avec parquet clair, aucune cheminée et un puits de lumière.
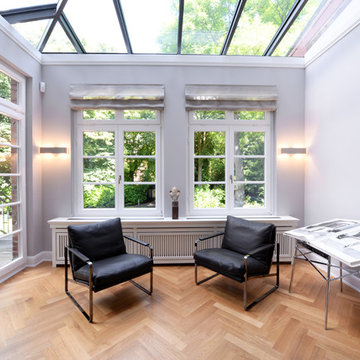
Idées déco pour une véranda classique de taille moyenne avec parquet clair et un plafond en verre.
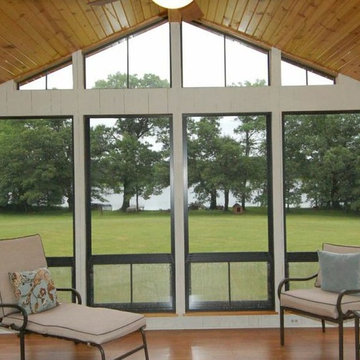
Eze-Breeze® is designed to make outdoor spaces more utilized places. With several styles to choose from, our custom made-to-order components allow you to have fun designing an outdoor space that's just right for you.
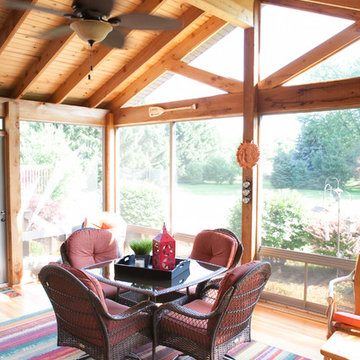
When Bill and Jackie Fox decided it was time for a 3 Season room, they worked with Todd Jurs at Advance Design Studio to make their back yard dream come true. Situated on an acre lot in Gilberts, the Fox’s wanted to enjoy their yard year round, get away from the mosquitoes, and enhance their home’s living space with an indoor/outdoor space the whole family could enjoy.
“Todd and his team at Advance Design Studio did an outstanding job meeting my needs. Todd did an excellent job helping us determine what we needed and how to design the space”, says Bill.
The 15’ x 18’ 3 Season’s Room was designed with an open end gable roof, exposing structural open beam cedar rafters and a beautiful tongue and groove Knotty Pine ceiling. The floor is a tongue and groove Douglas Fir, and amenities include a ceiling fan, a wall mounted TV and an outdoor pergola. Adjustable plexi-glass windows can be opened and closed for ease of keeping the space clean, and use in the cooler months. “With this year’s mild seasons, we have actually used our 3 season’s room year round and have really enjoyed it”, reports Bill.
“They built us a beautiful 3-season room. Everyone involved was great. Our main builder DJ, was quite a craftsman. Josh our Project Manager was excellent. The final look of the project was outstanding. We could not be happier with the overall look and finished result. I have already recommended Advance Design Studio to my friends”, says Bill Fox.
Photographer: Joe Nowak
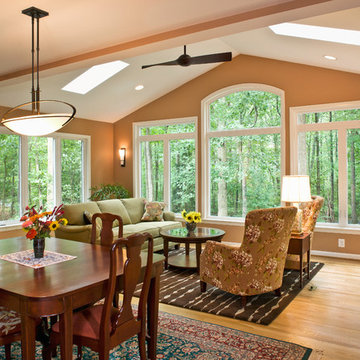
Let the sun shine in! Schroeder Design/Build designed this light-filled addition to enhance the homeowner's living spaces and to take advantage of the views into the wooded backyard. A new Trex deck with cable rail was added right off of the new addition.
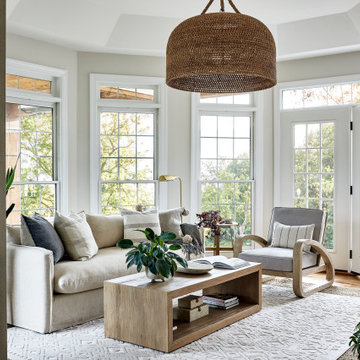
This is one of the favorite spots in this home for a quiet morning sipping coffee and reading. This bright, fresh space is a great spot to start the day.
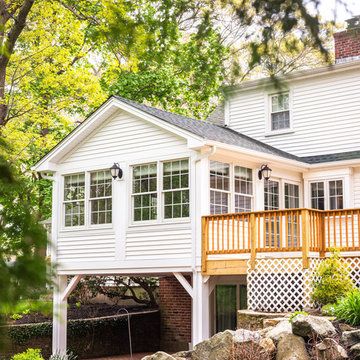
Sunroom addition with covered patio below
Réalisation d'une véranda design de taille moyenne avec parquet clair, une cheminée standard, un manteau de cheminée en pierre, un plafond standard et un sol beige.
Réalisation d'une véranda design de taille moyenne avec parquet clair, une cheminée standard, un manteau de cheminée en pierre, un plafond standard et un sol beige.
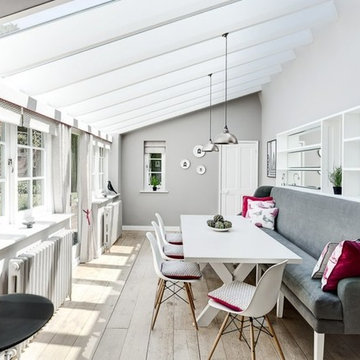
An empty and bland glazed extension was transformed into a versatile live-dine space with bespoke, mirror-backed shelving, banquette seating, Eames chairs, linen soft furnishings in a bespoke colour-way and colour-matched cast iron radiators.
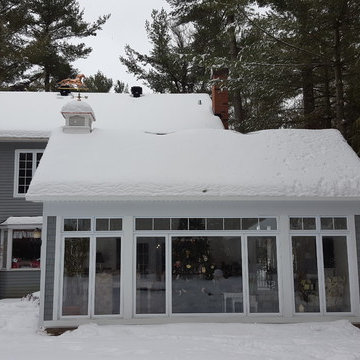
Idée de décoration pour une véranda tradition de taille moyenne avec parquet clair, une cheminée standard, un manteau de cheminée en pierre et un sol gris.
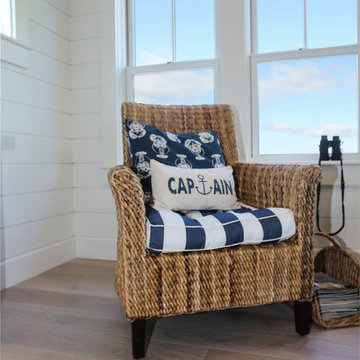
Beautiful Hardwood Flooring
Inspiration pour une véranda marine de taille moyenne avec parquet clair, aucune cheminée, un plafond standard et un sol blanc.
Inspiration pour une véranda marine de taille moyenne avec parquet clair, aucune cheminée, un plafond standard et un sol blanc.
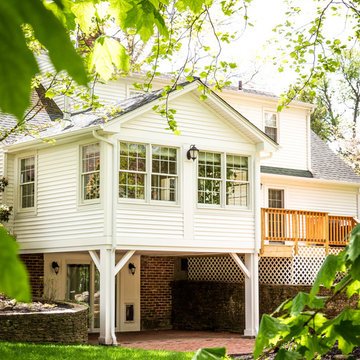
Sunroom addition with covered patio below
Idée de décoration pour une véranda design de taille moyenne avec parquet clair, une cheminée standard, un manteau de cheminée en pierre, un plafond standard et un sol beige.
Idée de décoration pour une véranda design de taille moyenne avec parquet clair, une cheminée standard, un manteau de cheminée en pierre, un plafond standard et un sol beige.
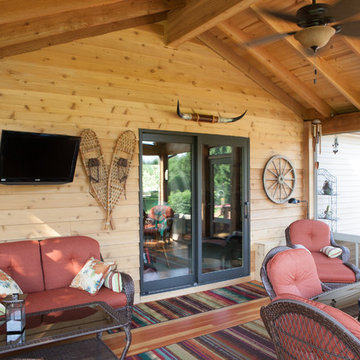
When Bill and Jackie Fox decided it was time for a 3 Season room, they worked with Todd Jurs at Advance Design Studio to make their back yard dream come true. Situated on an acre lot in Gilberts, the Fox’s wanted to enjoy their yard year round, get away from the mosquitoes, and enhance their home’s living space with an indoor/outdoor space the whole family could enjoy.
“Todd and his team at Advance Design Studio did an outstanding job meeting my needs. Todd did an excellent job helping us determine what we needed and how to design the space”, says Bill.
The 15’ x 18’ 3 Season’s Room was designed with an open end gable roof, exposing structural open beam cedar rafters and a beautiful tongue and groove Knotty Pine ceiling. The floor is a tongue and groove Douglas Fir, and amenities include a ceiling fan, a wall mounted TV and an outdoor pergola. Adjustable plexi-glass windows can be opened and closed for ease of keeping the space clean, and use in the cooler months. “With this year’s mild seasons, we have actually used our 3 season’s room year round and have really enjoyed it”, reports Bill.
“They built us a beautiful 3-season room. Everyone involved was great. Our main builder DJ, was quite a craftsman. Josh our Project Manager was excellent. The final look of the project was outstanding. We could not be happier with the overall look and finished result. I have already recommended Advance Design Studio to my friends”, says Bill Fox.
Photographer: Joe Nowak

Inspiration pour une véranda minimaliste de taille moyenne avec parquet clair, une cheminée standard, un plafond standard, un manteau de cheminée en béton et un sol gris.
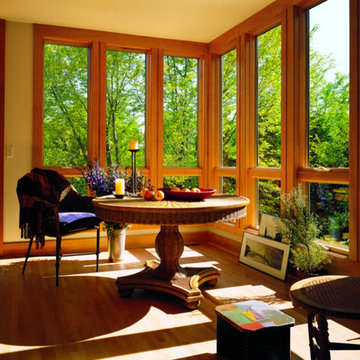
Inspiration pour une véranda design de taille moyenne avec parquet clair, aucune cheminée et un plafond standard.
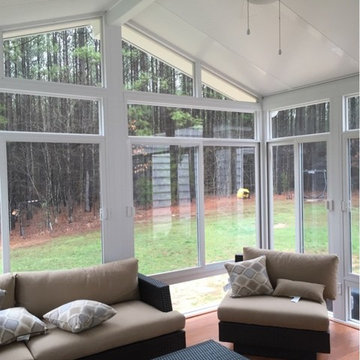
A room with a view...the finished interior with an exterior view.
Our customer's objective with this design-build outdoor living project was to create a year-round outdoor living space for their family to enjoy. Our project consisted of a Betterliving Sunroom with GAF shingles to match their home, a large KDAT landing with Betterliving powder-coated railings and an Eagle Bay Patio.
Jeremy Shank
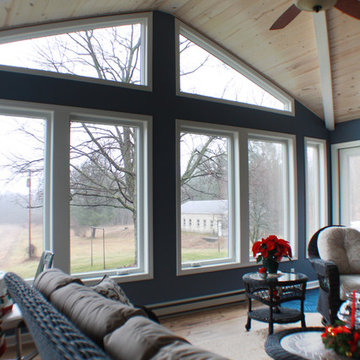
Cette image montre une véranda traditionnelle de taille moyenne avec parquet clair, une cheminée standard et un plafond standard.
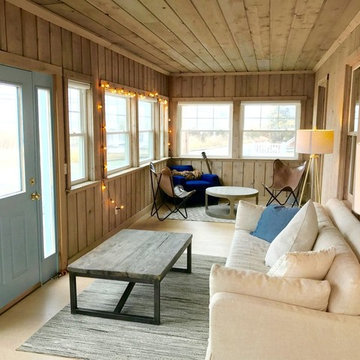
This once dark enclosed porch on the front of the house facing the ocean was refinished and became one of the most used rooms in the house. No architectural changes were made, just updated finishes and furniture.
Idées déco de vérandas de taille moyenne avec parquet clair
6
