Idées déco de vérandas de taille moyenne avec parquet foncé
Trier par :
Budget
Trier par:Populaires du jour
101 - 120 sur 722 photos
1 sur 3
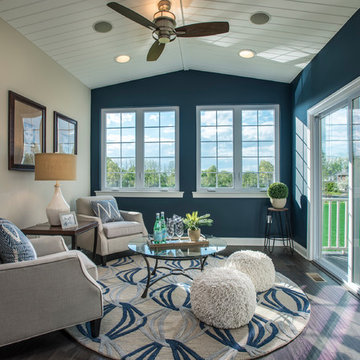
Réalisation d'une véranda design de taille moyenne avec parquet foncé et aucune cheminée.

Cette image montre une véranda marine de taille moyenne avec parquet foncé, une cheminée standard, un manteau de cheminée en pierre, un plafond standard et un sol marron.
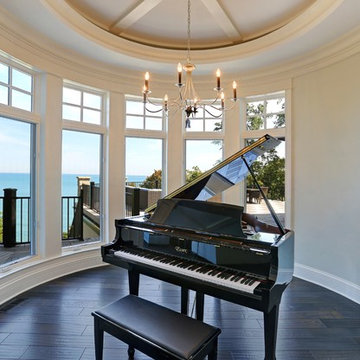
This round piano room has a round coffered ceiling and length windows, allowing for lots of natural light.
Idée de décoration pour une véranda tradition de taille moyenne avec parquet foncé et un plafond standard.
Idée de décoration pour une véranda tradition de taille moyenne avec parquet foncé et un plafond standard.
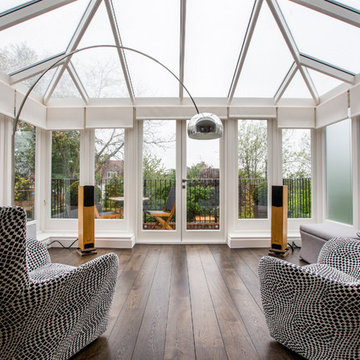
Breakfast in style in this glamorous first floor conservatory. Floor standing speakers provide superb audio quality. Blinds lower and raise at the touch of a button, and can be integrated to activate when the overhanging light is switched on.
homas Alexander
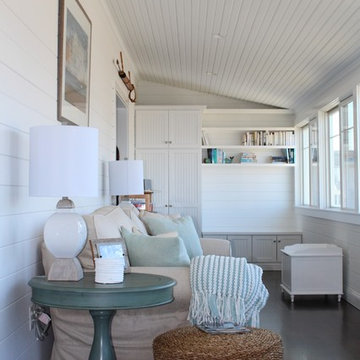
Closed-in porch / sunroom with custom built-ins
Exemple d'une véranda bord de mer de taille moyenne avec parquet foncé et un plafond standard.
Exemple d'une véranda bord de mer de taille moyenne avec parquet foncé et un plafond standard.
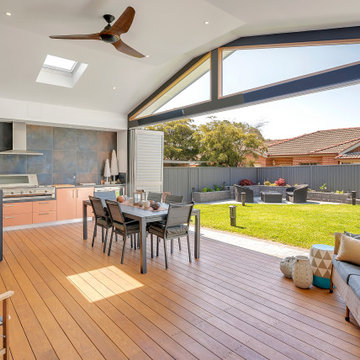
Entertainment Area comprising louvered bi-fold doors that completely open the space. Connecting the existing living to the new alfresco area.
Idée de décoration pour une véranda design de taille moyenne avec parquet foncé, un puits de lumière et un sol marron.
Idée de décoration pour une véranda design de taille moyenne avec parquet foncé, un puits de lumière et un sol marron.

Set comfortably in the Northamptonshire countryside, this family home oozes character with the addition of a Westbury Orangery. Transforming the southwest aspect of the building with its two sides of joinery, the orangery has been finished externally in the shade ‘Westbury Grey’. Perfectly complementing the existing window frames and rich Grey colour from the roof tiles. Internally the doors and windows have been painted in the shade ‘Wash White’ to reflect the homeowners light and airy interior style.
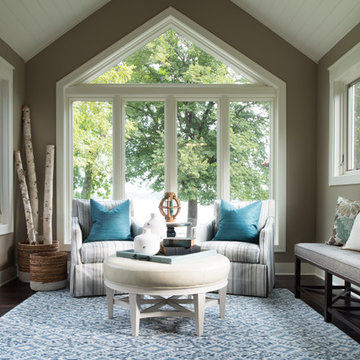
Scott Amundson Photography
Exemple d'une véranda chic de taille moyenne avec parquet foncé, aucune cheminée, un plafond standard et un sol marron.
Exemple d'une véranda chic de taille moyenne avec parquet foncé, aucune cheminée, un plafond standard et un sol marron.
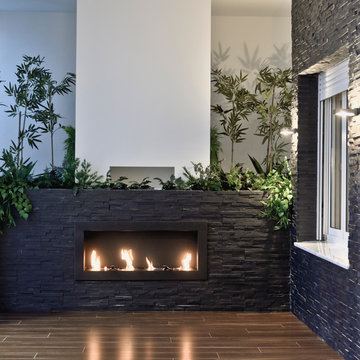
Inspiration pour une véranda design de taille moyenne avec parquet foncé, une cheminée ribbon et un plafond standard.
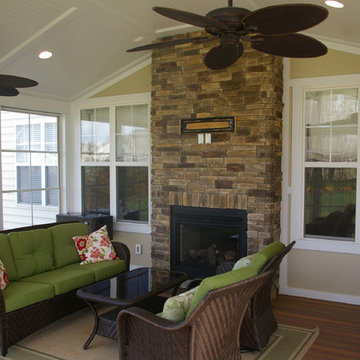
Exemple d'une véranda chic de taille moyenne avec parquet foncé, une cheminée standard, un manteau de cheminée en brique et un plafond standard.
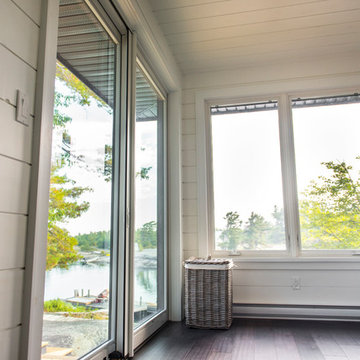
Exemple d'une véranda nature de taille moyenne avec parquet foncé, aucune cheminée, un plafond standard et un sol marron.
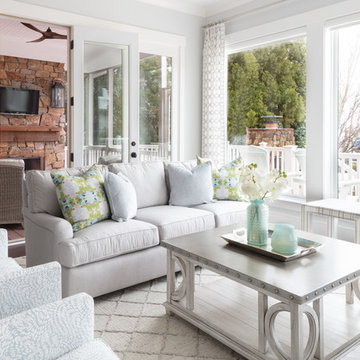
Réalisation d'une véranda marine de taille moyenne avec parquet foncé, un plafond standard et un sol marron.
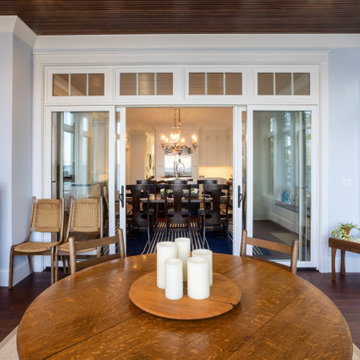
Our clients were relocating from the upper peninsula to the lower peninsula and wanted to design a retirement home on their Lake Michigan property. The topography of their lot allowed for a walk out basement which is practically unheard of with how close they are to the water. Their view is fantastic, and the goal was of course to take advantage of the view from all three levels. The positioning of the windows on the main and upper levels is such that you feel as if you are on a boat, water as far as the eye can see. They were striving for a Hamptons / Coastal, casual, architectural style. The finished product is just over 6,200 square feet and includes 2 master suites, 2 guest bedrooms, 5 bathrooms, sunroom, home bar, home gym, dedicated seasonal gear / equipment storage, table tennis game room, sauna, and bonus room above the attached garage. All the exterior finishes are low maintenance, vinyl, and composite materials to withstand the blowing sands from the Lake Michigan shoreline.
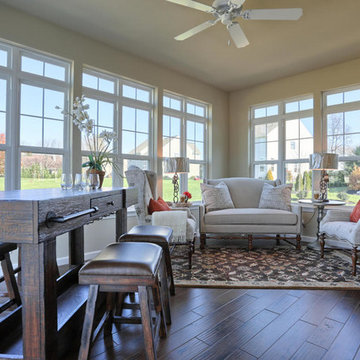
The sunroom at 2111 Fieldcrest Road, Lebanon in Fieldcrest at Lebanon. Photo Credit: Justin Tearney
Exemple d'une véranda chic de taille moyenne avec parquet foncé et un plafond standard.
Exemple d'une véranda chic de taille moyenne avec parquet foncé et un plafond standard.
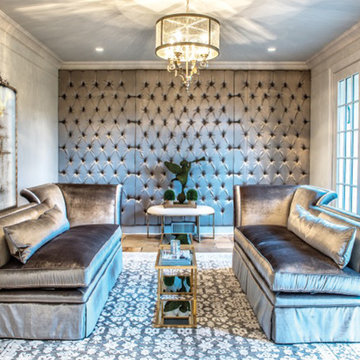
Cette photo montre une véranda chic de taille moyenne avec parquet foncé, aucune cheminée et un plafond standard.
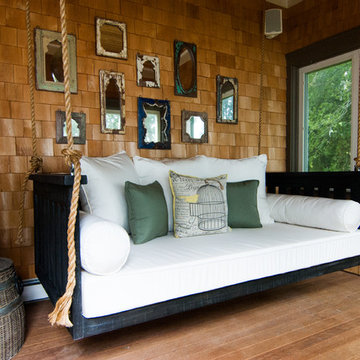
Photo by Kelly Raffaele
Idées déco pour une véranda bord de mer de taille moyenne avec parquet foncé, un plafond standard et un sol marron.
Idées déco pour une véranda bord de mer de taille moyenne avec parquet foncé, un plafond standard et un sol marron.
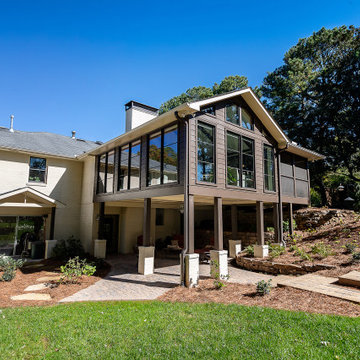
Ranney Blair Home Renovations, Roswell, Georgia, 2021 Regional CotY Award Winner Residential Addition $100,000 to $250,000
Exemple d'une véranda chic de taille moyenne avec parquet foncé, une cheminée double-face et un manteau de cheminée en pierre.
Exemple d'une véranda chic de taille moyenne avec parquet foncé, une cheminée double-face et un manteau de cheminée en pierre.
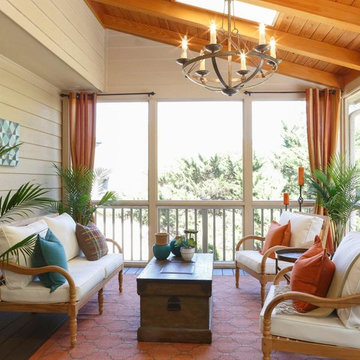
Cette image montre une véranda ethnique de taille moyenne avec parquet foncé, aucune cheminée et un puits de lumière.
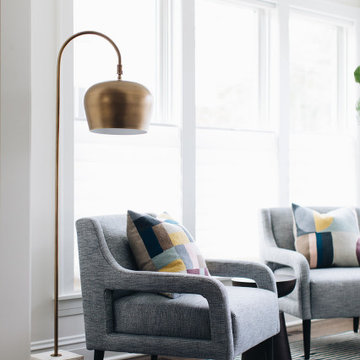
An Addition onto the First Floor Remodel, giving the home more sq.ft. and creating a space that draws in natural light and connects the living spaces.
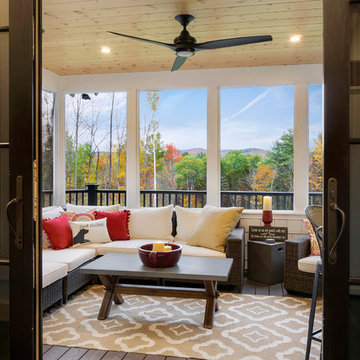
Crown Point Builders, Inc. | Décor by Pottery Barn at Evergreen Walk | Photography by Wicked Awesome 3D | Bathroom and Kitchen Design by Amy Michaud, Brownstone Designs
Idées déco de vérandas de taille moyenne avec parquet foncé
6