Idées déco de vérandas de taille moyenne avec tomettes au sol
Trier par :
Budget
Trier par:Populaires du jour
81 - 100 sur 148 photos
1 sur 3
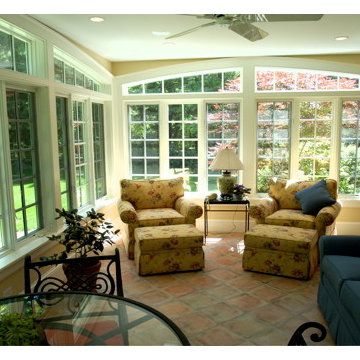
David R Morgan
Idée de décoration pour une véranda tradition de taille moyenne avec tomettes au sol, aucune cheminée, un plafond standard et un sol rouge.
Idée de décoration pour une véranda tradition de taille moyenne avec tomettes au sol, aucune cheminée, un plafond standard et un sol rouge.
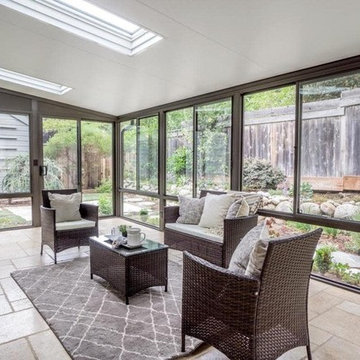
Aménagement d'une véranda moderne de taille moyenne avec tomettes au sol, un plafond standard et un sol beige.
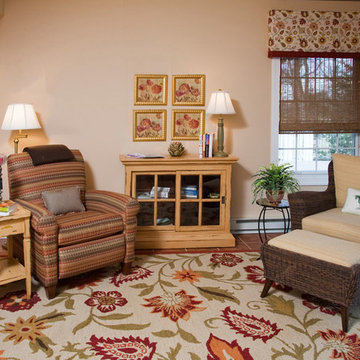
This Tuscan color palette is perfect for a sunroom. The rug and fabric for the cornice board look as though they were woven to correlate. Actually they are from different vendors - tenacity when sourcing product is how we help our clients find exactly what they are looking for. The cabinet and accent table are painted sunflower gold and distressed.
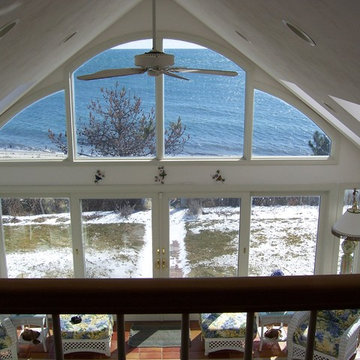
Cette image montre une véranda marine de taille moyenne avec tomettes au sol, aucune cheminée, un puits de lumière et un sol marron.
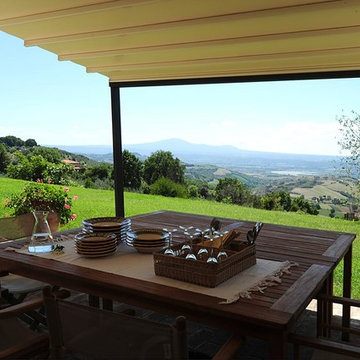
Casale Prato delle Coccinelle, Mobile Veranda for Dining Al-Fresco - Panorama of Monti Cimino in Lazio e la Valle del Tevere - Foto by Iaia Gagliani
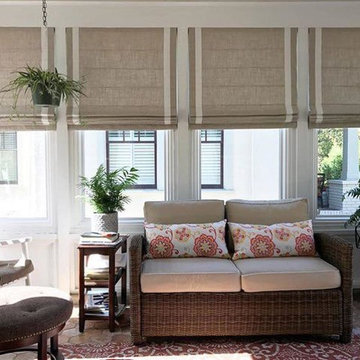
Aménagement d'une véranda classique de taille moyenne avec tomettes au sol, aucune cheminée et un plafond standard.
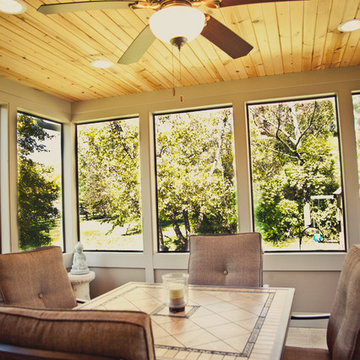
Aménagement d'une véranda classique de taille moyenne avec tomettes au sol et un plafond standard.
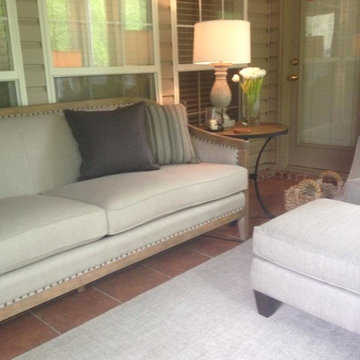
Cette image montre une véranda traditionnelle de taille moyenne avec tomettes au sol, aucune cheminée, un plafond standard et un sol beige.
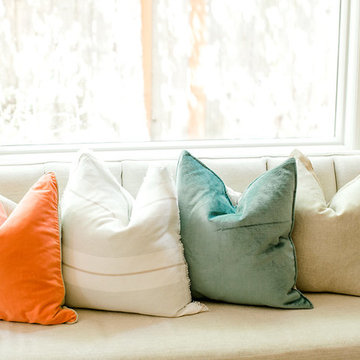
A set of multicolored velvet throw pillows on entryway L-shaped couch. Jennifer Vera Photography.
Aménagement d'une véranda classique de taille moyenne avec tomettes au sol, aucune cheminée, un plafond standard et un sol marron.
Aménagement d'une véranda classique de taille moyenne avec tomettes au sol, aucune cheminée, un plafond standard et un sol marron.
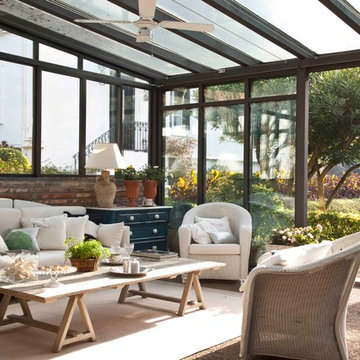
F. Scheffel
Aménagement d'une véranda romantique de taille moyenne avec tomettes au sol et un sol beige.
Aménagement d'une véranda romantique de taille moyenne avec tomettes au sol et un sol beige.
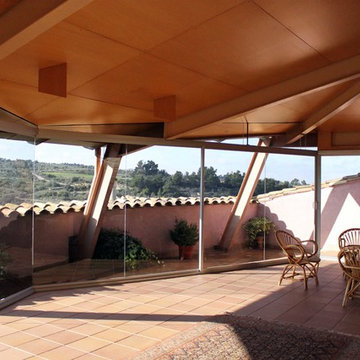
Inspiration pour une véranda méditerranéenne de taille moyenne avec tomettes au sol, aucune cheminée et un plafond standard.
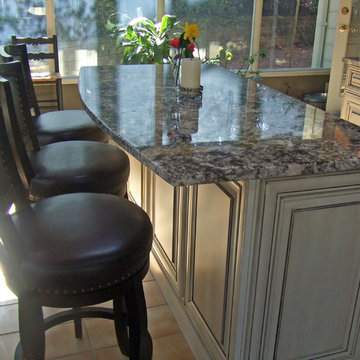
Sunroom Island with Cabinets
Inspiration pour une véranda traditionnelle de taille moyenne avec tomettes au sol et un puits de lumière.
Inspiration pour une véranda traditionnelle de taille moyenne avec tomettes au sol et un puits de lumière.
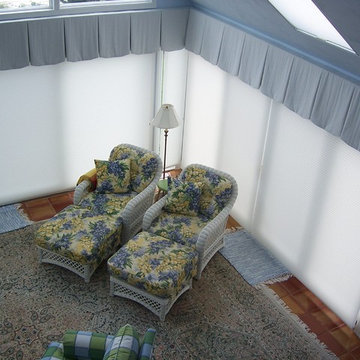
Inspiration pour une véranda marine de taille moyenne avec tomettes au sol, aucune cheminée, un puits de lumière et un sol marron.
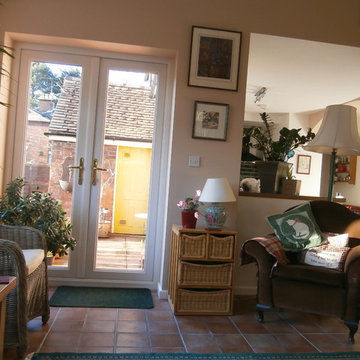
Inside view of the Victoria kitchen extension and garden room designed, built and finished for our retiring City Professionals.
Idées déco pour une véranda victorienne de taille moyenne avec tomettes au sol et un plafond standard.
Idées déco pour une véranda victorienne de taille moyenne avec tomettes au sol et un plafond standard.
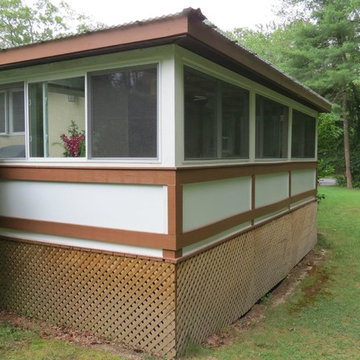
Aménagement d'une véranda de taille moyenne avec tomettes au sol et un plafond standard.
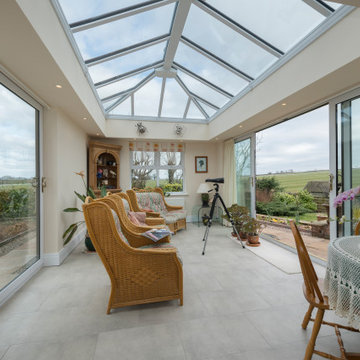
Idée de décoration pour une véranda tradition de taille moyenne avec tomettes au sol, aucune cheminée et un sol gris.
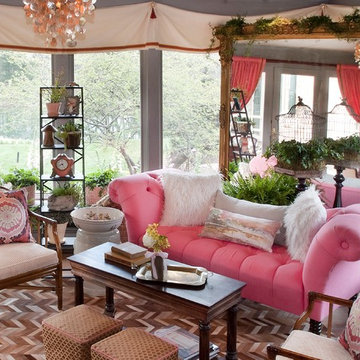
A sunroom with an eclectic mix of vintage items from different styles spanning 3 centuries of design. Vintage rattan chairs and paired with a coral tufted settee placed atop a pieced hair on hide area rug in a chevron pattern. An antique Victorian piano bench is used in place of a cocktail table.Custom valances soften the many windows and draw the eye to the incredible view of the pond and grounds on this elegant estate.
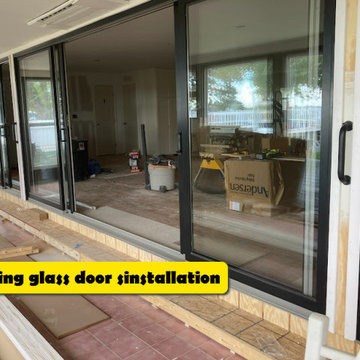
Idée de décoration pour une véranda marine de taille moyenne avec tomettes au sol et un sol orange.
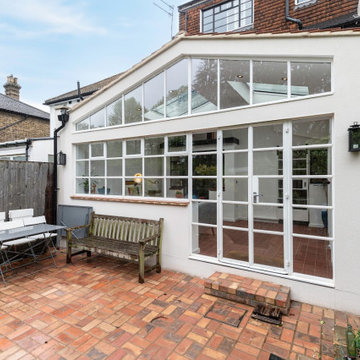
Clean lines
Idées déco pour une véranda contemporaine de taille moyenne avec tomettes au sol, un puits de lumière et un sol rouge.
Idées déco pour une véranda contemporaine de taille moyenne avec tomettes au sol, un puits de lumière et un sol rouge.
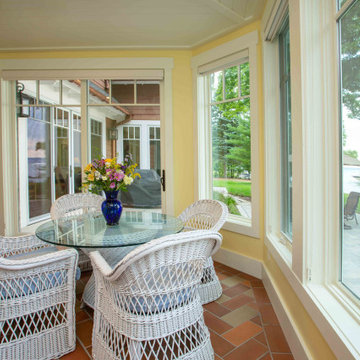
We love it when a home becomes a family compound with wonderful history. That is exactly what this home on Mullet Lake is. The original cottage was built by our client’s father and enjoyed by the family for years. It finally came to the point that there was simply not enough room and it lacked some of the efficiencies and luxuries enjoyed in permanent residences. The cottage is utilized by several families and space was needed to allow for summer and holiday enjoyment. The focus was on creating additional space on the second level, increasing views of the lake, moving interior spaces and the need to increase the ceiling heights on the main level. All these changes led for the need to start over or at least keep what we could and add to it. The home had an excellent foundation, in more ways than one, so we started from there.
It was important to our client to create a northern Michigan cottage using low maintenance exterior finishes. The interior look and feel moved to more timber beam with pine paneling to keep the warmth and appeal of our area. The home features 2 master suites, one on the main level and one on the 2nd level with a balcony. There are 4 additional bedrooms with one also serving as an office. The bunkroom provides plenty of sleeping space for the grandchildren. The great room has vaulted ceilings, plenty of seating and a stone fireplace with vast windows toward the lake. The kitchen and dining are open to each other and enjoy the view.
The beach entry provides access to storage, the 3/4 bath, and laundry. The sunroom off the dining area is a great extension of the home with 180 degrees of view. This allows a wonderful morning escape to enjoy your coffee. The covered timber entry porch provides a direct view of the lake upon entering the home. The garage also features a timber bracketed shed roof system which adds wonderful detail to garage doors.
The home’s footprint was extended in a few areas to allow for the interior spaces to work with the needs of the family. Plenty of living spaces for all to enjoy as well as bedrooms to rest their heads after a busy day on the lake. This will be enjoyed by generations to come.
Idées déco de vérandas de taille moyenne avec tomettes au sol
5