Idées déco de vérandas de taille moyenne avec un manteau de cheminée en pierre
Trier par :
Budget
Trier par:Populaires du jour
41 - 60 sur 575 photos
1 sur 3
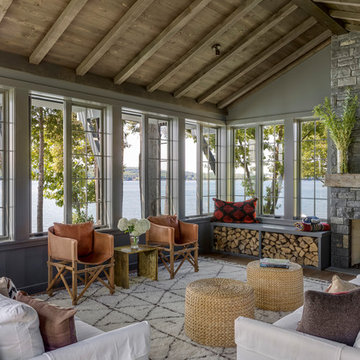
TEAM
Interior Design: LDa Architecture & Interiors
Builder: Dixon Building Company
Landscape Architect: Gregory Lombardi Design
Photographer: Greg Premru Photography
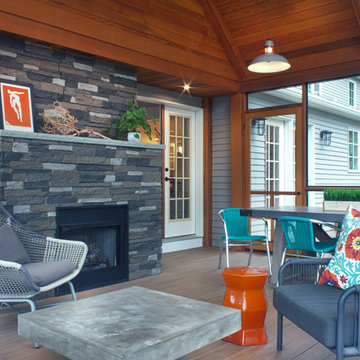
Idées déco pour une véranda classique de taille moyenne avec parquet foncé, une cheminée standard, un manteau de cheminée en pierre, un plafond standard et un sol marron.
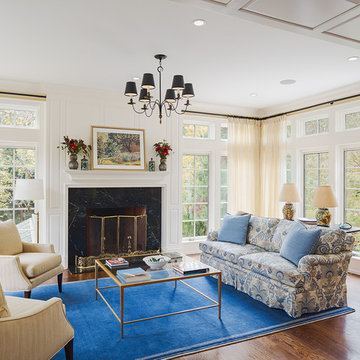
A sitting room, situated at the far end of the addition, offers 180-degree views of the grounds from an elevated vantage point.
Photography: Sam Oberter
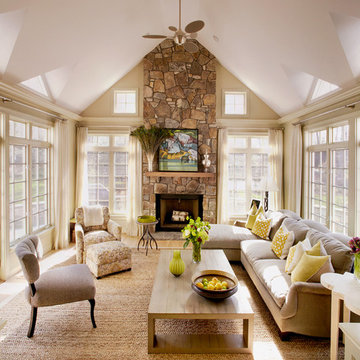
A lofty ceilinged family room flooded with light is cozy in the winter with a stone fireplace. Neutral upholstery with citrus-hued accents creates a comfortable and informal space for reading or sitting by the fire.
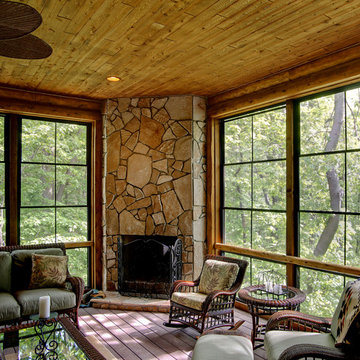
Aménagement d'une véranda montagne de taille moyenne avec un sol en bois brun, une cheminée standard, un manteau de cheminée en pierre, un plafond standard et un sol beige.
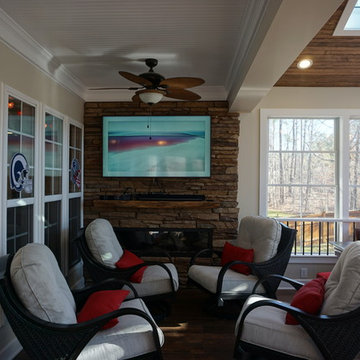
Idée de décoration pour une véranda style shabby chic de taille moyenne avec un sol en carrelage de porcelaine, un manteau de cheminée en pierre, un puits de lumière et un sol marron.
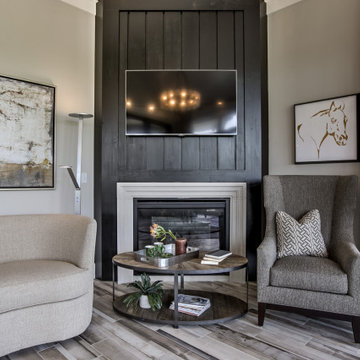
View of the corner fireplace in the sunroom
Idée de décoration pour une véranda design de taille moyenne avec un sol en carrelage de porcelaine, une cheminée d'angle, un manteau de cheminée en pierre et un sol gris.
Idée de décoration pour une véranda design de taille moyenne avec un sol en carrelage de porcelaine, une cheminée d'angle, un manteau de cheminée en pierre et un sol gris.
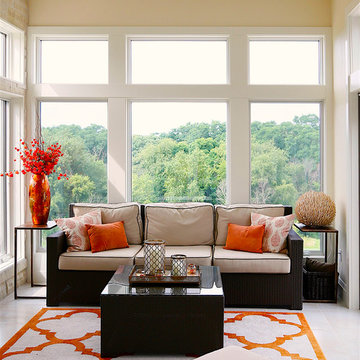
Photographer Brandon Pollack, CVHG magazine
Idées déco pour une véranda classique de taille moyenne avec un sol en carrelage de porcelaine, une cheminée standard, un manteau de cheminée en pierre, un plafond standard et un sol beige.
Idées déco pour une véranda classique de taille moyenne avec un sol en carrelage de porcelaine, une cheminée standard, un manteau de cheminée en pierre, un plafond standard et un sol beige.
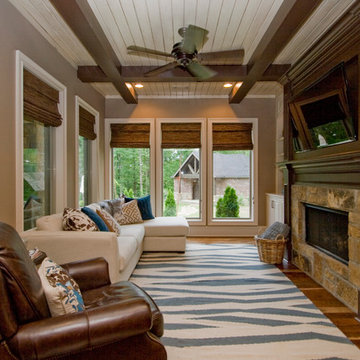
Idées déco pour une véranda montagne de taille moyenne avec un sol en bois brun, une cheminée standard, un manteau de cheminée en pierre, un plafond standard et un sol marron.
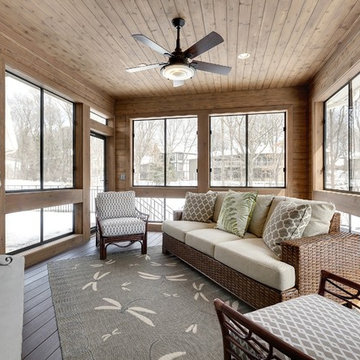
Cette photo montre une véranda chic de taille moyenne avec parquet foncé, une cheminée standard, un manteau de cheminée en pierre, un plafond standard et un sol marron.
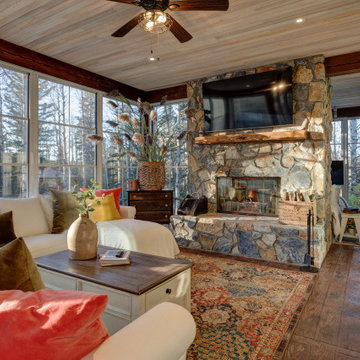
Exemple d'une véranda chic de taille moyenne avec sol en béton ciré, une cheminée standard, un manteau de cheminée en pierre, un plafond standard et un sol marron.
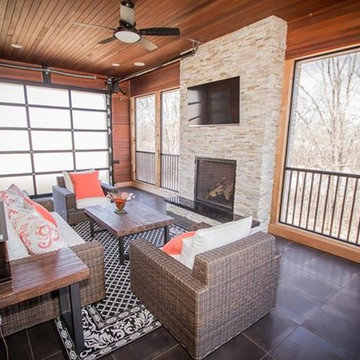
Amazing screen room overlooking pond, slate floors with shiplap cedar walls and custom fit aluminum screens.
Werschay Homes is a Custom Home Builder Located in Central Minnesota Specializing in Design Build and Custom New Home Construction. www.werschayhomes... — in St. Augusta, MN.
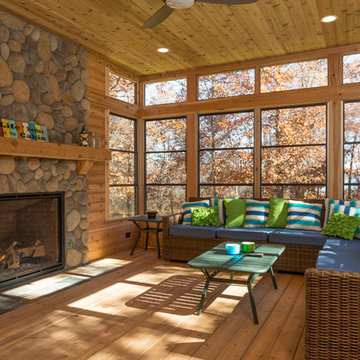
Modern House Productions
Idées déco pour une véranda montagne de taille moyenne avec un sol en bois brun, un manteau de cheminée en pierre et un plafond standard.
Idées déco pour une véranda montagne de taille moyenne avec un sol en bois brun, un manteau de cheminée en pierre et un plafond standard.
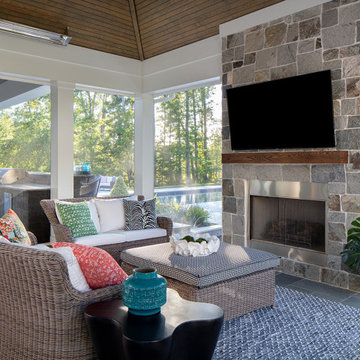
This cozy screened porch on the back of the house is anchored by this stone fireplace. It is warmed up, figuratively, by the tone of the wood ceiling and, literally, by the radiant heaters. The bluestone floors continue onto the outside terrace.
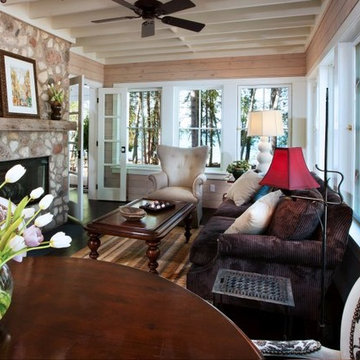
Exemple d'une véranda nature de taille moyenne avec parquet foncé, une cheminée standard, un manteau de cheminée en pierre, un plafond standard et un sol marron.
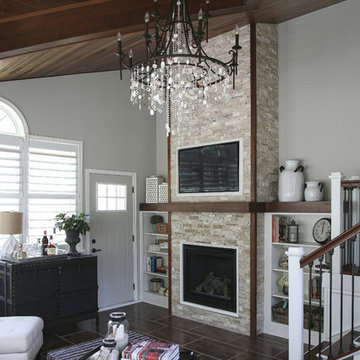
Angela Francis
Idée de décoration pour une véranda tradition de taille moyenne avec un sol en carrelage de porcelaine, une cheminée standard, un manteau de cheminée en pierre, un plafond standard et un sol marron.
Idée de décoration pour une véranda tradition de taille moyenne avec un sol en carrelage de porcelaine, une cheminée standard, un manteau de cheminée en pierre, un plafond standard et un sol marron.
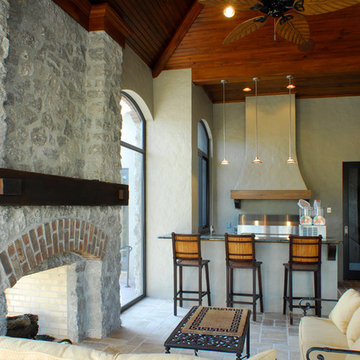
DJK Masonry
Aménagement d'une véranda de taille moyenne avec un sol en travertin, une cheminée double-face et un manteau de cheminée en pierre.
Aménagement d'une véranda de taille moyenne avec un sol en travertin, une cheminée double-face et un manteau de cheminée en pierre.
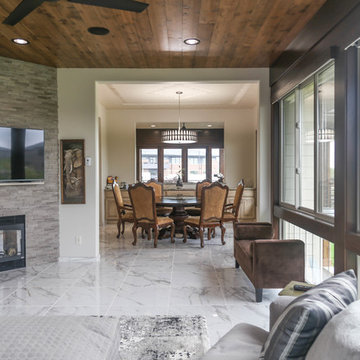
Idées déco pour une véranda classique de taille moyenne avec un sol en carrelage de porcelaine, une cheminée d'angle, un manteau de cheminée en pierre, un plafond standard et un sol blanc.

Located in a beautiful spot within Wellesley, Massachusetts, Sunspace Design played a key role in introducing this architectural gem to a client’s home—a custom double hip skylight crowning a gorgeous room. The resulting construction offers fluid transitions between indoor and outdoor spaces within the home, and blends well with the existing architecture.
The skylight boasts solid mahogany framing with a robust steel sub-frame. Durability meets sophistication. We used a layer of insulated tempered glass atop heat-strengthened laminated safety glass, further enhanced with a PPG Solarban 70 coating, to ensure optimal thermal performance. The dual-sealed, argon gas-filled glass system is efficient and resilient against oft-challenging New England weather.
Collaborative effort was key to the project’s success. MASS Architect, with their skylight concept drawings, inspired the project’s genesis, while Sunspace prepared a full suite of engineered shop drawings to complement the concepts. The local general contractor's preliminary framing and structural curb preparation accelerated our team’s installation of the skylight. As the frame was assembled at the Sunspace Design shop and positioned above the room via crane operation, a swift two-day field installation saved time and expense for all involved.
At Sunspace Design we’re all about pairing natural light with refined architecture. This double hip skylight is a focal point in the new room that welcomes the sun’s radiance into the heart of the client’s home. We take pride in our role, from engineering to fabrication, careful transportation, and quality installation. Our projects are journeys where architectural ideas are transformed into tangible, breathtaking spaces that elevate the way we live and create memories.
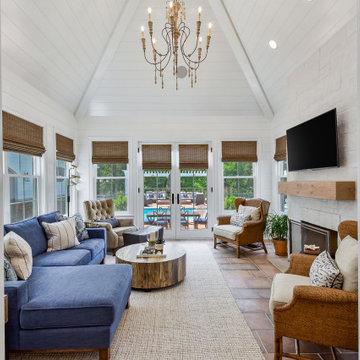
Inspiration pour une véranda traditionnelle de taille moyenne avec tomettes au sol, une cheminée standard, un manteau de cheminée en pierre, un plafond standard et un sol orange.
Idées déco de vérandas de taille moyenne avec un manteau de cheminée en pierre
3