Idées déco de vérandas de taille moyenne avec un sol beige
Trier par :
Budget
Trier par:Populaires du jour
141 - 160 sur 957 photos
1 sur 3
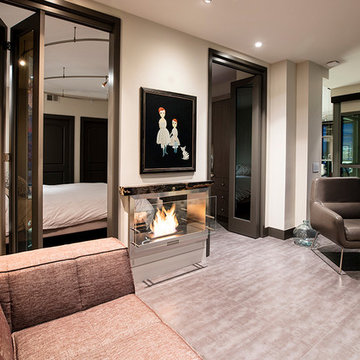
Cette photo montre une véranda moderne de taille moyenne avec un sol en carrelage de céramique, une cheminée double-face, un plafond standard, un manteau de cheminée en pierre et un sol beige.
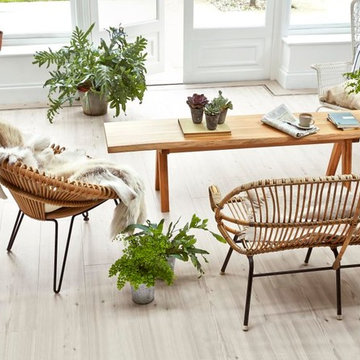
You can create many looks with Amtico flooring
Idée de décoration pour une véranda champêtre de taille moyenne avec parquet clair, aucune cheminée, un plafond standard et un sol beige.
Idée de décoration pour une véranda champêtre de taille moyenne avec parquet clair, aucune cheminée, un plafond standard et un sol beige.
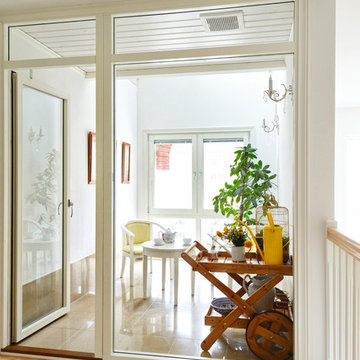
横浜モデルハウス
Idées déco pour une véranda scandinave de taille moyenne avec un sol en carrelage de porcelaine, aucune cheminée, un puits de lumière et un sol beige.
Idées déco pour une véranda scandinave de taille moyenne avec un sol en carrelage de porcelaine, aucune cheminée, un puits de lumière et un sol beige.
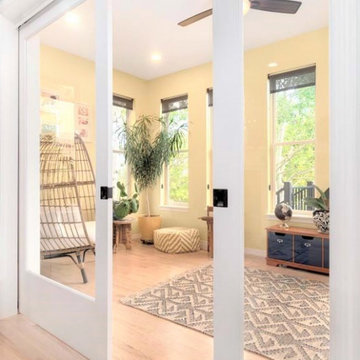
Cette image montre une véranda rustique de taille moyenne avec parquet clair et un sol beige.
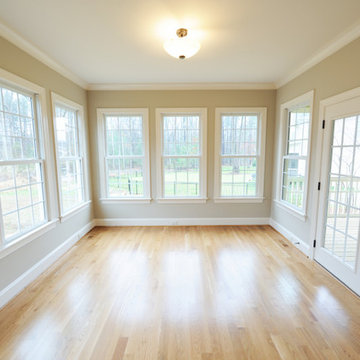
Inspiration pour une véranda traditionnelle de taille moyenne avec parquet clair, aucune cheminée, un plafond standard et un sol beige.
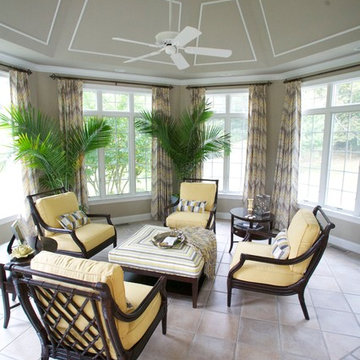
Cette image montre une véranda traditionnelle de taille moyenne avec un plafond standard et un sol beige.
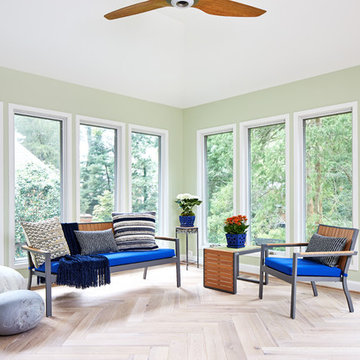
Stacey Zarin-Goldberg
Réalisation d'une véranda tradition de taille moyenne avec parquet clair, un plafond standard et un sol beige.
Réalisation d'une véranda tradition de taille moyenne avec parquet clair, un plafond standard et un sol beige.
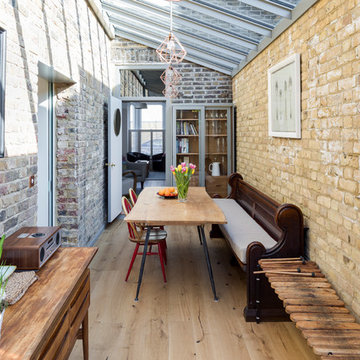
Chris Snook
Idée de décoration pour une véranda bohème de taille moyenne avec parquet clair, un sol beige, aucune cheminée et un plafond en verre.
Idée de décoration pour une véranda bohème de taille moyenne avec parquet clair, un sol beige, aucune cheminée et un plafond en verre.
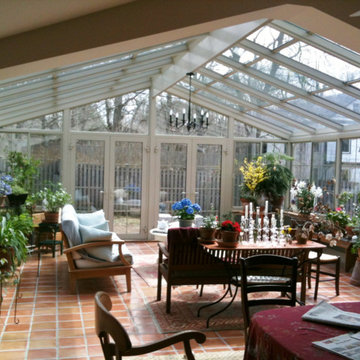
Réalisation d'une véranda tradition de taille moyenne avec tomettes au sol, aucune cheminée, un plafond en verre et un sol beige.
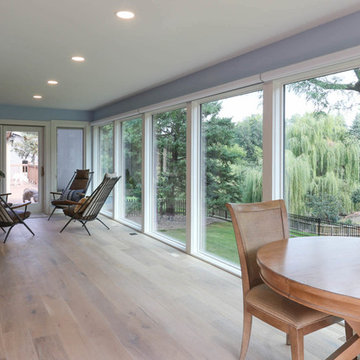
The Tomar Court remodel was a whole home remodel focused on creating an open floor plan on the main level that is optimal for entertaining. By removing the walls separating the formal dining, formal living, kitchen and stair hallway, the main level was transformed into one spacious, open room. Throughout the main level, a custom white oak flooring was used. A three sided, double glass fireplace is the main feature in the new living room. The existing staircase was integrated into the kitchen island with a custom wall panel detail to match the kitchen cabinets. Off of the living room is the sun room with new floor to ceiling windows and all updated finishes. Tucked behind the sun room is a cozy hearth room. In the hearth room features a new gas fireplace insert, new stone, mitered edge limestone hearth, live edge black walnut mantle and a wood feature wall. Off of the kitchen, the mud room was refreshed with all new cabinetry, new tile floors, updated powder bath and a hidden pantry off of the kitchen. In the master suite, a new walk in closet was created and a feature wood wall for the bed headboard with floating shelves and bedside tables. In the master bath, a walk in tile shower , separate floating vanities and a free standing tub were added. In the lower level of the home, all flooring was added throughout and the lower level bath received all new cabinetry and a walk in tile shower.
TYPE: Remodel
YEAR: 2018
CONTRACTOR: Hjellming Construction
4 BEDROOM ||| 3.5 BATH ||| 3 STALL GARAGE ||| WALKOUT LOT
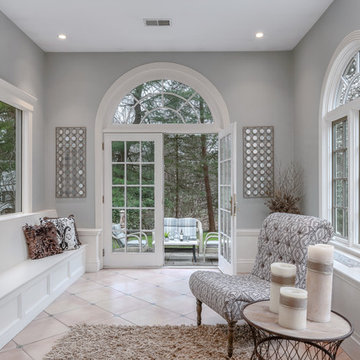
Idées déco pour une véranda classique de taille moyenne avec tomettes au sol, aucune cheminée, un plafond standard et un sol beige.
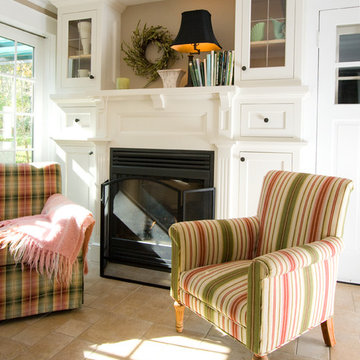
Cette photo montre une véranda nature de taille moyenne avec un sol en travertin, une cheminée standard, un manteau de cheminée en métal, un plafond standard et un sol beige.
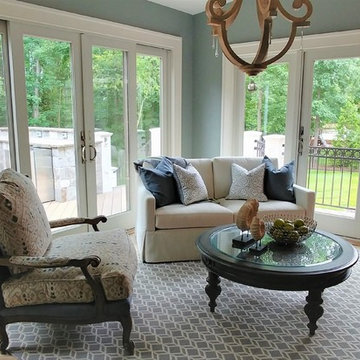
This Sunroom was such a challenge! It is long and narrow, had has either windows or openings on every wall. By defining this room into two living spaces, angling the seating for a more open flow, and keeping consistency in the rugs, chandeliers, and finishes, this room feels airy, livable, and inviting. The fresh and cool color palette unifies this Sunroom with the surrounding outdoor patio and porch, bringing the outdoors in.
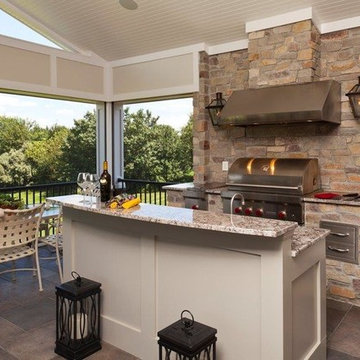
This expanded covered porch features Wolf Appliances in this outdoor kitchen. The raised bar allows guest to gather around while the cook is grilling. We placed a sink and all weather ice maker in the island as well so there is no reason to have to leave the party.
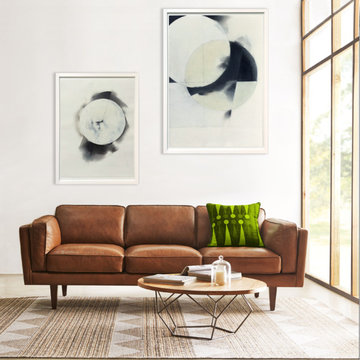
Réalisation d'une véranda vintage de taille moyenne avec sol en béton ciré, un plafond standard et un sol beige.
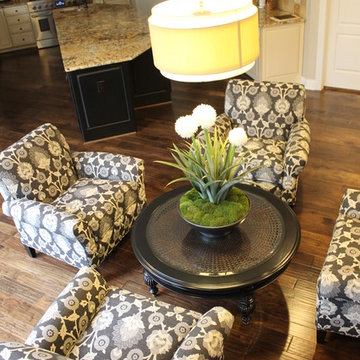
My client has a lot of extra room in between each space that she didn’t know what to do with it. As a designer, it’s my job to think outside the box and make every space functional. I came up with the concept of creating a space where she can sit and drink tea or coffee and conversate if they don’t want to be at the kitchen table. I used four lounge chairs with a round table in the middle to identify the space and create drama at the same time. I decided to use a bold floral pattern but still neutral with a black coffee table to ground the space. The curve of the round table surrounded by the repetition of the four chairs really create a dramatic effect in between the kitchen and the morning room. It invites you in to come in and take a seat, take a deep breath, drink some tea or coffee and relax!
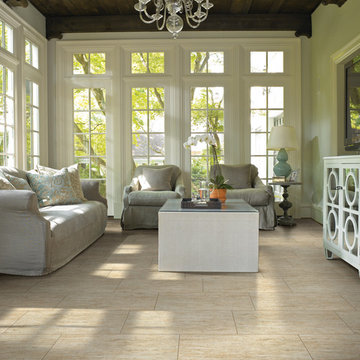
Inspiration pour une véranda traditionnelle de taille moyenne avec un sol en carrelage de porcelaine, aucune cheminée, un plafond standard et un sol beige.
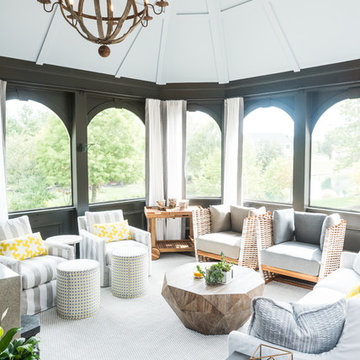
One of my favorite spaces to design are those that bring the outdoors in while capturing the luxurious comforts of home. This screened-in porch captures that concept beautifully with weather resistant drapery, all weather furnishings, and all the creature comforts of an indoor family room.
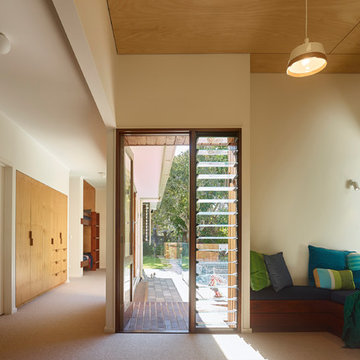
High ceiling sunroom that opens to patio and garden beds. Daybed sets the stage for daytime naps.
Exemple d'une véranda rétro de taille moyenne avec moquette, aucune cheminée, un plafond standard et un sol beige.
Exemple d'une véranda rétro de taille moyenne avec moquette, aucune cheminée, un plafond standard et un sol beige.
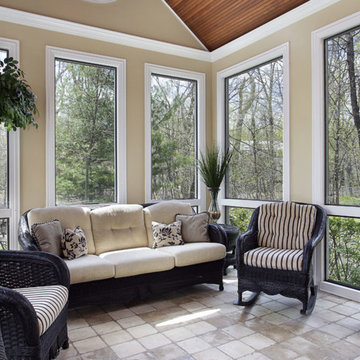
Exemple d'une véranda chic de taille moyenne avec un sol en carrelage de céramique, aucune cheminée, un plafond standard et un sol beige.
Idées déco de vérandas de taille moyenne avec un sol beige
8