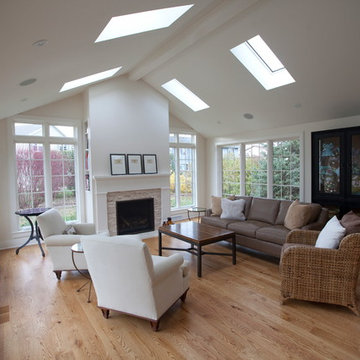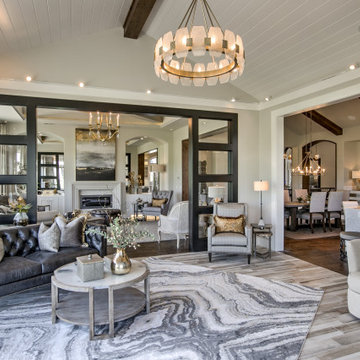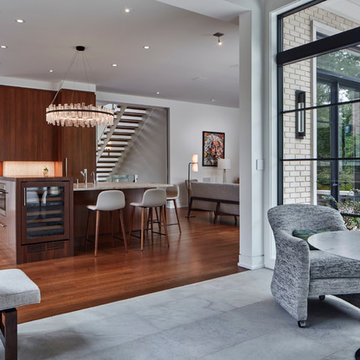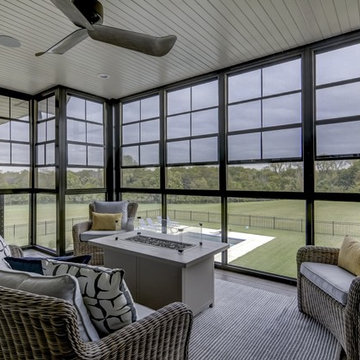Idées déco de vérandas grises avec un manteau de cheminée en pierre
Trier par :
Budget
Trier par:Populaires du jour
1 - 20 sur 162 photos
1 sur 3

Spacecrafting
Inspiration pour une véranda marine avec un sol en bois brun, une cheminée standard, un manteau de cheminée en pierre et un plafond standard.
Inspiration pour une véranda marine avec un sol en bois brun, une cheminée standard, un manteau de cheminée en pierre et un plafond standard.

Cette image montre une grande véranda traditionnelle avec un sol en travertin, une cheminée standard, un manteau de cheminée en pierre, un plafond standard et un sol beige.

A large four seasons room with a custom-crafted, vaulted round ceiling finished with wood paneling
Photo by Ashley Avila Photography
Inspiration pour une grande véranda traditionnelle avec parquet foncé, une cheminée standard, un manteau de cheminée en pierre et un sol marron.
Inspiration pour une grande véranda traditionnelle avec parquet foncé, une cheminée standard, un manteau de cheminée en pierre et un sol marron.

Exemple d'une véranda montagne avec une cheminée standard, un manteau de cheminée en pierre et un plafond standard.

Interior Design: Allard + Roberts Interior Design
Construction: K Enterprises
Photography: David Dietrich Photography
Cette image montre une grande véranda traditionnelle avec parquet foncé, une cheminée standard, un manteau de cheminée en pierre et un sol marron.
Cette image montre une grande véranda traditionnelle avec parquet foncé, une cheminée standard, un manteau de cheminée en pierre et un sol marron.

Idée de décoration pour une grande véranda avec parquet clair, une cheminée standard, un manteau de cheminée en pierre et un puits de lumière.

Faith Photos by Gail
Réalisation d'une véranda craftsman avec un sol en bois brun, une cheminée double-face, un manteau de cheminée en pierre et un sol marron.
Réalisation d'une véranda craftsman avec un sol en bois brun, une cheminée double-face, un manteau de cheminée en pierre et un sol marron.

Idées déco pour une véranda montagne avec un sol en bois brun, une cheminée standard, un manteau de cheminée en pierre, un plafond standard et un sol marron.

Screened porch
Matt Mansueto
Cette image montre une grande véranda traditionnelle avec une cheminée standard, un manteau de cheminée en pierre et un plafond standard.
Cette image montre une grande véranda traditionnelle avec une cheminée standard, un manteau de cheminée en pierre et un plafond standard.

Cette image montre une véranda chalet avec une cheminée d'angle, un manteau de cheminée en pierre, un plafond standard, un sol beige et parquet clair.

This house features an open concept floor plan, with expansive windows that truly capture the 180-degree lake views. The classic design elements, such as white cabinets, neutral paint colors, and natural wood tones, help make this house feel bright and welcoming year round.

Idées déco pour une véranda bord de mer avec une cheminée standard, un manteau de cheminée en pierre, un plafond standard, un sol blanc et parquet foncé.

Great space with loads of windows overlooking the patio and yard
Exemple d'une véranda montagne de taille moyenne avec sol en béton ciré, une cheminée standard, un manteau de cheminée en pierre et un plafond standard.
Exemple d'une véranda montagne de taille moyenne avec sol en béton ciré, une cheminée standard, un manteau de cheminée en pierre et un plafond standard.

Exemple d'une véranda nature avec un sol en ardoise, une cheminée standard, un manteau de cheminée en pierre et un plafond standard.

The owners spend a great deal of time outdoors and desperately desired a living room open to the elements and set up for long days and evenings of entertaining in the beautiful New England air. KMA’s goal was to give the owners an outdoor space where they can enjoy warm summer evenings with a glass of wine or a beer during football season.
The floor will incorporate Natural Blue Cleft random size rectangular pieces of bluestone that coordinate with a feature wall made of ledge and ashlar cuts of the same stone.
The interior walls feature weathered wood that complements a rich mahogany ceiling. Contemporary fans coordinate with three large skylights, and two new large sliding doors with transoms.
Other features are a reclaimed hearth, an outdoor kitchen that includes a wine fridge, beverage dispenser (kegerator!), and under-counter refrigerator. Cedar clapboards tie the new structure with the existing home and a large brick chimney ground the feature wall while providing privacy from the street.
The project also includes space for a grill, fire pit, and pergola.

Traditional design with a modern twist, this ingenious layout links a light-filled multi-functional basement room with an upper orangery. Folding doors to the lower rooms open onto sunken courtyards. The lower room and rooflights link to the main conservatory via a spiral staircase.
Vale Paint Colour- Exterior : Carbon, Interior : Portland
Size- 4.1m x 5.9m (Ground Floor), 11m x 7.5m (Basement Level)

Screened Sun room with tongue and groove ceiling and floor to ceiling Chilton Woodlake blend stone fireplace. Wood framed screen windows and cement floor.
(Ryan Hainey)

Four seasons sunroom overlooking the living and dining rooms.
Inspiration pour une véranda design de taille moyenne avec un sol en carrelage de porcelaine, une cheminée d'angle, un manteau de cheminée en pierre et un sol gris.
Inspiration pour une véranda design de taille moyenne avec un sol en carrelage de porcelaine, une cheminée d'angle, un manteau de cheminée en pierre et un sol gris.

Vaulted Cypress ceiling. Steel "collar ties" with Tech accent lighting inside. Smooth sawn (heated) stone floors. Limestone fireplace. Kolbe and Kolbe windows.

Aménagement d'une véranda campagne de taille moyenne avec un sol en bois brun, une cheminée ribbon, un manteau de cheminée en pierre, un plafond standard et un sol gris.
Idées déco de vérandas grises avec un manteau de cheminée en pierre
1