Idées déco de vérandas grises avec un manteau de cheminée en pierre
Trier par :
Budget
Trier par:Populaires du jour
21 - 40 sur 162 photos
1 sur 3
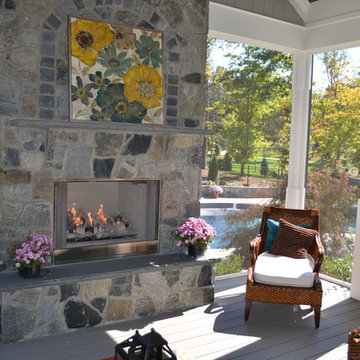
Cette photo montre une grande véranda chic avec une cheminée standard, un manteau de cheminée en pierre, parquet peint, un plafond standard et un sol gris.

Idées déco pour une véranda montagne avec parquet clair, une cheminée ribbon, un manteau de cheminée en pierre, un plafond standard et un sol beige.
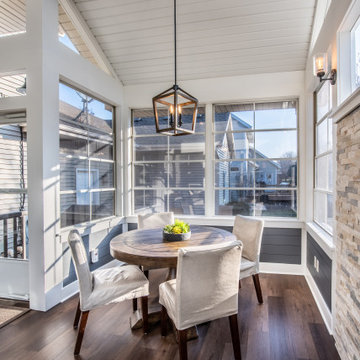
The dining table, fireplace and lounging furniture are perfect for relaxing, reading, and watching the kids play in the yard.
Cette image montre une grande véranda traditionnelle avec un sol en vinyl, une cheminée standard, un manteau de cheminée en pierre, un plafond standard et un sol marron.
Cette image montre une grande véranda traditionnelle avec un sol en vinyl, une cheminée standard, un manteau de cheminée en pierre, un plafond standard et un sol marron.
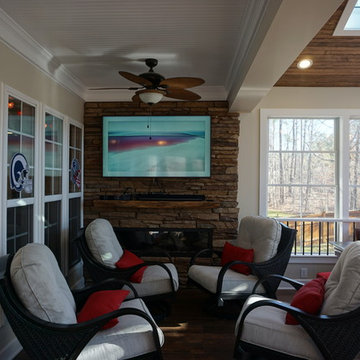
Idée de décoration pour une véranda style shabby chic de taille moyenne avec un sol en carrelage de porcelaine, un manteau de cheminée en pierre, un puits de lumière et un sol marron.
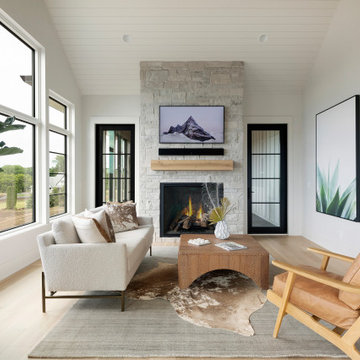
Custom building should incorporate thoughtful design for every area of your home. We love how this sun room makes the most of the provided wall space by incorporating ample storage and a shelving display. Just another example of how building your dream home is all in the details!
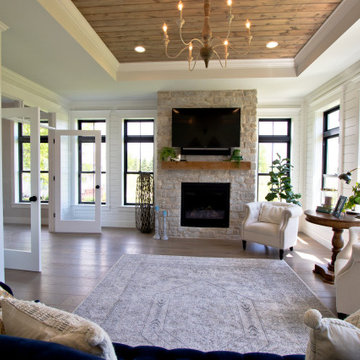
8" White Oak Hardwood Floors from Anderson Tuftex: Kensington Queen's Gate
Exemple d'une véranda avec parquet clair, une cheminée standard, un manteau de cheminée en pierre et un sol marron.
Exemple d'une véranda avec parquet clair, une cheminée standard, un manteau de cheminée en pierre et un sol marron.

Cette photo montre une grande véranda chic avec un sol en ardoise, une cheminée standard, un manteau de cheminée en pierre, un plafond standard et un sol bleu.
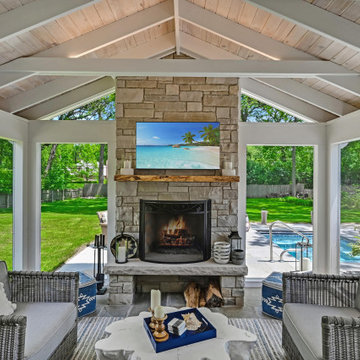
three season room or sunroom installation with two fireplaces by OnDeck
Réalisation d'une véranda avec un manteau de cheminée en pierre.
Réalisation d'une véranda avec un manteau de cheminée en pierre.

Exemple d'une véranda montagne avec une cheminée standard, un manteau de cheminée en pierre et un plafond standard.

Inspiration pour une véranda traditionnelle avec moquette, une cheminée ribbon, un manteau de cheminée en pierre, un plafond standard et un sol multicolore.

Interior Design: Allard + Roberts Interior Design
Construction: K Enterprises
Photography: David Dietrich Photography
Cette image montre une grande véranda traditionnelle avec parquet foncé, une cheminée standard, un manteau de cheminée en pierre et un sol marron.
Cette image montre une grande véranda traditionnelle avec parquet foncé, une cheminée standard, un manteau de cheminée en pierre et un sol marron.

Spacecrafting
Inspiration pour une véranda marine avec un sol en bois brun, une cheminée standard, un manteau de cheminée en pierre et un plafond standard.
Inspiration pour une véranda marine avec un sol en bois brun, une cheminée standard, un manteau de cheminée en pierre et un plafond standard.
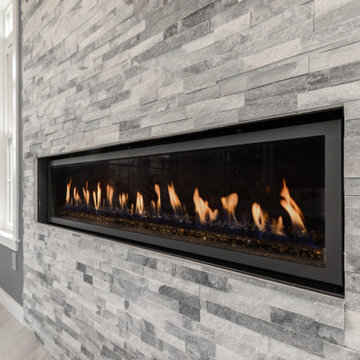
Idées déco pour une véranda contemporaine de taille moyenne avec une cheminée ribbon et un manteau de cheminée en pierre.

Inspiration pour une véranda marine avec une cheminée d'angle, un manteau de cheminée en pierre, un plafond standard et un sol gris.

This house features an open concept floor plan, with expansive windows that truly capture the 180-degree lake views. The classic design elements, such as white cabinets, neutral paint colors, and natural wood tones, help make this house feel bright and welcoming year round.

This stand-alone condominium blends traditional styles with modern farmhouse exterior features. Blurring the lines between condominium and home, the details are where this custom design stands out; from custom trim to beautiful ceiling treatments and careful consideration for how the spaces interact. The exterior of the home is detailed with white horizontal siding, vinyl board and batten, black windows, black asphalt shingles and accent metal roofing. Our design intent behind these stand-alone condominiums is to bring the maintenance free lifestyle with a space that feels like your own.

Exemple d'une véranda bord de mer avec parquet clair, une cheminée standard, un manteau de cheminée en pierre et un plafond standard.
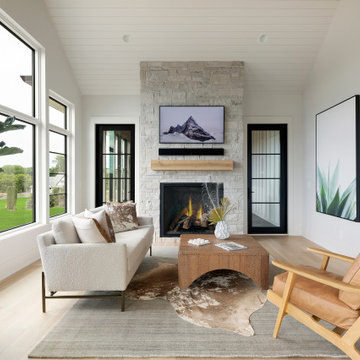
Custom building should incorporate thoughtful design for every area of your home. We love how this sun room makes the most of the provided wall space by incorporating ample storage and a shelving display. Just another example of how building your dream home is all in the details!
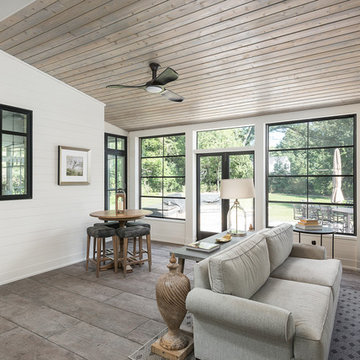
Picture Perfect House
Idée de décoration pour une très grande véranda craftsman avec un sol en carrelage de céramique, une cheminée standard, un manteau de cheminée en pierre, un plafond standard et un sol marron.
Idée de décoration pour une très grande véranda craftsman avec un sol en carrelage de céramique, une cheminée standard, un manteau de cheminée en pierre, un plafond standard et un sol marron.

We were hired to create a Lake Charlevoix retreat for our client’s to be used by their whole family throughout the year. We were tasked with creating an inviting cottage that would also have plenty of space for the family and their guests. The main level features open concept living and dining, gourmet kitchen, walk-in pantry, office/library, laundry, powder room and master suite. The walk-out lower level houses a recreation room, wet bar/kitchenette, guest suite, two guest bedrooms, large bathroom, beach entry area and large walk in closet for all their outdoor gear. Balconies and a beautiful stone patio allow the family to live and entertain seamlessly from inside to outside. Coffered ceilings, built in shelving and beautiful white moldings create a stunning interior. Our clients truly love their Northern Michigan home and enjoy every opportunity to come and relax or entertain in their striking space.
- Jacqueline Southby Photography
Idées déco de vérandas grises avec un manteau de cheminée en pierre
2