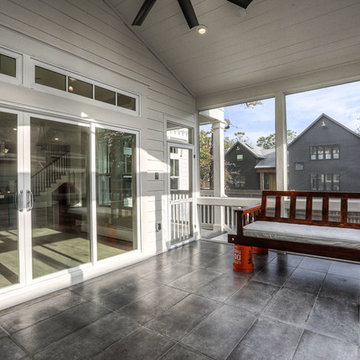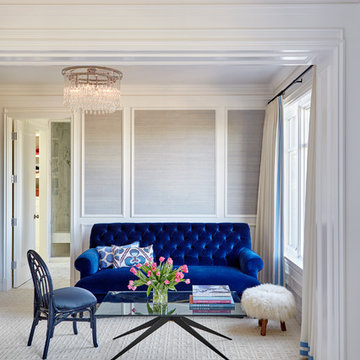Idées déco de vérandas grises
Trier par :
Budget
Trier par:Populaires du jour
161 - 180 sur 551 photos
1 sur 3
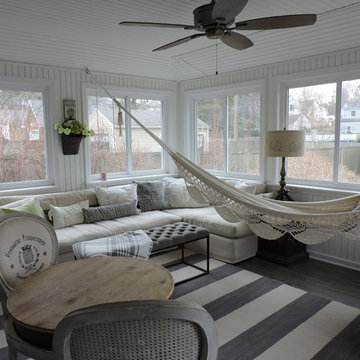
This added on renovation gave the cape another living area for three months out of the year. Layered in texture and pattern of gay & white adds to the simplicity and style.
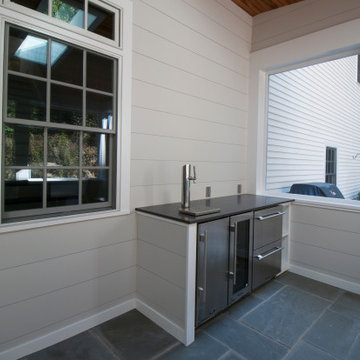
The owners spend a great deal of time outdoors and desperately desired a living room open to the elements and set up for long days and evenings of entertaining in the beautiful New England air. KMA’s goal was to give the owners an outdoor space where they can enjoy warm summer evenings with a glass of wine or a beer during football season.
The floor will incorporate Natural Blue Cleft random size rectangular pieces of bluestone that coordinate with a feature wall made of ledge and ashlar cuts of the same stone.
The interior walls feature weathered wood that complements a rich mahogany ceiling. Contemporary fans coordinate with three large skylights, and two new large sliding doors with transoms.
Other features are a reclaimed hearth, an outdoor kitchen that includes a wine fridge, beverage dispenser (kegerator!), and under-counter refrigerator. Cedar clapboards tie the new structure with the existing home and a large brick chimney ground the feature wall while providing privacy from the street.
The project also includes space for a grill, fire pit, and pergola.
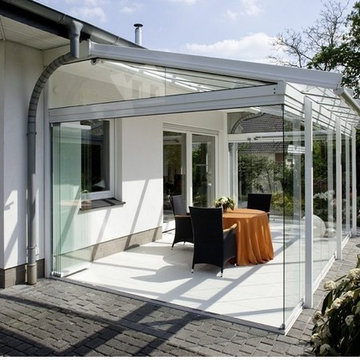
Пожелание клиента - на площадке размером 6000х3600мм создать максимально открытую террасу, но в то же время с возможностью защиты как от дождя, так и от ветра. Крыша выполнена из каленого стекла, профиль - алюминий. По периметру использовано поворотно-сдвижное остекление из каленого стекла 10мм
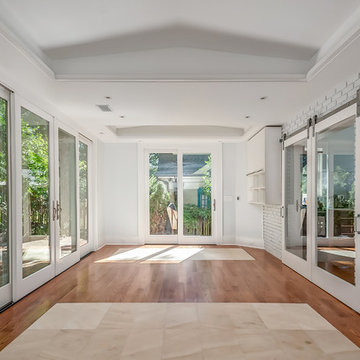
Our clients wished for an all weather sunroom for their busy family. Using the existing brick exterior wall and full glass barn doors gives the space a rustic industrial feel. The addition of heated floors under the tile in the center of the room, allows for it's use throughout the winter months. With little ones and their pets playing outside in the dirt, an outdoor shower makes a lot of sense too! "As bright as possible" was also on the wish list and I think we covered that with the slider doors and full windows. Happy Summer and Winter! Photos: Anastasia Alkema Photography
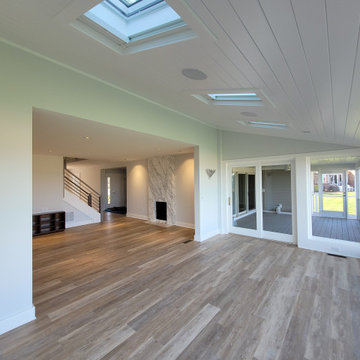
Originally the Sun Room was a porch structure with no foundation or insulation, and was separated from the house with low opening adorned with a dated set of columns and a narrow view of the water from the main living spaces. We raised the opening to be flush with the interior ceiling, and completely reconstructed the sun room over a conditioned crawl space, and used larger, more efficient windows to make the Sun Room an integral part of the new floor plan.
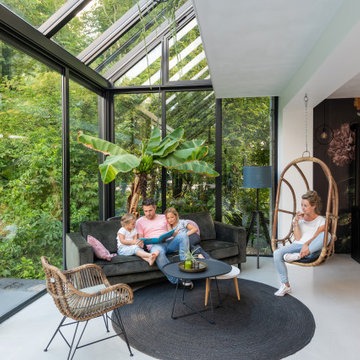
Die Sitzecke im neuen Wintergarten ist der erklärte Lieblingsplatz der vierköpfigen Familie.
Aménagement d'une grande véranda contemporaine.
Aménagement d'une grande véranda contemporaine.
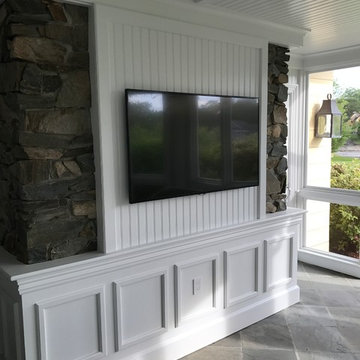
Aménagement d'une grande véranda classique avec un sol en ardoise, aucune cheminée, un plafond standard et un sol gris.
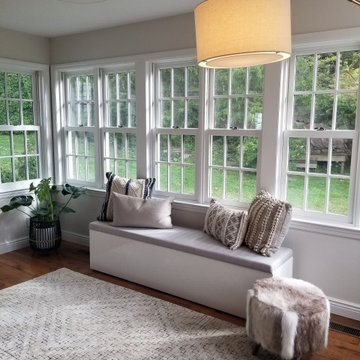
Whole Home design that encompasses a Modern Farmhouse aesthetic. Photos and design by True Identity Concepts.
Aménagement d'une petite véranda avec un sol en bois brun et un sol marron.
Aménagement d'une petite véranda avec un sol en bois brun et un sol marron.
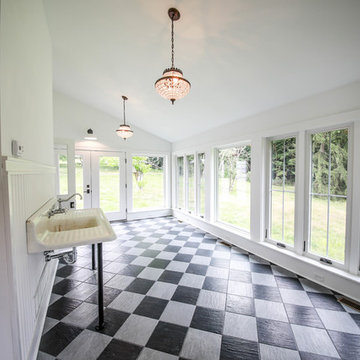
This area is the conservatory, laundry room, and dog wash area. Sink is an antique found on the property. Checkered ceramic tiles.
Photo Credit: www.wildsky-creative.com
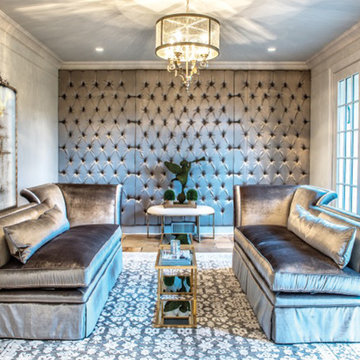
Cette photo montre une véranda chic de taille moyenne avec parquet foncé, aucune cheminée et un plafond standard.
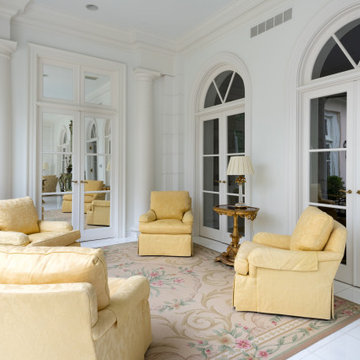
Inspiration pour une grande véranda traditionnelle avec un sol en marbre et un sol blanc.
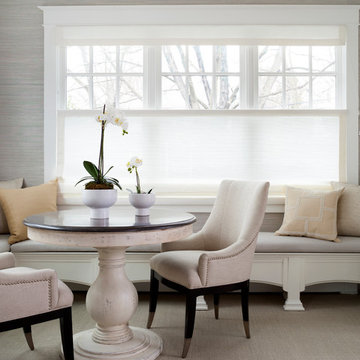
Stacey Zarin Goldberg
Cette image montre une petite véranda traditionnelle.
Cette image montre une petite véranda traditionnelle.
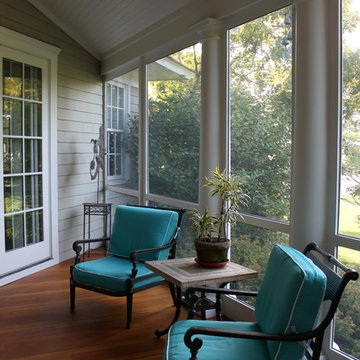
Custom made Zinc Table with transitional style chairs. Sunbrella Aqua colored fabric with natural welting for a fresh style.
Cette image montre une grande véranda traditionnelle.
Cette image montre une grande véranda traditionnelle.
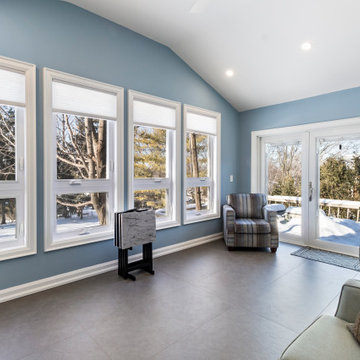
This 4 season sunroom addition replaced an old, poorly built 3 season sunroom built over an old deck. This is now the most commonly used room in the home.
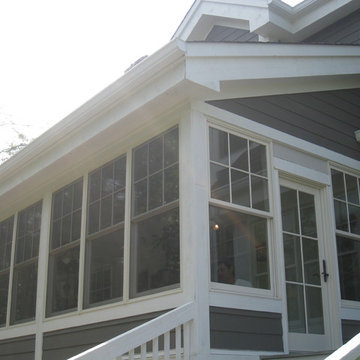
Inspiration pour une véranda traditionnelle de taille moyenne avec aucune cheminée et un plafond standard.
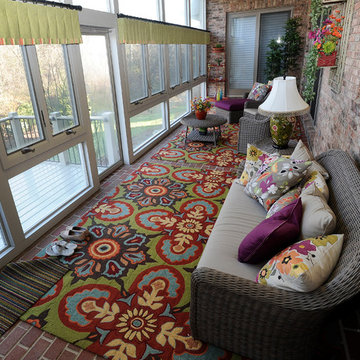
Inspiration pour une petite véranda méditerranéenne avec un sol en brique et un plafond standard.
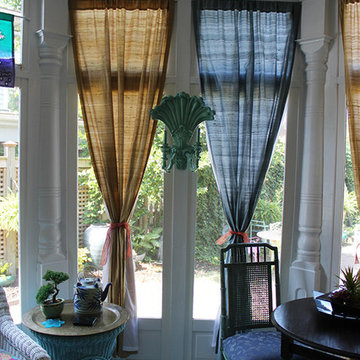
Idée de décoration pour une véranda tradition de taille moyenne avec parquet peint, aucune cheminée, un plafond standard et un sol blanc.
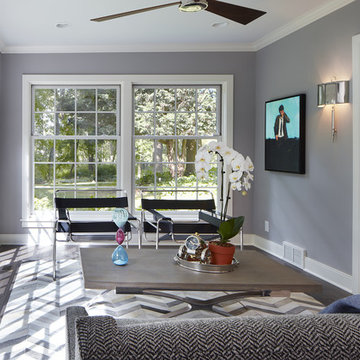
A complete overhaul of a French Country home without changing the footprint of the floorplan resulted in the perfect home for a young bachelor. Clean lines and darker palettes call this out as a masculine environment without taking away from the home’s European charm.
Idées déco de vérandas grises
9
