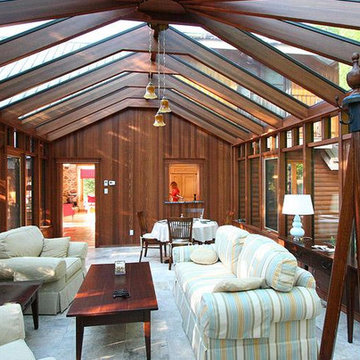Idées déco de vérandas marrons avec un plafond en verre
Trier par :
Budget
Trier par:Populaires du jour
61 - 80 sur 229 photos
1 sur 3
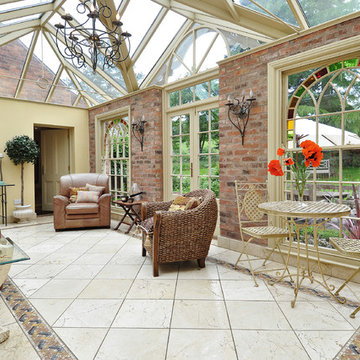
Réalisation d'une véranda victorienne avec un plafond en verre et un sol en calcaire.
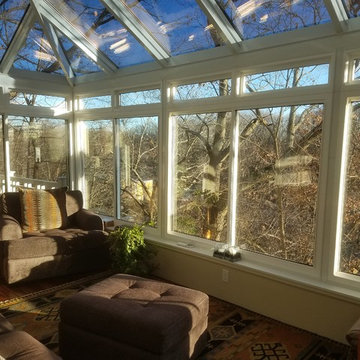
This classic architecturally significant Newton home built in the 1920’s had an outdoor porch over the garage that was nice but rarely enjoyed due to wind, snow, cold, heat, bugs and the road noise was too loud. Sound familiar? By adding the Four Seasons 10’ x 18’ Georgian Conservatory the space is now enlarged and feels like outdoor space that can be enjoyed year round in complete comfort thanks to the Exclusive high performance and sound deadening characteristics of patented Conserva-Glass with Stay Clean Technology. We also added some of window walls system under the adjacent space to enclose new and existing areas.
By working collaboratively with the homeowners and their carpenter, who did the site work and finish work, we were able to successfully get the best design, quality and performance all at the lowest price. Stay tuned for future finished photos with furniture and tasteful decorating for a drop dead gorgeous retreat. This Georgian Conservatory is sure be this nice family’s favorite room in the house!
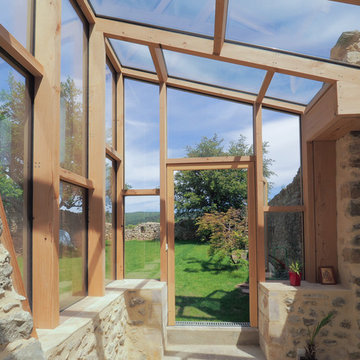
Cette photo montre une véranda nature de taille moyenne avec sol en béton ciré et un plafond en verre.
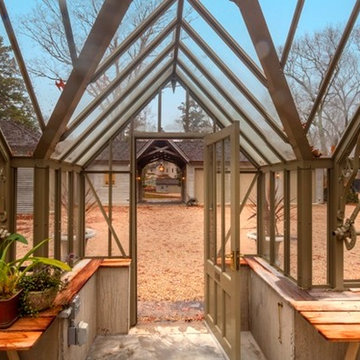
Inspiration pour une grande véranda traditionnelle avec un sol en ardoise et un plafond en verre.
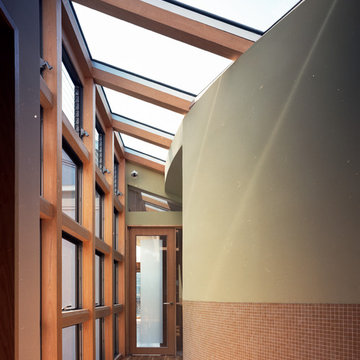
Réalisation d'une véranda minimaliste de taille moyenne avec un sol en bois brun, aucune cheminée, un plafond en verre et un sol marron.
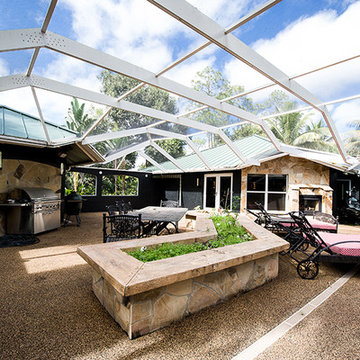
This contemporary craftsman style home features unique vaulted ceilings, an updated kitchen, and a luxurious master suite. The outdoor garden space and pool area are completely covered by an expansive solarium so the area can be enjoyed throughout the year.
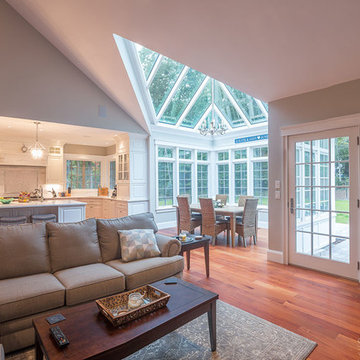
When planning to construct their elegant new home in Rye, NH, our clients envisioned a large, open room with a vaulted ceiling adjacent to the kitchen. The goal? To introduce as much natural light as is possible into the area which includes the kitchen, a dining area, and the adjacent great room.
As always, Sunspace is able to work with any specialists you’ve hired for your project. In this case, Sunspace Design worked with the clients and their designer on the conservatory roof system so that it would achieve an ideal appearance that paired beautifully with the home’s architecture. The glass roof meshes with the existing sloped roof on the exterior and sloped ceiling on the interior. By utilizing a concealed steel ridge attached to a structural beam at the rear, we were able to bring the conservatory ridge back into the sloped ceiling.
The resulting design achieves the flood of natural light our clients were dreaming of. Ample sunlight penetrates deep into the great room and the kitchen, while the glass roof provides a striking visual as you enter the home through the foyer. By working closely with our clients and their designer, we were able to provide our clients with precisely the look, feel, function, and quality they were hoping to achieve. This is something we pride ourselves on at Sunspace Design. Consider our services for your residential project and we’ll ensure that you also receive exactly what you envisioned.
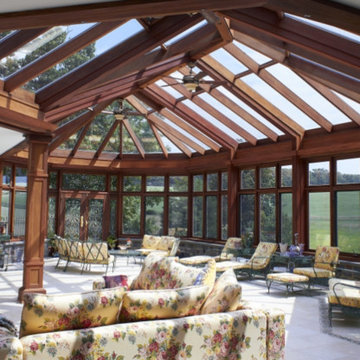
Idées déco pour une grande véranda classique avec sol en béton ciré, un sol gris et un plafond en verre.
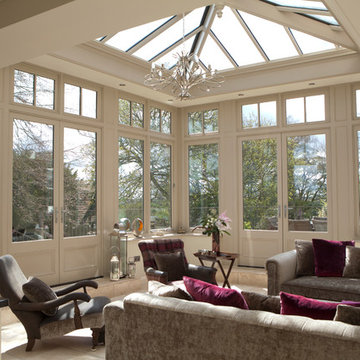
A beautiful orangery constructed on an old rectory in Nottinghamshire.
This project also included extensive building work by our Building Division to construct the raised base work, terrace, and stairs, all faced with reclaimed bricks.
Vale Paint Colour- Flagstone
Size- 5.7M X 5.1M
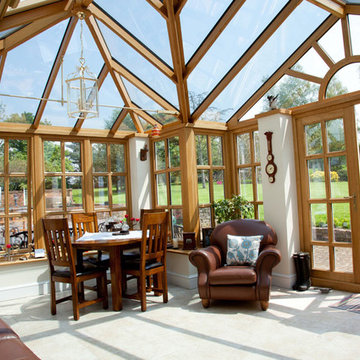
Grade II listed building sunburst gable oak conservatory
http://www.conservatoryphotos.co.uk/virtual-tours/virtual-tour-colbert/
http://www.fitzgeraldphotographic.co.uk/
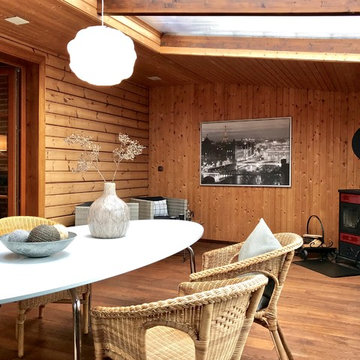
Raumwerk Kerstin Keitel
Inspiration pour une véranda rustique de taille moyenne avec un sol en bois brun, un poêle à bois, un manteau de cheminée en carrelage, un plafond en verre et un sol marron.
Inspiration pour une véranda rustique de taille moyenne avec un sol en bois brun, un poêle à bois, un manteau de cheminée en carrelage, un plafond en verre et un sol marron.
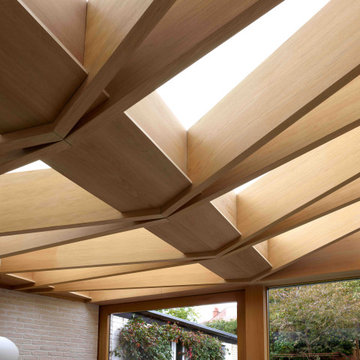
Réalisation d'une véranda nordique de taille moyenne avec sol en béton ciré, un poêle à bois et un plafond en verre.
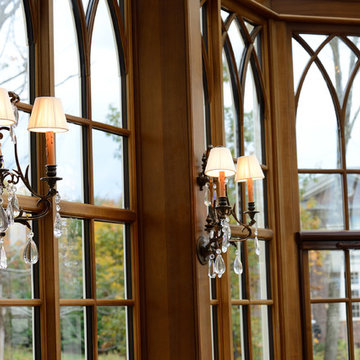
A close up of the windows, which feature specialty muntins with True Divided Light. This refers to the individually cut pieces of glass that fit in between the wood muntins (or more colloquially, window grids). Extremely high end in comparison to Separated Divided Light, where there is one sheet of glass with the muntins sandwiching the glass.
Photos by Robert Socha
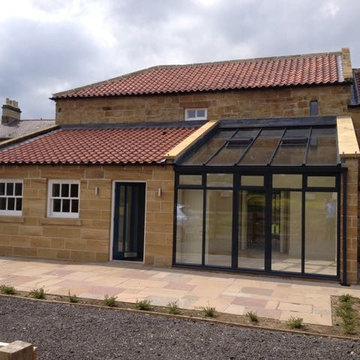
Aluminium framed conservatory attached to a listed stone farm house
William Gray
Inspiration pour une véranda traditionnelle de taille moyenne avec un sol en calcaire et un plafond en verre.
Inspiration pour une véranda traditionnelle de taille moyenne avec un sol en calcaire et un plafond en verre.
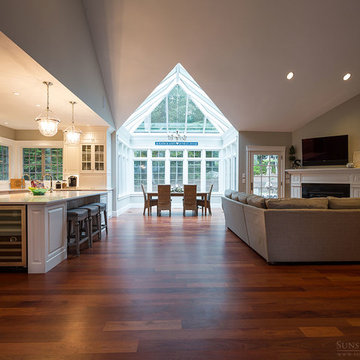
When planning to construct their elegant new home in Rye, NH, our clients envisioned a large, open room with a vaulted ceiling adjacent to the kitchen. The goal? To introduce as much natural light as is possible into the area which includes the kitchen, a dining area, and the adjacent great room.
As always, Sunspace is able to work with any specialists you’ve hired for your project. In this case, Sunspace Design worked with the clients and their designer on the conservatory roof system so that it would achieve an ideal appearance that paired beautifully with the home’s architecture. The glass roof meshes with the existing sloped roof on the exterior and sloped ceiling on the interior. By utilizing a concealed steel ridge attached to a structural beam at the rear, we were able to bring the conservatory ridge back into the sloped ceiling.
The resulting design achieves the flood of natural light our clients were dreaming of. Ample sunlight penetrates deep into the great room and the kitchen, while the glass roof provides a striking visual as you enter the home through the foyer. By working closely with our clients and their designer, we were able to provide our clients with precisely the look, feel, function, and quality they were hoping to achieve. This is something we pride ourselves on at Sunspace Design. Consider our services for your residential project and we’ll ensure that you also receive exactly what you envisioned.
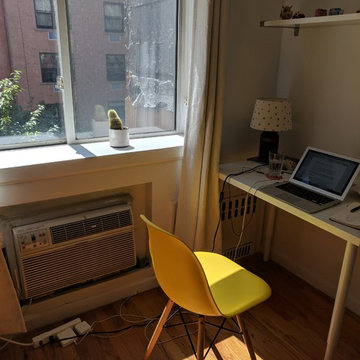
Pooran Panwar
Aménagement d'une petite véranda contemporaine avec parquet en bambou, un plafond en verre et un sol marron.
Aménagement d'une petite véranda contemporaine avec parquet en bambou, un plafond en verre et un sol marron.
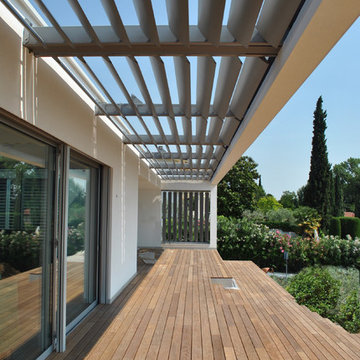
La terrazza in legno
Cette photo montre une grande véranda tendance avec un sol en bois brun, un plafond en verre et un sol marron.
Cette photo montre une grande véranda tendance avec un sol en bois brun, un plafond en verre et un sol marron.
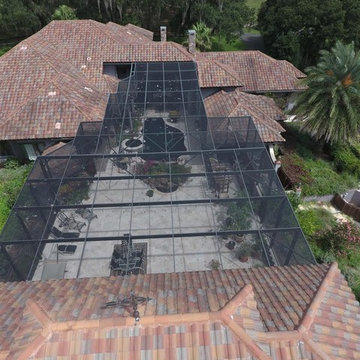
Aménagement d'une très grande véranda bord de mer avec moquette, aucune cheminée, un plafond en verre et un sol gris.
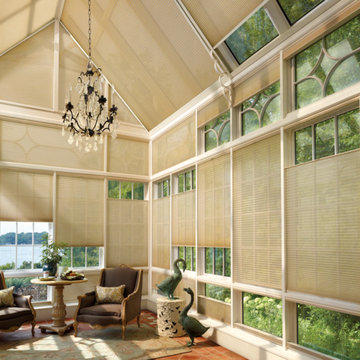
Exemple d'une grande véranda victorienne avec un sol en carrelage de céramique, un plafond en verre et un sol rouge.
Idées déco de vérandas marrons avec un plafond en verre
4
