Idées déco de vérandas marrons avec un sol en bois brun
Trier par :
Budget
Trier par:Populaires du jour
21 - 40 sur 642 photos
1 sur 3
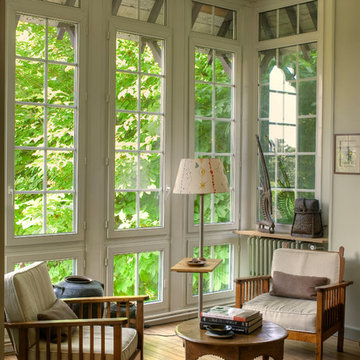
photographe JULIEN CLAPOT
Cette image montre une véranda traditionnelle de taille moyenne avec un sol en bois brun, un plafond standard et aucune cheminée.
Cette image montre une véranda traditionnelle de taille moyenne avec un sol en bois brun, un plafond standard et aucune cheminée.

Dane Gregory Meyer Photography
Idée de décoration pour une grande véranda craftsman avec un sol en bois brun, une cheminée standard, un manteau de cheminée en pierre, un puits de lumière et un sol marron.
Idée de décoration pour une grande véranda craftsman avec un sol en bois brun, une cheminée standard, un manteau de cheminée en pierre, un puits de lumière et un sol marron.
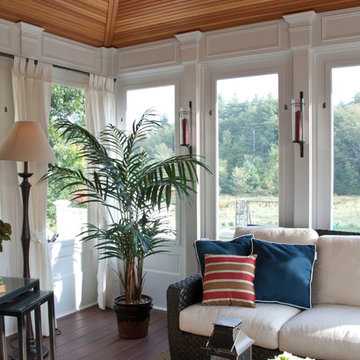
Aménagement d'une véranda classique de taille moyenne avec un sol en bois brun, aucune cheminée et un plafond standard.
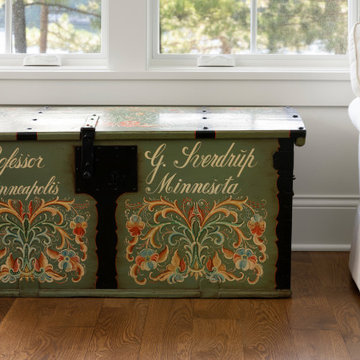
A chest passed down from their family that migrated from Norway generations ago is on proud display in the Sunroom of this northern Minnesota lake home.
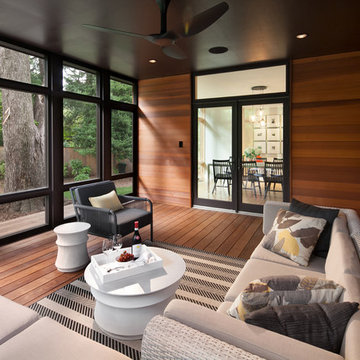
Photographer: Morgan Howarth Photography
Réalisation d'une véranda design de taille moyenne avec un sol en bois brun, aucune cheminée et un plafond standard.
Réalisation d'une véranda design de taille moyenne avec un sol en bois brun, aucune cheminée et un plafond standard.
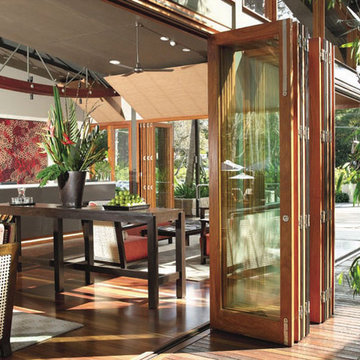
Conservatory Craftsmen offers Folding Doors!
Cette photo montre une très grande véranda asiatique avec un sol en bois brun, aucune cheminée et un sol marron.
Cette photo montre une très grande véranda asiatique avec un sol en bois brun, aucune cheminée et un sol marron.
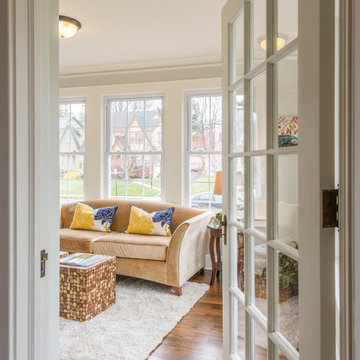
Idée de décoration pour une véranda tradition de taille moyenne avec un plafond standard, un sol marron, un sol en bois brun et aucune cheminée.

An eclectic Sunroom/Family Room with European design. Photography by Jill Buckner Photo
Exemple d'une grande véranda chic avec un sol en bois brun, une cheminée standard, un manteau de cheminée en carrelage, un plafond standard et un sol marron.
Exemple d'une grande véranda chic avec un sol en bois brun, une cheminée standard, un manteau de cheminée en carrelage, un plafond standard et un sol marron.
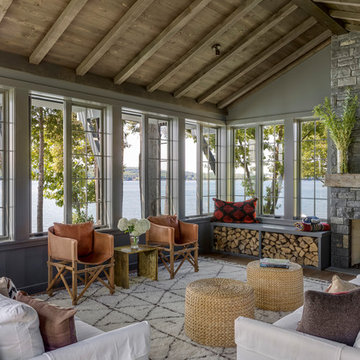
TEAM
Interior Design: LDa Architecture & Interiors
Builder: Dixon Building Company
Landscape Architect: Gregory Lombardi Design
Photographer: Greg Premru Photography
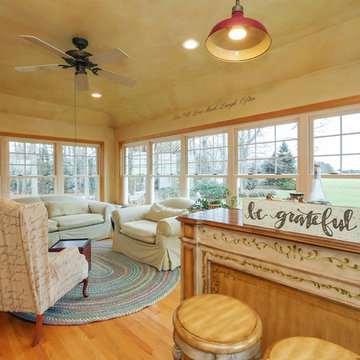
Amazing sunroom-like family room with lots of large double hung windows with upper window grilles in Jamesport, Suffolk County, Long Island.
Windows from Renewal by Andersen of Long Island
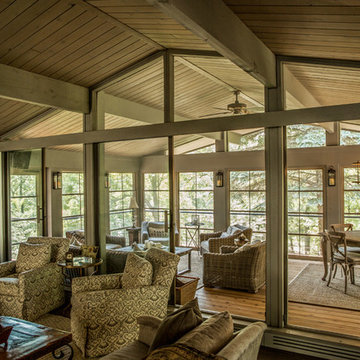
Lowell Custom Homes, Lake Geneva, WI.
Summer House Remodel of Screened-in Sun Porch. Wood plank floors, wood panel ceiling, large windows with views, lighting, The architecture of this addition blends seamlessly with the original Mid Century modern look of the home.
CB Wilson Interiors
Victoria McHugh Photography
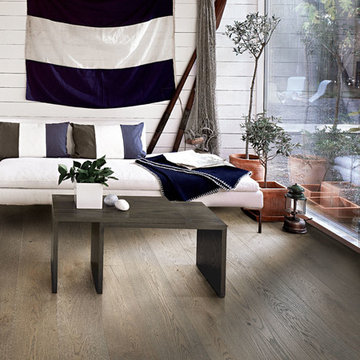
Color: Bayside Oak Fundy
Aménagement d'une petite véranda bord de mer avec un sol en bois brun.
Aménagement d'une petite véranda bord de mer avec un sol en bois brun.
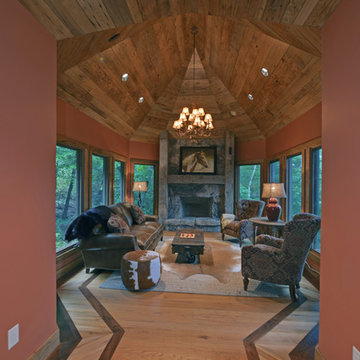
Stuart Wade, Envision Virtual Tours
Bobcat Lodge- Lake Rabun
Be welcomed to this perfect mountain/lake lodge through stone pillars down a driveway of stamped concrete and brick paver patterns to the porte cochere. The design philosophy seen in the home's exterior extends to the interior with 10 fireplaces, the finest materials, and extraordinary craftsmanship.
Great Room
Enter the striking foyer with the antique heart pine, walnut and bird's-eye maple inlaid pattern that harmonizes with the natural unity of the spacious great room. The visually anchored stone fireplace accented by hand hewn circa 1800 oak beams silhouettes the soft lake views making a dynamic design statement. The great room was designed with togetherness in mind and features high vaulted ceilings, wormy oak flooring with walnut borders, a spacious dining area, a gourmet kitchen and for softer and more intimate moments a keeping room.
Kitchen:
Wormy chestnut cabinets,
Complimenting South American granite countertops
Wolf cooktop, double oven
Preparation bar
Serving Buffet
Separate wet bar
Walk-in Pantry
Laundry Room: entrance off the foyer, wormy chestnut cabinets and South American granite
Keeping Room: Nestled off the kitchen area intimately scaled for quieter moments, wormy chestnut ceilings with hand hewn oak beams from Ohio and Pennsylvania, wormy oak flooring accented with walnut and sycamore, and private fireplace
Powder Room off foyer
Three Master Bedroom Suites: each with its own unique full bathroom and private alcove with masonry wood burning fireplace
Master suite on the main floor with full bath enlivened by a fish theme with earthtones and blue accents, a copper soaking tub, large shower and copper sinks
Upstairs master suite with wormy oak flooring sits snug above the lake looking through a tree canopy as from a tree house facilitating a peaceful, tranquil atmosphere- full bath features jetted tub, separate shower, large closet, and friendly lizards sitting on copper sinks
Terrace Level Master Suite offers trey ceilings, entrance to stone terrace supported by cyprus tree trunks giving the feel of a rainforest floor: Full bath includes double mosaic-raised copper sinks, antler lighting, jetted tub accented with aquatic life tiles and separate water closet
This warm and inviting rustic interior perfectly balances the outdoor lake vistas with the comfort of indoor living.moving directly to the outdoor living spaces. A full length deck supported by cyprus trees offers the opportunity for serious entertaining. The stone terrace off the downstairs family room leads directly to the two stall boathouse for lakeside entertaining with its own private fireplace.
Terrace Level:
14 foot ceilings, transom windows
A master suite
A guest room with trey ceilings, wool carpet, and full bath with copper sinks,double vanity and riverock shower
Family room with focal stone fireplace, wet bar with wine cooler, separate kitchen with sink, mini refrigerator and built in microwave
Wine closet with hand painted plaster finish
A full bath for drippy swimmers with oversized river rock shower accented with crayfish and salamander tiles
Extras
All windows are Loewen windows
A ridge vent system
Custom design closets
Poured foundation for house and boathouse
European spruce framing
Exterior siding: 1 x 12 pressure treated pine with 1 x 4 batten strips
Siding has three coat process of Sikkens stain finish
Ten masonry fireplaces
Stacked rock from Rocky Gap Virginia
Eight foot custom Honduran Pine
True plaster walls with three coat process faux finish
Locust hand rails for the deck
Support cyprus tree trunks from Charleston
Outside light fixtures custom made in NY
Five hot water heaters, circulating pump
Duel fuel heat pump/propane, 1000 gallon buried propane tank, four zone heating system
Two laundry rooms
All Fireplaces set up for flat screen TV's
Adjacent lot available for purchase
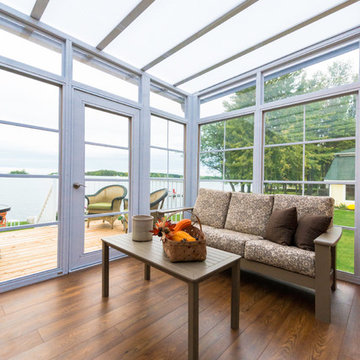
Idées déco pour une véranda classique de taille moyenne avec un sol en bois brun, aucune cheminée, un puits de lumière et un sol marron.
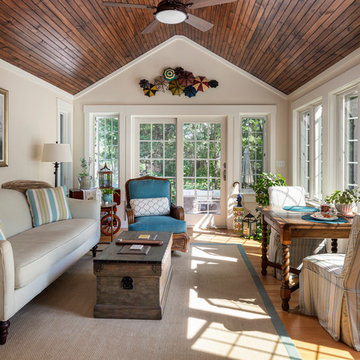
Cette photo montre une véranda bord de mer avec un sol en bois brun, une cheminée standard, un manteau de cheminée en pierre et un plafond standard.
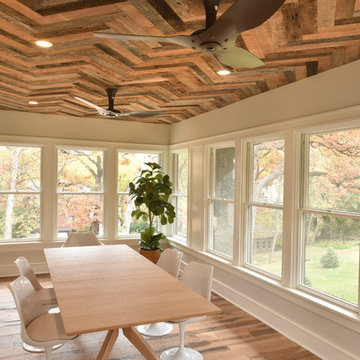
Paul Gates Photography
Aménagement d'une véranda classique avec un sol en bois brun, aucune cheminée, un plafond standard et un sol marron.
Aménagement d'une véranda classique avec un sol en bois brun, aucune cheminée, un plafond standard et un sol marron.
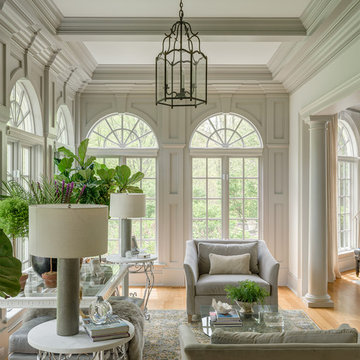
Sunroom/Conservatory adjacent to formal living room. Looks out onto formal gardens and pool.
Exemple d'une grande véranda chic avec un sol en bois brun, aucune cheminée, un plafond standard et un sol marron.
Exemple d'une grande véranda chic avec un sol en bois brun, aucune cheminée, un plafond standard et un sol marron.
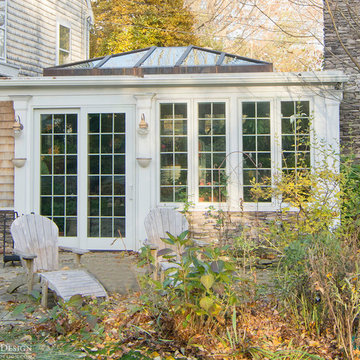
The clients came to Sunspace with a family room addition project to their Cape Cod-style home in Newbury, Massachusetts. The main goal was the introduction of an abundance of natural light. The room featured large windows, and it was important to maintain a traditional appearance which blended with the existing style.
Because the existing sitting room featured a brick fireplace and large screen television area, a number of design decisions—including glass type—were quite important. We needed to satisfy the need for improved natural light levels without compromising the comfort provided by the room on a year-round basis. We settled on an insulated, Argon gas-filled glass with a soft coat Low E treatment. The inboard glass unit was laminated both for safety and to control UV rays.
The resulting space is truly magnificent: well-lit during the day (to the benefit of a number of thriving plants) and comfortable on a year-round basis. We provided plenty of natural ventilation as well as an efficient heating and air conditioning system. The clients were truly left with a room for all seasons.
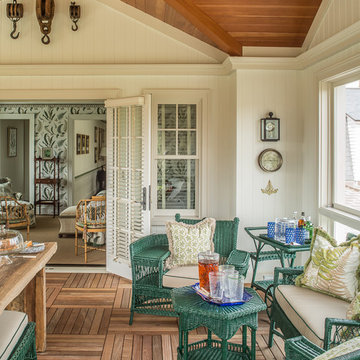
Cette image montre une grande véranda traditionnelle avec un sol en bois brun, un plafond standard et un sol marron.
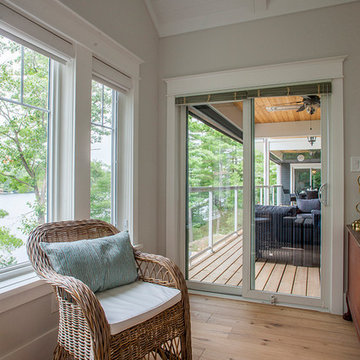
A beautiful Georgian Bay summer home overlooking Gloucester Pool. Natural light spills into this open-concept bungalow with walk-out lower level. Featuring tongue-and-groove cathedral wood ceilings, fresh shades of creamy whites and greys, and a golden wood-planked floor throughout the home. The covered deck includes powered retractable screens, recessed ceiling heaters, and a fireplace with natural stone dressing.
Idées déco de vérandas marrons avec un sol en bois brun
2