Idées déco de vérandas marrons de taille moyenne
Trier par :
Budget
Trier par:Populaires du jour
121 - 140 sur 1 716 photos
1 sur 3
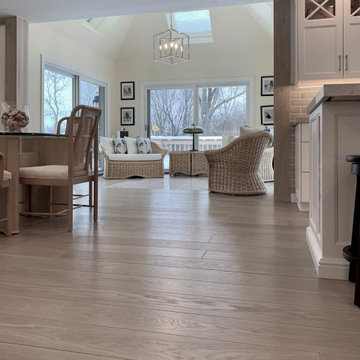
The soft cream color of the walls and painted white cabinets perfectly balance the warm, exquisitely hand-scraped bespoke color Charlene finish. The space exudes casual elegance and comfort without sacrificing its truly stunning appearance. Floor: 7” wide-plank Vintage French Oak, Prime Grade, Victorian Collection hand scraped, pillowed edge, color Charlene, Matte Hardwax Oil. For more information please email us at: sales@signaturehardwoods.com
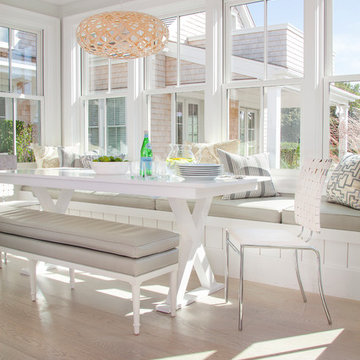
Jeffrey Allen
Aménagement d'une véranda moderne de taille moyenne avec parquet clair, aucune cheminée, un plafond standard et un sol beige.
Aménagement d'une véranda moderne de taille moyenne avec parquet clair, aucune cheminée, un plafond standard et un sol beige.
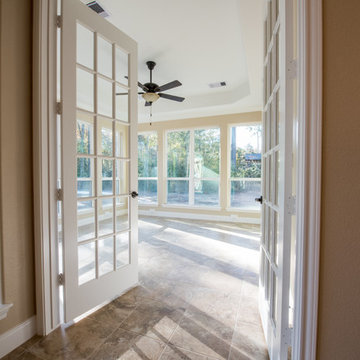
Melonhead Photo
Cette image montre une véranda traditionnelle de taille moyenne avec un sol en carrelage de céramique, aucune cheminée et un plafond standard.
Cette image montre une véranda traditionnelle de taille moyenne avec un sol en carrelage de céramique, aucune cheminée et un plafond standard.
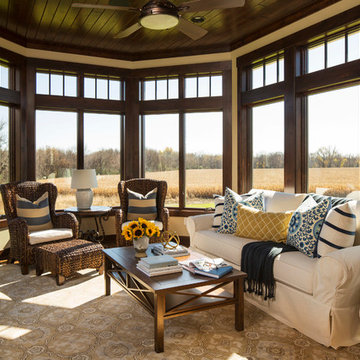
Troy Thies Photography
Cette photo montre une véranda chic de taille moyenne avec un sol en bois brun et un plafond standard.
Cette photo montre une véranda chic de taille moyenne avec un sol en bois brun et un plafond standard.
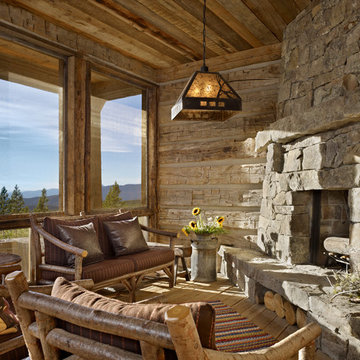
MillerRoodell Architects // Benjamin Benschneider Photography
Cette photo montre une véranda montagne de taille moyenne avec un sol en bois brun, un manteau de cheminée en pierre, un plafond standard et une cheminée d'angle.
Cette photo montre une véranda montagne de taille moyenne avec un sol en bois brun, un manteau de cheminée en pierre, un plafond standard et une cheminée d'angle.
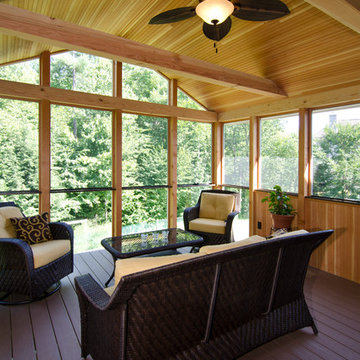
Exemple d'une véranda chic de taille moyenne avec parquet foncé, aucune cheminée et un plafond standard.

Photo: Edmunds Studios
Design: Laacke & Joys
Idées déco pour une véranda classique de taille moyenne avec tomettes au sol, aucune cheminée et un plafond standard.
Idées déco pour une véranda classique de taille moyenne avec tomettes au sol, aucune cheminée et un plafond standard.

Photo Credit: ©Tom Holdsworth,
A screen porch was added to the side of the interior sitting room, enabling the two spaces to become one. A unique three-panel bi-fold door, separates the indoor-outdoor space; on nice days, plenty of natural ventilation flows through the house. Opening the sunroom, living room and kitchen spaces enables a free dialog between rooms. The kitchen level sits above the sunroom and living room giving it a perch as the heart of the home. Dressed in maple and white, the cabinet color palette is in sync with the subtle value and warmth of nature. The cooktop wall was designed as a piece of furniture; the maple cabinets frame the inserted white cabinet wall. The subtle mosaic backsplash with a hint of green, represents a delicate leaf.
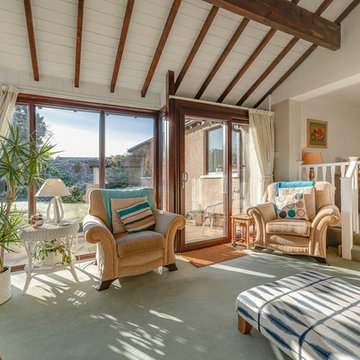
Photography by Ward
Inspiration pour une véranda traditionnelle de taille moyenne avec moquette, un poêle à bois, un manteau de cheminée en carrelage, un plafond standard et un sol vert.
Inspiration pour une véranda traditionnelle de taille moyenne avec moquette, un poêle à bois, un manteau de cheminée en carrelage, un plafond standard et un sol vert.

Spacecrafting Photography
Idées déco pour une véranda bord de mer de taille moyenne avec un sol beige et un sol en travertin.
Idées déco pour une véranda bord de mer de taille moyenne avec un sol beige et un sol en travertin.
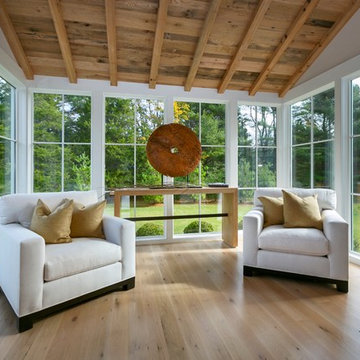
Photographer: Barry A. Hyman
Idées déco pour une véranda classique de taille moyenne.
Idées déco pour une véranda classique de taille moyenne.

This new home was designed to nestle quietly into the rich landscape of rolling pastures and striking mountain views. A wrap around front porch forms a facade that welcomes visitors and hearkens to a time when front porch living was all the entertainment a family needed. White lap siding coupled with a galvanized metal roof and contrasting pops of warmth from the stained door and earthen brick, give this home a timeless feel and classic farmhouse style. The story and a half home has 3 bedrooms and two and half baths. The master suite is located on the main level with two bedrooms and a loft office on the upper level. A beautiful open concept with traditional scale and detailing gives the home historic character and charm. Transom lites, perfectly sized windows, a central foyer with open stair and wide plank heart pine flooring all help to add to the nostalgic feel of this young home. White walls, shiplap details, quartz counters, shaker cabinets, simple trim designs, an abundance of natural light and carefully designed artificial lighting make modest spaces feel large and lend to the homeowner's delight in their new custom home.
Kimberly Kerl
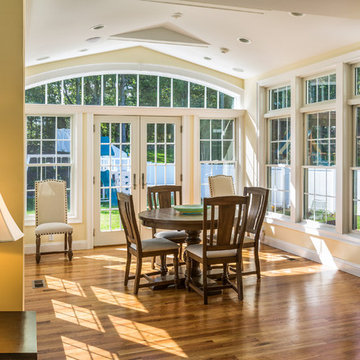
Aménagement d'une véranda classique de taille moyenne avec un sol en marbre, aucune cheminée, un plafond standard et un sol marron.
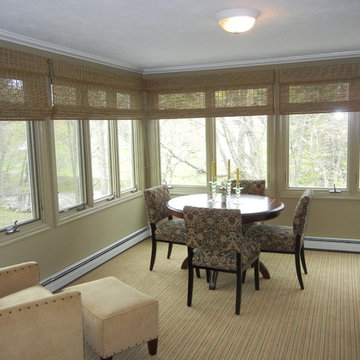
Gorgeous sunroom with small dining area. Woven wood shades filter light and finish off the windows.
Inspiration pour une véranda traditionnelle de taille moyenne avec moquette, aucune cheminée, un plafond standard et un sol beige.
Inspiration pour une véranda traditionnelle de taille moyenne avec moquette, aucune cheminée, un plafond standard et un sol beige.
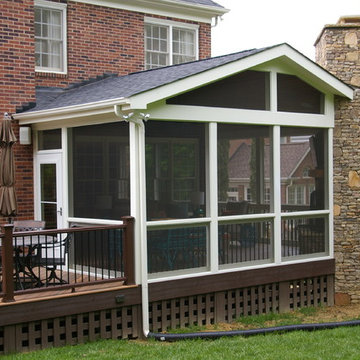
Cette photo montre une véranda chic de taille moyenne avec parquet foncé, une cheminée standard, un plafond standard et un manteau de cheminée en pierre.

An open house lot is like a blank canvas. When Mathew first visited the wooded lot where this home would ultimately be built, the landscape spoke to him clearly. Standing with the homeowner, it took Mathew only twenty minutes to produce an initial color sketch that captured his vision - a long, circular driveway and a home with many gables set at a picturesque angle that complemented the contours of the lot perfectly.
The interior was designed using a modern mix of architectural styles – a dash of craftsman combined with some colonial elements – to create a sophisticated yet truly comfortable home that would never look or feel ostentatious.
Features include a bright, open study off the entry. This office space is flanked on two sides by walls of expansive windows and provides a view out to the driveway and the woods beyond. There is also a contemporary, two-story great room with a see-through fireplace. This space is the heart of the home and provides a gracious transition, through two sets of double French doors, to a four-season porch located in the landscape of the rear yard.
This home offers the best in modern amenities and design sensibilities while still maintaining an approachable sense of warmth and ease.
Photo by Eric Roth

Lisa Carroll
Exemple d'une véranda nature de taille moyenne avec parquet foncé, une cheminée standard, un manteau de cheminée en brique, un plafond standard et un sol marron.
Exemple d'une véranda nature de taille moyenne avec parquet foncé, une cheminée standard, un manteau de cheminée en brique, un plafond standard et un sol marron.
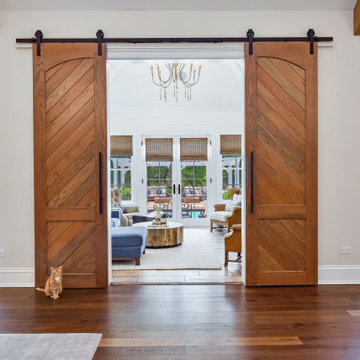
Réalisation d'une véranda tradition de taille moyenne avec tomettes au sol, une cheminée standard, un manteau de cheminée en pierre, un plafond standard et un sol orange.
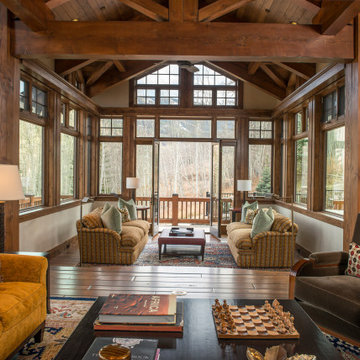
Réalisation d'une véranda chalet de taille moyenne avec un sol en bois brun, aucune cheminée, un plafond standard et un sol marron.
Idées déco de vérandas marrons de taille moyenne
7
