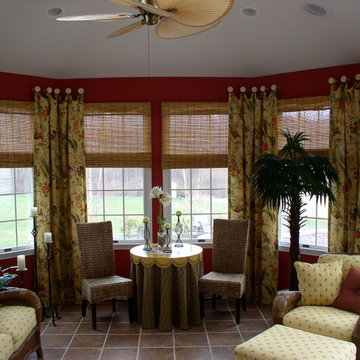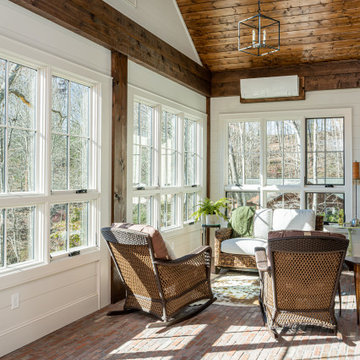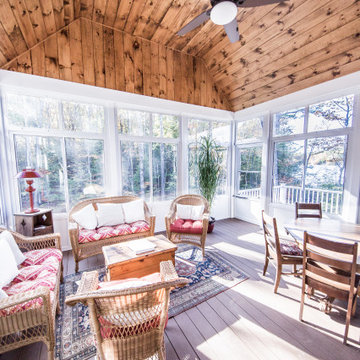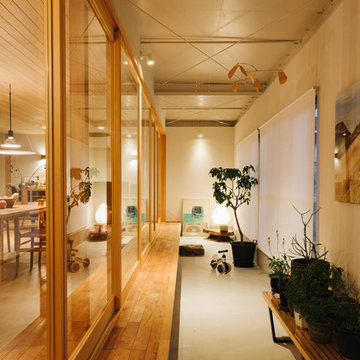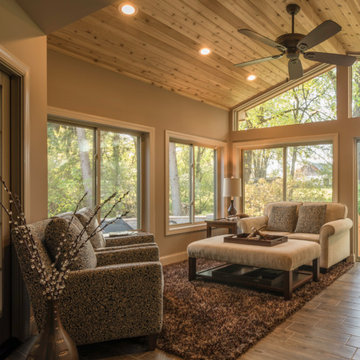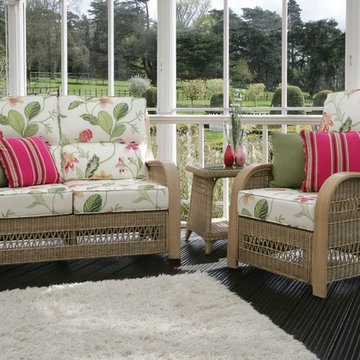Idées déco de vérandas marrons
Trier par :
Budget
Trier par:Populaires du jour
181 - 200 sur 11 318 photos
1 sur 2

Photos by Alan K. Barley, AIA
Warm wood surfaces combined with the rock fireplace surround give this screened porch an organic treehouse feel.
Screened In Porch, View, Sleeping Porch,
Fireplace, Patio, wood floor, outdoor spaces, Austin, Texas
Austin luxury home, Austin custom home, BarleyPfeiffer Architecture, BarleyPfeiffer, wood floors, sustainable design, sleek design, pro work, modern, low voc paint, interiors and consulting, house ideas, home planning, 5 star energy, high performance, green building, fun design, 5 star appliance, find a pro, family home, elegance, efficient, custom-made, comprehensive sustainable architects, barley & Pfeiffer architects, natural lighting, AustinTX, Barley & Pfeiffer Architects, professional services, green design, Screened-In porch, Austin luxury home, Austin custom home, BarleyPfeiffer Architecture, wood floors, sustainable design, sleek design, modern, low voc paint, interiors and consulting, house ideas, home planning, 5 star energy, high performance, green building, fun design, 5 star appliance, find a pro, family home, elegance, efficient, custom-made, comprehensive sustainable architects, natural lighting, Austin TX, Barley & Pfeiffer Architects, professional services, green design, curb appeal, LEED, AIA,

The main design goal of this Northern European country style home was to use traditional, authentic materials that would have been used ages ago. ORIJIN STONE premium stone was selected as one such material, taking the main stage throughout key living areas including the custom hand carved Alder™ Limestone fireplace in the living room, as well as the master bedroom Alder fireplace surround, the Greydon™ Sandstone cobbles used for flooring in the den, porch and dining room as well as the front walk, and for the Greydon Sandstone paving & treads forming the front entrance steps and landing, throughout the garden walkways and patios and surrounding the beautiful pool. This home was designed and built to withstand both trends and time, a true & charming heirloom estate.
Architecture: Rehkamp Larson Architects
Builder: Kyle Hunt & Partners
Landscape Design & Stone Install: Yardscapes
Mason: Meyer Masonry
Interior Design: Alecia Stevens Interiors
Photography: Scott Amundson Photography & Spacecrafting Photography

Modern rustic timber framed sunroom with tons of doors and windows that open to a view of the secluded property. Beautiful vaulted ceiling with exposed wood beams and paneled ceiling. Heated floors. Two sided stone/woodburning fireplace with a two story chimney and raised hearth. Exposed timbers create a rustic feel.
General Contracting by Martin Bros. Contracting, Inc.; James S. Bates, Architect; Interior Design by InDesign; Photography by Marie Martin Kinney.

Idées déco pour une véranda montagne avec un sol en bois brun, une cheminée standard, un manteau de cheminée en pierre, un plafond standard et un sol marron.

Scott Amundson Photography
Cette image montre une véranda bohème avec une cheminée ribbon, un manteau de cheminée en brique, un puits de lumière et un sol gris.
Cette image montre une véranda bohème avec une cheminée ribbon, un manteau de cheminée en brique, un puits de lumière et un sol gris.

Cette image montre une véranda chalet avec une cheminée d'angle, un manteau de cheminée en pierre, un plafond standard, un sol beige et parquet clair.
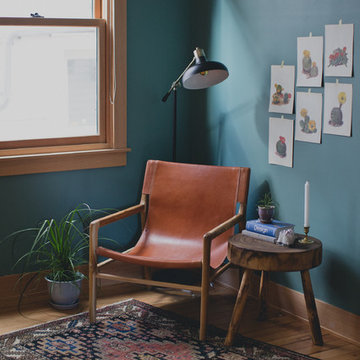
Exemple d'une véranda chic de taille moyenne avec parquet clair, aucune cheminée et un plafond standard.
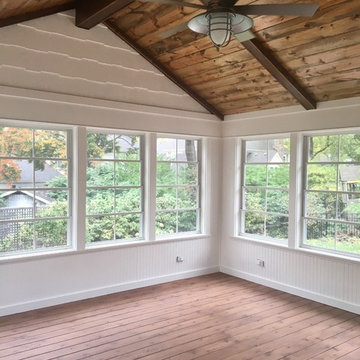
Aménagement d'une véranda campagne de taille moyenne avec un sol en bois brun, aucune cheminée et un plafond standard.
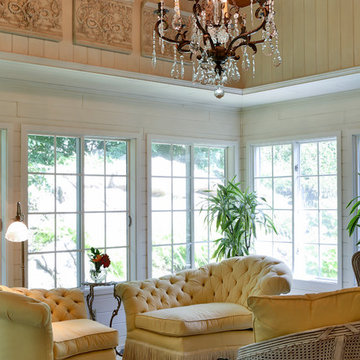
This fabulous space is used every day! Comfort and sunlight make this inviting for morning coffee and evening cocktails. The fabric is sun and stain resistant for general family use. The chandelier sparkles on the wood ceiling in the evening. Spectacular area to spend time!

Photo Credit: Kliethermes Homes & Remodeling Inc.
This client came to us with a desire to have a multi-function semi-outdoor area where they could dine, entertain, and be together as a family. We helped them design this custom Three Season Room where they can do all three--and more! With heaters and fans installed for comfort, this family can now play games with the kids or have the crew over to watch the ball game most of the year 'round!
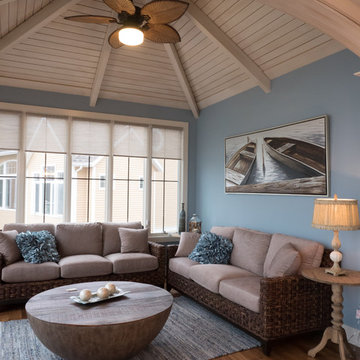
Sherwin Williams #SW7601 Dockside Blue
Photo Credit: Dan Johnson Photography
Idée de décoration pour une véranda chalet.
Idée de décoration pour une véranda chalet.
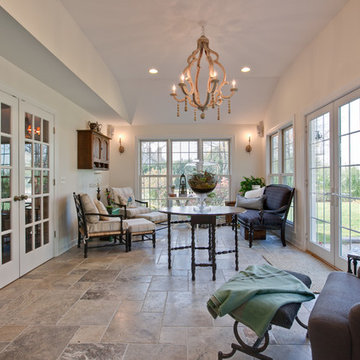
A beautiful terrarium is a focal point in in this sunroom
Inspiration pour une véranda style shabby chic de taille moyenne avec un sol en travertin, aucune cheminée et un plafond standard.
Inspiration pour une véranda style shabby chic de taille moyenne avec un sol en travertin, aucune cheminée et un plafond standard.
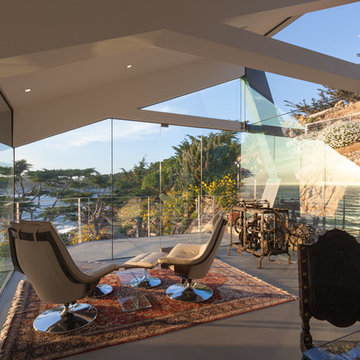
Photo by: Russell Abraham
Inspiration pour une grande véranda design avec sol en béton ciré et un plafond standard.
Inspiration pour une grande véranda design avec sol en béton ciré et un plafond standard.
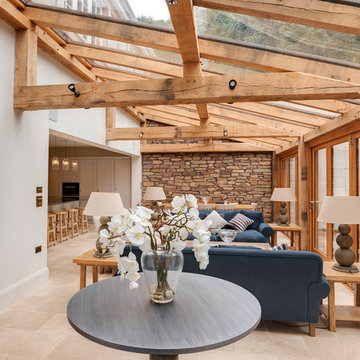
Richard Downer
Cette image montre une véranda marine avec un plafond en verre.
Cette image montre une véranda marine avec un plafond en verre.
Idées déco de vérandas marrons
10
