Idées déco de vérandas montagne avec un sol beige
Trier par :
Budget
Trier par:Populaires du jour
21 - 40 sur 47 photos
1 sur 3
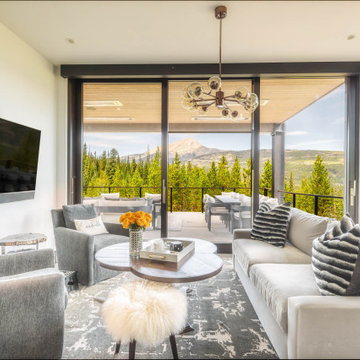
Inspiration pour une petite véranda chalet avec parquet clair, un plafond standard et un sol beige.
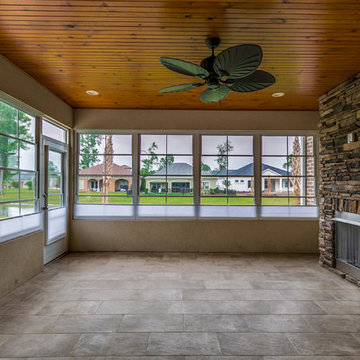
Idée de décoration pour une grande véranda chalet avec un sol en carrelage de céramique, une cheminée standard, un manteau de cheminée en pierre, un plafond standard et un sol beige.
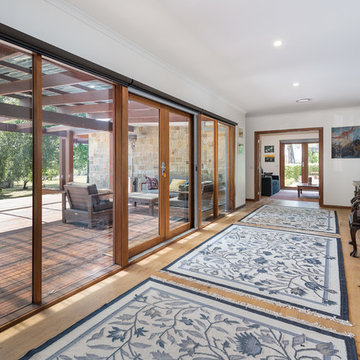
This unique custom home focuses on the use of natural materials including extensive stonework complemented by a large solid timber deck and verandah. Timber framed floor to ceiling windows and glass doors not only add amazing light to all spaces and encapsulate views, they also immerse the home in the surrounding environment. Inside the single story home utalises zoned living spaces. The central kitchen features a stunning title splash back and in-cupboard lighting, complemented by modern fittings and fixtures. With a distinctive open fireplace the living area creates an intimate space which is warm and inviting. The use of print tiles as flooring in the main bathroom also add to the personality of this unique custom home.
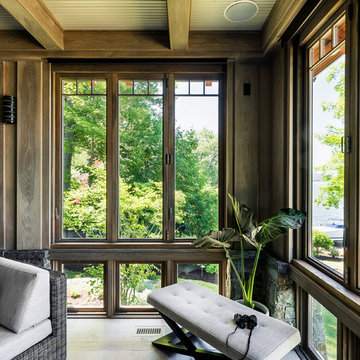
Elizabeth Pedinotti Haynes
Exemple d'une grande véranda montagne avec parquet clair, aucune cheminée, un plafond standard et un sol beige.
Exemple d'une grande véranda montagne avec parquet clair, aucune cheminée, un plafond standard et un sol beige.
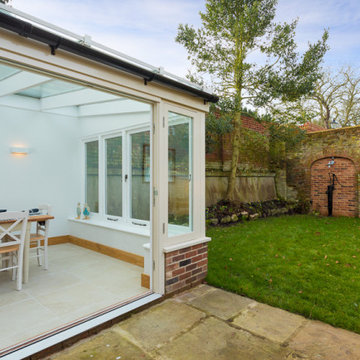
Re-pointed front facade - Grade II listed cottage - new heritage double glazed windows with Heritage paintwork.
Furniture & Decor - Client's own.
Exemple d'une véranda montagne de taille moyenne avec un sol en calcaire, aucune cheminée, un plafond en verre et un sol beige.
Exemple d'une véranda montagne de taille moyenne avec un sol en calcaire, aucune cheminée, un plafond en verre et un sol beige.
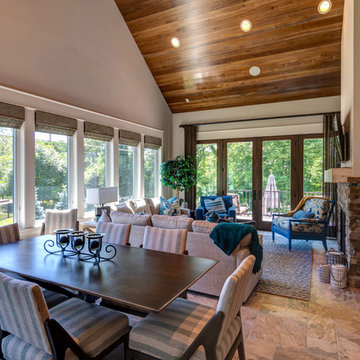
Ample entertaining space in the sunroom is perfect for when guests come to visit. With easy access to the outdoor porch and the dining/kitchen area, the sunroom is destined to be the designated hang out spot.
Photo Credit: Thomas Graham
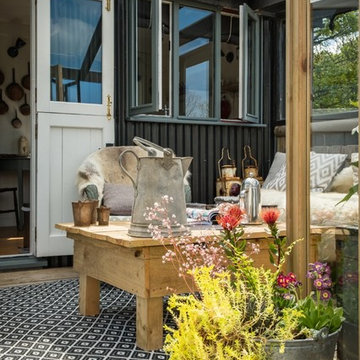
Cette photo montre une véranda montagne de taille moyenne avec un sol en bois brun, un plafond en verre et un sol beige.
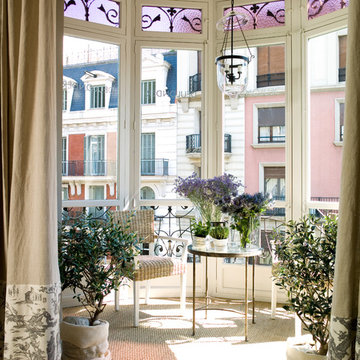
Inspiration pour une petite véranda chalet avec moquette, aucune cheminée, un plafond standard et un sol beige.
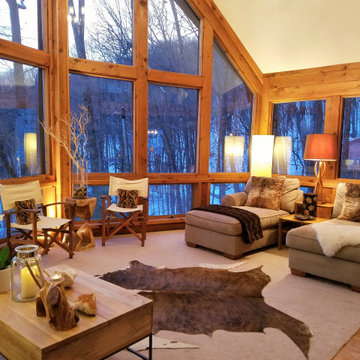
Rustic Modern Living room designed to bring the outdoors in with the Beautiful Tall Windows overlooking the Majestic Mountains. Minimalistic furnishings for Comfort and style.
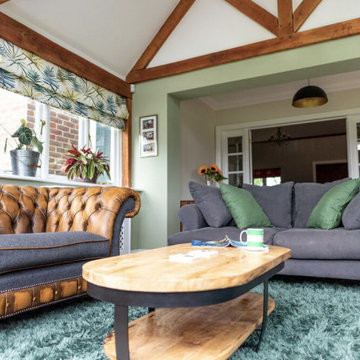
I worked on a modern family house, built on the land of an old farmhouse. It is surrounded by stunning open countryside and set within a 2.2 acre garden plot.
The house was lacking in character despite being called a 'farmhouse.' So the clients, who had recently moved in, wanted to start off by transforming their conservatory, living room and family bathroom into rooms which would show lots of personality. They like a rustic style and wanted the house to be a sanctuary - a place to relax, switch off from work and enjoy time together as a young family. A big part of the brief was to tackle the layout of their living room. It is a large, rectangular space and they needed help figuring out the best layout for the furniture, working around a central fireplace and a couple of awkwardly placed double doors.
For the design, I took inspiration from the stunning surroundings. I worked with greens and blues and natural materials to come up with a scheme that would reflect the immediate exterior and exude a soothing feel.
To tackle the living room layout I created three zones within the space, based on how the family spend time in the room. A reading area, a social space and a TV zone used the whole room to its maximum.
I created a design concept for all rooms. This consisted of the colour scheme, materials, patterns and textures which would form the basis of the scheme. A 2D floor plan was also drawn up to tackle the room layouts and help us agree what furniture was required.
At sourcing stage, I compiled a list of furniture, fixtures and accessories required to realise the design vision. I sourced everything, from the furniture, new carpet for the living room, lighting, bespoke blinds and curtains, new radiators, down to the cushions, rugs and a few small accessories. I designed bespoke shelving units for the living room and created 3D CAD visuals for each room to help my clients to visualise the spaces.
I provided shopping lists of items and samples of all finishes. I passed on a number of trade discounts for some of the bigger pieces of furniture and the bathroom items, including 15% off the sofas.
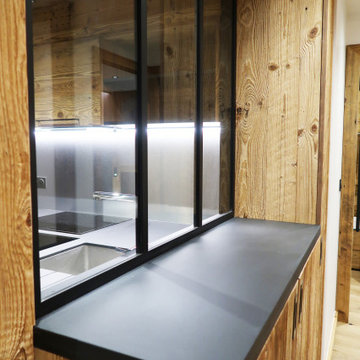
Verriere et plateau buffet thermolaqué
Inspiration pour une véranda chalet avec parquet clair, un plafond standard et un sol beige.
Inspiration pour une véranda chalet avec parquet clair, un plafond standard et un sol beige.
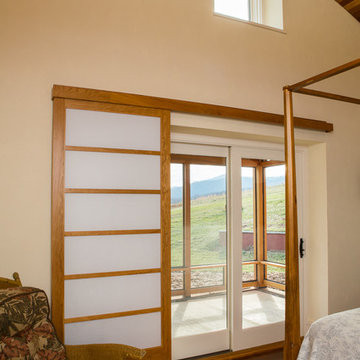
Exemple d'une grande véranda montagne avec sol en stratifié, aucune cheminée, un plafond standard et un sol beige.
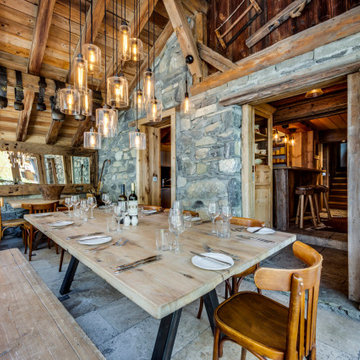
Extension
Salle à manger
Exemple d'une grande véranda montagne avec un sol en travertin et un sol beige.
Exemple d'une grande véranda montagne avec un sol en travertin et un sol beige.
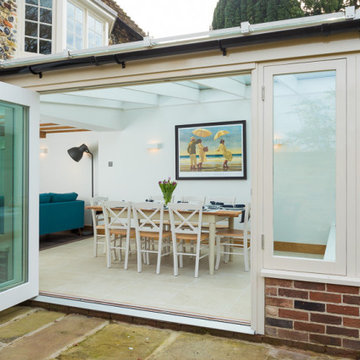
Re-pointed front facade - Grade II listed cottage - new heritage double glazed windows with Heritage paintwork.
Furniture & Decor - Client's own.
Idées déco pour une véranda montagne de taille moyenne avec un sol en calcaire, aucune cheminée, un plafond en verre et un sol beige.
Idées déco pour une véranda montagne de taille moyenne avec un sol en calcaire, aucune cheminée, un plafond en verre et un sol beige.
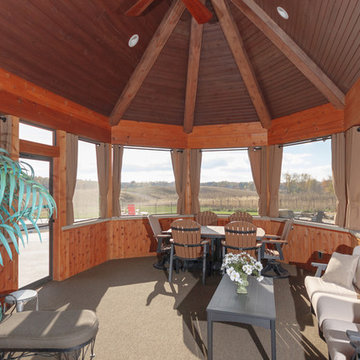
Cette photo montre une grande véranda montagne avec moquette, un plafond standard et un sol beige.
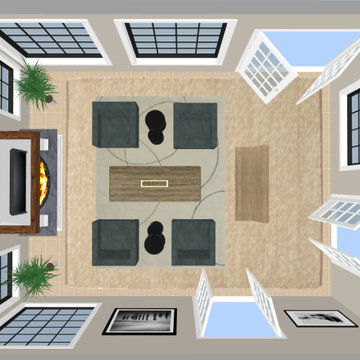
I designed this rustic four seasons room for clients Richard and Mary.
Réalisation d'une véranda chalet de taille moyenne avec un sol en travertin, une cheminée standard, un manteau de cheminée en pierre, un plafond standard et un sol beige.
Réalisation d'une véranda chalet de taille moyenne avec un sol en travertin, une cheminée standard, un manteau de cheminée en pierre, un plafond standard et un sol beige.
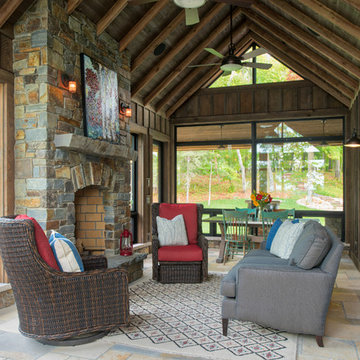
Scott Amundson
Cette image montre une grande véranda chalet avec un sol en travertin, une cheminée standard, un manteau de cheminée en pierre, un plafond standard et un sol beige.
Cette image montre une grande véranda chalet avec un sol en travertin, une cheminée standard, un manteau de cheminée en pierre, un plafond standard et un sol beige.
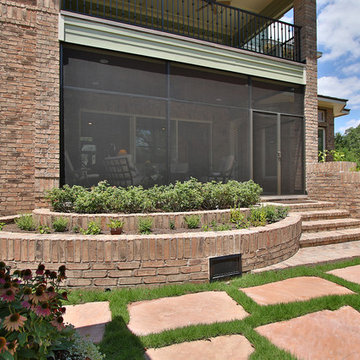
Sunroom addition has retractable insect mesh screens, pine beadboard ceiling with recessed lighting, and wood look tile on floor.
Three panel sliding door installed between the family room and sunroom allows for maximum opening.
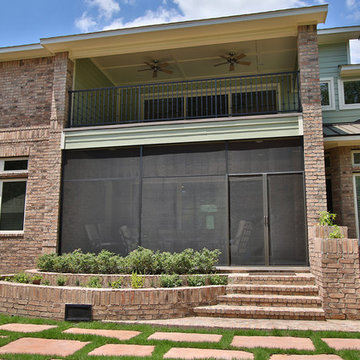
Sunroom addition has retractable insect mesh screens, pine beadboard ceiling with recessed lighting, and wood look tile on floor.
Three panel sliding door installed between the family room and sunroom allows for maximum opening.
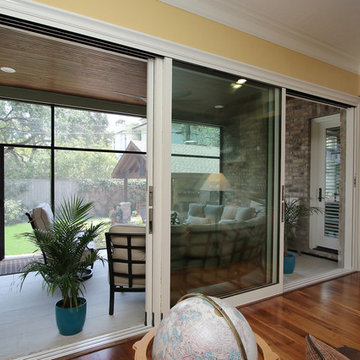
Sunroom addition has retractable insect mesh screens, pine beadboard ceiling with recessed lighting, and wood look tile on floor.
Three panel sliding door installed between the family room and sunroom allows for maximum opening.
Idées déco de vérandas montagne avec un sol beige
2