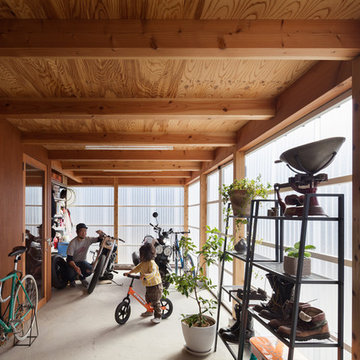Idées déco de vérandas montagne avec un sol gris
Trier par :
Budget
Trier par:Populaires du jour
81 - 99 sur 99 photos
1 sur 3
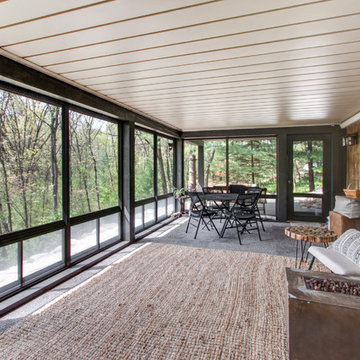
As you drive up the winding driveway to this house, tucked in the heart of the Kettle Moraine, it feels like you’re approaching a ranger station. The views are stunning and you’re completely surrounded by wilderness. The homeowners spend a lot of time outdoors enjoying their property and wanted to extend their living space outside. We constructed a new composite material deck across the front of the house and along the side, overlooking a deep valley. We used TimberTech products on the deck for its durability and low maintenance. The color choice was Antique Palm, which compliments the log siding on the house. WeatherMaster vinyl windows create a seamless transition between the indoor and outdoor living spaces. The windows effortlessly stack up, stack down or bunch in the middle to enjoy up to 75% ventilation. The materials used on this project embrace modern technologies while providing a gorgeous design and curb appeal.
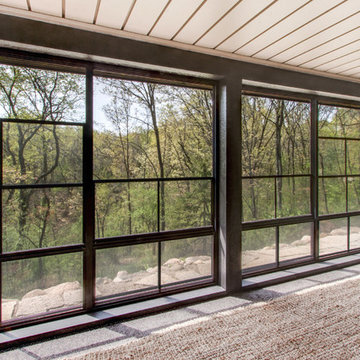
As you drive up the winding driveway to this house, tucked in the heart of the Kettle Moraine, it feels like you’re approaching a ranger station. The views are stunning and you’re completely surrounded by wilderness. The homeowners spend a lot of time outdoors enjoying their property and wanted to extend their living space outside. We constructed a new composite material deck across the front of the house and along the side, overlooking a deep valley. We used TimberTech products on the deck for its durability and low maintenance. The color choice was Antique Palm, which compliments the log siding on the house. WeatherMaster vinyl windows create a seamless transition between the indoor and outdoor living spaces. The windows effortlessly stack up, stack down or bunch in the middle to enjoy up to 75% ventilation. The materials used on this project embrace modern technologies while providing a gorgeous design and curb appeal.
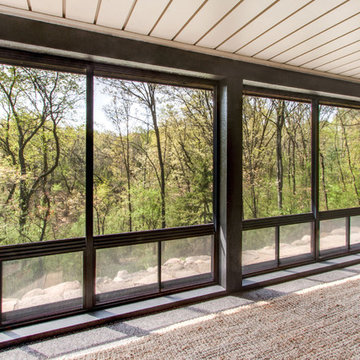
As you drive up the winding driveway to this house, tucked in the heart of the Kettle Moraine, it feels like you’re approaching a ranger station. The views are stunning and you’re completely surrounded by wilderness. The homeowners spend a lot of time outdoors enjoying their property and wanted to extend their living space outside. We constructed a new composite material deck across the front of the house and along the side, overlooking a deep valley. We used TimberTech products on the deck for its durability and low maintenance. The color choice was Antique Palm, which compliments the log siding on the house. WeatherMaster vinyl windows create a seamless transition between the indoor and outdoor living spaces. The windows effortlessly stack up, stack down or bunch in the middle to enjoy up to 75% ventilation. The materials used on this project embrace modern technologies while providing a gorgeous design and curb appeal.
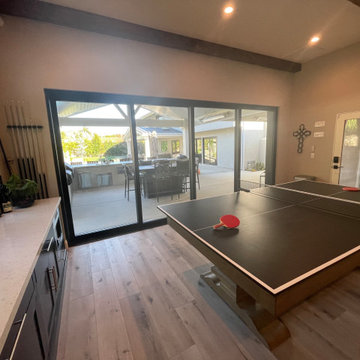
Complete matching game room suite with pool table/table tennis combo, shuffleboard table, foosball table and pinball machine
Inspiration pour une véranda chalet avec parquet clair, un plafond standard et un sol gris.
Inspiration pour une véranda chalet avec parquet clair, un plafond standard et un sol gris.
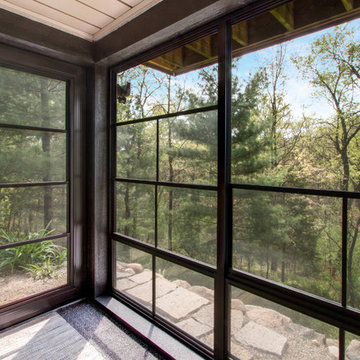
As you drive up the winding driveway to this house, tucked in the heart of the Kettle Moraine, it feels like you’re approaching a ranger station. The views are stunning and you’re completely surrounded by wilderness. The homeowners spend a lot of time outdoors enjoying their property and wanted to extend their living space outside. We constructed a new composite material deck across the front of the house and along the side, overlooking a deep valley. We used TimberTech products on the deck for its durability and low maintenance. The color choice was Antique Palm, which compliments the log siding on the house. WeatherMaster vinyl windows create a seamless transition between the indoor and outdoor living spaces. The windows effortlessly stack up, stack down or bunch in the middle to enjoy up to 75% ventilation. The materials used on this project embrace modern technologies while providing a gorgeous design and curb appeal.
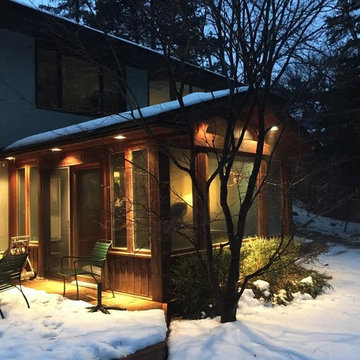
Inspiration pour une véranda chalet de taille moyenne avec sol en béton ciré, aucune cheminée, un plafond standard et un sol gris.
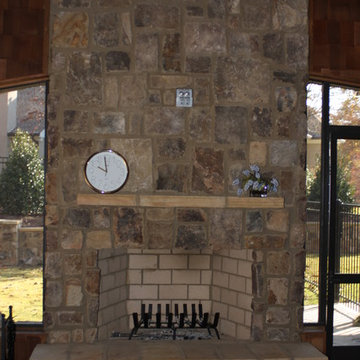
Daco Stone
Natural Stone Fireplace
Réalisation d'une véranda chalet de taille moyenne avec sol en béton ciré, une cheminée standard, un manteau de cheminée en pierre, un plafond standard et un sol gris.
Réalisation d'une véranda chalet de taille moyenne avec sol en béton ciré, une cheminée standard, un manteau de cheminée en pierre, un plafond standard et un sol gris.
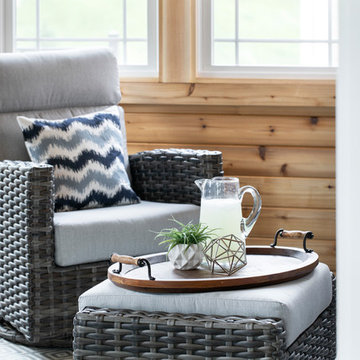
Photographer: Sarah Utech
Aménagement d'une véranda montagne de taille moyenne avec un sol en bois brun, aucune cheminée, un plafond standard et un sol gris.
Aménagement d'une véranda montagne de taille moyenne avec un sol en bois brun, aucune cheminée, un plafond standard et un sol gris.
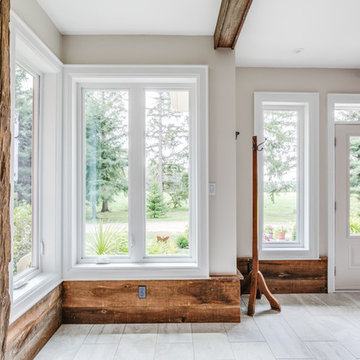
Photo credits go to Kendell MacLeod at "api360 Photography" in Ancaster, ON.
Cette image montre une véranda chalet de taille moyenne avec un sol en carrelage de céramique, un plafond standard et un sol gris.
Cette image montre une véranda chalet de taille moyenne avec un sol en carrelage de céramique, un plafond standard et un sol gris.
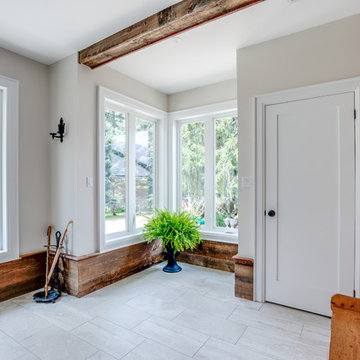
Photo credits go to Kendell MacLeod at "api360 Photography" in Ancaster, ON.
Réalisation d'une véranda chalet de taille moyenne avec un sol en carrelage de céramique, un plafond standard et un sol gris.
Réalisation d'une véranda chalet de taille moyenne avec un sol en carrelage de céramique, un plafond standard et un sol gris.
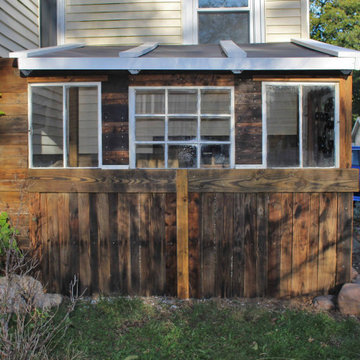
Adjacent, but not attached to the main home, this semi permeable greenhouse uses a solar shade to water the plants within, and is built with mostly recycled materials donated by the builder and collected by the client.
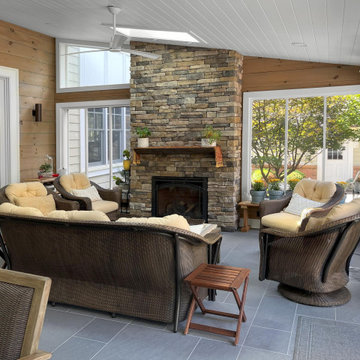
Princeton, NJ. This rustic-style all-season sunroom brings the outdoors in! Retractable, motorized vinyl windows, infrared heaters, and fireplace make this a cozy space in the winter. Vaulted shiplap ceiling with skylights and floor to ceiling windows flood the room with light. Beautiful blue stone paver flooring, cedar plank walls, and a feature wall of stacked wood give this room rustic, cabin feel. Perfect space to relax, or entertain!
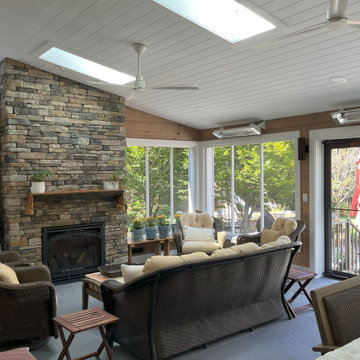
Princeton, NJ. This rustic-style all-season sunroom brings the outdoors in! Retractable, motorized vinyl windows, infrared heaters, and fireplace make this a cozy space in the winter. Vaulted shiplap ceiling with skylights and floor to ceiling windows flood the room with light. Beautiful blue stone paver flooring, cedar plank walls, and a feature wall of stacked wood give this room rustic, cabin feel. Perfect space to relax, or entertain!
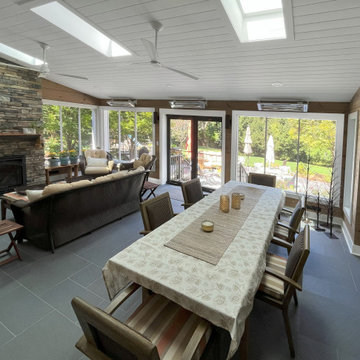
Princeton, NJ. This rustic-style all-season sunroom brings the outdoors in! Retractable, motorized vinyl windows, infrared heaters, and fireplace make this a cozy space in the winter. Vaulted shiplap ceiling with skylights and floor to ceiling windows flood the room with light. Beautiful blue stone paver flooring, cedar plank walls, and a feature wall of stacked wood give this room rustic, cabin feel. Perfect space to relax, or entertain!
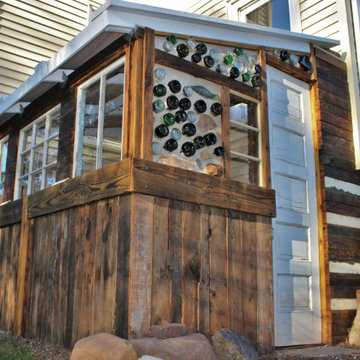
Adjacent, but not attached to the main home, this semi permeable greenhouse uses a solar shade to water the plants within, and is built with mostly recycled materials donated by the builder and collected by the client.
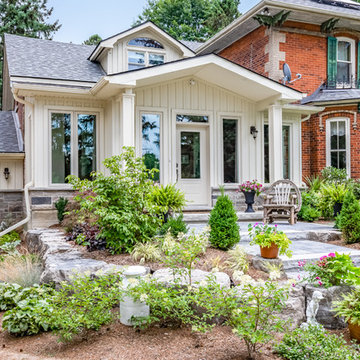
Photo credits go to Kendell MacLeod at "api360 Photography" in Ancaster, ON.
Idée de décoration pour une véranda chalet de taille moyenne avec un sol en carrelage de céramique, un plafond standard et un sol gris.
Idée de décoration pour une véranda chalet de taille moyenne avec un sol en carrelage de céramique, un plafond standard et un sol gris.
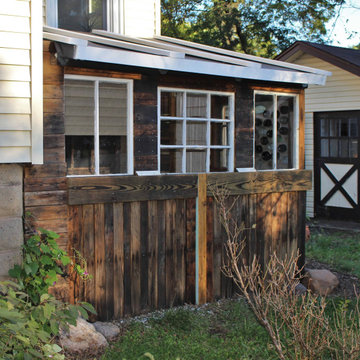
Adjacent, but not attached to the main home, this semi permeable greenhouse uses a solar shade to water the plants within, and is built with mostly recycled materials donated by the builder and collected by the client.
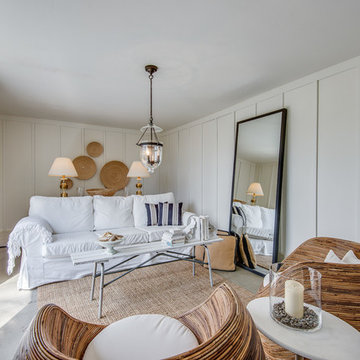
Garage Cabana
Exemple d'une véranda montagne de taille moyenne avec un plafond standard et un sol gris.
Exemple d'une véranda montagne de taille moyenne avec un plafond standard et un sol gris.
Idées déco de vérandas montagne avec un sol gris
5
