Idées déco de vérandas montagne avec une cheminée standard
Trier par :
Budget
Trier par:Populaires du jour
41 - 60 sur 162 photos
1 sur 3
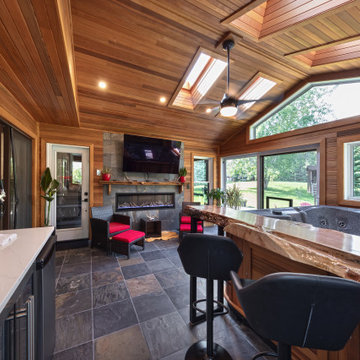
Our client was so happy with the full interior renovation we did for her a few years ago, that she asked us back to help expand her indoor and outdoor living space. In the back, we added a new hot tub room, a screened-in covered deck, and a balcony off her master bedroom. In the front we added another covered deck and a new covered car port on the side. The new hot tub room interior was finished with cedar wooden paneling inside and heated tile flooring. Along with the hot tub, a custom wet bar and a beautiful double-sided fireplace was added. The entire exterior was re-done with premium siding, custom planter boxes were added, as well as other outdoor millwork and landscaping enhancements. The end result is nothing short of incredible!
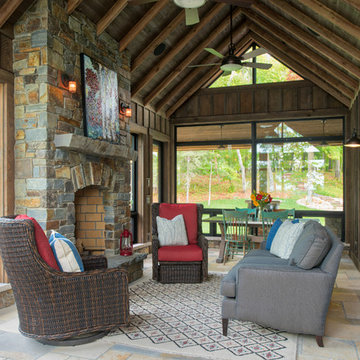
Scott Amundson
Cette image montre une grande véranda chalet avec un sol en travertin, une cheminée standard, un manteau de cheminée en pierre, un plafond standard et un sol beige.
Cette image montre une grande véranda chalet avec un sol en travertin, une cheminée standard, un manteau de cheminée en pierre, un plafond standard et un sol beige.
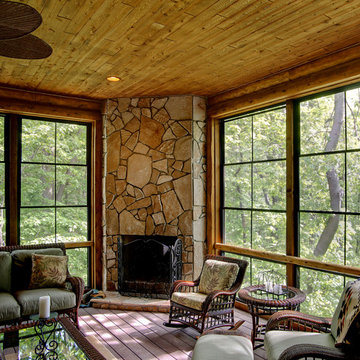
Aménagement d'une véranda montagne de taille moyenne avec un sol en bois brun, une cheminée standard, un manteau de cheminée en pierre, un plafond standard et un sol beige.
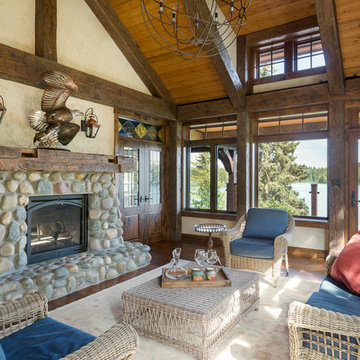
Klassen Photography
Idées déco pour une véranda montagne de taille moyenne avec un sol en bois brun, une cheminée standard, un manteau de cheminée en pierre, un sol marron et un plafond standard.
Idées déco pour une véranda montagne de taille moyenne avec un sol en bois brun, une cheminée standard, un manteau de cheminée en pierre, un sol marron et un plafond standard.
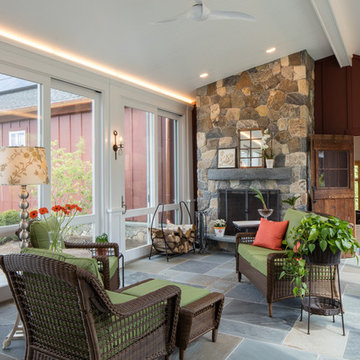
Photograph by Neil Alexander
Idées déco pour une véranda montagne de taille moyenne avec un sol en ardoise, une cheminée standard, un manteau de cheminée en pierre et un plafond standard.
Idées déco pour une véranda montagne de taille moyenne avec un sol en ardoise, une cheminée standard, un manteau de cheminée en pierre et un plafond standard.
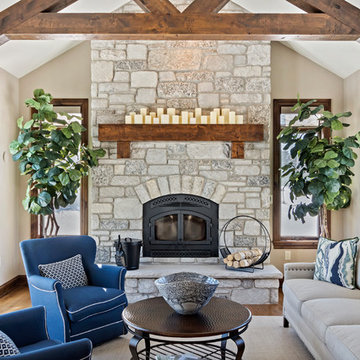
Designing new builds is like working with a blank canvas... the single best part about my job is transforming your dream house into your dream home! This modern farmhouse inspired design will create the most beautiful backdrop for all of the memories to be had in this midwestern home. I had so much fun "filling in the blanks" & personalizing this space for my client. Cheers to new beginnings!
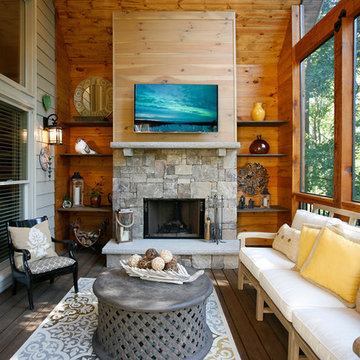
Barbara Brown Photography
Exemple d'une véranda montagne de taille moyenne avec une cheminée standard, un manteau de cheminée en pierre, un sol en bois brun, un plafond standard et un sol marron.
Exemple d'une véranda montagne de taille moyenne avec une cheminée standard, un manteau de cheminée en pierre, un sol en bois brun, un plafond standard et un sol marron.
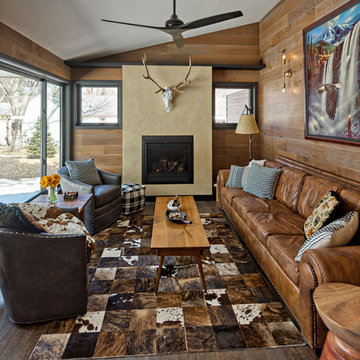
The one room in the home with that modern rustic feel. With the European mount elk and the cowhide rug as the natural inspiration for the room, the modern feel and warmth makes this place somewhere to be all the time. Oak engineered floors on the walls, vinyl floor, venetian plaster fireplace surround, and black windows and trim.
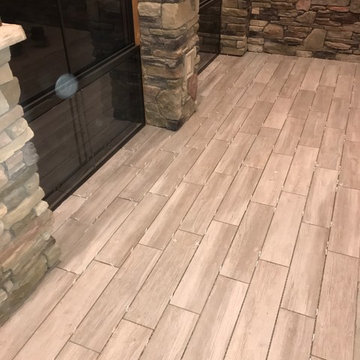
Inspiration pour une véranda chalet de taille moyenne avec un sol en carrelage de porcelaine, une cheminée standard et un sol marron.
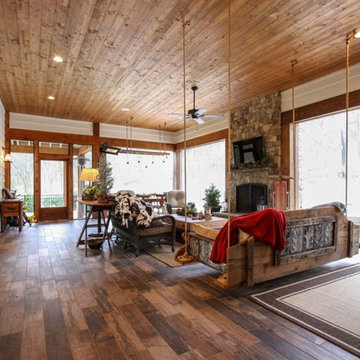
We built this grand farmhouse for a client who wanted simple luxury, and we accomplished that with large open spaces, bold beam features, welcoming porches, comfortable indoor/outdoor areas and high-end finishes. In 2017, the home was purchased by a young celebrity in the music business.

Idées déco pour une véranda montagne avec un sol en bois brun, une cheminée standard, un manteau de cheminée en pierre, un plafond standard et un sol marron.
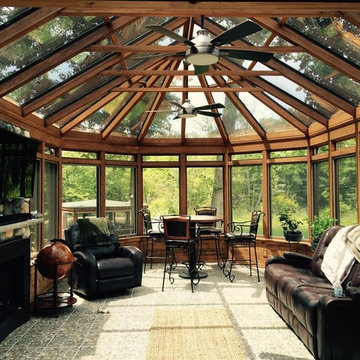
Réalisation d'une véranda chalet de taille moyenne avec un sol en carrelage de céramique, une cheminée standard, un manteau de cheminée en pierre, un puits de lumière et un sol marron.

Cette photo montre une véranda montagne avec sol en béton ciré, une cheminée standard, un manteau de cheminée en pierre, un plafond standard et un sol gris.
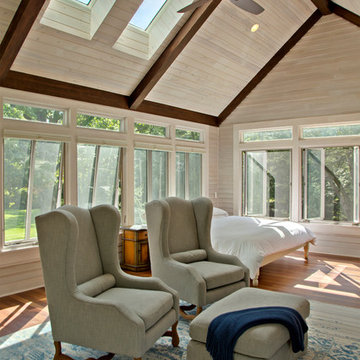
Architect - DesignTeam Plus
Contractor - Millennium Cabinetry
Photography - Jim Liska
Réalisation d'une véranda chalet de taille moyenne avec un sol en bois brun, une cheminée standard et un puits de lumière.
Réalisation d'une véranda chalet de taille moyenne avec un sol en bois brun, une cheminée standard et un puits de lumière.
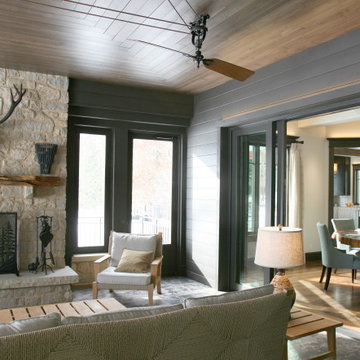
The three season room has a pulley fan installed on the inlaid wood ceiling . The stone fireplace is great to cozy up to every night of the year. There are two 12' sliding door banks that open up to the both the living room and the dining room ... making this space feel welcoming and part of the everyday living year round.
'
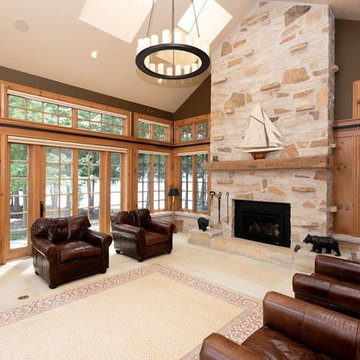
Exemple d'une grande véranda montagne avec un sol en carrelage de céramique, une cheminée standard, un manteau de cheminée en pierre, un puits de lumière et un sol beige.
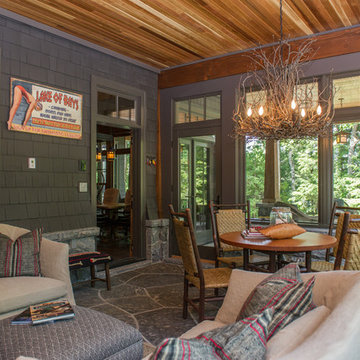
Everimages.ca
Cette photo montre une véranda montagne avec une cheminée standard et un plafond standard.
Cette photo montre une véranda montagne avec une cheminée standard et un plafond standard.
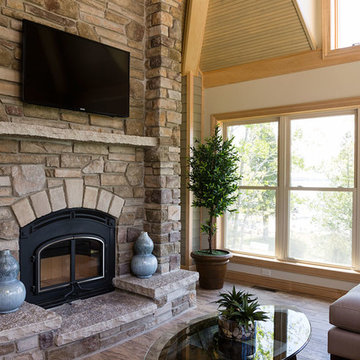
Lodge style Door County family vacation retreat welcomes with soaring ceilings, amazing views, interior touches of stone, gorgeous mill work and a caramel color pallet.
Photo: Mary Santaga
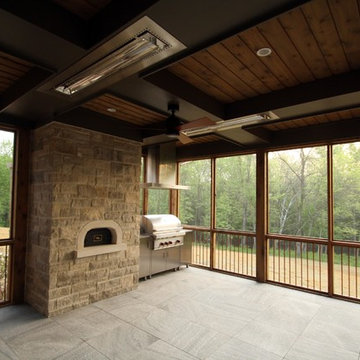
Marika Designs
Idée de décoration pour une véranda chalet de taille moyenne avec un sol en carrelage de céramique, une cheminée standard, un manteau de cheminée en pierre, un plafond standard et un sol beige.
Idée de décoration pour une véranda chalet de taille moyenne avec un sol en carrelage de céramique, une cheminée standard, un manteau de cheminée en pierre, un plafond standard et un sol beige.
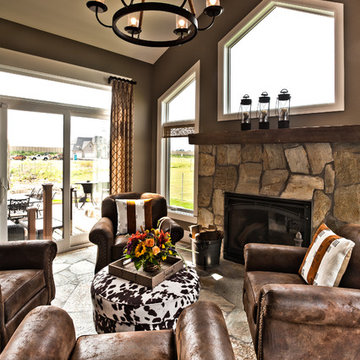
Cozy hearth room off the dinette features a stone fireplace and flooring.
Idée de décoration pour une véranda chalet de taille moyenne avec une cheminée standard, un manteau de cheminée en pierre, un plafond standard, un sol en calcaire et un sol marron.
Idée de décoration pour une véranda chalet de taille moyenne avec une cheminée standard, un manteau de cheminée en pierre, un plafond standard, un sol en calcaire et un sol marron.
Idées déco de vérandas montagne avec une cheminée standard
3