Idées déco de vérandas noires avec une cheminée standard
Trier par :
Budget
Trier par:Populaires du jour
41 - 60 sur 114 photos
1 sur 3
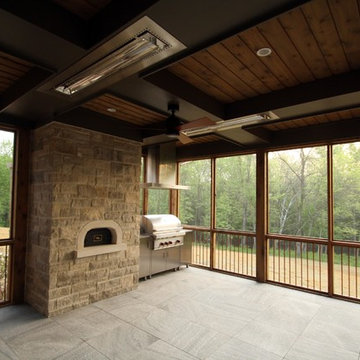
Marika Designs
Idée de décoration pour une véranda chalet de taille moyenne avec un sol en carrelage de céramique, une cheminée standard, un manteau de cheminée en pierre, un plafond standard et un sol beige.
Idée de décoration pour une véranda chalet de taille moyenne avec un sol en carrelage de céramique, une cheminée standard, un manteau de cheminée en pierre, un plafond standard et un sol beige.
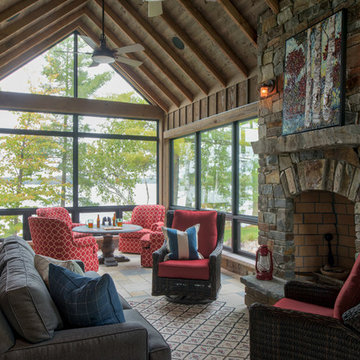
Scott Amundson
Aménagement d'une grande véranda montagne avec un sol en travertin, une cheminée standard, un manteau de cheminée en pierre, un plafond standard et un sol beige.
Aménagement d'une grande véranda montagne avec un sol en travertin, une cheminée standard, un manteau de cheminée en pierre, un plafond standard et un sol beige.
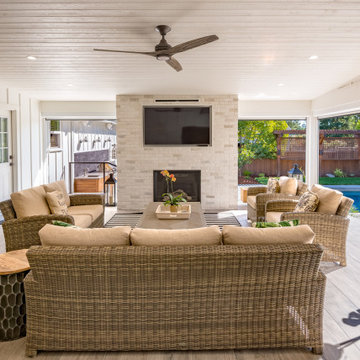
Backyard Oasis
Cette photo montre une grande véranda avec un sol en bois brun, une cheminée standard, un manteau de cheminée en brique, un plafond standard et un sol marron.
Cette photo montre une grande véranda avec un sol en bois brun, une cheminée standard, un manteau de cheminée en brique, un plafond standard et un sol marron.

Architecture : Martin Dufour architecte
Photographe : Ulysse Lemerise
Exemple d'une véranda tendance avec une cheminée standard, un manteau de cheminée en pierre et un plafond standard.
Exemple d'une véranda tendance avec une cheminée standard, un manteau de cheminée en pierre et un plafond standard.
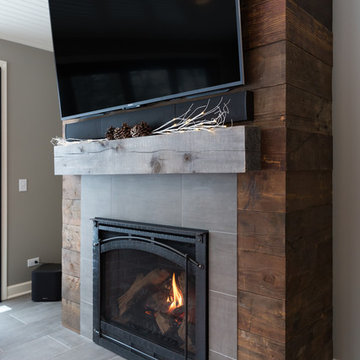
Joel Hernandez
Cette photo montre une grande véranda moderne avec un sol en carrelage de porcelaine, une cheminée standard, un manteau de cheminée en carrelage, un plafond standard et un sol gris.
Cette photo montre une grande véranda moderne avec un sol en carrelage de porcelaine, une cheminée standard, un manteau de cheminée en carrelage, un plafond standard et un sol gris.
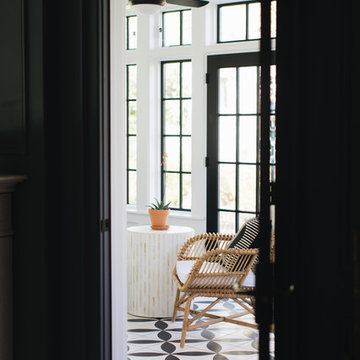
Stoffer Photography
Cette photo montre une petite véranda chic avec une cheminée standard, un manteau de cheminée en brique, un plafond standard et un sol multicolore.
Cette photo montre une petite véranda chic avec une cheminée standard, un manteau de cheminée en brique, un plafond standard et un sol multicolore.
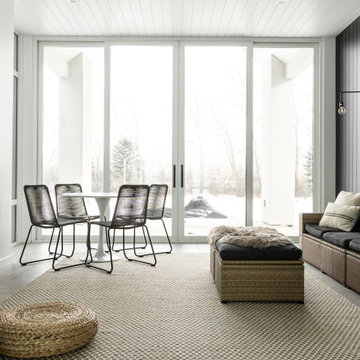
Exemple d'une véranda tendance avec sol en béton ciré, une cheminée standard, un plafond standard et un sol gris.
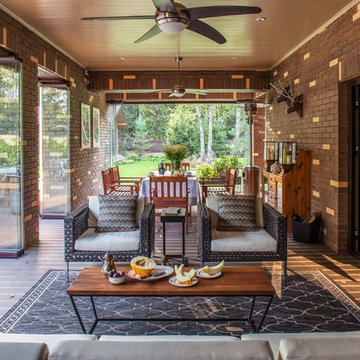
Автор Н. Новикова (Петелина), фото С. Моргунов
Réalisation d'une petite véranda design avec tomettes au sol, une cheminée standard, un plafond standard et un sol marron.
Réalisation d'une petite véranda design avec tomettes au sol, une cheminée standard, un plafond standard et un sol marron.
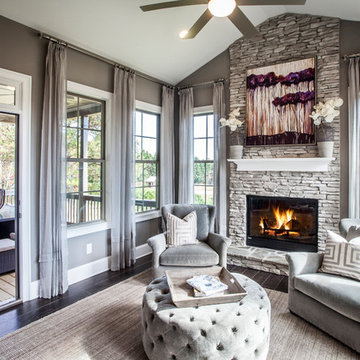
Cette image montre une véranda traditionnelle avec parquet foncé, une cheminée standard, un manteau de cheminée en pierre et un sol marron.
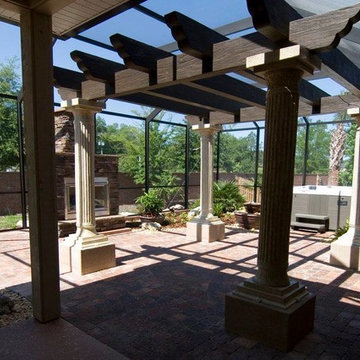
Réalisation d'une grande véranda méditerranéenne avec une cheminée standard, un manteau de cheminée en brique, un puits de lumière, un sol en brique et un sol rouge.
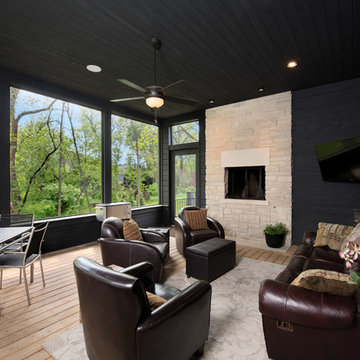
Sunroom
PC: Matt Mansueto Photography
Idées déco pour une véranda classique avec une cheminée standard, un manteau de cheminée en pierre, un plafond standard et un sol marron.
Idées déco pour une véranda classique avec une cheminée standard, un manteau de cheminée en pierre, un plafond standard et un sol marron.
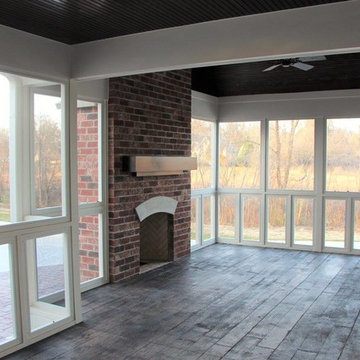
Cypress Hill Development
Richlind Architects LLC
Exemple d'une grande véranda chic avec une cheminée standard, un manteau de cheminée en brique, un plafond standard, sol en béton ciré et un sol marron.
Exemple d'une grande véranda chic avec une cheminée standard, un manteau de cheminée en brique, un plafond standard, sol en béton ciré et un sol marron.
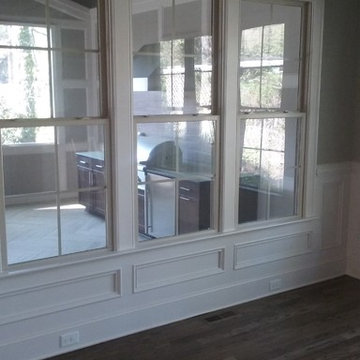
Interior view of outdoor kitchen and exterior living space from remodeled interior eat in area
Exemple d'une véranda moderne de taille moyenne avec un sol en carrelage de céramique, une cheminée standard, un manteau de cheminée en pierre et un plafond standard.
Exemple d'une véranda moderne de taille moyenne avec un sol en carrelage de céramique, une cheminée standard, un manteau de cheminée en pierre et un plafond standard.
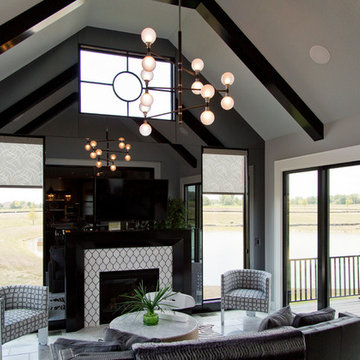
Exemple d'une grande véranda chic avec un sol en carrelage de céramique, une cheminée standard, un manteau de cheminée en carrelage, un plafond standard et un sol blanc.
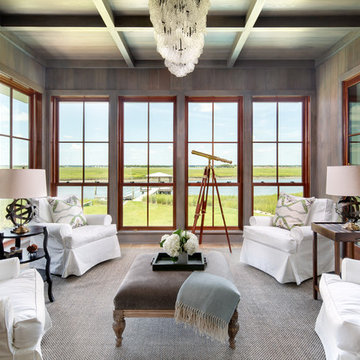
Idée de décoration pour une véranda tradition avec un sol en bois brun, une cheminée standard, un manteau de cheminée en pierre, un plafond standard et un sol marron.
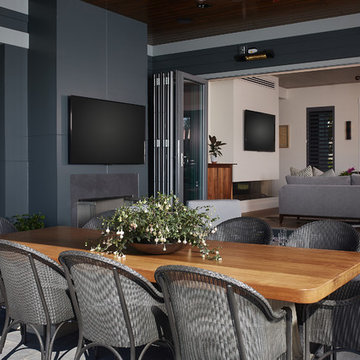
Featuring a classic H-shaped plan and minimalist details, this plan was designed with the modern family in mind. This home carefully balances a sleek and uniform façade with more contemporary elements. Simple lap siding serves as a backdrop to the careful arrangement of windows and outdoor spaces. In all rooms, preferential treatment is given to maximize exposure to the rear yard, making this a perfect lakefront home.
An ARDA for Published Designs goes to
Visbeen Architects, Inc.
Designers: Visbeen Architects, Inc. with Vision Interiors by Visbeen
From: East Grand Rapids, Michigan
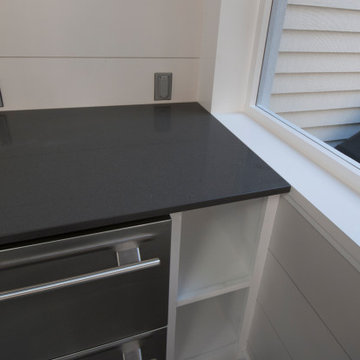
The owners spend a great deal of time outdoors and desperately desired a living room open to the elements and set up for long days and evenings of entertaining in the beautiful New England air. KMA’s goal was to give the owners an outdoor space where they can enjoy warm summer evenings with a glass of wine or a beer during football season.
The floor will incorporate Natural Blue Cleft random size rectangular pieces of bluestone that coordinate with a feature wall made of ledge and ashlar cuts of the same stone.
The interior walls feature weathered wood that complements a rich mahogany ceiling. Contemporary fans coordinate with three large skylights, and two new large sliding doors with transoms.
Other features are a reclaimed hearth, an outdoor kitchen that includes a wine fridge, beverage dispenser (kegerator!), and under-counter refrigerator. Cedar clapboards tie the new structure with the existing home and a large brick chimney ground the feature wall while providing privacy from the street.
The project also includes space for a grill, fire pit, and pergola.
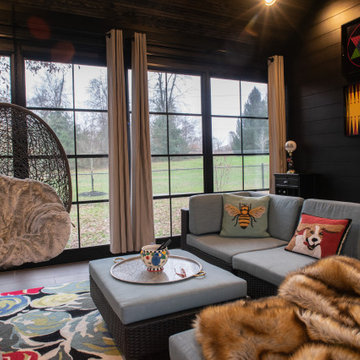
Inspiration pour une véranda vintage de taille moyenne avec un sol en carrelage de porcelaine, une cheminée standard, un manteau de cheminée en pierre et un sol marron.
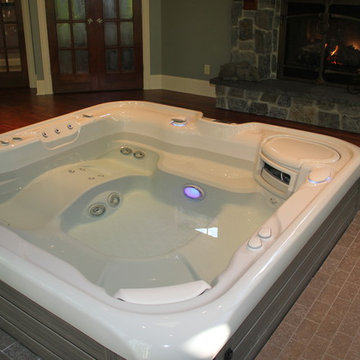
Inspiration pour une grande véranda traditionnelle avec un sol en bois brun, une cheminée standard, un manteau de cheminée en pierre, un plafond standard et un sol marron.
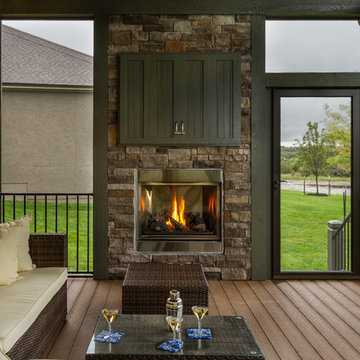
Exemple d'une véranda chic de taille moyenne avec un sol en bois brun, une cheminée standard et un sol marron.
Idées déco de vérandas noires avec une cheminée standard
3