Idées déco de vérandas noires avec une cheminée standard
Trier par :
Budget
Trier par:Populaires du jour
81 - 100 sur 116 photos
1 sur 3
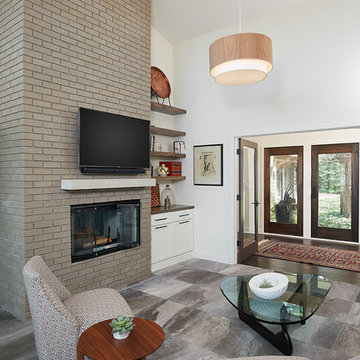
Réalisation d'une véranda minimaliste avec une cheminée standard, un manteau de cheminée en brique et un sol multicolore.
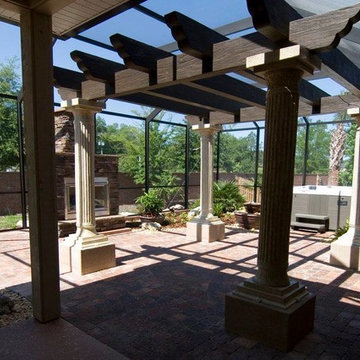
Réalisation d'une grande véranda méditerranéenne avec une cheminée standard, un manteau de cheminée en brique, un puits de lumière, un sol en brique et un sol rouge.
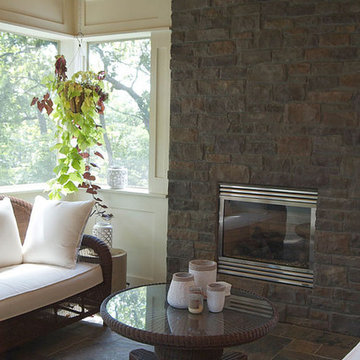
Cette photo montre une véranda chic de taille moyenne avec un sol en ardoise, une cheminée standard, un manteau de cheminée en pierre et un plafond standard.
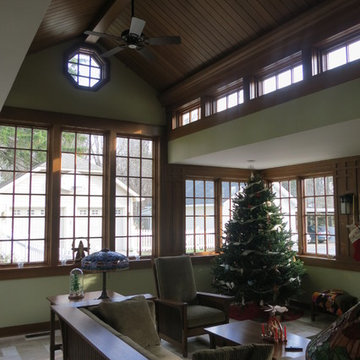
This mid 20th century Colonial Revival is unique to the otherwise typical turn of the century village homes. The space created is also very unique to the home owners. Drawing upon their talents for gardening, their appreciation and attention to detailing, and their self created stained glass inspired this notable rear facing conservatory.
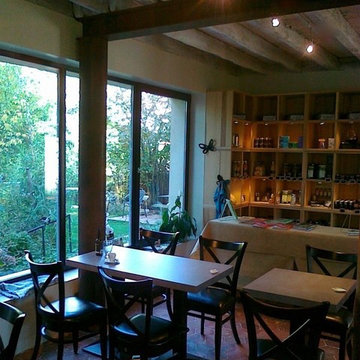
I François
Exemple d'une véranda nature de taille moyenne avec tomettes au sol, une cheminée standard et un sol marron.
Exemple d'une véranda nature de taille moyenne avec tomettes au sol, une cheminée standard et un sol marron.
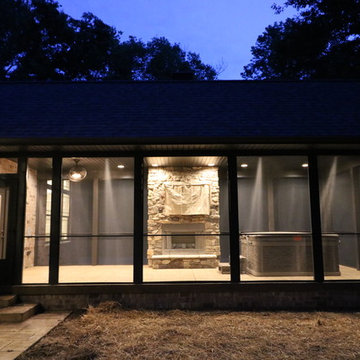
Inspiration pour une véranda traditionnelle de taille moyenne avec une cheminée standard, un manteau de cheminée en pierre et un plafond standard.
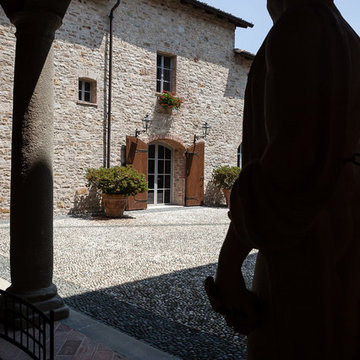
Ristrutturazione totale di una castello adibito interamente ad abitazione di lusso. Progettazione e dettaglio architettonico sono stati compagni di viaggio in questo intervento durato parecchi anni.
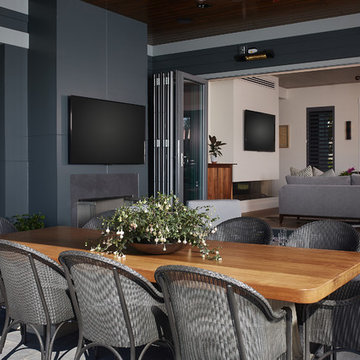
Featuring a classic H-shaped plan and minimalist details, this plan was designed with the modern family in mind. This home carefully balances a sleek and uniform façade with more contemporary elements. Simple lap siding serves as a backdrop to the careful arrangement of windows and outdoor spaces. In all rooms, preferential treatment is given to maximize exposure to the rear yard, making this a perfect lakefront home.
An ARDA for Published Designs goes to
Visbeen Architects, Inc.
Designers: Visbeen Architects, Inc. with Vision Interiors by Visbeen
From: East Grand Rapids, Michigan
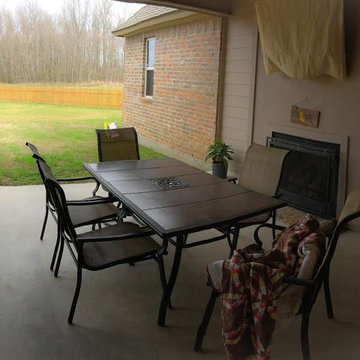
Cette image montre une véranda marine de taille moyenne avec sol en béton ciré, une cheminée standard, un manteau de cheminée en bois et un plafond standard.
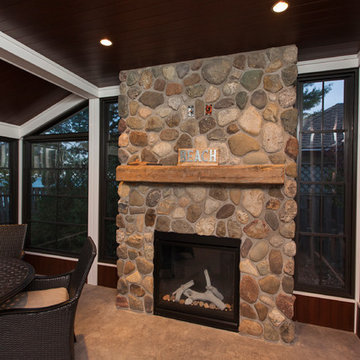
Kelsey Oke Photography
Inspiration pour une véranda marine avec sol en béton ciré, une cheminée standard et un manteau de cheminée en pierre.
Inspiration pour une véranda marine avec sol en béton ciré, une cheminée standard et un manteau de cheminée en pierre.
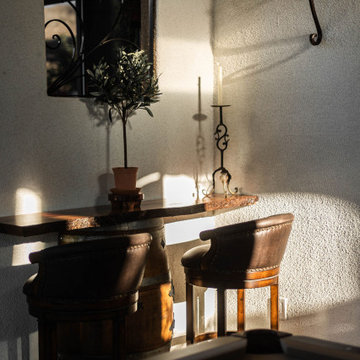
Cette image montre une grande véranda traditionnelle avec un sol en calcaire, une cheminée standard, un manteau de cheminée en plâtre, un plafond standard et un sol blanc.
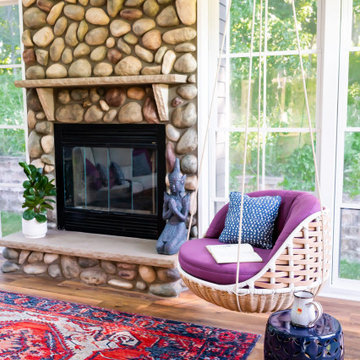
Incorporating bold colors and patterns, this project beautifully reflects our clients' dynamic personalities. Clean lines, modern elements, and abundant natural light enhance the home, resulting in a harmonious fusion of design and personality.
The sun porch is a bright and airy retreat with cozy furniture with pops of purple, a hanging chair in the corner for relaxation, and a functional desk. A captivating stone-clad fireplace is the centerpiece, making it a versatile and inviting space.
---
Project by Wiles Design Group. Their Cedar Rapids-based design studio serves the entire Midwest, including Iowa City, Dubuque, Davenport, and Waterloo, as well as North Missouri and St. Louis.
For more about Wiles Design Group, see here: https://wilesdesigngroup.com/
To learn more about this project, see here: https://wilesdesigngroup.com/cedar-rapids-modern-home-renovation
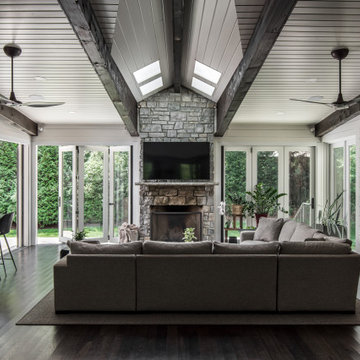
Inspiration pour une grande véranda traditionnelle avec parquet foncé, une cheminée standard, un manteau de cheminée en pierre et un puits de lumière.
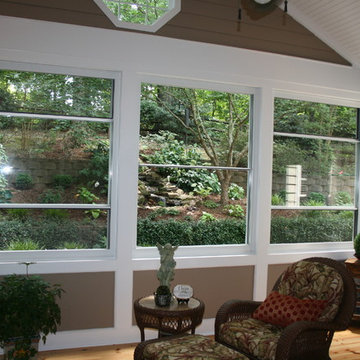
Réalisation d'une véranda avec une cheminée standard et un manteau de cheminée en pierre.
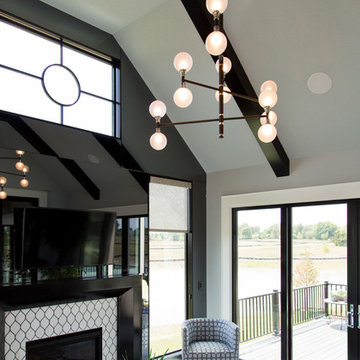
Idée de décoration pour une grande véranda tradition avec un sol en carrelage de céramique, une cheminée standard, un manteau de cheminée en carrelage, un plafond standard et un sol blanc.
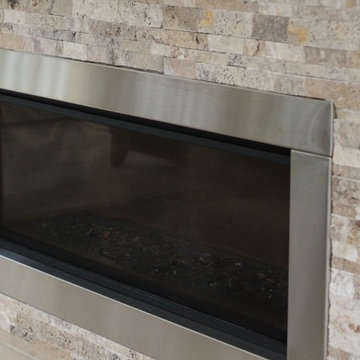
Idées déco pour une véranda classique de taille moyenne avec un sol en carrelage de céramique, une cheminée standard, un manteau de cheminée en pierre et un sol beige.
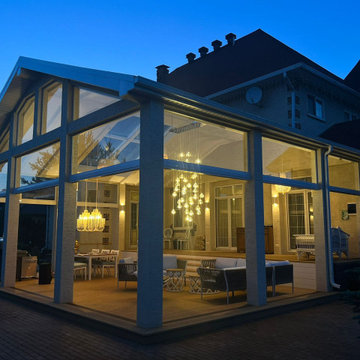
Cette image montre une véranda méditerranéenne de taille moyenne avec un sol en bois brun, une cheminée standard, un manteau de cheminée en métal, un plafond en verre et un sol beige.
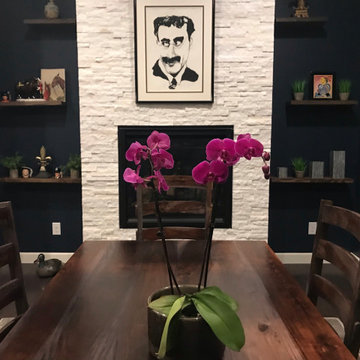
Aménagement d'une véranda contemporaine avec parquet foncé, une cheminée standard, un manteau de cheminée en pierre et un sol marron.
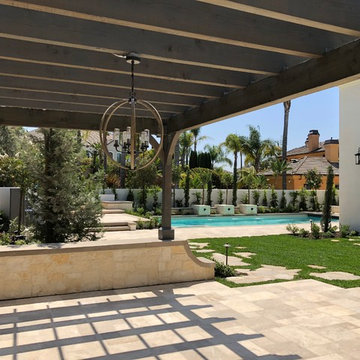
Exemple d'une véranda méditerranéenne avec une cheminée standard, un manteau de cheminée en pierre et un sol beige.
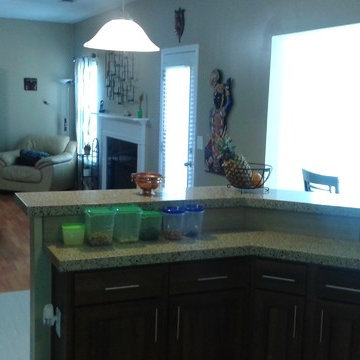
We began by digging the footings for the deck and sunroom; however, we immediately ran into a problem. The back of the lot was built on fill dirt, which meant the structure would need extra support. Fortunately for the customer, with over 20 years of experience in the industry and having dealt with this type of problem before, we were able to contact our structural engineer who devised a plan to take care of the issue. Therefore, what would have been a large problem turned into a simple time delay with some additional cost requirements.
To fix the situation, we would up having to dig 12-foot-deep footings with an excavator before adding some additional helical piers for the deck posts and sunroom foundation (FYI – typical footing depth is two feet). Since the customer understood that this was an unexpected situation, we created a change order to cover the extra cost. Still, it’s important to note that the very nature of construction means that hidden situations may occur, so it’s always wise for customers to have contingency plans in place before work on the home begins.
In the end, we finished on time and within the homeowners budget, and they were thrilled with the quality of our work.
Idées déco de vérandas noires avec une cheminée standard
5