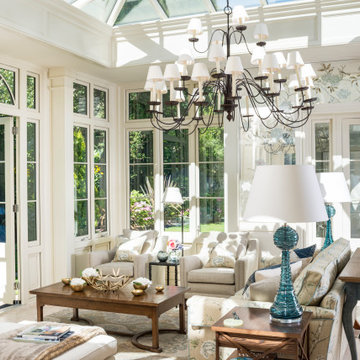Idées déco de vérandas turquoises
Trier par :
Budget
Trier par:Populaires du jour
21 - 40 sur 846 photos
1 sur 2
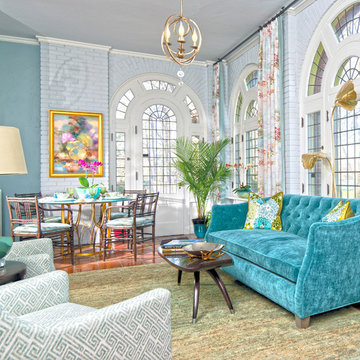
Idées déco pour une véranda de taille moyenne avec tomettes au sol, aucune cheminée, un plafond standard et un sol rouge.
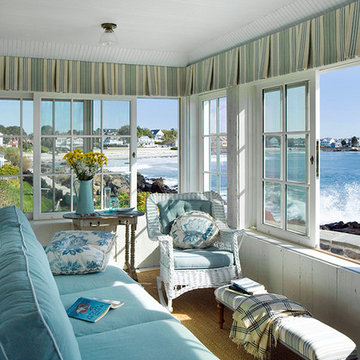
Photo Credit: Eric Roth
Réalisation d'une véranda marine avec moquette, un plafond standard et un sol jaune.
Réalisation d'une véranda marine avec moquette, un plafond standard et un sol jaune.
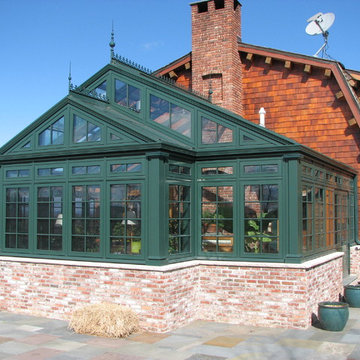
Residential Greenhouses by Solar Innovations, Inc. - Aluminum greenhouse.
Solar Innovations, Inc. // Greenhouses
Réalisation d'une véranda tradition avec un plafond en verre.
Réalisation d'une véranda tradition avec un plafond en verre.

The homeowners loved the character of their 100-year-old home near Lake Harriet, but the original layout no longer supported their busy family’s modern lifestyle. When they contacted the architect, they had a simple request: remodel our master closet. This evolved into a complete home renovation that took three-years of meticulous planning and tactical construction. The completed home demonstrates the overall goal of the remodel: historic inspiration with modern luxuries.

We built this bright sitting room directly off the kitchen. The stone accent wall is actually what used to be the outside of the home! The floor is a striking black and white patterned cement tile. The French doors lead out to the patio.
After tearing down this home's existing addition, we set out to create a new addition with a modern farmhouse feel that still blended seamlessly with the original house. The addition includes a kitchen great room, laundry room and sitting room. Outside, we perfectly aligned the cupola on top of the roof, with the upper story windows and those with the lower windows, giving the addition a clean and crisp look. Using granite from Chester County, mica schist stone and hardy plank siding on the exterior walls helped the addition to blend in seamlessly with the original house. Inside, we customized each new space by paying close attention to the little details. Reclaimed wood for the mantle and shelving, sleek and subtle lighting under the reclaimed shelves, unique wall and floor tile, recessed outlets in the island, walnut trim on the hood, paneled appliances, and repeating materials in a symmetrical way work together to give the interior a sophisticated yet comfortable feel.
Rudloff Custom Builders has won Best of Houzz for Customer Service in 2014, 2015 2016, 2017 and 2019. We also were voted Best of Design in 2016, 2017, 2018, 2019 which only 2% of professionals receive. Rudloff Custom Builders has been featured on Houzz in their Kitchen of the Week, What to Know About Using Reclaimed Wood in the Kitchen as well as included in their Bathroom WorkBook article. We are a full service, certified remodeling company that covers all of the Philadelphia suburban area. This business, like most others, developed from a friendship of young entrepreneurs who wanted to make a difference in their clients’ lives, one household at a time. This relationship between partners is much more than a friendship. Edward and Stephen Rudloff are brothers who have renovated and built custom homes together paying close attention to detail. They are carpenters by trade and understand concept and execution. Rudloff Custom Builders will provide services for you with the highest level of professionalism, quality, detail, punctuality and craftsmanship, every step of the way along our journey together.
Specializing in residential construction allows us to connect with our clients early in the design phase to ensure that every detail is captured as you imagined. One stop shopping is essentially what you will receive with Rudloff Custom Builders from design of your project to the construction of your dreams, executed by on-site project managers and skilled craftsmen. Our concept: envision our client’s ideas and make them a reality. Our mission: CREATING LIFETIME RELATIONSHIPS BUILT ON TRUST AND INTEGRITY.
Photo Credit: Linda McManus Images
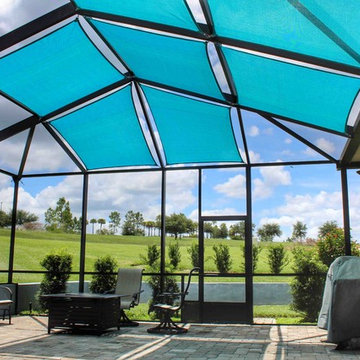
Our newest invention...shade sails for screen enclosures is getting major attention from Florida homeowners. Get shade where you need it and enjoy your pool area more often!

Inspiration pour une véranda traditionnelle avec parquet foncé, une cheminée ribbon, un manteau de cheminée en métal, un puits de lumière et un sol marron.

Architecture : Martin Dufour architecte
Photographe : Ulysse Lemerise
Exemple d'une véranda tendance avec une cheminée standard, un manteau de cheminée en pierre et un plafond standard.
Exemple d'une véranda tendance avec une cheminée standard, un manteau de cheminée en pierre et un plafond standard.
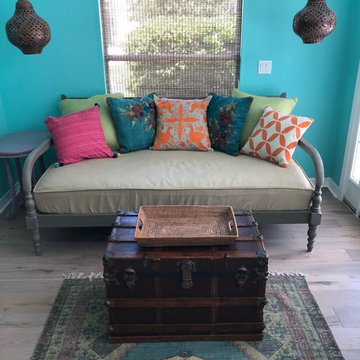
Réalisation d'une véranda bohème de taille moyenne avec un sol en bois brun, un plafond standard et un sol gris.
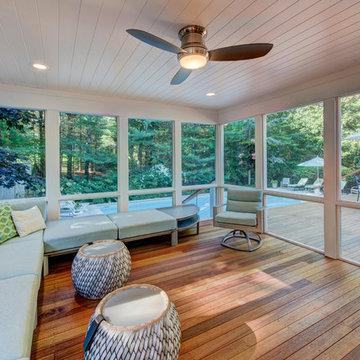
Screen in Porch
Réalisation d'une véranda tradition de taille moyenne avec un sol en bois brun, aucune cheminée et un plafond standard.
Réalisation d'une véranda tradition de taille moyenne avec un sol en bois brun, aucune cheminée et un plafond standard.
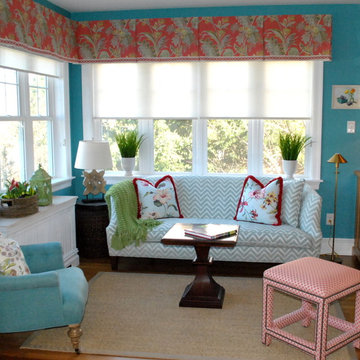
We designed this cozy sun room for reading and relaxing w/ a drink. It's a compact space w/ loads of light and built in bookcases/cabinets. All upholstery, pillows & window treatments are custom made. The coral linen print valence w/ tape trim adds color and interest to the room, which is adjacent to the dining room, which has coral chairs. We kept the color palette light with an airy, feminine sofa in a pale blue and white chevron and large floral pillows w/ a bold fringe trim. As this is a conversation area, we added an aqua blue tufted arm chair and a coral geometric upholstered bench for extra seating. The hand made wood pedestal table is a space saver as well as the rattan barrel table. We chose a carved wood table lamp and brass standing lamp for reading.
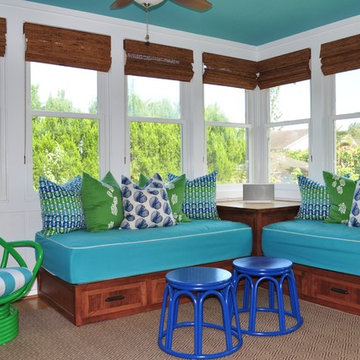
Bold and bright Trina Turk fabrics define the casual but distinctive interior of this charming Kaua’i town house cottage. A cool and fresh turquoise ceiling brings rich ocean color to the light and airy sunroom, while custom built-in pune’es add functional extra seating, sleep space, and storage. Whimsical and personalized art prints throughout the home add a creative rhythm and mood to the cheerful and comfortable family retreat.
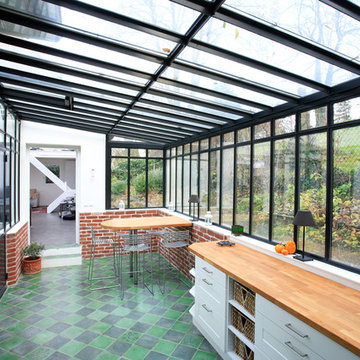
Idée de décoration pour une grande véranda urbaine avec aucune cheminée, un plafond en verre et un sol multicolore.
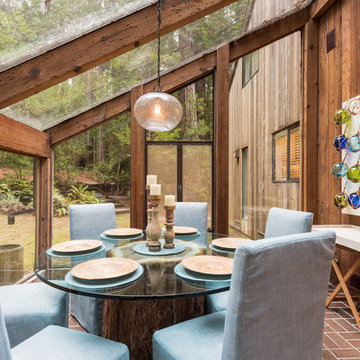
Meredith Gilardoni Photography
Aménagement d'une véranda bord de mer avec un sol en brique, un plafond en verre et un sol rouge.
Aménagement d'une véranda bord de mer avec un sol en brique, un plafond en verre et un sol rouge.

Exemple d'une véranda chic de taille moyenne avec parquet foncé, aucune cheminée et un plafond standard.

Photos: Donna Dotan Photography; Instagram: @donnadotanphoto
Idée de décoration pour une grande véranda marine avec parquet foncé, aucune cheminée, un plafond standard et un sol marron.
Idée de décoration pour une grande véranda marine avec parquet foncé, aucune cheminée, un plafond standard et un sol marron.
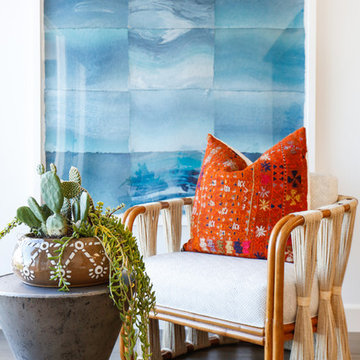
AFTER: LOFT | We removed all of the etched glass that was on the windows and doors and replaced it for a cleaner look. We turned this area into a seating room with two occasional chairs overlooking the ocean view | Renovations + Design by Blackband Design | Photography by Tessa Neustadt
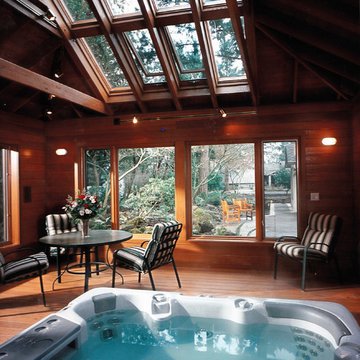
Inspiration pour une grande véranda traditionnelle avec un sol en bois brun, aucune cheminée et un puits de lumière.
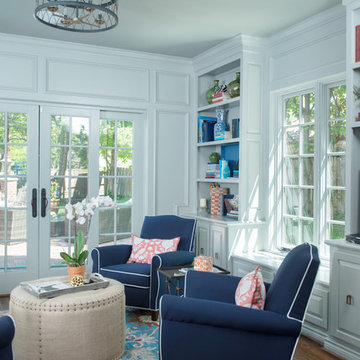
Matt Koucerek
Cette photo montre une grande véranda chic avec parquet foncé et un plafond standard.
Cette photo montre une grande véranda chic avec parquet foncé et un plafond standard.
Idées déco de vérandas turquoises
2
