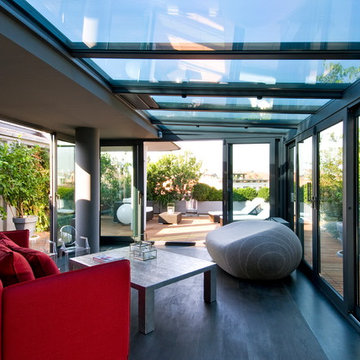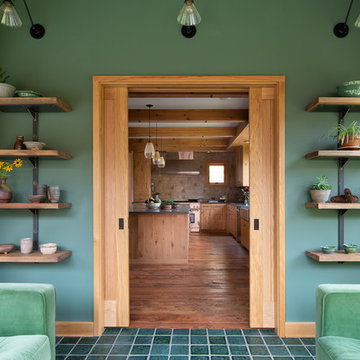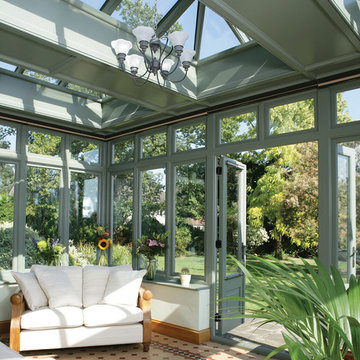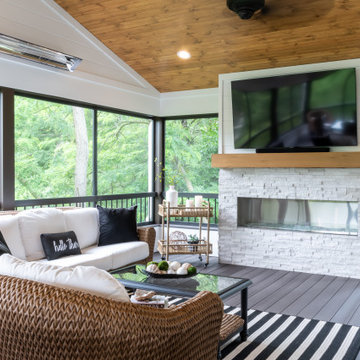Idées déco de vérandas turquoises
Trier par :
Budget
Trier par:Populaires du jour
1 - 20 sur 848 photos
1 sur 2

Дополнительное спальное место на балконе. Полки, H&M Home. Кресло, BoBox.
Aménagement d'une petite véranda contemporaine.
Aménagement d'une petite véranda contemporaine.

Idées déco pour une véranda bord de mer avec une cheminée standard, un manteau de cheminée en pierre, un plafond standard, un sol blanc et parquet foncé.

Réalisation d'une grande véranda tradition avec une cheminée standard, un manteau de cheminée en pierre, un plafond standard et un sol gris.

Cette image montre une grande véranda design avec un plafond standard, un sol gris et sol en béton ciré.
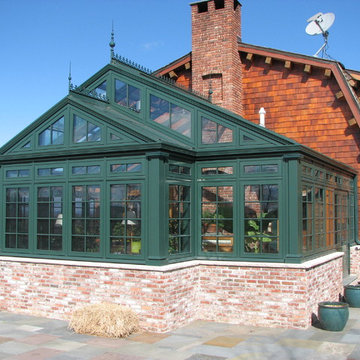
Residential Greenhouses by Solar Innovations, Inc. - Aluminum greenhouse.
Solar Innovations, Inc. // Greenhouses
Réalisation d'une véranda tradition avec un plafond en verre.
Réalisation d'une véranda tradition avec un plafond en verre.

Cozily designed covered gazebo sets an exceptional outdoor yet indoor zone
Cette photo montre une véranda tendance.
Cette photo montre une véranda tendance.

Exemple d'une véranda montagne avec une cheminée standard, un manteau de cheminée en pierre et un plafond standard.
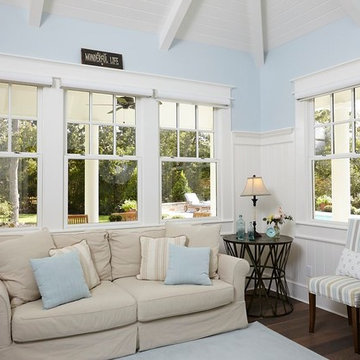
Idée de décoration pour une véranda tradition de taille moyenne avec parquet foncé, aucune cheminée, un plafond standard et un sol marron.
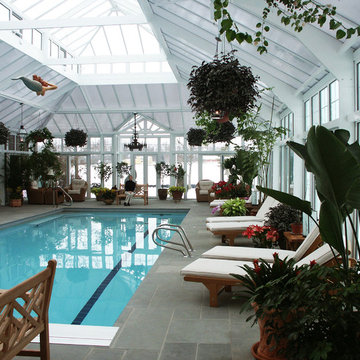
indoor pool
Idée de décoration pour une très grande véranda marine avec un plafond en verre.
Idée de décoration pour une très grande véranda marine avec un plafond en verre.

Cette photo montre une véranda éclectique avec un sol en bois brun, un plafond en verre et un sol marron.
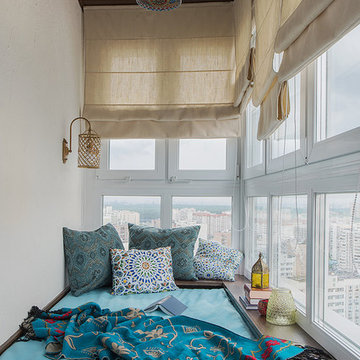
Ольга Мелекесцева
Cette image montre une petite véranda marine avec aucune cheminée et un plafond standard.
Cette image montre une petite véranda marine avec aucune cheminée et un plafond standard.

Exemple d'une grande véranda nature avec un sol en carrelage de porcelaine, un manteau de cheminée en métal, un plafond standard, un sol gris et un poêle à bois.
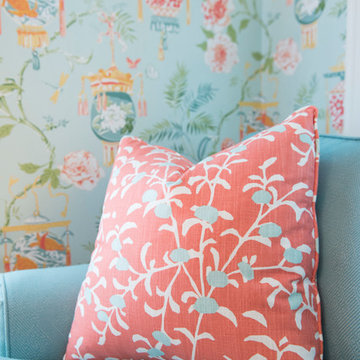
This breakfast room off the kitchen features a table for meals as well as a sofa for afternoon tv watching.
Leah Martin Photography
Aménagement d'une véranda classique de taille moyenne avec un sol en bois brun.
Aménagement d'une véranda classique de taille moyenne avec un sol en bois brun.

This is a small parlor right off the entry. It has room for a small amount of seating plus a small desk for the husband right off the pocket door entry to the room. We chose a medium slate blue for all the walls, molding, trim and fireplace. It has the effect of a dramatic room as you enter, but is an incredibly warm and peaceful room. All of the furniture was from the husband's family and we refinished, recovered as needed. The husband even made the coffee table! photo: David Duncan Livingston
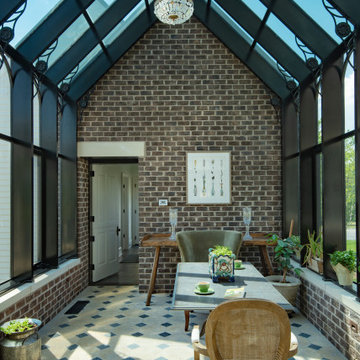
This house is firmly planted in the Shenandoah Valley, while its inspiration is tied to the owner’s British ancestry and fondness for English country houses.
The main level of the house is organized with the living room and the kitchen / dining spaces flanking a center hall and an open staircase (which is open up to the attic level). A conservatory connects an entry and mud room to the kitchen. On the attic level, a roof deck embraces expansive views of the property and the Blue Ridge Mountains to the southeast.
Idées déco de vérandas turquoises
1
