Idées déco de vestibules avec un mur gris
Trier par :
Budget
Trier par:Populaires du jour
121 - 140 sur 402 photos
1 sur 3
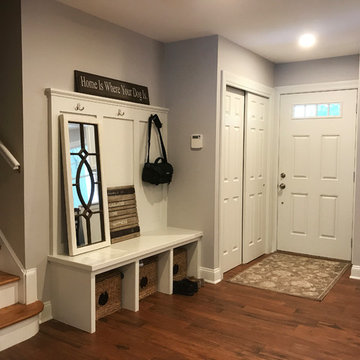
Cette photo montre un vestibule chic de taille moyenne avec un mur gris, un sol en bois brun, une porte simple, une porte blanche et un sol marron.
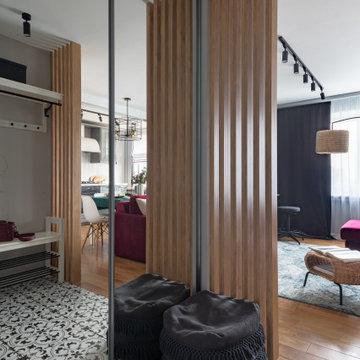
Aménagement d'un petit vestibule avec un mur gris, un sol en carrelage de porcelaine, une porte simple et du papier peint.
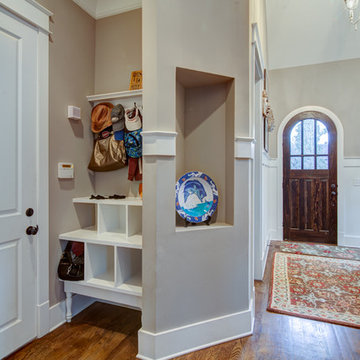
Ryan Long Photography
Connie Long Interiors
Cette image montre un vestibule traditionnel de taille moyenne avec un mur gris, un sol en bois brun, une porte simple et une porte en bois foncé.
Cette image montre un vestibule traditionnel de taille moyenne avec un mur gris, un sol en bois brun, une porte simple et une porte en bois foncé.
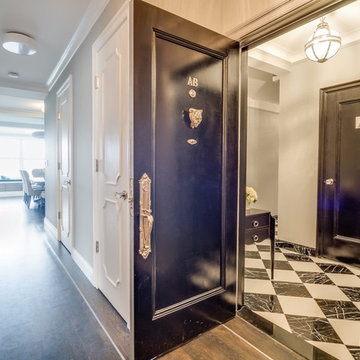
Athos Kyriakides
Aménagement d'un vestibule classique de taille moyenne avec un mur gris, un sol en marbre, une porte simple et une porte noire.
Aménagement d'un vestibule classique de taille moyenne avec un mur gris, un sol en marbre, une porte simple et une porte noire.
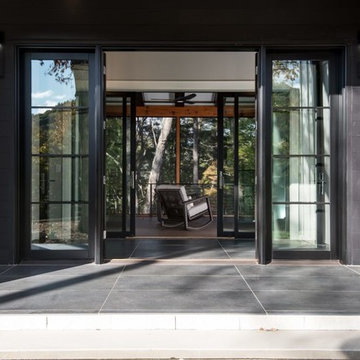
This beautiful modern farmhouse home was designed by MossCreek to be the perfect combination of style, an active lifestyle, and efficient living. Featuring well-sized and functional living areas, an attached garage, expansive outdoor living areas, and cutting edge modern design elements, the Dulcimer by MossCreek is an outstanding example of contemporary home design.
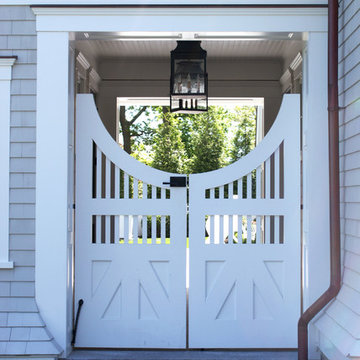
Cette image montre un grand vestibule traditionnel avec un mur gris, sol en granite, une porte double et une porte blanche.
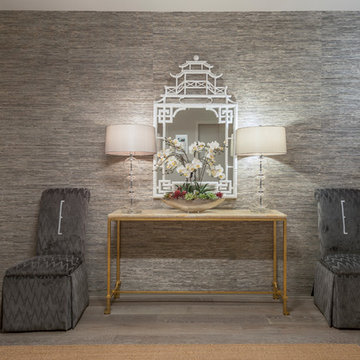
Photography by Paul Rollins
Exemple d'un vestibule tendance de taille moyenne avec un mur gris, parquet clair et une porte simple.
Exemple d'un vestibule tendance de taille moyenne avec un mur gris, parquet clair et une porte simple.
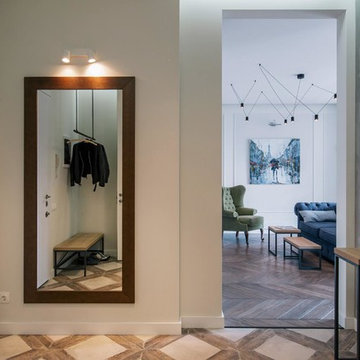
Idées déco pour un vestibule contemporain de taille moyenne avec un mur gris, un sol en carrelage de porcelaine, une porte simple, une porte blanche et un sol gris.
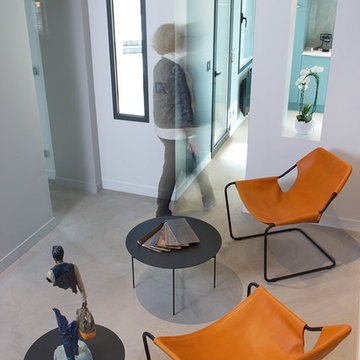
Salle d'attente
Exemple d'un vestibule tendance de taille moyenne avec un mur gris, sol en béton ciré, une porte simple, une porte en verre et un sol gris.
Exemple d'un vestibule tendance de taille moyenne avec un mur gris, sol en béton ciré, une porte simple, une porte en verre et un sol gris.
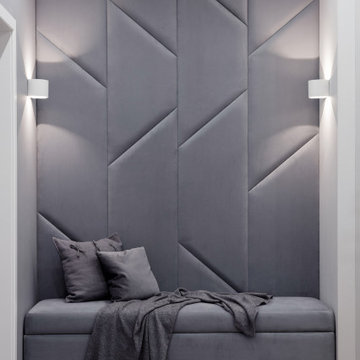
Exemple d'un vestibule tendance de taille moyenne avec un mur gris, un sol en vinyl, une porte simple, une porte blanche, un sol marron et du papier peint.
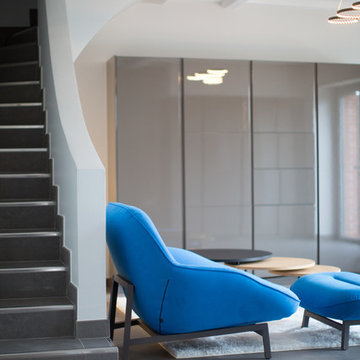
photographe: Pierre Le TARGAT
Fauteuil Coste
Cette image montre un grand vestibule design avec un mur gris, un sol en carrelage de céramique, une porte simple, une porte blanche et un sol gris.
Cette image montre un grand vestibule design avec un mur gris, un sol en carrelage de céramique, une porte simple, une porte blanche et un sol gris.
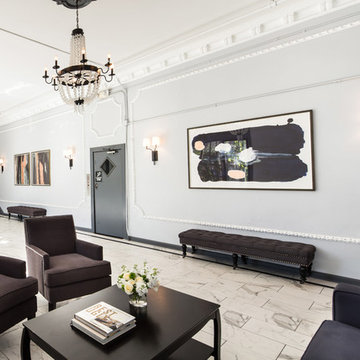
Erika Bierman Photography
Réalisation d'un vestibule design de taille moyenne avec un mur gris, un sol en marbre, une porte simple, une porte noire et un sol blanc.
Réalisation d'un vestibule design de taille moyenne avec un mur gris, un sol en marbre, une porte simple, une porte noire et un sol blanc.
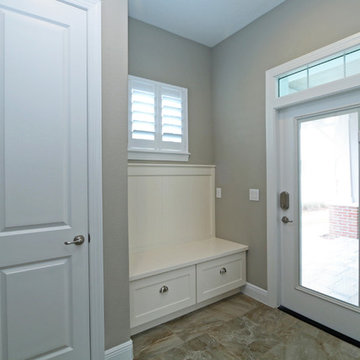
Side entry foyer with landing bench for shoes and bags. This is a convenient and cool place for organizing your family coming or going. The custom wood bench features recessed panel drawers, the flooring is 18 x 18 " essex cream ceramic tile (from Alpha tile), and the "Amazing Gray" walls (Sherwan Williams SW7044), and trim is in Pure White (SW705).
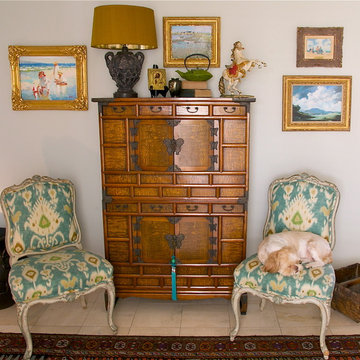
The entry gives a hint as what's to come in this well traveled client's home. The dog is not interested!
Aménagement d'un vestibule classique de taille moyenne avec un mur gris et un sol en marbre.
Aménagement d'un vestibule classique de taille moyenne avec un mur gris et un sol en marbre.
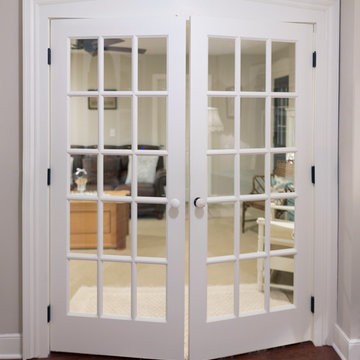
French doors as an entryway to a home office. Designed to allow the maximum amount of light into the space, and to match the existing moldings throughout the rest of the farmhouse. They pair exceedingly well with the built-ins on the adjacent wall!
< photocredit: gabriell.e.lizabeth studios | gabrielle.boltz >
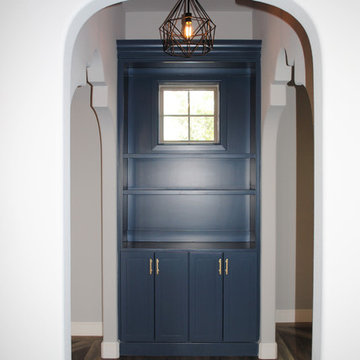
This wonderful interior has a light and airy feel with custom designed wood work and floor patterns that compliment the home's exterior.
Idées déco pour un vestibule éclectique avec un mur gris et un sol en vinyl.
Idées déco pour un vestibule éclectique avec un mur gris et un sol en vinyl.
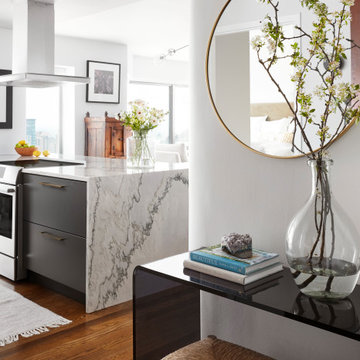
This project was a complete gut renovation of our client's gold coast condo in Chicago, IL. We opened up and renovated the kitchen, living dining room, entry and master bathroom
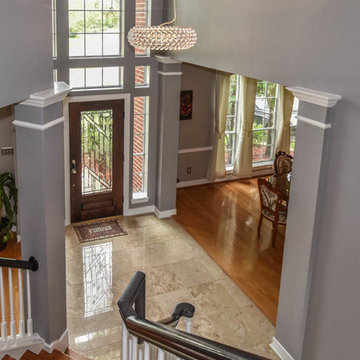
In this beautiful Houston remodel, we took on the exterior AND interior - with a new outdoor kitchen, patio cover and balcony outside and a Mid-Century Modern redesign on the inside:
"This project was really unique, not only in the extensive scope of it, but in the number of different elements needing to be coordinated with each other," says Outdoor Homescapes of Houston owner Wayne Franks. "Our entire team really rose to the challenge."
OUTSIDE
The new outdoor living space includes a 14 x 20-foot patio addition with an outdoor kitchen and balcony.
We also extended the roof over the patio between the house and the breezeway (the new section is 26 x 14 feet).
On the patio and balcony, we laid about 1,100-square foot of new hardscaping in the place of pea gravel. The new material is a gorgeous, honed-and-filled Nysa travertine tile in a Versailles pattern. We used the same tile for the new pool coping, too.
We also added French doors leading to the patio and balcony from a lower bedroom and upper game room, respectively:
The outdoor kitchen above features Southern Cream cobblestone facing and a Titanium granite countertop and raised bar.
The 8 x 12-foot, L-shaped kitchen island houses an RCS 27-inch grill, plus an RCS ice maker, lowered power burner, fridge and sink.
The outdoor ceiling is tongue-and-groove pine boards, done in the Minwax stain "Jacobean."
INSIDE
Inside, we repainted the entire house from top to bottom, including baseboards, doors, crown molding and cabinets. We also updated the lighting throughout.
"Their style before was really non-existent," says Lisha Maxey, senior designer with Outdoor Homescapes and owner of LGH Design Services in Houston.
"They did what most families do - got items when they needed them, worrying less about creating a unified style for the home."
Other than a new travertine tile floor the client had put in 6 months earlier, the space had never been updated. The drapery had been there for 15 years. And the living room had an enormous leather sectional couch that virtually filled the entire room.
In its place, we put all new, Mid-Century Modern furniture from World Market. The drapery fabric and chandelier came from High Fashion Home.
All the other new sconces and chandeliers throughout the house came from Pottery Barn and all décor accents from World Market.
The couple and their two teenaged sons got bedroom makeovers as well.
One of the sons, for instance, started with childish bunk beds and piles of books everywhere.
"We gave him a grown-up space he could enjoy well into his high school years," says Lisha.
The new bed is also from World Market.
We also updated the kitchen by removing all the old wallpaper and window blinds and adding new paint and knobs and pulls for the cabinets. (The family plans to update the backsplash later.)
The top handrail on the stairs got a coat of black paint, and we added a console table (from Kirkland's) in the downstairs hallway.
In the dining room, we painted the cabinet and mirror frames black and added new drapes, but kept the existing furniture and flooring.
"I'm just so pleased with how it turned out - especially Lisha's coordination of all the materials and finishes," says Wayne. "But as a full-service outdoor design team, this is what we do, and our all our great reviews are telling us we're doing it well."
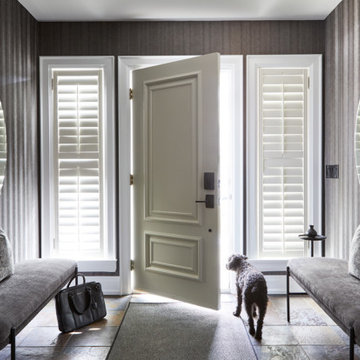
A one-of-a-kind entry featuring faux fur wallpaper and a symmetrical bench + mirror feature
Réalisation d'un petit vestibule tradition avec un mur gris, un sol en ardoise, une porte simple et du papier peint.
Réalisation d'un petit vestibule tradition avec un mur gris, un sol en ardoise, une porte simple et du papier peint.
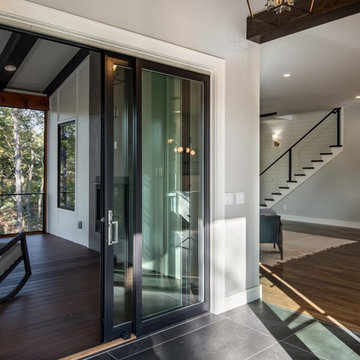
This beautiful modern farmhouse home was designed by MossCreek to be the perfect combination of style, an active lifestyle, and efficient living. Featuring well-sized and functional living areas, an attached garage, expansive outdoor living areas, and cutting edge modern design elements, the Dulcimer by MossCreek is an outstanding example of contemporary home design.
Idées déco de vestibules avec un mur gris
7