Idées déco de vestibules avec un mur gris
Trier par :
Budget
Trier par:Populaires du jour
161 - 180 sur 402 photos
1 sur 3
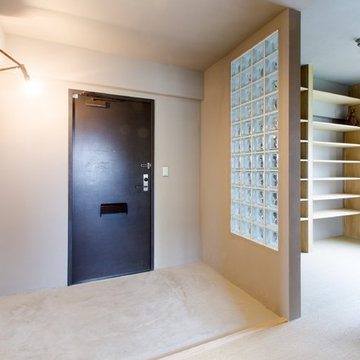
RENOVES
Idée de décoration pour un vestibule asiatique de taille moyenne avec un mur gris, une porte simple et une porte marron.
Idée de décoration pour un vestibule asiatique de taille moyenne avec un mur gris, une porte simple et une porte marron.
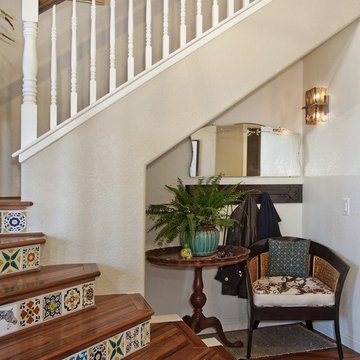
We wanted to carve out a family entry area under the stairs (since we were already doing construction in the area to recess the cabinets on the other side of this area). By leaving the right hand side wall, which conceals a structural post, we were able to achieve substantial savings.
Photo by Preview First
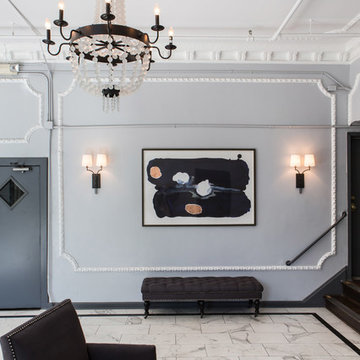
Erika Bierman Photography
Aménagement d'un vestibule contemporain de taille moyenne avec un mur gris, un sol en marbre, une porte simple, une porte noire et un sol blanc.
Aménagement d'un vestibule contemporain de taille moyenne avec un mur gris, un sol en marbre, une porte simple, une porte noire et un sol blanc.
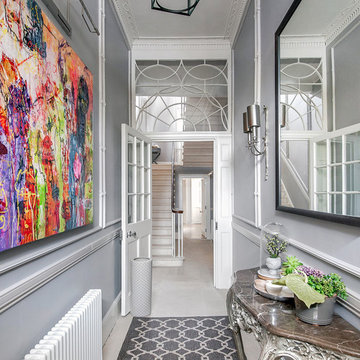
Pete Helme Photography
Cette image montre un vestibule bohème de taille moyenne avec un mur gris.
Cette image montre un vestibule bohème de taille moyenne avec un mur gris.
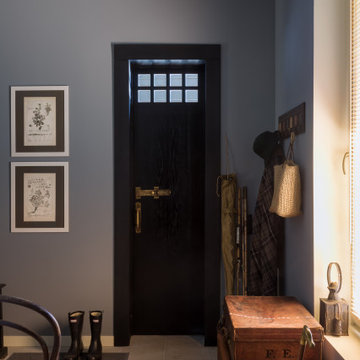
Réalisation d'un petit vestibule champêtre avec un mur gris, un sol en carrelage de porcelaine, une porte simple et un sol gris.
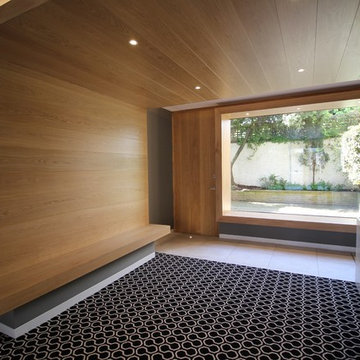
Reception of office block
Cette image montre un vestibule design de taille moyenne avec un mur gris, moquette, une porte double, une porte métallisée et un sol multicolore.
Cette image montre un vestibule design de taille moyenne avec un mur gris, moquette, une porte double, une porte métallisée et un sol multicolore.
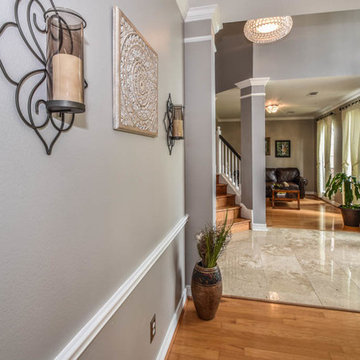
In this beautiful Houston remodel, we took on the exterior AND interior - with a new outdoor kitchen, patio cover and balcony outside and a Mid-Century Modern redesign on the inside:
"This project was really unique, not only in the extensive scope of it, but in the number of different elements needing to be coordinated with each other," says Outdoor Homescapes of Houston owner Wayne Franks. "Our entire team really rose to the challenge."
OUTSIDE
The new outdoor living space includes a 14 x 20-foot patio addition with an outdoor kitchen and balcony.
We also extended the roof over the patio between the house and the breezeway (the new section is 26 x 14 feet).
On the patio and balcony, we laid about 1,100-square foot of new hardscaping in the place of pea gravel. The new material is a gorgeous, honed-and-filled Nysa travertine tile in a Versailles pattern. We used the same tile for the new pool coping, too.
We also added French doors leading to the patio and balcony from a lower bedroom and upper game room, respectively:
The outdoor kitchen above features Southern Cream cobblestone facing and a Titanium granite countertop and raised bar.
The 8 x 12-foot, L-shaped kitchen island houses an RCS 27-inch grill, plus an RCS ice maker, lowered power burner, fridge and sink.
The outdoor ceiling is tongue-and-groove pine boards, done in the Minwax stain "Jacobean."
INSIDE
Inside, we repainted the entire house from top to bottom, including baseboards, doors, crown molding and cabinets. We also updated the lighting throughout.
"Their style before was really non-existent," says Lisha Maxey, senior designer with Outdoor Homescapes and owner of LGH Design Services in Houston.
"They did what most families do - got items when they needed them, worrying less about creating a unified style for the home."
Other than a new travertine tile floor the client had put in 6 months earlier, the space had never been updated. The drapery had been there for 15 years. And the living room had an enormous leather sectional couch that virtually filled the entire room.
In its place, we put all new, Mid-Century Modern furniture from World Market. The drapery fabric and chandelier came from High Fashion Home.
All the other new sconces and chandeliers throughout the house came from Pottery Barn and all décor accents from World Market.
The couple and their two teenaged sons got bedroom makeovers as well.
One of the sons, for instance, started with childish bunk beds and piles of books everywhere.
"We gave him a grown-up space he could enjoy well into his high school years," says Lisha.
The new bed is also from World Market.
We also updated the kitchen by removing all the old wallpaper and window blinds and adding new paint and knobs and pulls for the cabinets. (The family plans to update the backsplash later.)
The top handrail on the stairs got a coat of black paint, and we added a console table (from Kirkland's) in the downstairs hallway.
In the dining room, we painted the cabinet and mirror frames black and added new drapes, but kept the existing furniture and flooring.
"I'm just so pleased with how it turned out - especially Lisha's coordination of all the materials and finishes," says Wayne. "But as a full-service outdoor design team, this is what we do, and our all our great reviews are telling us we're doing it well."
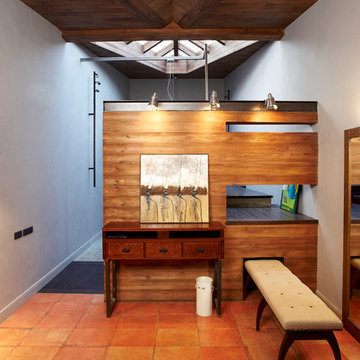
Константин Дубовец
Inspiration pour un grand vestibule design avec un mur gris, un sol en carrelage de porcelaine, une porte simple, une porte métallisée et un sol orange.
Inspiration pour un grand vestibule design avec un mur gris, un sol en carrelage de porcelaine, une porte simple, une porte métallisée et un sol orange.
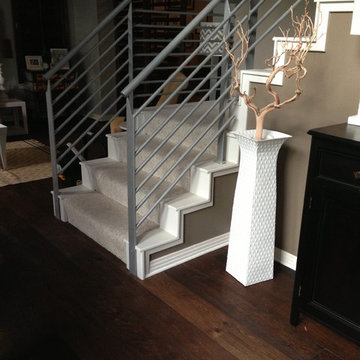
Color: Genoa White Oak registers at 1360 on the Janka Hardness Scale so it is durable and scratch resistant. White Oak hardwood flooring is a great option for high traffic areas such as entryways, hallways, and kitchens. The tree’s name is a bit of a misnomer since White Oak’s heartwood ranges from tan to brown. However, it is for the most part lighter than Red Oak with a tighter, straight grain pattern. When White Oak flooring is paired with modern design, the result is a calm and clean atmosphere.
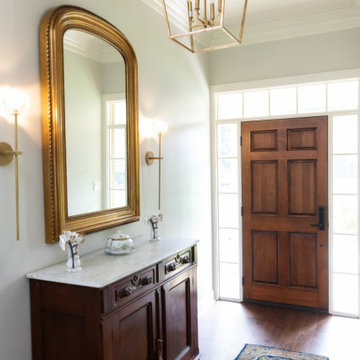
Aménagement d'un vestibule classique de taille moyenne avec un mur gris, parquet foncé, une porte simple, une porte en bois foncé et un sol marron.
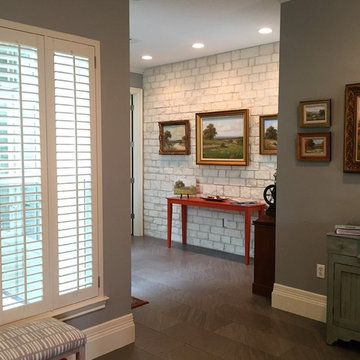
Stacey V. Roeder
Inspiration pour un vestibule traditionnel de taille moyenne avec un mur gris, parquet foncé, une porte double, une porte blanche et un sol marron.
Inspiration pour un vestibule traditionnel de taille moyenne avec un mur gris, parquet foncé, une porte double, une porte blanche et un sol marron.
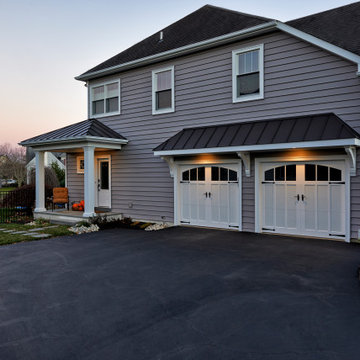
Our Clients came to us with a desire to renovate their home built in 1997, suburban home in Bucks County, Pennsylvania. The owners wished to create some individuality and transform the exterior side entry point of their home with timeless inspired character and purpose to match their lifestyle. One of the challenges during the preliminary phase of the project was to create a design solution that transformed the side entry of the home, while remaining architecturally proportionate to the existing structure.
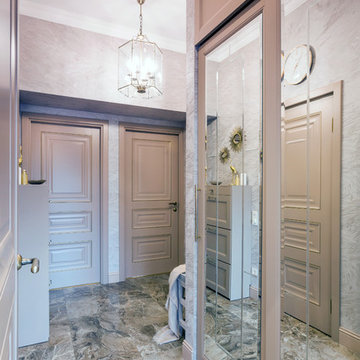
Алексей Казачок
Idées déco pour un petit vestibule classique avec un mur gris, un sol en carrelage de porcelaine, une porte double, une porte marron et un sol marron.
Idées déco pour un petit vestibule classique avec un mur gris, un sol en carrelage de porcelaine, une porte double, une porte marron et un sol marron.
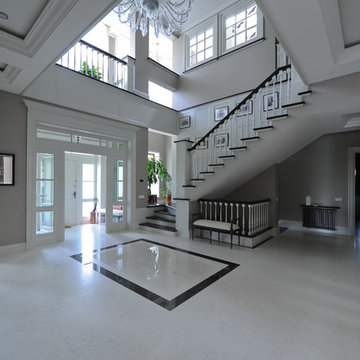
ADWorkshop, Антон Джавахян, Наталия Пряхина
Cette photo montre un grand vestibule chic avec un mur gris, un sol en marbre, une porte double, une porte blanche et un sol blanc.
Cette photo montre un grand vestibule chic avec un mur gris, un sol en marbre, une porte double, une porte blanche et un sol blanc.
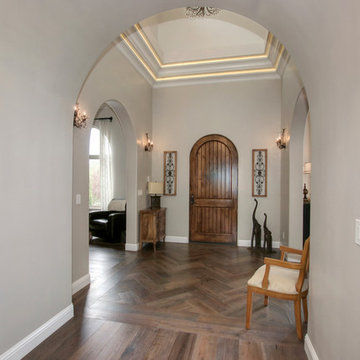
Photo by TopNotch360 of the entry featuring stepped molding detail, wood flooring, and arched solid wood door.
Idée de décoration pour un vestibule méditerranéen de taille moyenne avec un mur gris, parquet clair, une porte simple, une porte en bois brun et un sol marron.
Idée de décoration pour un vestibule méditerranéen de taille moyenne avec un mur gris, parquet clair, une porte simple, une porte en bois brun et un sol marron.
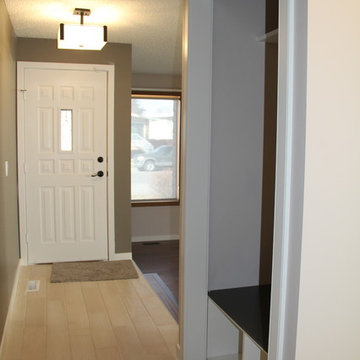
By adding a built-in bench and by opening the sunken living by the entry, this narrow entrance is now inviting.
Cette image montre un vestibule traditionnel de taille moyenne avec un mur gris, un sol en carrelage de porcelaine, une porte simple et une porte blanche.
Cette image montre un vestibule traditionnel de taille moyenne avec un mur gris, un sol en carrelage de porcelaine, une porte simple et une porte blanche.
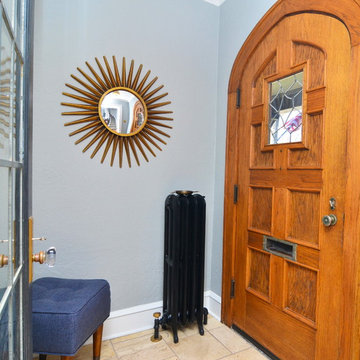
Hayley McCormick
Inspiration pour un petit vestibule traditionnel avec un mur gris, un sol en carrelage de céramique, une porte simple et une porte en bois brun.
Inspiration pour un petit vestibule traditionnel avec un mur gris, un sol en carrelage de céramique, une porte simple et une porte en bois brun.
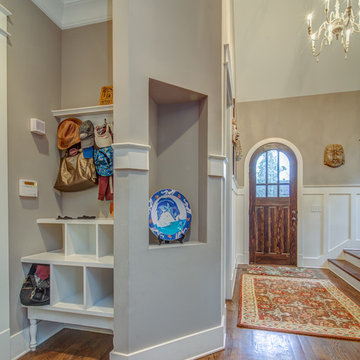
Ryan Long Photography
Idées déco pour un vestibule classique de taille moyenne avec un mur gris, un sol en bois brun, une porte simple et une porte en bois foncé.
Idées déco pour un vestibule classique de taille moyenne avec un mur gris, un sol en bois brun, une porte simple et une porte en bois foncé.
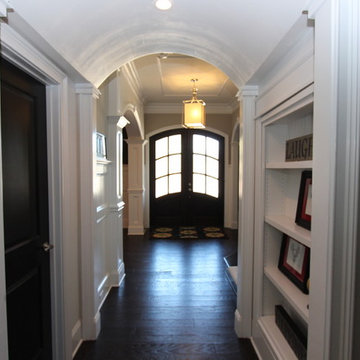
Capitol City Homes presents the entry hallway to the Williams Plan. To the right is a bathroom to the left is a hidden gun safe utilizing the space under the staircase.
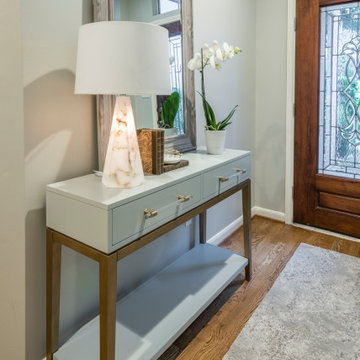
Idées déco pour un vestibule contemporain de taille moyenne avec un mur gris, un sol en bois brun, une porte simple, une porte en bois brun et un sol marron.
Idées déco de vestibules avec un mur gris
9