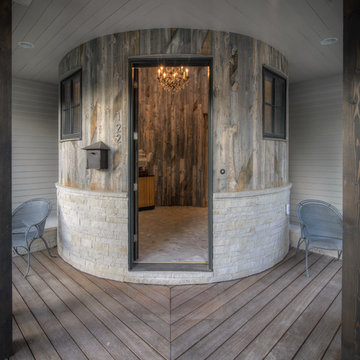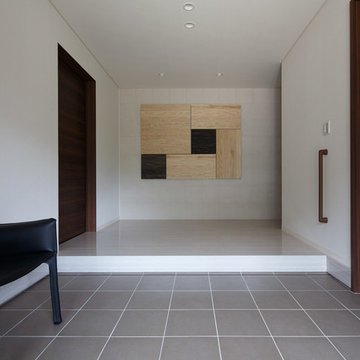Idées déco de vestibules gris
Trier par :
Budget
Trier par:Populaires du jour
41 - 60 sur 301 photos
1 sur 3
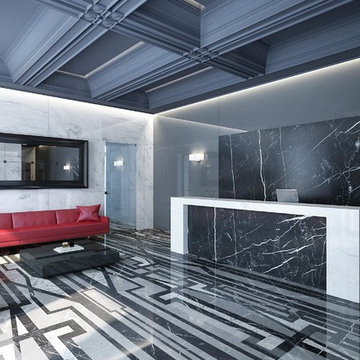
The best interior designers & architects in NYC!
Residential interior design, Common area design, Hospitality design, Exterior design, Commercial design - any interior or architectural design basically from a unique design team :)
Our goal is to provide clients in Manhattan, New York, New Jersey & beyond with outstanding architectural & interior design services and installation management through a unique approach and unparalleled work quality.
Our mission is to create Dream Homes that change people's lives!
Working with us is a simple two step process - Design & Installation. The core is that all our design ideas (interior design of an apartment, restaurant, hotel design or architectural design of a building) are presented through exceptionally realistic images, delivering the exact look of your future interior/exterior, before you commit to investing. The Installation then abides to the paradigm of 'What I See Is What I Get', replicating the approved design. All together it gives you full control and eliminates the risk of having an unsatisfactory end product - no other interior designer or architect can offer.
Our team's passion, talent & professionalism brings you the best possible result, while our client-oriented philosophy & determination to make the process easy & convenient, saves you great deal of time and concern.
In short, this is Design as it Should be...
Other services: Lobby design, Store & storefront design, Hotel design, Restaurant design, House design
www.vanguard-development.com
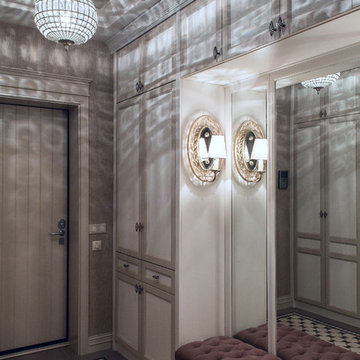
фотограф Кирилл Овчинников
Réalisation d'un vestibule avec un mur beige et un sol en carrelage de céramique.
Réalisation d'un vestibule avec un mur beige et un sol en carrelage de céramique.
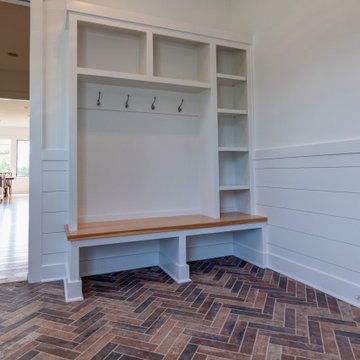
Réalisation d'un vestibule champêtre de taille moyenne avec un mur blanc, un sol en brique, une porte simple, une porte en bois brun, un sol marron et du lambris de bois.
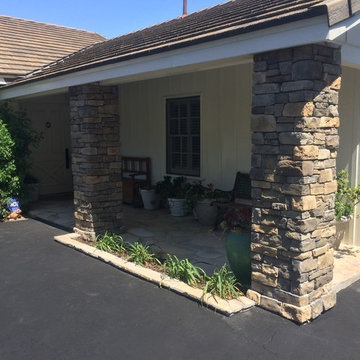
We completely redid the entry of this vintage Ranch style by removing the original brick and resurfacing the front entry and planters with flagstone pavers. Then rewraping the colums to provide weight and accent to the support posts.
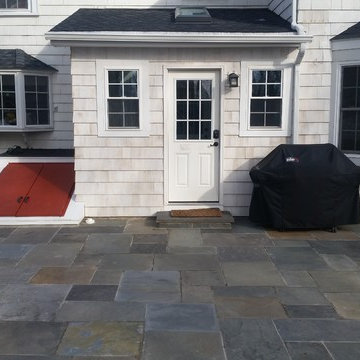
Idées déco pour un petit vestibule classique avec un sol en ardoise, une porte simple et un sol noir.
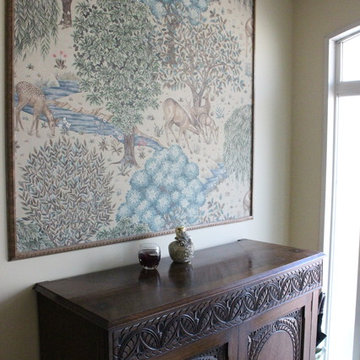
M'S FACTORY
Aménagement d'un vestibule craftsman de taille moyenne avec un mur blanc et un sol en carrelage de céramique.
Aménagement d'un vestibule craftsman de taille moyenne avec un mur blanc et un sol en carrelage de céramique.
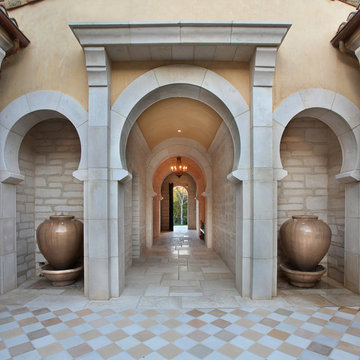
98 Canyon Creek Irvine, CA 92603 by the Canaday Group. For a private tour, call Lee Ann Canaday 949-249-2424
Idée de décoration pour un vestibule méditerranéen.
Idée de décoration pour un vestibule méditerranéen.
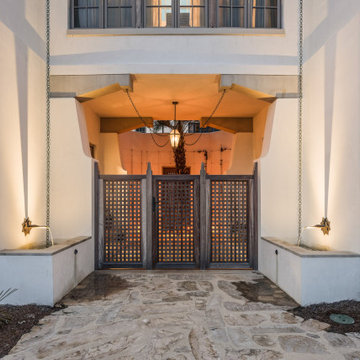
Gulf-Front Grandeur
Private Residence / Alys Beach, Florida
Architect: Khoury & Vogt Architects
Builder: Hufham Farris Construction
---
This one-of-a-kind Gulf-front residence in the New Urbanism community of Alys Beach, Florida, is truly a stunning piece of architecture matched only by its views. E. F. San Juan worked with the Alys Beach Town Planners at Khoury & Vogt Architects and the building team at Hufham Farris Construction on this challenging and fulfilling project.
We supplied character white oak interior boxed beams and stair parts. We also furnished all of the interior trim and paneling. The exterior products we created include ipe shutters, gates, fascia and soffit, handrails, and newels (balcony), ceilings, and wall paneling, as well as custom columns and arched cased openings on the balconies. In addition, we worked with our trusted partners at Loewen to provide windows and Loewen LiftSlide doors.
Challenges:
This was the homeowners’ third residence in the area for which we supplied products, and it was indeed a unique challenge. The client wanted as much of the exterior as possible to be weathered wood. This included the shutters, gates, fascia, soffit, handrails, balcony newels, massive columns, and arched openings mentioned above. The home’s Gulf-front location makes rot and weather damage genuine threats. Knowing that this home was to be built to last through the ages, we needed to select a wood species that was up for the task. It needed to not only look beautiful but also stand up to those elements over time.
Solution:
The E. F. San Juan team and the talented architects at KVA settled upon ipe (pronounced “eepay”) for this project. It is one of the only woods that will sink when placed in water (you would not want to make a boat out of ipe!). This species is also commonly known as ironwood because it is so dense, making it virtually rot-resistant, and therefore an excellent choice for the substantial pieces of millwork needed for this project.
However, ipe comes with its own challenges; its weight and density make it difficult to put through machines and glue. These factors also come into play for hinging when using ipe for a gate or door, which we did here. We used innovative joining methods to ensure that the gates and shutters had secondary and tertiary means of support with regard to the joinery. We believe the results speak for themselves!
---
Photography by Layne Lillie, courtesy of Khoury & Vogt Architects
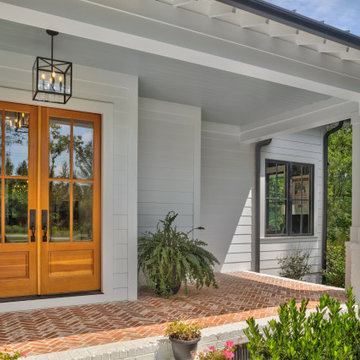
A sign of good luck and a family artifact displayed over the entry door.
Cette photo montre un grand vestibule nature avec un mur blanc, une porte simple et une porte en bois clair.
Cette photo montre un grand vestibule nature avec un mur blanc, une porte simple et une porte en bois clair.
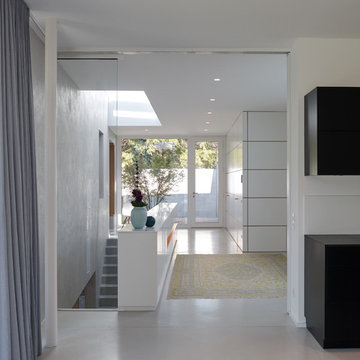
Fotos: Swen Carlin
Réalisation d'un grand vestibule design avec un mur blanc, une porte simple, un sol blanc et un sol en terrazzo.
Réalisation d'un grand vestibule design avec un mur blanc, une porte simple, un sol blanc et un sol en terrazzo.
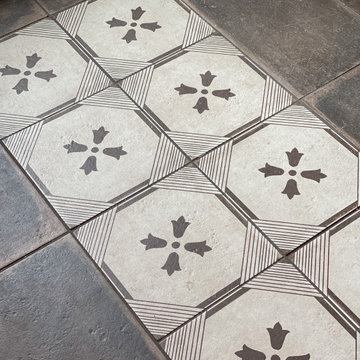
We had to steal tile from entry floor to patch an area where island was removed. The floor tile had been discontinued so we chose to add this rug look rectangle by the front door.
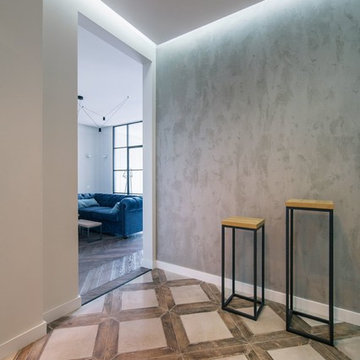
Exemple d'un vestibule tendance de taille moyenne avec un mur gris, un sol en carrelage de porcelaine, une porte simple, une porte blanche et un sol gris.
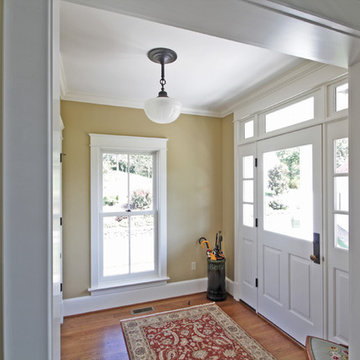
The entry foyer is a bright square with coat closet and a place to wipe your feet before entering the house. Like a typical country farmhouse.
Exemple d'un vestibule nature de taille moyenne avec un mur beige, un sol en bois brun, une porte simple et une porte blanche.
Exemple d'un vestibule nature de taille moyenne avec un mur beige, un sol en bois brun, une porte simple et une porte blanche.
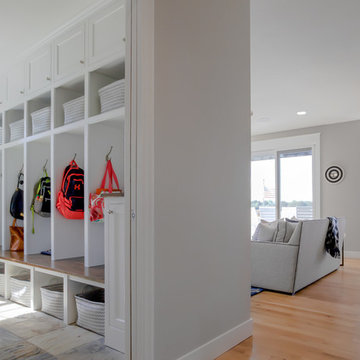
This custom designed and built lake house was created for a fun client with great taste. All of the thoughtful details help to create an outstanding lake living experience.
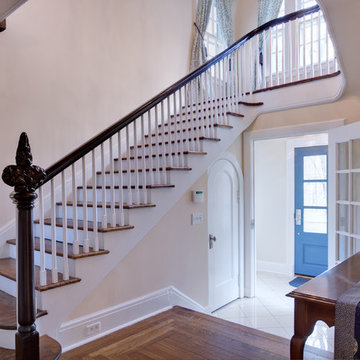
Idée de décoration pour un vestibule tradition de taille moyenne avec un mur beige, un sol en bois brun, une porte simple, une porte bleue et un sol marron.
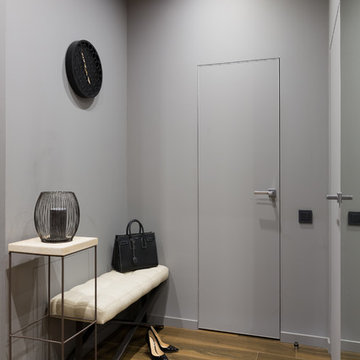
Иван Сорокин
Inspiration pour un petit vestibule design avec un mur gris, un sol en carrelage de porcelaine et un sol marron.
Inspiration pour un petit vestibule design avec un mur gris, un sol en carrelage de porcelaine et un sol marron.
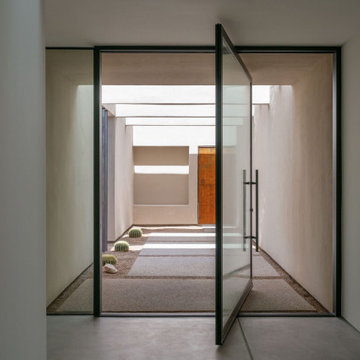
Idée de décoration pour un vestibule minimaliste avec sol en béton ciré, une porte pivot, une porte en verre et un sol gris.
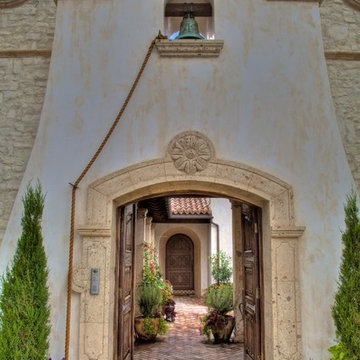
Viñero En El Cañon Del Rio by Viaggio, Ltd. in Littleton, CO. Viaggio Homes is a premier custom home builder in Colorado.
Idée de décoration pour un grand vestibule méditerranéen.
Idée de décoration pour un grand vestibule méditerranéen.
Idées déco de vestibules gris
3
