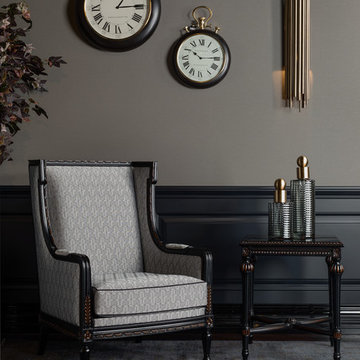Idées déco de vestibules gris
Trier par :
Budget
Trier par:Populaires du jour
101 - 120 sur 301 photos
1 sur 3
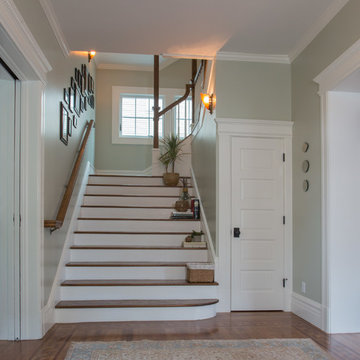
Initially, we were tasked with improving the façade of this grand old Colonial Revival home. We researched the period and local details so that new work would be appropriate and seamless. The project included new front stairs and trellis, a reconfigured front entry to bring it back to its original state, rebuilding of the driveway, and new landscaping. We later did a full interior remodel to bring back the original beauty of the home and expand into the attic.
Photography by Philip Kaake.
https://saikleyarchitects.com/portfolio/colonial-grand-stair-attic/
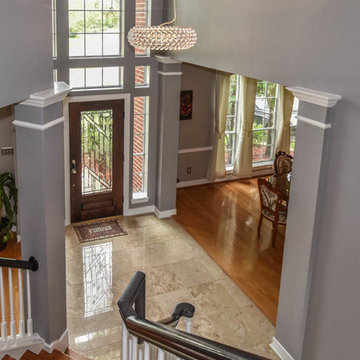
In this beautiful Houston remodel, we took on the exterior AND interior - with a new outdoor kitchen, patio cover and balcony outside and a Mid-Century Modern redesign on the inside:
"This project was really unique, not only in the extensive scope of it, but in the number of different elements needing to be coordinated with each other," says Outdoor Homescapes of Houston owner Wayne Franks. "Our entire team really rose to the challenge."
OUTSIDE
The new outdoor living space includes a 14 x 20-foot patio addition with an outdoor kitchen and balcony.
We also extended the roof over the patio between the house and the breezeway (the new section is 26 x 14 feet).
On the patio and balcony, we laid about 1,100-square foot of new hardscaping in the place of pea gravel. The new material is a gorgeous, honed-and-filled Nysa travertine tile in a Versailles pattern. We used the same tile for the new pool coping, too.
We also added French doors leading to the patio and balcony from a lower bedroom and upper game room, respectively:
The outdoor kitchen above features Southern Cream cobblestone facing and a Titanium granite countertop and raised bar.
The 8 x 12-foot, L-shaped kitchen island houses an RCS 27-inch grill, plus an RCS ice maker, lowered power burner, fridge and sink.
The outdoor ceiling is tongue-and-groove pine boards, done in the Minwax stain "Jacobean."
INSIDE
Inside, we repainted the entire house from top to bottom, including baseboards, doors, crown molding and cabinets. We also updated the lighting throughout.
"Their style before was really non-existent," says Lisha Maxey, senior designer with Outdoor Homescapes and owner of LGH Design Services in Houston.
"They did what most families do - got items when they needed them, worrying less about creating a unified style for the home."
Other than a new travertine tile floor the client had put in 6 months earlier, the space had never been updated. The drapery had been there for 15 years. And the living room had an enormous leather sectional couch that virtually filled the entire room.
In its place, we put all new, Mid-Century Modern furniture from World Market. The drapery fabric and chandelier came from High Fashion Home.
All the other new sconces and chandeliers throughout the house came from Pottery Barn and all décor accents from World Market.
The couple and their two teenaged sons got bedroom makeovers as well.
One of the sons, for instance, started with childish bunk beds and piles of books everywhere.
"We gave him a grown-up space he could enjoy well into his high school years," says Lisha.
The new bed is also from World Market.
We also updated the kitchen by removing all the old wallpaper and window blinds and adding new paint and knobs and pulls for the cabinets. (The family plans to update the backsplash later.)
The top handrail on the stairs got a coat of black paint, and we added a console table (from Kirkland's) in the downstairs hallway.
In the dining room, we painted the cabinet and mirror frames black and added new drapes, but kept the existing furniture and flooring.
"I'm just so pleased with how it turned out - especially Lisha's coordination of all the materials and finishes," says Wayne. "But as a full-service outdoor design team, this is what we do, and our all our great reviews are telling us we're doing it well."
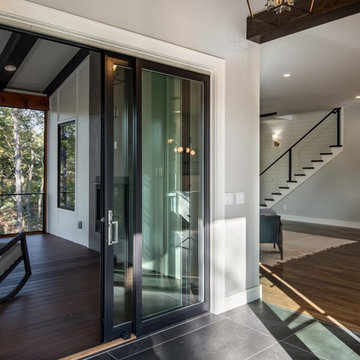
This beautiful modern farmhouse home was designed by MossCreek to be the perfect combination of style, an active lifestyle, and efficient living. Featuring well-sized and functional living areas, an attached garage, expansive outdoor living areas, and cutting edge modern design elements, the Dulcimer by MossCreek is an outstanding example of contemporary home design.
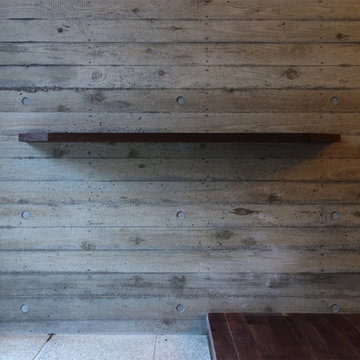
玄関の壁には、手摺を兼ねたウォールナットの花台を設置しました。
村上建築設計室
http://mu-ar.com/
Cette photo montre un vestibule avec un mur gris et sol en granite.
Cette photo montre un vestibule avec un mur gris et sol en granite.
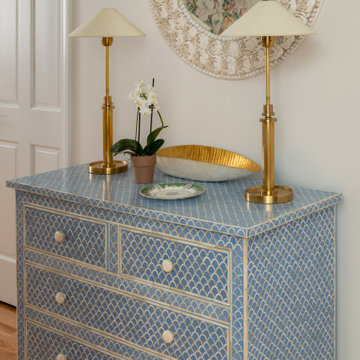
This is a small entry way on the other side of a customized media and fireplace wall
Réalisation d'un petit vestibule tradition avec un mur blanc, parquet clair, une porte simple, une porte bleue et un sol marron.
Réalisation d'un petit vestibule tradition avec un mur blanc, parquet clair, une porte simple, une porte bleue et un sol marron.
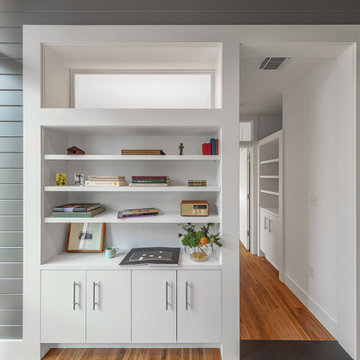
Bedroom "Cabins" are accessed through built-in cabinets. Clerestory windows allow the sharing of light between the Study and the bedroom's attached full bathroom. This hall also contains storage and closet space to accompany each bedroom.
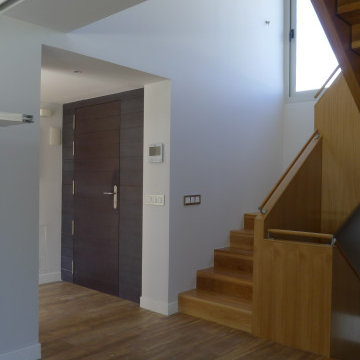
Réalisation d'un vestibule minimaliste de taille moyenne avec un mur gris et une porte en bois foncé.
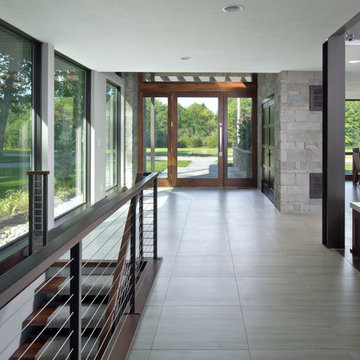
Photo: Scott Pease
Cette photo montre un vestibule tendance de taille moyenne avec un mur blanc, un sol en carrelage de céramique, une porte simple, une porte en verre et un sol beige.
Cette photo montre un vestibule tendance de taille moyenne avec un mur blanc, un sol en carrelage de céramique, une porte simple, une porte en verre et un sol beige.
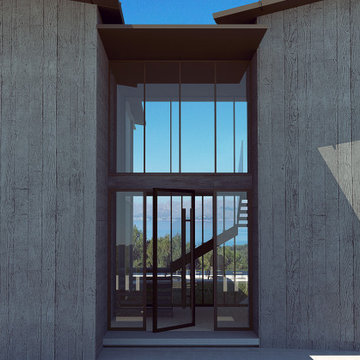
PROYECTO DE VIVIENDA UNIFAMILIAR AISLADA Y PISCINA
Réalisation d'un grand vestibule minimaliste avec un mur gris, sol en béton ciré, une porte pivot, une porte en verre, un sol gris et un plafond décaissé.
Réalisation d'un grand vestibule minimaliste avec un mur gris, sol en béton ciré, une porte pivot, une porte en verre, un sol gris et un plafond décaissé.
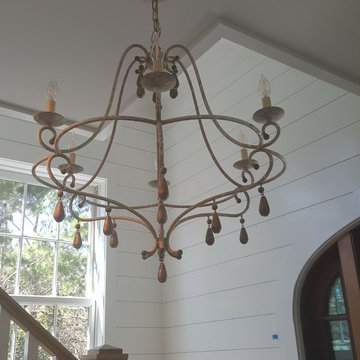
Walk in to beach styled elegance with a newly designed classic look!
Idée de décoration pour un vestibule marin de taille moyenne avec un mur blanc et parquet clair.
Idée de décoration pour un vestibule marin de taille moyenne avec un mur blanc et parquet clair.
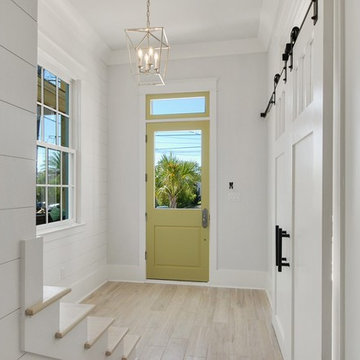
Cette image montre un petit vestibule marin avec parquet clair, une porte simple et une porte verte.
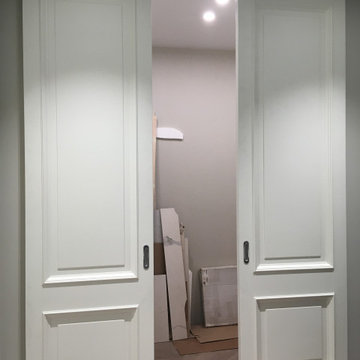
Откатные двери высотой 2850мм, увлекательнейший объект был для наших монтажников!
Модель двери Vienna.
Собственное производство в Санкт-Петербурге.
Замеры и монтаж в Мск/СПб.
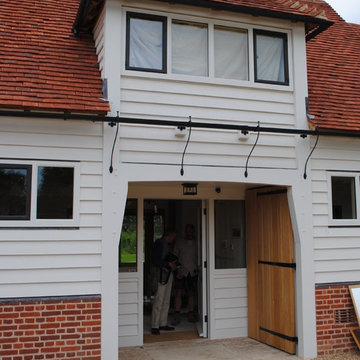
The "midstrey" element created a two-storey porch, and outer doors were designed so that this could be fully closed up when appropriate.
Cette image montre un grand vestibule craftsman avec un mur blanc, un sol en brique, une porte simple, une porte blanche et un sol marron.
Cette image montre un grand vestibule craftsman avec un mur blanc, un sol en brique, une porte simple, une porte blanche et un sol marron.
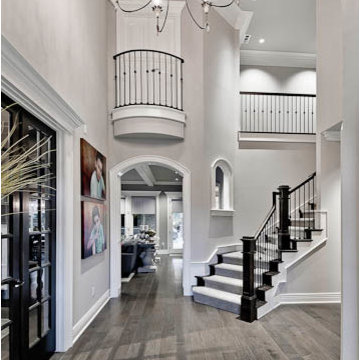
Kathy Hadar
Idée de décoration pour un grand vestibule tradition avec un mur gris, un sol en carrelage de porcelaine, une porte double, une porte noire et un sol marron.
Idée de décoration pour un grand vestibule tradition avec un mur gris, un sol en carrelage de porcelaine, une porte double, une porte noire et un sol marron.
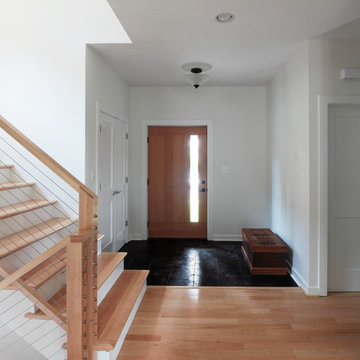
EnviroHomeDesign LLC
Exemple d'un vestibule moderne de taille moyenne avec un mur gris, un sol en carrelage de porcelaine, une porte simple et une porte en bois brun.
Exemple d'un vestibule moderne de taille moyenne avec un mur gris, un sol en carrelage de porcelaine, une porte simple et une porte en bois brun.
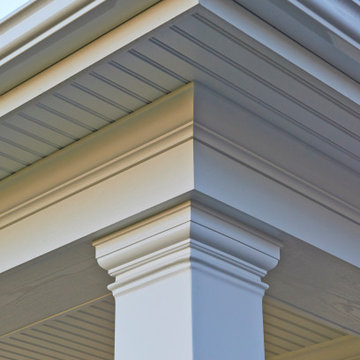
Our Clients came to us with a desire to renovate their home built in 1997, suburban home in Bucks County, Pennsylvania. The owners wished to create some individuality and transform the exterior side entry point of their home with timeless inspired character and purpose to match their lifestyle. One of the challenges during the preliminary phase of the project was to create a design solution that transformed the side entry of the home, while remaining architecturally proportionate to the existing structure.
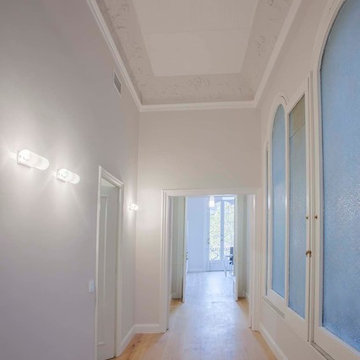
https://www.ronaldstallard.com/
Idée de décoration pour un grand vestibule tradition avec un mur gris, parquet clair, une porte simple et une porte blanche.
Idée de décoration pour un grand vestibule tradition avec un mur gris, parquet clair, une porte simple et une porte blanche.
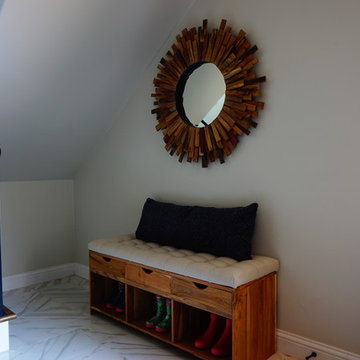
A cushioned bench offers a nice spot for putting on shoes and stowing last minute items such as a dog leash, rain boots, or grocery bags. The mirror reflects light into the small entry area and provides a spot for a quick look before dashing out the door.
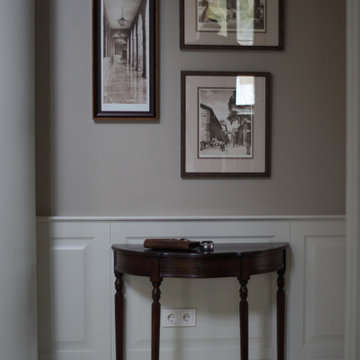
ADWorkshop
Réalisation d'un grand vestibule tradition avec un mur gris, un sol en marbre, une porte double, une porte blanche et un sol blanc.
Réalisation d'un grand vestibule tradition avec un mur gris, un sol en marbre, une porte double, une porte blanche et un sol blanc.
Idées déco de vestibules gris
6
