Idées déco de vestibules gris
Trier par :
Budget
Trier par:Populaires du jour
61 - 80 sur 301 photos
1 sur 3
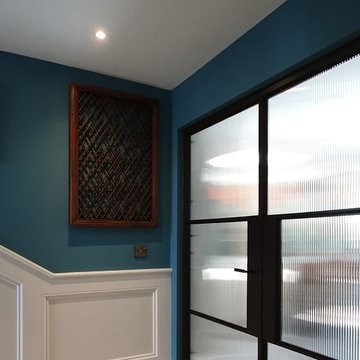
New metal framed door with obscure glazing; added wainscoting and stone floor
Inspiration pour un vestibule traditionnel avec une porte simple et une porte noire.
Inspiration pour un vestibule traditionnel avec une porte simple et une porte noire.
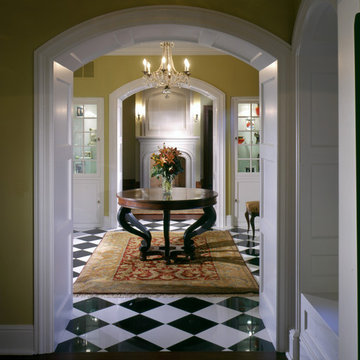
Inspiration pour un vestibule traditionnel de taille moyenne avec un mur jaune et un sol en marbre.
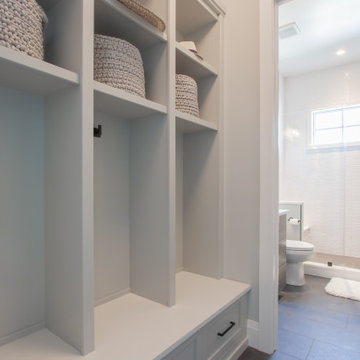
Exemple d'un petit vestibule moderne avec un mur gris, un sol en carrelage de céramique et un sol noir.
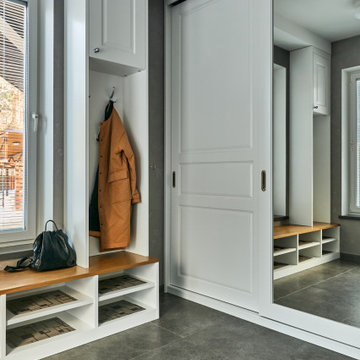
Cette image montre un grand vestibule design avec un mur gris, un sol en carrelage de porcelaine et un sol gris.
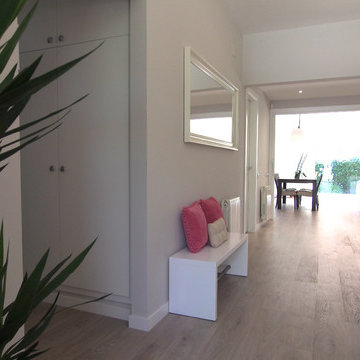
Glow Rehabilita
Idées déco pour un vestibule classique de taille moyenne avec un mur beige, parquet clair, une porte simple, une porte blanche et un sol beige.
Idées déco pour un vestibule classique de taille moyenne avec un mur beige, parquet clair, une porte simple, une porte blanche et un sol beige.
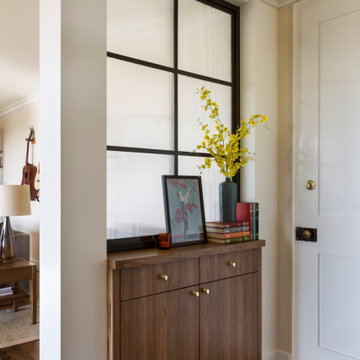
Aménagement d'un petit vestibule éclectique avec un sol en bois brun, une porte simple, une porte blanche et un sol marron.
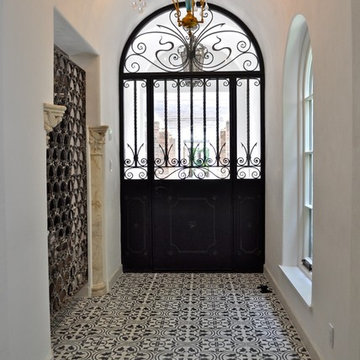
Custom iron and glass front doors open to the black and white tile entry.
Idées déco pour un grand vestibule éclectique avec un mur blanc, sol en béton ciré, une porte simple et une porte en verre.
Idées déco pour un grand vestibule éclectique avec un mur blanc, sol en béton ciré, une porte simple et une porte en verre.
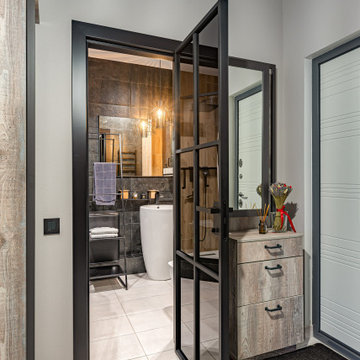
Прихожая в современном стиле и вид в ванную комнату
Exemple d'un vestibule tendance avec un mur gris, un sol en carrelage de céramique, une porte simple, une porte grise, un sol gris et du papier peint.
Exemple d'un vestibule tendance avec un mur gris, un sol en carrelage de céramique, une porte simple, une porte grise, un sol gris et du papier peint.
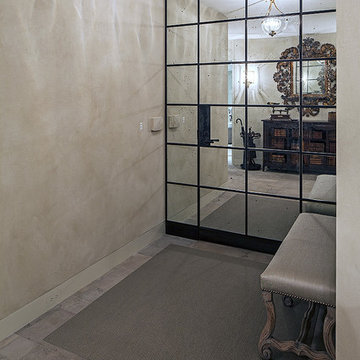
Peter A. Sellar / www.photoklik.com
Réalisation d'un vestibule tradition avec un sol gris.
Réalisation d'un vestibule tradition avec un sol gris.
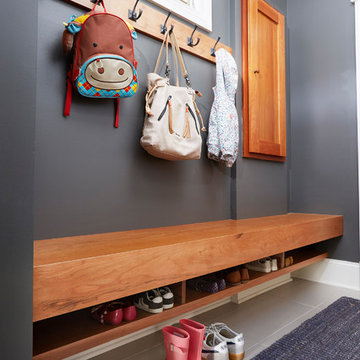
Steve Hamada
Cette image montre un petit vestibule craftsman avec un mur gris, un sol en carrelage de porcelaine et un sol gris.
Cette image montre un petit vestibule craftsman avec un mur gris, un sol en carrelage de porcelaine et un sol gris.
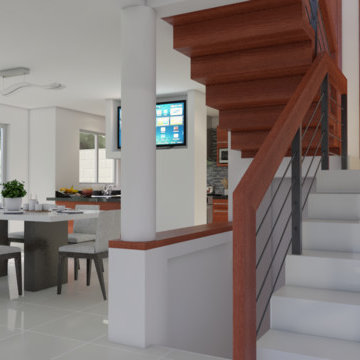
URBAO Arquitectos
Idée de décoration pour un vestibule méditerranéen de taille moyenne avec un mur blanc, un sol en carrelage de porcelaine, une porte simple, une porte en bois brun et un sol blanc.
Idée de décoration pour un vestibule méditerranéen de taille moyenne avec un mur blanc, un sol en carrelage de porcelaine, une porte simple, une porte en bois brun et un sol blanc.
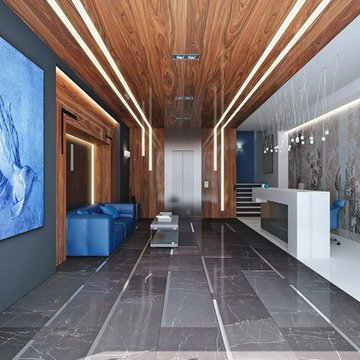
The best interior designers & architects in NYC!
Residential interior design, Common area design, Hospitality design, Exterior design, Commercial design - any interior or architectural design basically from a unique design team :)
Our goal is to provide clients in Manhattan, New York, New Jersey & beyond with outstanding architectural & interior design services and installation management through a unique approach and unparalleled work quality.
Our mission is to create Dream Homes that change people's lives!
Working with us is a simple two step process - Design & Installation. The core is that all our design ideas (interior design of an apartment, restaurant, hotel design or architectural design of a building) are presented through exceptionally realistic images, delivering the exact look of your future interior/exterior, before you commit to investing. The Installation then abides to the paradigm of 'What I See Is What I Get', replicating the approved design. All together it gives you full control and eliminates the risk of having an unsatisfactory end product - no other interior designer or architect can offer.
Our team's passion, talent & professionalism brings you the best possible result, while our client-oriented philosophy & determination to make the process easy & convenient, saves you great deal of time and concern.
In short, this is Design as it Should be...
Other services: Lobby design, Store & storefront design, Hotel design, Restaurant design, House design
www.vanguard-development.com

View of open air entry courtyard screened by vertical wood slat wall & gate.
Réalisation d'un grand vestibule minimaliste en bois avec un sol en ardoise, une porte simple, une porte en bois brun et poutres apparentes.
Réalisation d'un grand vestibule minimaliste en bois avec un sol en ardoise, une porte simple, une porte en bois brun et poutres apparentes.
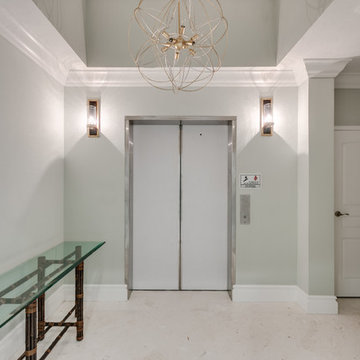
Each formal vestibule at 4091 Ocean features a private, code-controlled elevator entrance and double-door entry into the condominium unit.
Cette photo montre un vestibule chic de taille moyenne avec un mur vert, un sol en calcaire, une porte double, une porte en bois foncé et un sol beige.
Cette photo montre un vestibule chic de taille moyenne avec un mur vert, un sol en calcaire, une porte double, une porte en bois foncé et un sol beige.
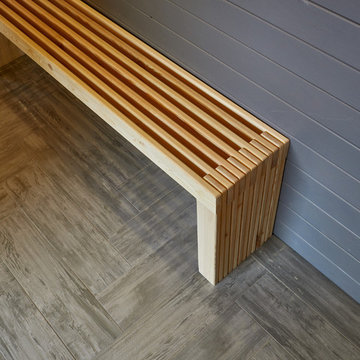
Idée de décoration pour un petit vestibule minimaliste avec un mur gris, un sol en carrelage de porcelaine, une porte double, une porte noire et un sol gris.
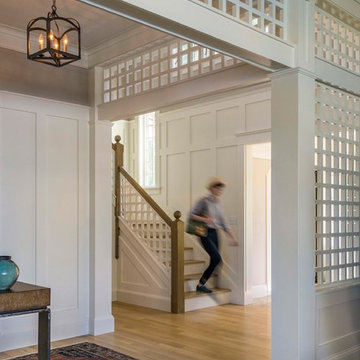
Eric Roth
Exemple d'un grand vestibule craftsman avec une porte simple et une porte blanche.
Exemple d'un grand vestibule craftsman avec une porte simple et une porte blanche.
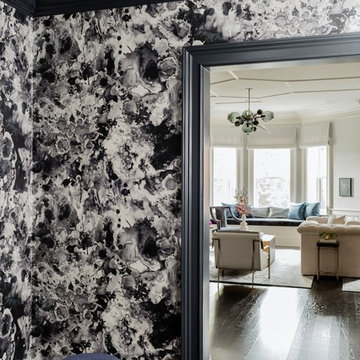
Photography by Michael J. Lee
Réalisation d'un vestibule tradition de taille moyenne avec un mur noir, parquet foncé et un sol marron.
Réalisation d'un vestibule tradition de taille moyenne avec un mur noir, parquet foncé et un sol marron.
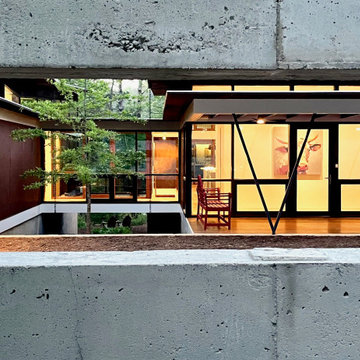
Holly Hill is comprised of three wings joined by transparent bridges: An architect's wing facing a master garden to the east, an engineer’s wing with workshop and a central activity, living, dining wing.
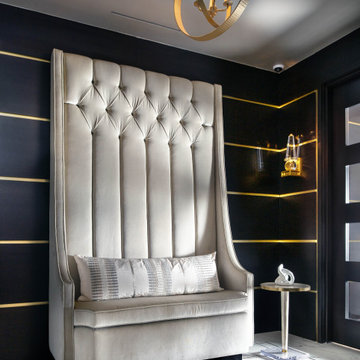
-Renovation of waterfront high-rise residence
-To contrast with sunny environment and light pallet typical of beach homes, we darken and create drama in the elevator lobby, foyer and gallery
-For visual unity, the three contiguous passageways employ coffee-stained wood walls accented with horizontal brass bands, but they're differentiated using unique floors and ceilings
-We design and fabricate glass paneled, double entry doors in unit’s innermost area, the elevator lobby, making doors fire-rated to satisfy necessary codes
-Doors eight glass panels allow natural light to filter from outdoors into core of the building
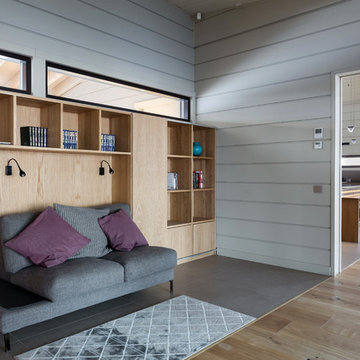
Фотограф: Екатерина Титенко, Анна Чернышова
Aménagement d'un vestibule de taille moyenne avec un mur beige, un sol en carrelage de porcelaine, une porte double, une porte en bois clair et un sol marron.
Aménagement d'un vestibule de taille moyenne avec un mur beige, un sol en carrelage de porcelaine, une porte double, une porte en bois clair et un sol marron.
Idées déco de vestibules gris
4