Idées déco de WC et toilettes avec des carreaux de céramique et un sol en marbre
Trier par :
Budget
Trier par:Populaires du jour
21 - 40 sur 110 photos
1 sur 3
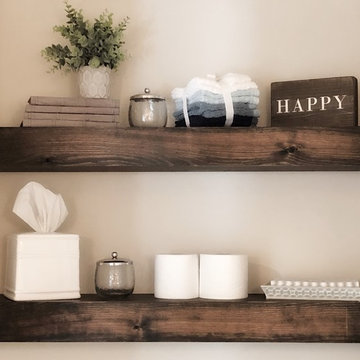
I say it often, but this was one of my favorite projects!!
A complete restoration of this turn of the century Victorian. We uncovered tree stumps as footings in the basement. So many amazing surprises on this project including an original stacked brick chimney dating back to 1886!
Having known the owner of the property for many years, we talked at length imagining what the spaces would look like after this complete interior reconstruction was complete.
It was important to keep the integrity of the building, while giving it a much needed update. We paid special attention to the architectural details on the interior doors, window trim, stair case, lighting, bathrooms and hardwood floors.
The result is a stunning space our client loves.... and so do we!
![[Paul] - Rénovation d'une salle de bain dans une maison des années 70](https://st.hzcdn.com/fimgs/aff15b280502b390_9207-w360-h360-b0-p0--.jpg)
Détail de la robinetterie couleur laiton pour apporter une touche de vintage
Inspiration pour un petit WC suspendu design en bois foncé avec un placard à porte affleurante, un carrelage bleu, des carreaux de céramique, un mur bleu, un sol en marbre, un plan vasque, un plan de toilette en surface solide, un sol bleu, un plan de toilette blanc et meuble-lavabo suspendu.
Inspiration pour un petit WC suspendu design en bois foncé avec un placard à porte affleurante, un carrelage bleu, des carreaux de céramique, un mur bleu, un sol en marbre, un plan vasque, un plan de toilette en surface solide, un sol bleu, un plan de toilette blanc et meuble-lavabo suspendu.
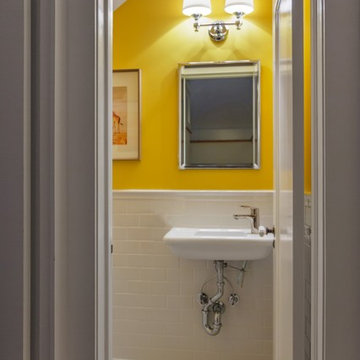
Idées déco pour un petit WC et toilettes classique avec un carrelage blanc, des carreaux de céramique, un mur jaune, un lavabo suspendu et un sol en marbre.
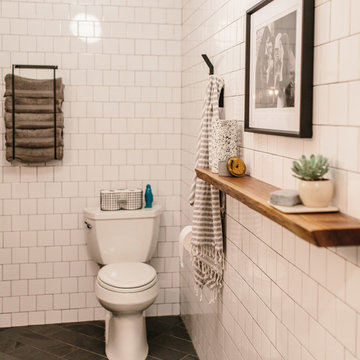
A dramatic renovation we completed on this Austin garage! We turned an unused storage space into a fully functioning bathroom! Crisp white tile walls, slate gray floor tiles, and a wall-mounted sink, shelf, and towel rack create the perfect space for family and guests to move from the outside pool area to the indoors without getting the rest of the home wet.
Designed by Sara Barney’s BANDD DESIGN, who are based in Austin, Texas and serving throughout Round Rock, Lake Travis, West Lake Hills, and Tarrytown.
For more about BANDD DESIGN, click here: https://bandddesign.com/
To learn more about this project, click here: https://bandddesign.com/pool-bathroom-addition/
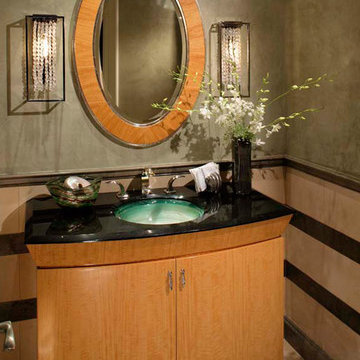
Solanna Custom Furniture - Our clients love their custom built sycamore powder room vanity. With contemporary lines and an under lit vitraform glass sink, it blends perfectly with this warm, transitional home.
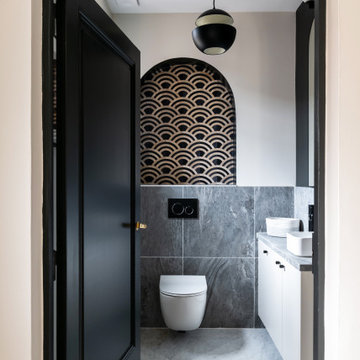
Cette image montre un grand WC suspendu design avec un placard à porte affleurante, des portes de placard beiges, un carrelage gris, des carreaux de céramique, un mur beige, un sol en marbre, un lavabo posé, un plan de toilette en carrelage, un sol blanc, un plan de toilette gris, meuble-lavabo suspendu et du papier peint.
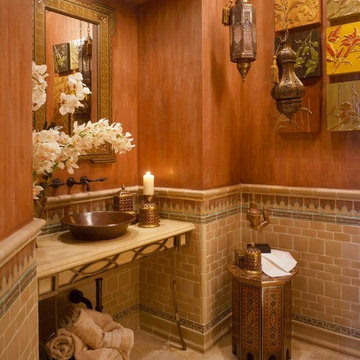
Interior Design: Rosana Fleming
Photographer: George Cott
Great Moroccan details and furniture
Cette image montre un grand WC et toilettes méditerranéen avec une vasque, un placard en trompe-l'oeil, un plan de toilette en marbre, un carrelage beige, des carreaux de céramique, un mur orange et un sol en marbre.
Cette image montre un grand WC et toilettes méditerranéen avec une vasque, un placard en trompe-l'oeil, un plan de toilette en marbre, un carrelage beige, des carreaux de céramique, un mur orange et un sol en marbre.
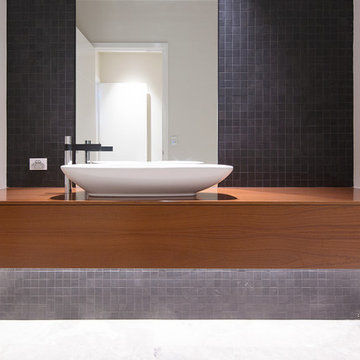
Cette photo montre un petit WC et toilettes moderne en bois brun avec un placard à porte plane, un carrelage noir, des carreaux de céramique, un mur blanc, un sol en marbre, une vasque, un plan de toilette en bois et un plan de toilette marron.
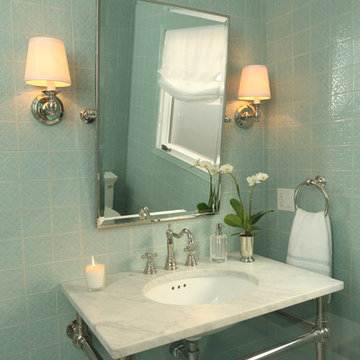
The vanity on chrome legs is simple and open as not to distract from the tile and continues the traditional style of the home.
Exemple d'un WC et toilettes tendance de taille moyenne avec un carrelage bleu, des carreaux de céramique, un sol en marbre, un lavabo intégré, un plan de toilette en marbre et un sol gris.
Exemple d'un WC et toilettes tendance de taille moyenne avec un carrelage bleu, des carreaux de céramique, un sol en marbre, un lavabo intégré, un plan de toilette en marbre et un sol gris.
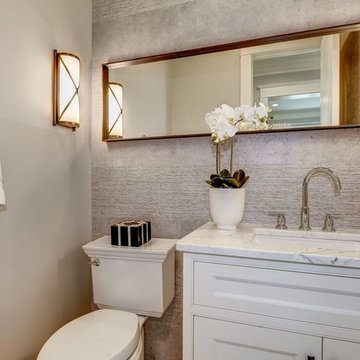
The use of a long mirror and tiles make this small room seem much larger.
AR Custom Builders
Réalisation d'un WC et toilettes craftsman de taille moyenne avec un placard avec porte à panneau surélevé, des portes de placard blanches, WC séparés, un carrelage gris, des carreaux de céramique, un mur gris, un sol en marbre, un lavabo encastré, un plan de toilette en marbre et un sol blanc.
Réalisation d'un WC et toilettes craftsman de taille moyenne avec un placard avec porte à panneau surélevé, des portes de placard blanches, WC séparés, un carrelage gris, des carreaux de céramique, un mur gris, un sol en marbre, un lavabo encastré, un plan de toilette en marbre et un sol blanc.
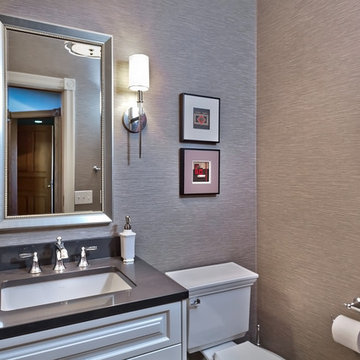
Gilbertson Photography
Idées déco pour un grand WC et toilettes classique en bois brun avec un placard avec porte à panneau surélevé, WC séparés, un carrelage gris, des carreaux de céramique, un mur gris, un sol en marbre, un lavabo encastré et un plan de toilette en marbre.
Idées déco pour un grand WC et toilettes classique en bois brun avec un placard avec porte à panneau surélevé, WC séparés, un carrelage gris, des carreaux de céramique, un mur gris, un sol en marbre, un lavabo encastré et un plan de toilette en marbre.
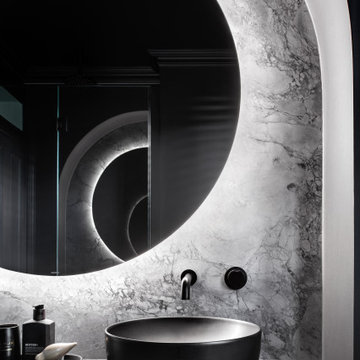
Black Bathroom feature slabs of Super White quarzite to wall and floor.
Bathroom funriture includes a back lite round mirror and bespoke vanity unti with thin timber dowels and grey mirrored top.
All ceramics including the toilet are black
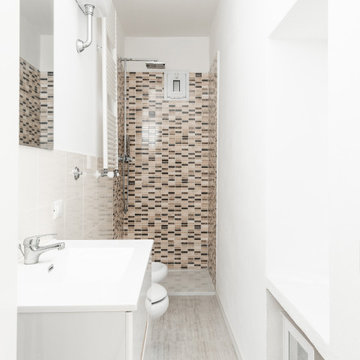
Committente: B&B U&R. Ripresa fotografica: impiego obiettivo 24mm su pieno formato; macchina su treppiedi con allineamento ortogonale dell'inquadratura; impiego luce naturale esistente con l'ausilio di luci flash e luci continue 5500°K. Post-produzione: aggiustamenti base immagine; fusione manuale di livelli con differente esposizione per produrre un'immagine ad alto intervallo dinamico ma realistica; rimozione elementi di disturbo. Obiettivo commerciale: realizzazione fotografie di complemento ad annunci su siti web di affitti come Airbnb, Booking, eccetera; pubblicità su social network.
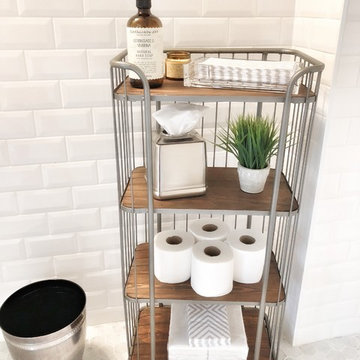
I say it often, but this was one of my favorite projects!!
A complete restoration of this turn of the century Victorian. We uncovered tree stumps as footings in the basement. So many amazing surprises on this project including an original stacked brick chimney dating back to 1886!
Having known the owner of the property for many years, we talked at length imagining what the spaces would look like after this complete interior reconstruction was complete.
It was important to keep the integrity of the building, while giving it a much needed update. We paid special attention to the architectural details on the interior doors, window trim, stair case, lighting, bathrooms and hardwood floors.
The result is a stunning space our client loves.... and so do we!
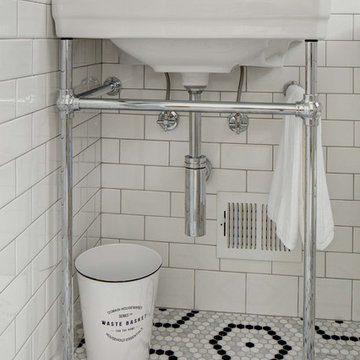
Idées déco pour un petit WC et toilettes classique avec WC séparés, un carrelage blanc, des carreaux de céramique, un mur gris, un sol en marbre, un plan vasque et un sol multicolore.
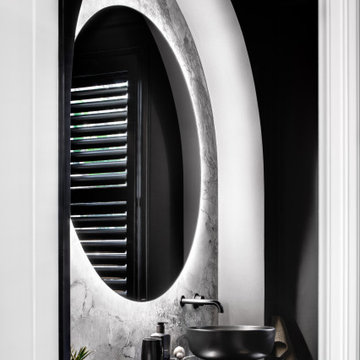
Black Bathroom feature slabs of Super White quarzite to wall and floor.
Bathroom funriture includes a back lite round mirror and bespoke vanity unti with thin timber dowels and grey mirrored top.
All ceramics including the toilet are black
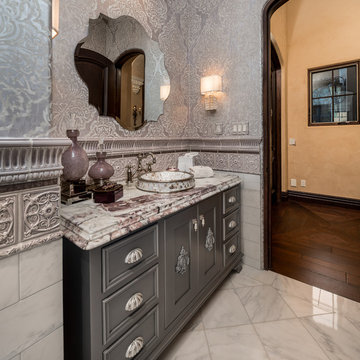
Marble floor and marble countertop, the custom vanity and wall sconces, plus the bowl sink.
Réalisation d'un grand WC et toilettes minimaliste avec un placard avec porte à panneau surélevé, des portes de placard grises, WC séparés, un carrelage multicolore, des carreaux de céramique, un mur multicolore, un sol en marbre, un lavabo posé, un plan de toilette en marbre, un sol beige et un plan de toilette jaune.
Réalisation d'un grand WC et toilettes minimaliste avec un placard avec porte à panneau surélevé, des portes de placard grises, WC séparés, un carrelage multicolore, des carreaux de céramique, un mur multicolore, un sol en marbre, un lavabo posé, un plan de toilette en marbre, un sol beige et un plan de toilette jaune.
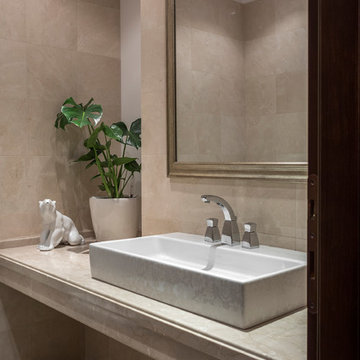
фотограф Евгений Кулебаба
Idée de décoration pour un grand WC et toilettes tradition avec un placard sans porte, un carrelage beige, des carreaux de céramique, un mur beige, un sol en marbre, un plan de toilette en marbre, un sol multicolore, une vasque et un plan de toilette beige.
Idée de décoration pour un grand WC et toilettes tradition avec un placard sans porte, un carrelage beige, des carreaux de céramique, un mur beige, un sol en marbre, un plan de toilette en marbre, un sol multicolore, une vasque et un plan de toilette beige.
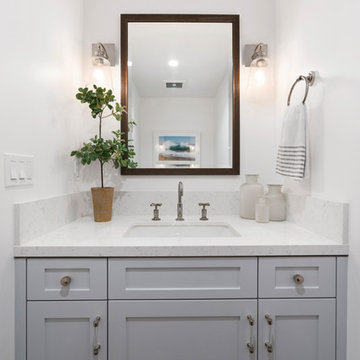
Classic powder room with gray shaker cabinets and a white counter and backsplash. Metal and acrylic door handles and glass sconces give this a vintage feel in a transitional beach home.
Photo taken by MODERNTAKE
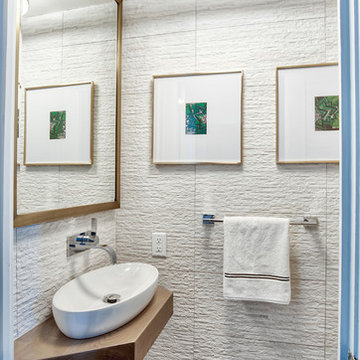
This compact under the stairs powder room got a beautiful facelift - the wood countertop was designed and customized for this small space and the wall tile really adds character.
Photos by Chris Veith
Idées déco de WC et toilettes avec des carreaux de céramique et un sol en marbre
2