Idées déco de WC et toilettes avec des carreaux de céramique et un sol en marbre
Trier par :
Budget
Trier par:Populaires du jour
81 - 100 sur 110 photos
1 sur 3
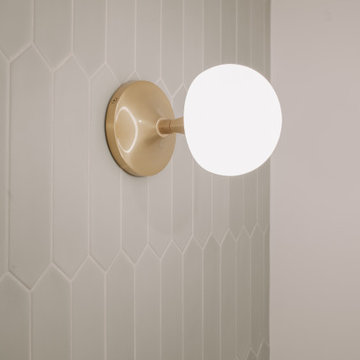
Cette photo montre un WC et toilettes scandinave en bois clair de taille moyenne avec un placard à porte plane, WC séparés, un carrelage vert, des carreaux de céramique, un mur blanc, un sol en marbre, une vasque, un plan de toilette en quartz modifié, un sol gris, un plan de toilette gris et meuble-lavabo suspendu.
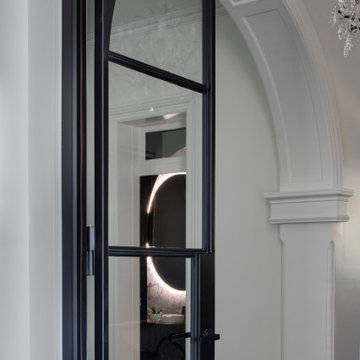
Black Bathroom feature slabs of Super White quarzite to wall and floor.
Bathroom funriture includes a back lite round mirror and bespoke vanity unti with thin timber dowels and grey mirrored top.
All ceramics including the toilet are black

Exemple d'un grand WC suspendu tendance avec un placard à porte affleurante, des portes de placard beiges, un carrelage gris, des carreaux de céramique, un mur beige, un sol en marbre, un lavabo posé, un plan de toilette en carrelage, un sol blanc, un plan de toilette gris, meuble-lavabo suspendu et du papier peint.
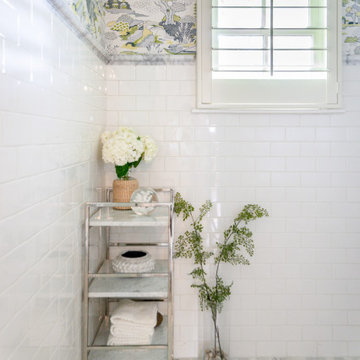
Cette image montre un WC et toilettes de taille moyenne avec WC séparés, un carrelage blanc, des carreaux de céramique, un mur blanc, un sol en marbre, un lavabo de ferme et du papier peint.
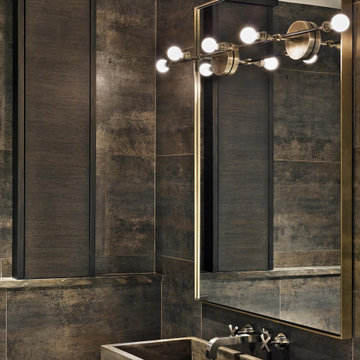
Brass finishes, brass plumbing, brass accessories, pre-fabricated vanity sink, grey grout, specialty wallpaper, brass lighting, custom tile pattern
Exemple d'un petit WC et toilettes avec un placard à porte plane, des portes de placard marrons, WC à poser, un carrelage marron, des carreaux de céramique, un mur multicolore, un sol en marbre, un lavabo intégré, un plan de toilette en marbre, un sol gris, un plan de toilette blanc, meuble-lavabo suspendu et du lambris.
Exemple d'un petit WC et toilettes avec un placard à porte plane, des portes de placard marrons, WC à poser, un carrelage marron, des carreaux de céramique, un mur multicolore, un sol en marbre, un lavabo intégré, un plan de toilette en marbre, un sol gris, un plan de toilette blanc, meuble-lavabo suspendu et du lambris.
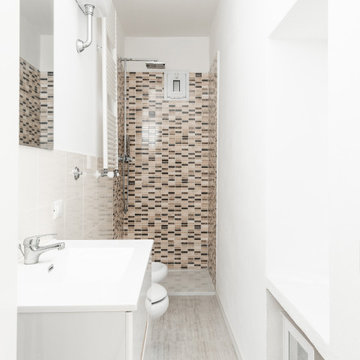
Committente: B&B U&R. Ripresa fotografica: impiego obiettivo 24mm su pieno formato; macchina su treppiedi con allineamento ortogonale dell'inquadratura; impiego luce naturale esistente con l'ausilio di luci flash e luci continue 5500°K. Post-produzione: aggiustamenti base immagine; fusione manuale di livelli con differente esposizione per produrre un'immagine ad alto intervallo dinamico ma realistica; rimozione elementi di disturbo. Obiettivo commerciale: realizzazione fotografie di complemento ad annunci su siti web di affitti come Airbnb, Booking, eccetera; pubblicità su social network.
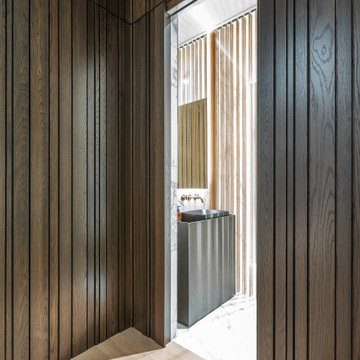
Idée de décoration pour un WC et toilettes design de taille moyenne avec un placard à porte plane, des portes de placard noires, WC à poser, un carrelage blanc, des carreaux de céramique, un mur blanc, un sol en marbre, un lavabo posé, un sol blanc, un plan de toilette noir et meuble-lavabo sur pied.
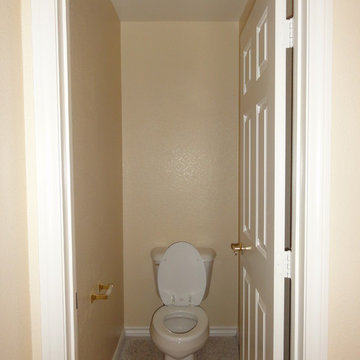
Aaron Vry
Idée de décoration pour un grand WC et toilettes design en bois foncé avec un lavabo encastré, un placard à porte shaker, un plan de toilette en marbre, WC séparés, un carrelage gris, des carreaux de céramique, un mur beige et un sol en marbre.
Idée de décoration pour un grand WC et toilettes design en bois foncé avec un lavabo encastré, un placard à porte shaker, un plan de toilette en marbre, WC séparés, un carrelage gris, des carreaux de céramique, un mur beige et un sol en marbre.
![[Paul] - Rénovation d'une salle de bain dans une maison des années 70](https://st.hzcdn.com/fimgs/fd01ccd40502b393_5923-w360-h360-b0-p0--.jpg)
Cloison avec ouverture en partie haute pour préserver l'intimité des toilettes tout en préservant la lumière apportée par la fenêtre
Exemple d'un petit WC suspendu tendance en bois foncé avec un placard à porte affleurante, un carrelage bleu, des carreaux de céramique, un mur blanc, un sol en marbre, un plan vasque, un plan de toilette en surface solide, un sol bleu, un plan de toilette blanc et meuble-lavabo suspendu.
Exemple d'un petit WC suspendu tendance en bois foncé avec un placard à porte affleurante, un carrelage bleu, des carreaux de céramique, un mur blanc, un sol en marbre, un plan vasque, un plan de toilette en surface solide, un sol bleu, un plan de toilette blanc et meuble-lavabo suspendu.
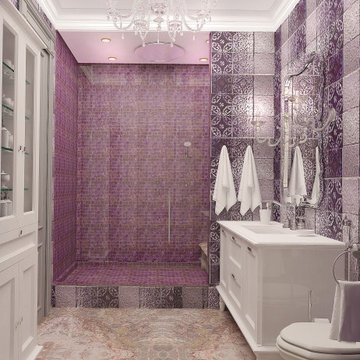
Inspiration pour un WC suspendu traditionnel de taille moyenne avec des portes de placard blanches, des carreaux de céramique, un mur multicolore, un sol en marbre, un lavabo encastré, un sol multicolore, un plan de toilette blanc et meuble-lavabo sur pied.
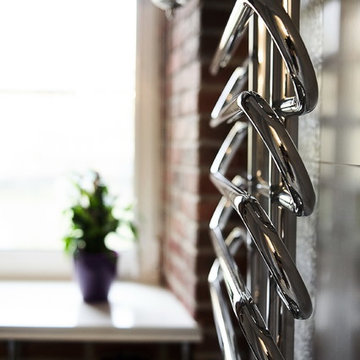
Квартира на Петроградской стороне. В старом фонде , дом постройки 1905 года. Создавалась для самодостаточной женщины с дочерью.Девочка подросток увлечена востоком и Азией, поэтому первое условие было , спроектировать для неё атмосферное помещение. Благодаря смелости и очень тонкому чувству стиля самой хозяйки квартиры, получилось создать комнату-шкатулку с множеством принтов и необычных мелочей. Кирпич максимально открыли, что дало самому пространству эклектичный вид. смешивали стили, но оставаясь в русле классики, что навевал сам дом и место его расположения.
автор проекта Зеленцова Юлия; Векшина Елена
Дмитрий Павлов фото
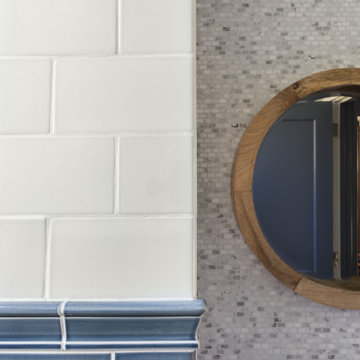
This powder room before-and-after takes my breath away! Dark blue handmade tiles ground the walls, and are balanced above with pale and ethereal sea mist toned tiles. Statuary marble in various forms from tile to mosaic maintain visual interest and classic sophistication.
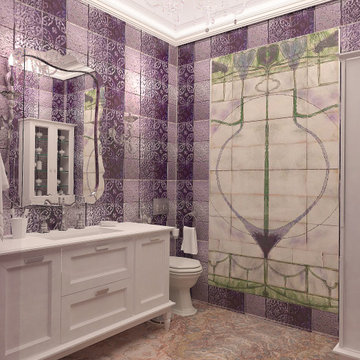
Idée de décoration pour un WC suspendu tradition de taille moyenne avec des portes de placard blanches, des carreaux de céramique, un mur multicolore, un sol en marbre, un lavabo encastré, un sol multicolore, un plan de toilette blanc et meuble-lavabo sur pied.
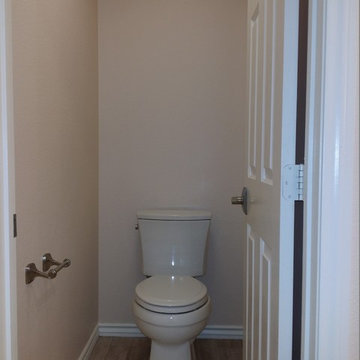
Aaron Vry
Réalisation d'un WC et toilettes design en bois foncé de taille moyenne avec un lavabo encastré, un placard à porte shaker, un plan de toilette en marbre, WC séparés, un carrelage gris, des carreaux de céramique, un mur beige et un sol en marbre.
Réalisation d'un WC et toilettes design en bois foncé de taille moyenne avec un lavabo encastré, un placard à porte shaker, un plan de toilette en marbre, WC séparés, un carrelage gris, des carreaux de céramique, un mur beige et un sol en marbre.
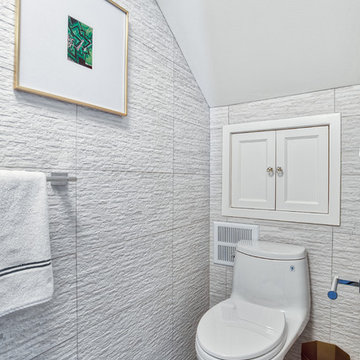
This compact under the stairs powder room got a beautiful facelift - the wood countertop was designed and customized for this small space and the wall tile really adds character.
Photos by Chris Veith

Small Brooks Custom wood countertop and a vessel sink that fits perfectly on top. The counter top was made special for this space and designed by one of our great designers to add a nice touch to a small area.
Photos by Chris Veith.

Modern one peice toilet sits at one end of this powder room. With polished chrome hardware and a beautiful herringbone floor.
Photos by Chris Veith.
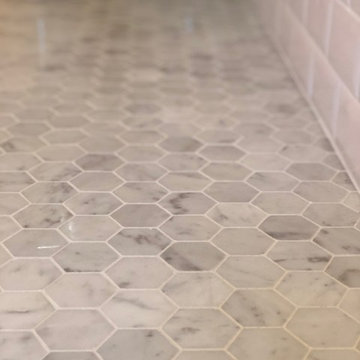
I say it often, but this was one of my favorite projects!!
A complete restoration of this turn of the century Victorian. We uncovered tree stumps as footings in the basement. So many amazing surprises on this project including an original stacked brick chimney dating back to 1886!
Having known the owner of the property for many years, we talked at length imagining what the spaces would look like after this complete interior reconstruction was complete.
It was important to keep the integrity of the building, while giving it a much needed update. We paid special attention to the architectural details on the interior doors, window trim, stair case, lighting, bathrooms and hardwood floors.
The result is a stunning space our client loves.... and so do we!
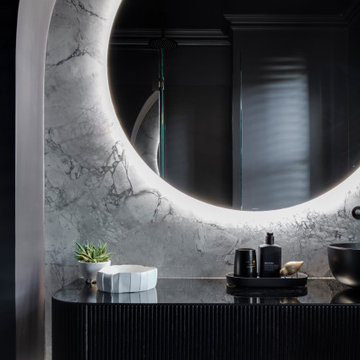
Black Bathroom feature slabs of Super White quarzite to wall and floor.
Bathroom funriture includes a back lite round mirror and bespoke vanity unti with thin timber dowels and grey mirrored top.
All ceramics including the toilet are black
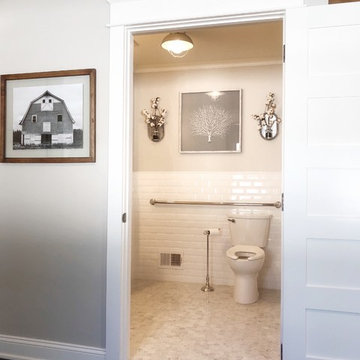
I say it often, but this was one of my favorite projects!!
A complete restoration of this turn of the century Victorian. We uncovered tree stumps as footings in the basement. So many amazing surprises on this project including an original stacked brick chimney dating back to 1886!
Having known the owner of the property for many years, we talked at length imagining what the spaces would look like after this complete interior reconstruction was complete.
It was important to keep the integrity of the building, while giving it a much needed update. We paid special attention to the architectural details on the interior doors, window trim, stair case, lighting, bathrooms and hardwood floors.
The result is a stunning space our client loves.... and so do we!
Idées déco de WC et toilettes avec des carreaux de céramique et un sol en marbre
5