Idées déco de WC et toilettes avec des carreaux de céramique et un sol en marbre
Trier par :
Budget
Trier par:Populaires du jour
61 - 80 sur 110 photos
1 sur 3
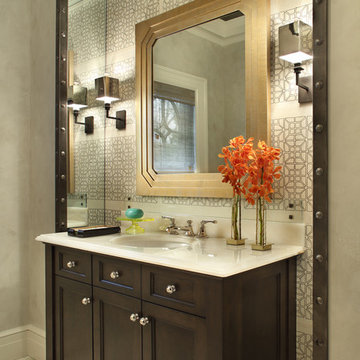
The WOW factor in this powder room is big. The detail around the sink with the custom wall treatment, mirror, metal encased inset with mirrored edges make this space a show stopper! Photography by Peter Rymwid.
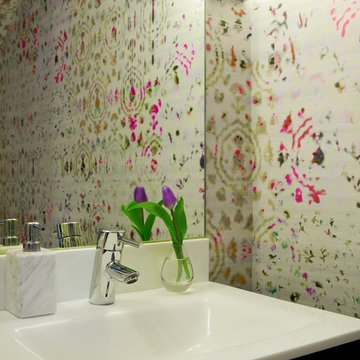
Réalisation d'un petit WC et toilettes design en bois foncé avec un placard à porte plane, des carreaux de céramique et un sol en marbre.
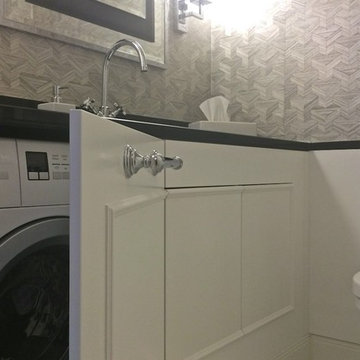
Aménagement d'un petit WC suspendu classique avec un lavabo encastré, un placard à porte affleurante, des portes de placard blanches, un plan de toilette en granite, un mur gris, un sol en marbre, des carreaux de céramique et un sol blanc.
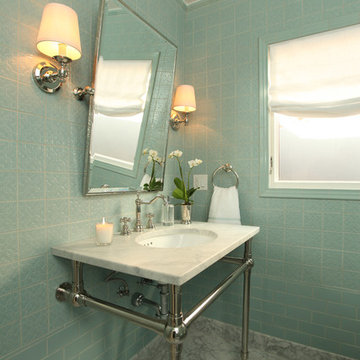
A simple subway tile begins at the bottom giving way to the embossed 4 x 4 tiles which are then capped off at the ceiling by a decorative liner and cornice piece. The subtle combination of textures is kept successful by staying with a monochromatic palate. Carrara vanity top and floor provide a nice compliment to blue tile.
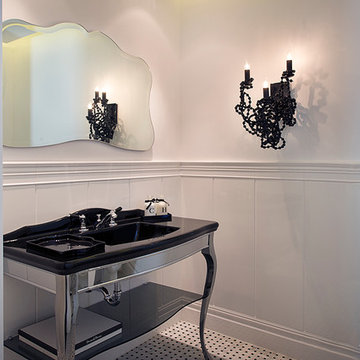
Ivana Maglione
Réalisation d'un WC et toilettes minimaliste de taille moyenne avec des portes de placard grises, WC à poser, un carrelage blanc, des carreaux de céramique, un mur blanc, un sol en marbre, un plan de toilette en marbre et un lavabo intégré.
Réalisation d'un WC et toilettes minimaliste de taille moyenne avec des portes de placard grises, WC à poser, un carrelage blanc, des carreaux de céramique, un mur blanc, un sol en marbre, un plan de toilette en marbre et un lavabo intégré.
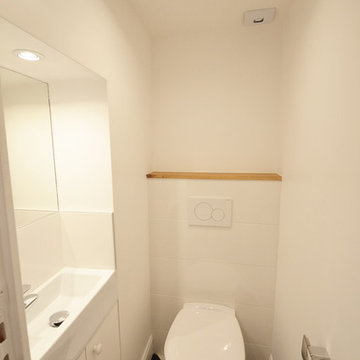
Inspiration pour un petit WC suspendu traditionnel avec un placard à porte affleurante, des portes de placard blanches, un carrelage blanc, des carreaux de céramique, un mur blanc, un sol en marbre, un lavabo encastré, un plan de toilette en surface solide et un sol multicolore.
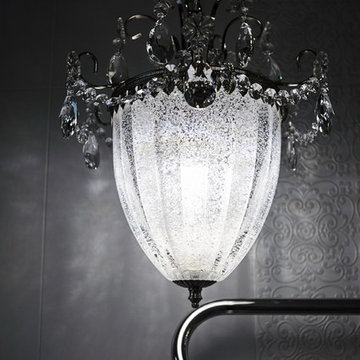
Квартира на Петроградской стороне. В старом фонде , дом постройки 1905 года. Создавалась для самодостаточной женщины с дочерью.Девочка подросток увлечена востоком и Азией, поэтому первое условие было , спроектировать для неё атмосферное помещение. Благодаря смелости и очень тонкому чувству стиля самой хозяйки квартиры, получилось создать комнату-шкатулку с множеством принтов и необычных мелочей. Кирпич максимально открыли, что дало самому пространству эклектичный вид. смешивали стили, но оставаясь в русле классики, что навевал сам дом и место его расположения.
автор проекта Зеленцова Юлия; Векшина Елена
Дмитрий Павлов фото
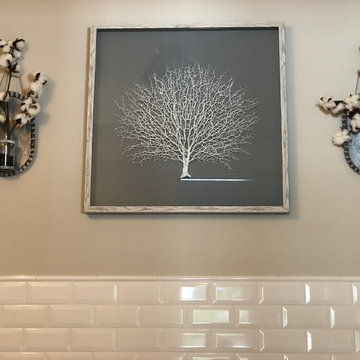
I say it often, but this was one of my favorite projects!!
A complete restoration of this turn of the century Victorian. We uncovered tree stumps as footings in the basement. So many amazing surprises on this project including an original stacked brick chimney dating back to 1886!
Having known the owner of the property for many years, we talked at length imagining what the spaces would look like after this complete interior reconstruction was complete.
It was important to keep the integrity of the building, while giving it a much needed update. We paid special attention to the architectural details on the interior doors, window trim, stair case, lighting, bathrooms and hardwood floors.
The result is a stunning space our client loves.... and so do we!
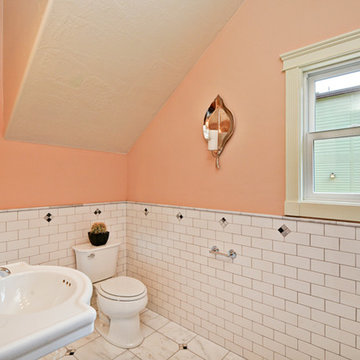
This retro powder room goes well with the Bungalow feel of the house.
Inspiration pour un WC et toilettes craftsman de taille moyenne avec un lavabo de ferme, WC séparés, des carreaux de céramique, un mur rose et un sol en marbre.
Inspiration pour un WC et toilettes craftsman de taille moyenne avec un lavabo de ferme, WC séparés, des carreaux de céramique, un mur rose et un sol en marbre.
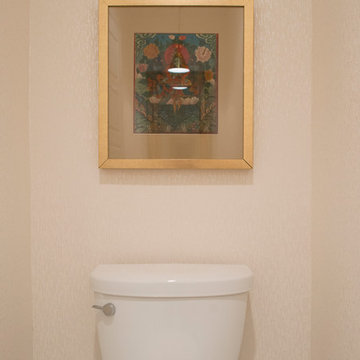
We are always renovating our own home, and one project was our master bathroom/hall bathroom combo. Sounds awful, but, yes, did share our master bathroom with the hall and company. We live in a 1950’s ranch, and for the most part the home is amazing. However, this one room was not so much. So, we reconfigured, redesigned, gutted and re-created the space so we could have two bathrooms. I’m so happy how it turned out! Here’s our new hall powder room and private guest bathroom. (The new master bathroom will be included in our master suite addition… stay tuned!)
Photos By: Brennan Wesley
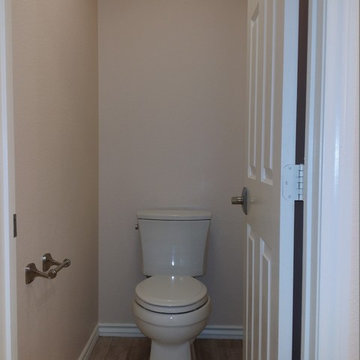
Aaron Vry
Réalisation d'un grand WC et toilettes design en bois foncé avec un lavabo encastré, un placard à porte shaker, un plan de toilette en marbre, WC séparés, un carrelage gris, des carreaux de céramique, un mur beige et un sol en marbre.
Réalisation d'un grand WC et toilettes design en bois foncé avec un lavabo encastré, un placard à porte shaker, un plan de toilette en marbre, WC séparés, un carrelage gris, des carreaux de céramique, un mur beige et un sol en marbre.
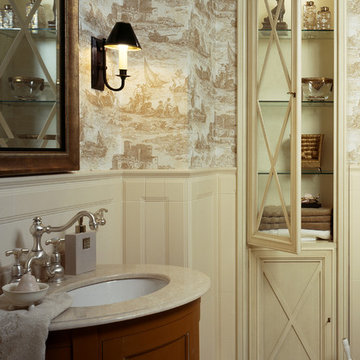
Idée de décoration pour un grand WC et toilettes tradition avec des portes de placard beiges, un carrelage blanc, des carreaux de céramique, un mur beige, un sol en marbre, un lavabo encastré, un plan de toilette en marbre et un sol beige.
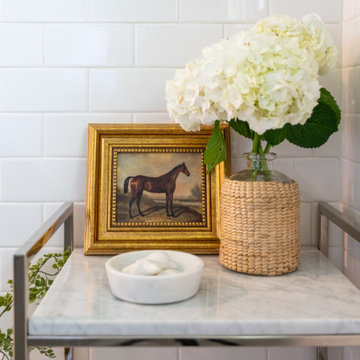
Idées déco pour un WC et toilettes de taille moyenne avec WC séparés, un carrelage blanc, des carreaux de céramique, un mur blanc, un sol en marbre, un lavabo de ferme et du papier peint.
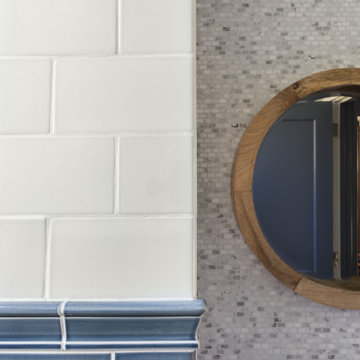
This powder room before-and-after takes my breath away! Dark blue handmade tiles ground the walls, and are balanced above with pale and ethereal sea mist toned tiles. Statuary marble in various forms from tile to mosaic maintain visual interest and classic sophistication.
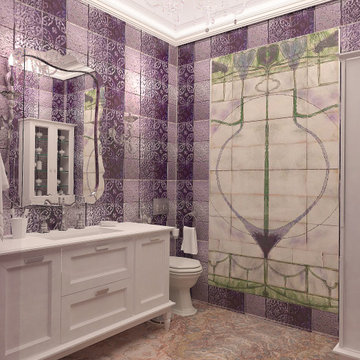
Idée de décoration pour un WC suspendu tradition de taille moyenne avec des portes de placard blanches, des carreaux de céramique, un mur multicolore, un sol en marbre, un lavabo encastré, un sol multicolore, un plan de toilette blanc et meuble-lavabo sur pied.
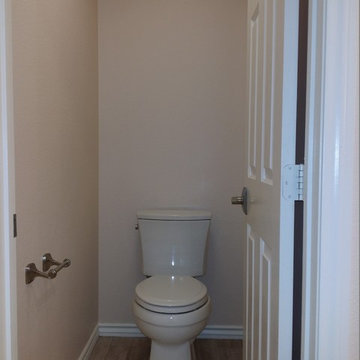
Aaron Vry
Réalisation d'un WC et toilettes design en bois foncé de taille moyenne avec un lavabo encastré, un placard à porte shaker, un plan de toilette en marbre, WC séparés, un carrelage gris, des carreaux de céramique, un mur beige et un sol en marbre.
Réalisation d'un WC et toilettes design en bois foncé de taille moyenne avec un lavabo encastré, un placard à porte shaker, un plan de toilette en marbre, WC séparés, un carrelage gris, des carreaux de céramique, un mur beige et un sol en marbre.
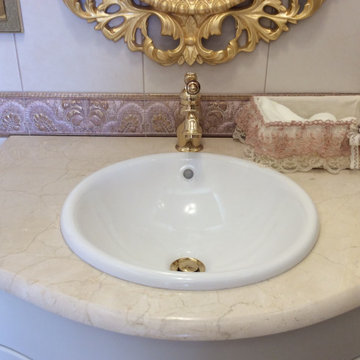
Классический стиль интерьера создает атмосферу роскоши и уюта, идеально подходит для больших помещений с высокими потолками. Подобраны традиционные для классического стиля натуральные материалы: мрамор, гранит, дерево, кожа, шелк, бархат и металл. Мебель с изогнутыми ножками, кресла с высокими спинками, диваны с резными элементами, комоды и шкафы с резьбой подчеркивают изящество и изысканность обстановки.
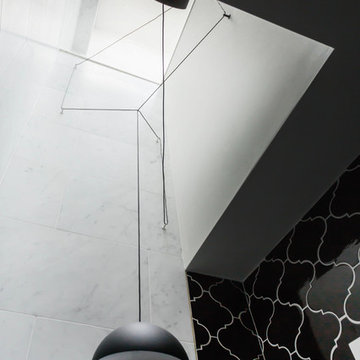
A skylight brings light into the mid-plan powder room. A pendant criss-crosses the lightwell, surrounded by marble tile and ceramic, Moroccan-patterned tile.
Photo: Nick Glimenakis
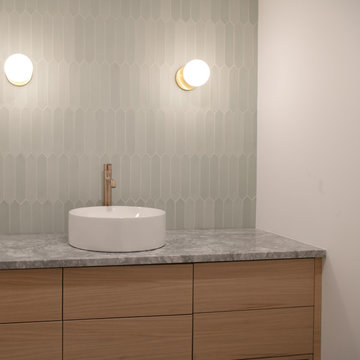
Idées déco pour un WC et toilettes scandinave en bois clair de taille moyenne avec un placard à porte plane, WC séparés, un carrelage vert, des carreaux de céramique, un mur blanc, un sol en marbre, une vasque, un plan de toilette en quartz modifié, un sol gris, un plan de toilette gris et meuble-lavabo suspendu.
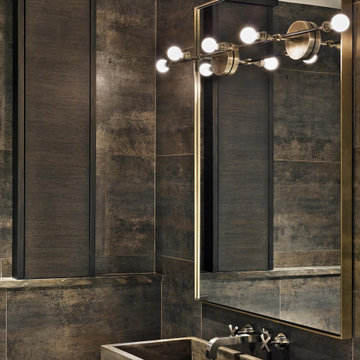
Brass finishes, brass plumbing, brass accessories, pre-fabricated vanity sink, grey grout, specialty wallpaper, brass lighting, custom tile pattern
Exemple d'un petit WC et toilettes avec un placard à porte plane, des portes de placard marrons, WC à poser, un carrelage marron, des carreaux de céramique, un mur multicolore, un sol en marbre, un lavabo intégré, un plan de toilette en marbre, un sol gris, un plan de toilette blanc, meuble-lavabo suspendu et du lambris.
Exemple d'un petit WC et toilettes avec un placard à porte plane, des portes de placard marrons, WC à poser, un carrelage marron, des carreaux de céramique, un mur multicolore, un sol en marbre, un lavabo intégré, un plan de toilette en marbre, un sol gris, un plan de toilette blanc, meuble-lavabo suspendu et du lambris.
Idées déco de WC et toilettes avec des carreaux de céramique et un sol en marbre
4