Idées déco de WC et toilettes avec des carreaux de céramique et un sol gris
Trier par :
Budget
Trier par:Populaires du jour
181 - 200 sur 954 photos
1 sur 3
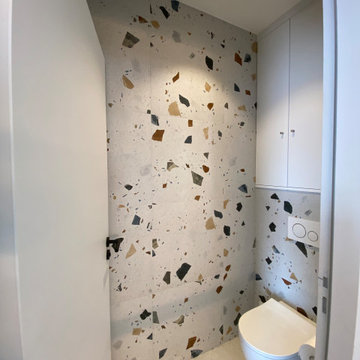
Carrelage effet Terrazzo
Idée de décoration pour un WC suspendu design de taille moyenne avec un placard à porte plane, des portes de placard grises, un mur multicolore, un sol en carrelage de céramique, un sol gris, meuble-lavabo encastré, un carrelage multicolore et des carreaux de céramique.
Idée de décoration pour un WC suspendu design de taille moyenne avec un placard à porte plane, des portes de placard grises, un mur multicolore, un sol en carrelage de céramique, un sol gris, meuble-lavabo encastré, un carrelage multicolore et des carreaux de céramique.
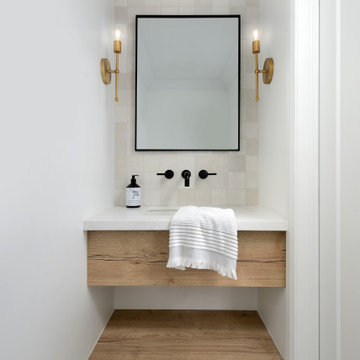
Cette photo montre un WC et toilettes moderne en bois clair avec un carrelage blanc, des carreaux de céramique, un mur blanc, un sol en carrelage de céramique, un lavabo posé, un plan de toilette en quartz modifié, un sol gris, un plan de toilette blanc et meuble-lavabo suspendu.
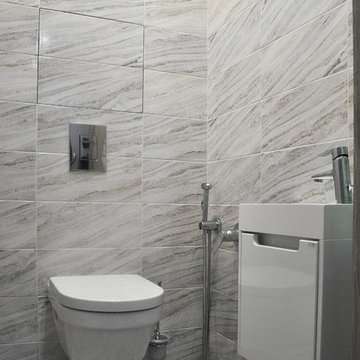
Exemple d'un petit WC suspendu tendance avec un placard à porte plane, des portes de placard blanches, un carrelage gris, des carreaux de céramique, un sol en carrelage de céramique, un lavabo suspendu et un sol gris.
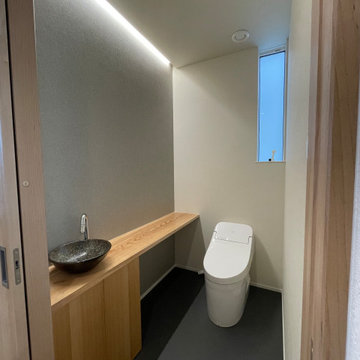
Cette photo montre un WC et toilettes en bois clair de taille moyenne avec un placard à porte affleurante, WC à poser, un carrelage blanc, des carreaux de céramique, un sol en vinyl, un lavabo posé, un plan de toilette en surface solide, un sol gris, un plan de toilette blanc et meuble-lavabo encastré.
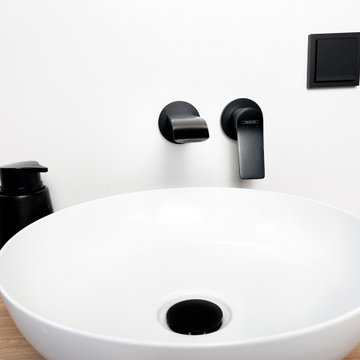
Waschtisch-Anlage Kaldewei: Schale MIENA, Armaturen Hans Grohe.
Aménagement d'un WC et toilettes moderne de taille moyenne avec WC séparés, un carrelage gris, des carreaux de céramique, un mur blanc, une vasque, un sol gris, un plan de toilette beige et meuble-lavabo suspendu.
Aménagement d'un WC et toilettes moderne de taille moyenne avec WC séparés, un carrelage gris, des carreaux de céramique, un mur blanc, une vasque, un sol gris, un plan de toilette beige et meuble-lavabo suspendu.
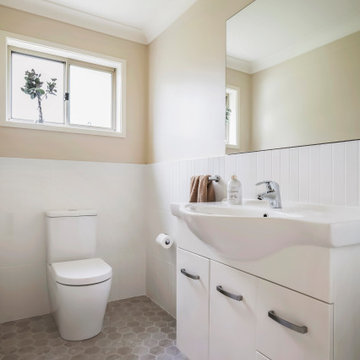
Inspiration pour un petit WC et toilettes design avec un placard à porte plane, des portes de placard blanches, WC à poser, un carrelage blanc, des carreaux de céramique, un mur beige, un sol en carrelage de porcelaine, un lavabo intégré, un plan de toilette en surface solide, un sol gris, un plan de toilette blanc et meuble-lavabo sur pied.
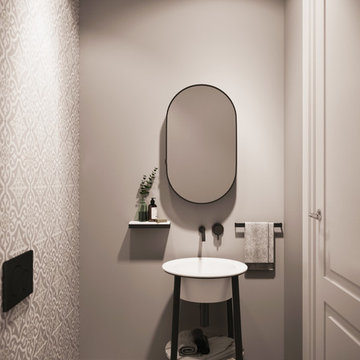
Idées déco pour un petit WC suspendu contemporain avec un carrelage gris, des carreaux de céramique, un mur gris, un sol en carrelage de céramique, un lavabo de ferme et un sol gris.

Idées déco pour un petit WC et toilettes bord de mer avec un placard en trompe-l'oeil, des portes de placard grises, WC à poser, un carrelage gris, des carreaux de céramique, un mur beige, un sol en carrelage de céramique, une vasque, un plan de toilette en surface solide et un sol gris.
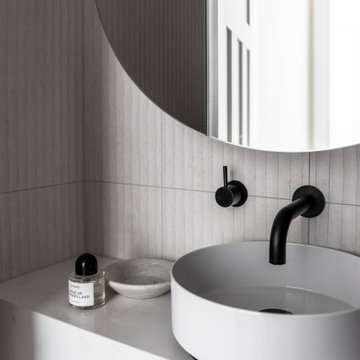
Aménagement d'un petit WC et toilettes classique avec un placard en trompe-l'oeil, des portes de placard blanches, un carrelage blanc, des carreaux de céramique, un sol en carrelage de porcelaine, un plan de toilette en quartz modifié, un sol gris, un plan de toilette blanc et meuble-lavabo suspendu.
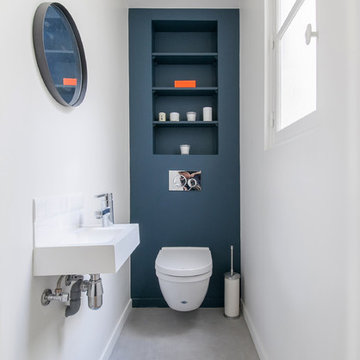
Cette image montre un WC suspendu design de taille moyenne avec un placard sans porte, un mur bleu, un lavabo suspendu, un sol gris, un carrelage blanc, des carreaux de céramique et sol en béton ciré.

These clients were referred to us by another happy client! They wanted to refresh the main and second levels of their early 2000 home, as well as create a more open feel to their main floor and lose some of the dated highlights like green laminate countertops, oak cabinets, flooring, and railing. A 3-way fireplace dividing the family room and dining nook was removed, and a great room concept created. Existing oak floors were sanded and refinished, the kitchen was redone with new cabinet facing, countertops, and a massive new island with additional cabinetry. A new electric fireplace was installed on the outside family room wall with a wainscoting and brick surround. Additional custom wainscoting was installed in the front entry and stairwell to the upstairs. New flooring and paint throughout, new trim, doors, and railing were also added. All three bathrooms were gutted and re-done with beautiful cabinets, counters, and tile. A custom bench with lockers and cubby storage was also created for the main floor hallway / back entry. What a transformation! A completely new and modern home inside!
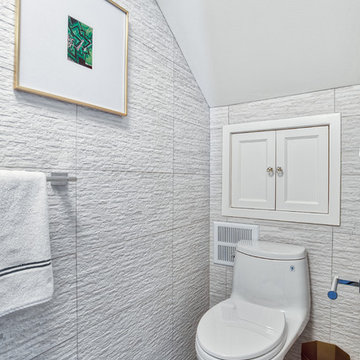
This compact under the stairs powder room got a beautiful facelift - the wood countertop was designed and customized for this small space and the wall tile really adds character.
Photos by Chris Veith
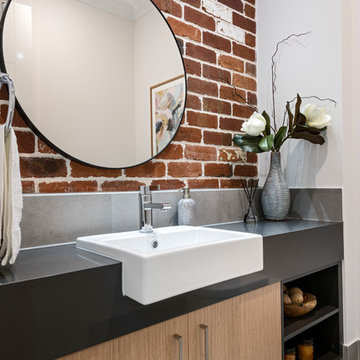
D-Max Photography
Exemple d'un WC et toilettes tendance en bois brun de taille moyenne avec un carrelage gris, un mur orange, un lavabo posé, un plan de toilette en surface solide, un plan de toilette noir, des carreaux de céramique, un sol en carrelage de céramique et un sol gris.
Exemple d'un WC et toilettes tendance en bois brun de taille moyenne avec un carrelage gris, un mur orange, un lavabo posé, un plan de toilette en surface solide, un plan de toilette noir, des carreaux de céramique, un sol en carrelage de céramique et un sol gris.
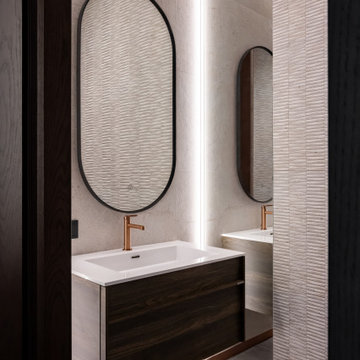
Гостевой санузел в апартаменте Neva Towers 1. Медный смеситель Gessi поддержан встроенным плинтусом, окрашенным специальной эмалью. Подвесная тумба и керамика - испанская фабрика Porcelanosa. Плитка с мелкой фактурой удачно маскирует люк для доступа к коммуникациям.
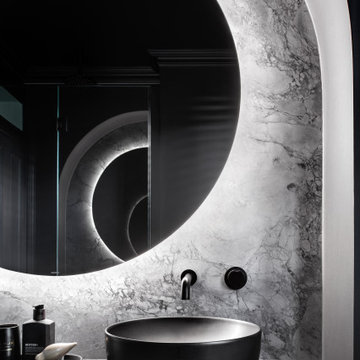
Black Bathroom feature slabs of Super White quarzite to wall and floor.
Bathroom funriture includes a back lite round mirror and bespoke vanity unti with thin timber dowels and grey mirrored top.
All ceramics including the toilet are black
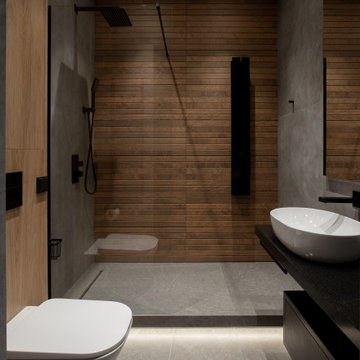
Санузлы и постирочный блок — синтез темного оформления, выраженный керамогранитом Porcelanosa Karachi и использованием деревянных текстур.
Idées déco pour un WC suspendu contemporain de taille moyenne avec un carrelage gris, des carreaux de céramique, un sol en carrelage de porcelaine, un lavabo posé, un plan de toilette en surface solide, un sol gris, un plan de toilette noir et meuble-lavabo suspendu.
Idées déco pour un WC suspendu contemporain de taille moyenne avec un carrelage gris, des carreaux de céramique, un sol en carrelage de porcelaine, un lavabo posé, un plan de toilette en surface solide, un sol gris, un plan de toilette noir et meuble-lavabo suspendu.
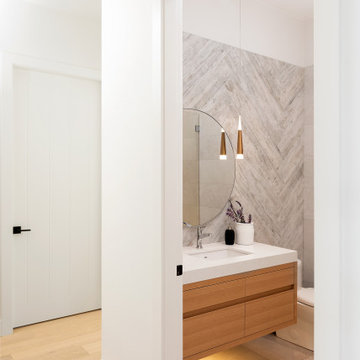
Réalisation d'un grand WC et toilettes design en bois clair avec WC à poser, un carrelage gris, des carreaux de céramique, un mur blanc, un sol en carrelage de céramique, un lavabo encastré, un plan de toilette en quartz modifié, un sol gris, un plan de toilette blanc et meuble-lavabo suspendu.

After the second fallout of the Delta Variant amidst the COVID-19 Pandemic in mid 2021, our team working from home, and our client in quarantine, SDA Architects conceived Japandi Home.
The initial brief for the renovation of this pool house was for its interior to have an "immediate sense of serenity" that roused the feeling of being peaceful. Influenced by loneliness and angst during quarantine, SDA Architects explored themes of escapism and empathy which led to a “Japandi” style concept design – the nexus between “Scandinavian functionality” and “Japanese rustic minimalism” to invoke feelings of “art, nature and simplicity.” This merging of styles forms the perfect amalgamation of both function and form, centred on clean lines, bright spaces and light colours.
Grounded by its emotional weight, poetic lyricism, and relaxed atmosphere; Japandi Home aesthetics focus on simplicity, natural elements, and comfort; minimalism that is both aesthetically pleasing yet highly functional.
Japandi Home places special emphasis on sustainability through use of raw furnishings and a rejection of the one-time-use culture we have embraced for numerous decades. A plethora of natural materials, muted colours, clean lines and minimal, yet-well-curated furnishings have been employed to showcase beautiful craftsmanship – quality handmade pieces over quantitative throwaway items.
A neutral colour palette compliments the soft and hard furnishings within, allowing the timeless pieces to breath and speak for themselves. These calming, tranquil and peaceful colours have been chosen so when accent colours are incorporated, they are done so in a meaningful yet subtle way. Japandi home isn’t sparse – it’s intentional.
The integrated storage throughout – from the kitchen, to dining buffet, linen cupboard, window seat, entertainment unit, bed ensemble and walk-in wardrobe are key to reducing clutter and maintaining the zen-like sense of calm created by these clean lines and open spaces.
The Scandinavian concept of “hygge” refers to the idea that ones home is your cosy sanctuary. Similarly, this ideology has been fused with the Japanese notion of “wabi-sabi”; the idea that there is beauty in imperfection. Hence, the marriage of these design styles is both founded on minimalism and comfort; easy-going yet sophisticated. Conversely, whilst Japanese styles can be considered “sleek” and Scandinavian, “rustic”, the richness of the Japanese neutral colour palette aids in preventing the stark, crisp palette of Scandinavian styles from feeling cold and clinical.
Japandi Home’s introspective essence can ultimately be considered quite timely for the pandemic and was the quintessential lockdown project our team needed.
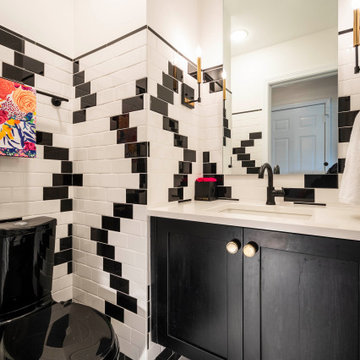
We had renovated others areas of this home and enjoyed designing and renovating this fun black and white "kids" bath. With a whimsical aesthetic we wanted to do something fun and creative with black and white tile and laid out this zig zag pattern that our tile setters followed well. We used black tile to finish the look for base around the room and a black pencil mold to finish the top. By determining the height of the vanity and the size of the mirror, we were able to determine the best height to lay the tile up the walls. A black toilet anchors the toilet niche and the floating black vanity is gorgeous with the pop of white quartz top and sink and a black faucet make for a gorgeous aesthetic. Black and Gold sconces mounted on the side walls finish this fun room for the "kid" in all of us.
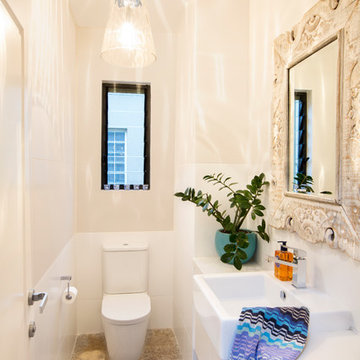
A pop of fun in a small powder room space with a vintage teak mirror and a modern light
Idée de décoration pour un petit WC et toilettes bohème avec des portes de placard blanches, WC à poser, un carrelage blanc, des carreaux de céramique, un mur blanc, un sol en travertin, un plan de toilette en quartz modifié, un sol gris et un plan de toilette blanc.
Idée de décoration pour un petit WC et toilettes bohème avec des portes de placard blanches, WC à poser, un carrelage blanc, des carreaux de céramique, un mur blanc, un sol en travertin, un plan de toilette en quartz modifié, un sol gris et un plan de toilette blanc.
Idées déco de WC et toilettes avec des carreaux de céramique et un sol gris
10