Idées déco de WC et toilettes avec des carreaux de céramique et un sol gris
Trier par :
Budget
Trier par:Populaires du jour
161 - 180 sur 949 photos
1 sur 3
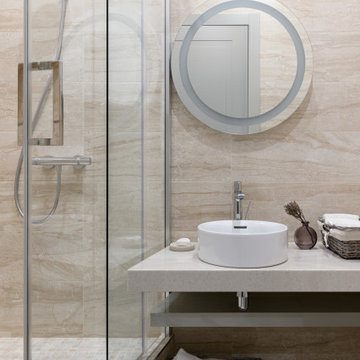
Réalisation d'un petit WC suspendu design avec un placard à porte plane, des portes de placard blanches, un carrelage beige, des carreaux de céramique, un mur beige, un sol en carrelage de porcelaine, un lavabo posé, un plan de toilette en surface solide, un sol gris, un plan de toilette beige et meuble-lavabo suspendu.
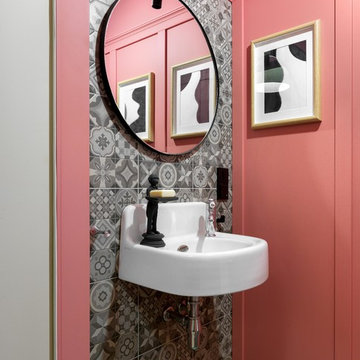
фото: Сергей Красюк
Exemple d'un WC et toilettes scandinave de taille moyenne avec un carrelage gris, des carreaux de céramique, un sol en carrelage de porcelaine, un lavabo suspendu, un sol gris et un mur rose.
Exemple d'un WC et toilettes scandinave de taille moyenne avec un carrelage gris, des carreaux de céramique, un sol en carrelage de porcelaine, un lavabo suspendu, un sol gris et un mur rose.
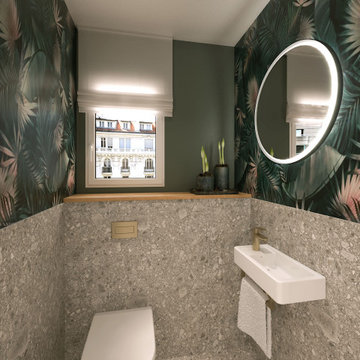
Réalisation d'un petit WC suspendu design avec un carrelage gris, des carreaux de céramique, un mur vert, un sol en terrazzo, un lavabo suspendu, un sol gris, un plan de toilette blanc et du papier peint.

Cette image montre un petit WC et toilettes traditionnel avec un placard à porte plane, des portes de placard blanches, WC séparés, un carrelage jaune, des carreaux de céramique, un mur blanc, un sol en carrelage de porcelaine, un lavabo intégré, un sol gris, meuble-lavabo suspendu et du papier peint.
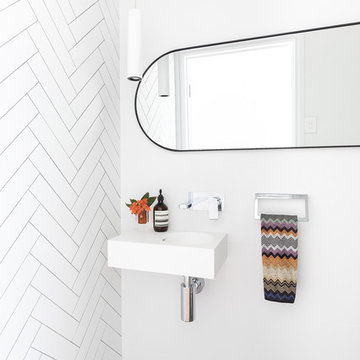
Idée de décoration pour un WC et toilettes design de taille moyenne avec WC à poser, un carrelage blanc, des carreaux de céramique, un mur blanc, carreaux de ciment au sol, un lavabo suspendu, un plan de toilette en quartz modifié, un sol gris et un plan de toilette blanc.
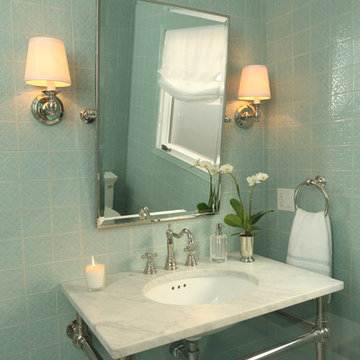
The vanity on chrome legs is simple and open as not to distract from the tile and continues the traditional style of the home.
Exemple d'un WC et toilettes tendance de taille moyenne avec un carrelage bleu, des carreaux de céramique, un sol en marbre, un lavabo intégré, un plan de toilette en marbre et un sol gris.
Exemple d'un WC et toilettes tendance de taille moyenne avec un carrelage bleu, des carreaux de céramique, un sol en marbre, un lavabo intégré, un plan de toilette en marbre et un sol gris.

Cloakroom toilet in this extensive full house refurbishment has traditional style with high quality wallpaper, brass trims and antique mirror
Chris Snook
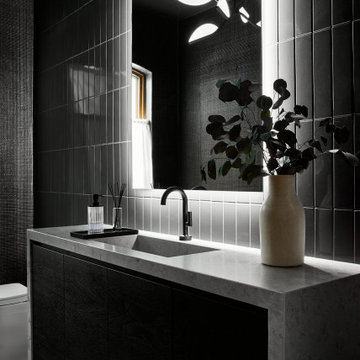
The new custom vanity is a major upgrade from the existing conditions. It’s larger in size and still creates a grounding focal point, but in a much more contemporary way. We opted for black stained wood, flat cabinetry with integrated pulls for the most minimal look. Then we selected a honed limestone countertop that we carried down both sides of the vanity in a waterfall effect. To maintain the most sleek and minimal look, we opted for an integrated sink and a custom cut out for trash.
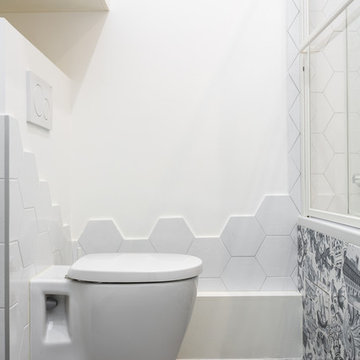
Stéphane Vasco
Inspiration pour un petit WC suspendu design avec un carrelage blanc, un sol gris, un placard à porte plane, des portes de placard blanches, des carreaux de céramique, un mur blanc, un sol en carrelage de céramique et un plan de toilette blanc.
Inspiration pour un petit WC suspendu design avec un carrelage blanc, un sol gris, un placard à porte plane, des portes de placard blanches, des carreaux de céramique, un mur blanc, un sol en carrelage de céramique et un plan de toilette blanc.
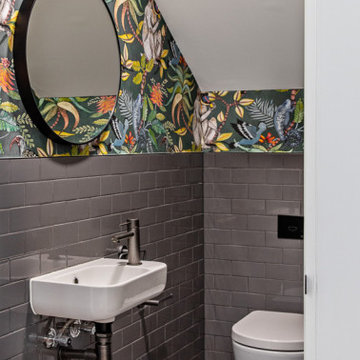
Cette photo montre un petit WC et toilettes tendance avec un carrelage gris, des carreaux de céramique, un mur vert, un sol en terrazzo, un lavabo suspendu et un sol gris.
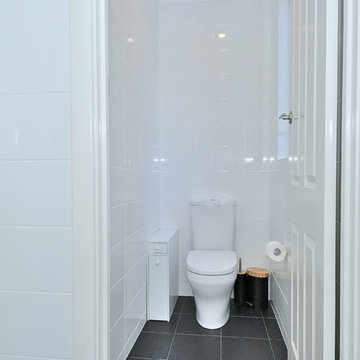
Idée de décoration pour un petit WC et toilettes minimaliste avec un placard à porte plane, des portes de placard blanches, WC séparés, un carrelage blanc, des carreaux de céramique, un mur blanc, un sol en carrelage de porcelaine et un sol gris.
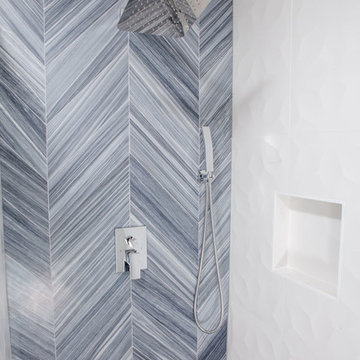
These wonderful clients returned to us for their newest home remodel adventure. Their newly purchased custom built 1970s modern ranch sits in one of the loveliest neighborhoods south of the city but the current conditions of the home were out-dated and not so lovely. Upon entering the front door through the court you were greeted abruptly by a very boring staircase and an excessive number of doors. Just to the left of the double door entry was a large slider and on your right once inside the home was a soldier line up of doors. This made for an uneasy and uninviting entry that guests would quickly forget and our clients would often avoid. We also had our hands full in the kitchen. The existing space included many elements that felt out of place in a modern ranch including a rustic mountain scene backsplash, cherry cabinets with raised panel and detailed profile, and an island so massive you couldn’t pass a drink across the stone. Our design sought to address the functional pain points of the home and transform the overall aesthetic into something that felt like home for our clients.
For the entry, we re-worked the front door configuration by switching from the double door to a large single door with side lights. The sliding door next to the main entry door was replaced with a large window to eliminate entry door confusion. In our re-work of the entry staircase, guesta are now greeted into the foyer which features the Coral Pendant by David Trubridge. Guests are drawn into the home by stunning views of the front range via the large floor-to-ceiling glass wall in the living room. To the left, the staircases leading down to the basement and up to the master bedroom received a massive aesthetic upgrade. The rebuilt 2nd-floor staircase has a center spine with wood rise and run appearing to float upwards towards the master suite. A slatted wall of wood separates the two staircases which brings more light into the basement stairwell. Black metal railings add a stunning contrast to the light wood.
Other fabulous upgrades to this home included new wide plank flooring throughout the home, which offers both modernity and warmth. The once too-large kitchen island was downsized to create a functional focal point that is still accessible and intimate. The old dark and heavy kitchen cabinetry was replaced with sleek white cabinets, brightening up the space and elevating the aesthetic of the entire room. The kitchen countertops are marble look quartz with dramatic veining that offers an artistic feature behind the range and across all horizontal surfaces in the kitchen. As a final touch, cascading island pendants were installed which emphasize the gorgeous ceiling vault and provide warm feature lighting over the central point of the kitchen.
This transformation reintroduces light and simplicity to this gorgeous home, and we are so happy that our clients can reap the benefits of this elegant and functional design for years to come.
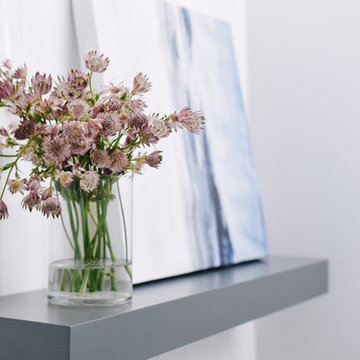
Cette image montre un petit WC et toilettes design avec des portes de placard bleues, WC séparés, un carrelage blanc, des carreaux de céramique, un mur gris, un placard à porte plane, un sol en carrelage de porcelaine, un lavabo intégré, un plan de toilette en quartz modifié, un sol gris et un plan de toilette blanc.

Dans une extension de la maison, on trouve la buanderie au rez-de-chaussée, celle-ci inclue une salle d'eau d'appoint et les toilettes sont adjacentes.
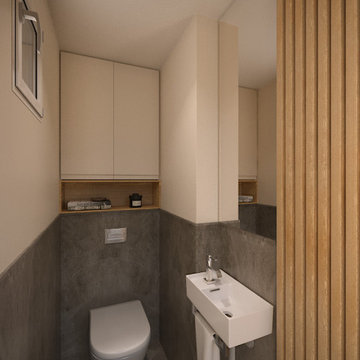
Rénovation d'une villa provençale.
Idée de décoration pour un petit WC suspendu méditerranéen avec un placard à porte affleurante, des portes de placard beiges, un carrelage gris, des carreaux de céramique, un mur blanc, un sol en carrelage de céramique, un lavabo suspendu, un plan de toilette en surface solide, un sol gris, un plan de toilette blanc et meuble-lavabo encastré.
Idée de décoration pour un petit WC suspendu méditerranéen avec un placard à porte affleurante, des portes de placard beiges, un carrelage gris, des carreaux de céramique, un mur blanc, un sol en carrelage de céramique, un lavabo suspendu, un plan de toilette en surface solide, un sol gris, un plan de toilette blanc et meuble-lavabo encastré.
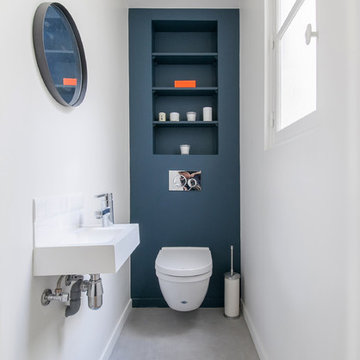
Cette image montre un WC suspendu design de taille moyenne avec un placard sans porte, un mur bleu, un lavabo suspendu, un sol gris, un carrelage blanc, des carreaux de céramique et sol en béton ciré.
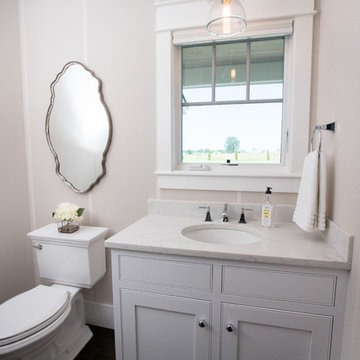
Jennifer Mayo Studios
Cette image montre un WC et toilettes traditionnel de taille moyenne avec un placard à porte shaker, des portes de placard blanches, WC séparés, un carrelage blanc, des carreaux de céramique, un mur blanc, un sol en carrelage de porcelaine, un lavabo encastré, un plan de toilette en quartz modifié et un sol gris.
Cette image montre un WC et toilettes traditionnel de taille moyenne avec un placard à porte shaker, des portes de placard blanches, WC séparés, un carrelage blanc, des carreaux de céramique, un mur blanc, un sol en carrelage de porcelaine, un lavabo encastré, un plan de toilette en quartz modifié et un sol gris.
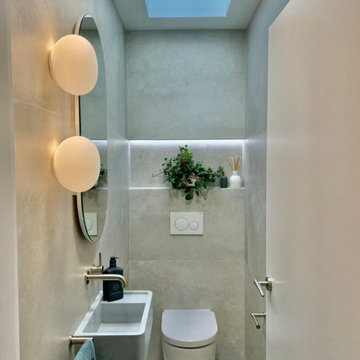
Our newly created powder room features a pale blue sink with oval recessed shaving cabinet with power points so it can be utilised as another bathroom if required. A new Velux solar opening skylight has been installed for ventilation and light. Nothing has been missed with strip lighting in the niche and hand blown glass wall sconce's on a sensor along with underfloor heating.
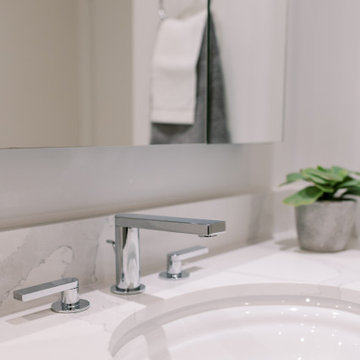
A clean, modern, and masculine bathroom. Simplicity is sometimes the best!
Aménagement d'un petit WC et toilettes contemporain avec un placard à porte plane, des portes de placard blanches, WC à poser, un carrelage gris, des carreaux de céramique, un mur blanc, un sol en carrelage de céramique, un lavabo encastré, un plan de toilette en quartz modifié, un sol gris, un plan de toilette blanc et meuble-lavabo encastré.
Aménagement d'un petit WC et toilettes contemporain avec un placard à porte plane, des portes de placard blanches, WC à poser, un carrelage gris, des carreaux de céramique, un mur blanc, un sol en carrelage de céramique, un lavabo encastré, un plan de toilette en quartz modifié, un sol gris, un plan de toilette blanc et meuble-lavabo encastré.
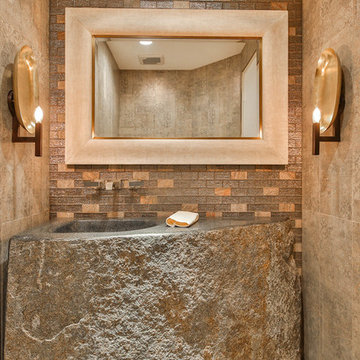
Trent Teigen
Réalisation d'un WC et toilettes chalet de taille moyenne avec un carrelage beige, des carreaux de céramique, un mur beige, carreaux de ciment au sol, un lavabo intégré, un plan de toilette en calcaire et un sol gris.
Réalisation d'un WC et toilettes chalet de taille moyenne avec un carrelage beige, des carreaux de céramique, un mur beige, carreaux de ciment au sol, un lavabo intégré, un plan de toilette en calcaire et un sol gris.
Idées déco de WC et toilettes avec des carreaux de céramique et un sol gris
9