Idées déco de WC et toilettes avec des carreaux de céramique et un sol gris
Trier par :
Budget
Trier par:Populaires du jour
141 - 160 sur 949 photos
1 sur 3
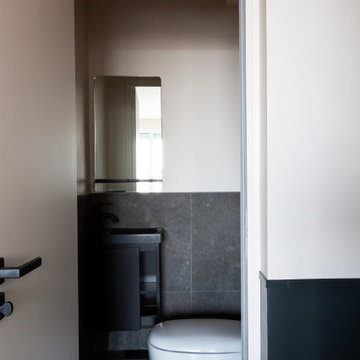
Création d’un studio indépendant d'un appartement familial, suite à la réunion de deux lots. Une rénovation importante est effectuée et l’ensemble des espaces est restructuré et optimisé avec de nombreux rangements sur mesure. Les espaces sont ouverts au maximum pour favoriser la vue vers l’extérieur.
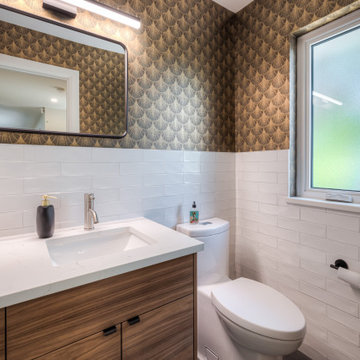
Beautiful and warm. This powder room has the elegance of art deco. Very practical and easy to clean powder room is small but packs a big punch.
Cette photo montre un petit WC et toilettes tendance en bois brun avec un placard en trompe-l'oeil, WC à poser, un carrelage blanc, des carreaux de céramique, un mur multicolore, un sol en carrelage de céramique, un lavabo encastré, un plan de toilette en quartz modifié, un sol gris, un plan de toilette blanc et meuble-lavabo sur pied.
Cette photo montre un petit WC et toilettes tendance en bois brun avec un placard en trompe-l'oeil, WC à poser, un carrelage blanc, des carreaux de céramique, un mur multicolore, un sol en carrelage de céramique, un lavabo encastré, un plan de toilette en quartz modifié, un sol gris, un plan de toilette blanc et meuble-lavabo sur pied.
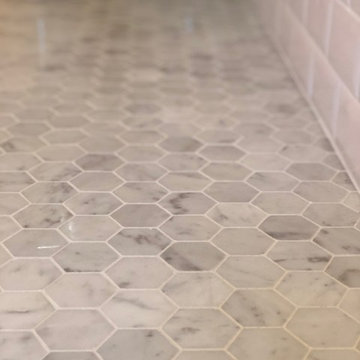
I say it often, but this was one of my favorite projects!!
A complete restoration of this turn of the century Victorian. We uncovered tree stumps as footings in the basement. So many amazing surprises on this project including an original stacked brick chimney dating back to 1886!
Having known the owner of the property for many years, we talked at length imagining what the spaces would look like after this complete interior reconstruction was complete.
It was important to keep the integrity of the building, while giving it a much needed update. We paid special attention to the architectural details on the interior doors, window trim, stair case, lighting, bathrooms and hardwood floors.
The result is a stunning space our client loves.... and so do we!
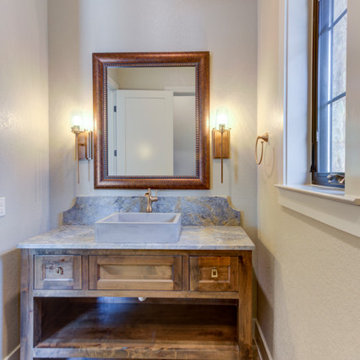
Réalisation d'un WC et toilettes chalet en bois de taille moyenne avec un placard à porte shaker, des portes de placard marrons, WC séparés, un carrelage gris, des carreaux de céramique, un mur gris, un sol en carrelage de porcelaine, une vasque, un plan de toilette en granite, un sol gris, un plan de toilette gris et meuble-lavabo sur pied.

古民家ゆえ圧倒的にブラウン系の色調が多いので、トイレ空間だけはホワイトを基調としたモノトーン系のカラースキームとしました。安価なイメージにならないようにと、床・壁ともに外国産のセラミックタイルを貼り、間接照明で柔らかい光に包まれるような照明計画としました。
Réalisation d'un grand WC et toilettes minimaliste avec un placard avec porte à panneau encastré, des portes de placard noires, WC à poser, un carrelage blanc, des carreaux de céramique, un mur blanc, un sol en carrelage de céramique, une vasque, un sol gris, un plan de toilette noir, meuble-lavabo encastré et un plafond en papier peint.
Réalisation d'un grand WC et toilettes minimaliste avec un placard avec porte à panneau encastré, des portes de placard noires, WC à poser, un carrelage blanc, des carreaux de céramique, un mur blanc, un sol en carrelage de céramique, une vasque, un sol gris, un plan de toilette noir, meuble-lavabo encastré et un plafond en papier peint.
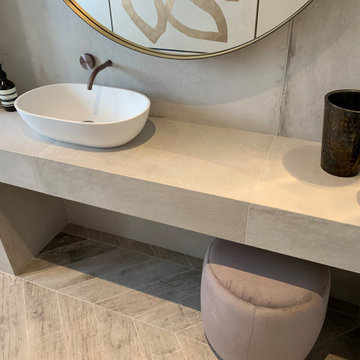
Janey Butler Interiors contemporary Downstairs Cloakroom with stunning concrete effect porcelain tiles, chevron wood effect tile floor, bronze bathroom fittings.
Recessed commissioned polish plaster and gold leaf artwork, fabulous leather and bronze large scale mirror & beautifully elegant bronze LED feature lighting.
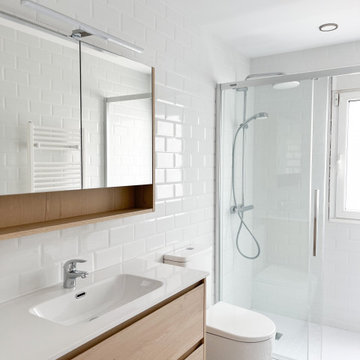
Hemos transformado un baño muy oscuro y con una distribución caótica en este espacio tan luminoso, acogedor y práctico.
Réalisation d'un WC et toilettes nordique de taille moyenne avec un placard en trompe-l'oeil, des portes de placard marrons, WC à poser, un carrelage blanc, des carreaux de céramique, un mur blanc, un sol en carrelage de céramique, un lavabo encastré, un sol gris, un plan de toilette blanc et meuble-lavabo suspendu.
Réalisation d'un WC et toilettes nordique de taille moyenne avec un placard en trompe-l'oeil, des portes de placard marrons, WC à poser, un carrelage blanc, des carreaux de céramique, un mur blanc, un sol en carrelage de céramique, un lavabo encastré, un sol gris, un plan de toilette blanc et meuble-lavabo suspendu.
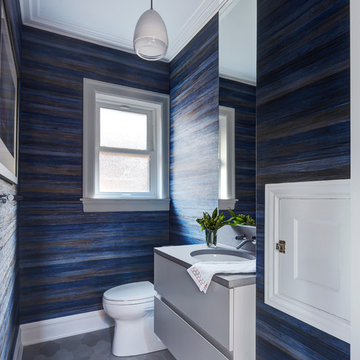
Idées déco pour un petit WC et toilettes contemporain avec un placard à porte plane, des portes de placard grises, WC séparés, un carrelage gris, des carreaux de céramique, un mur bleu, un sol en carrelage de céramique, un lavabo encastré, un plan de toilette en quartz modifié, un sol gris et un plan de toilette gris.
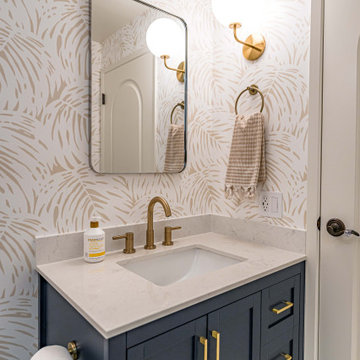
A complete remodel of this beautiful home, featuring stunning navy blue cabinets and elegant gold fixtures that perfectly complement the brightness of the marble countertops. The ceramic tile walls add a unique texture to the design, while the porcelain hexagon flooring adds an element of sophistication that perfectly completes the whole look.
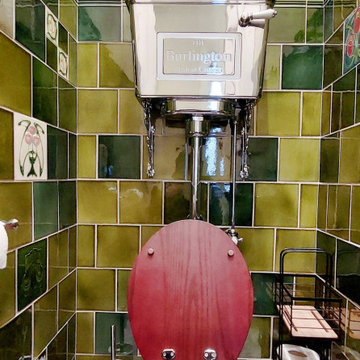
Дизайн туалета в квартире.
Réalisation d'un WC et toilettes tradition de taille moyenne avec WC séparés, un carrelage vert, des carreaux de céramique, un mur beige, un sol en carrelage de céramique, un lavabo suspendu et un sol gris.
Réalisation d'un WC et toilettes tradition de taille moyenne avec WC séparés, un carrelage vert, des carreaux de céramique, un mur beige, un sol en carrelage de céramique, un lavabo suspendu et un sol gris.
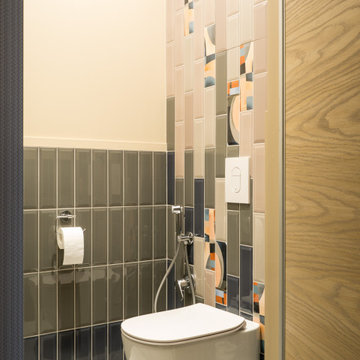
Idée de décoration pour un petit WC suspendu design avec des carreaux de céramique, un sol en carrelage de porcelaine, un sol gris, un carrelage multicolore et un carrelage noir.
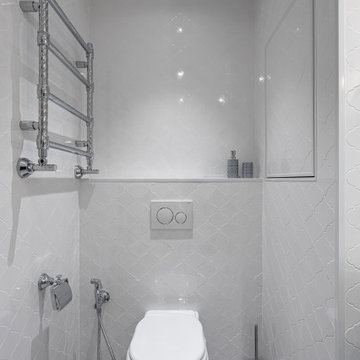
Маленькая совмещенная ванная в монохромных оттенках.
Réalisation d'un petit WC suspendu tradition avec un placard à porte vitrée, des portes de placard grises, un carrelage blanc, des carreaux de céramique, un mur blanc, un sol en carrelage de céramique, un lavabo posé et un sol gris.
Réalisation d'un petit WC suspendu tradition avec un placard à porte vitrée, des portes de placard grises, un carrelage blanc, des carreaux de céramique, un mur blanc, un sol en carrelage de céramique, un lavabo posé et un sol gris.
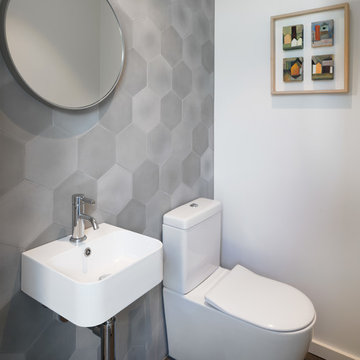
Silvertone Photography
Aménagement d'un WC et toilettes contemporain de taille moyenne avec WC à poser, un carrelage gris, des carreaux de céramique, un mur blanc, un sol en carrelage de porcelaine, un lavabo suspendu et un sol gris.
Aménagement d'un WC et toilettes contemporain de taille moyenne avec WC à poser, un carrelage gris, des carreaux de céramique, un mur blanc, un sol en carrelage de porcelaine, un lavabo suspendu et un sol gris.
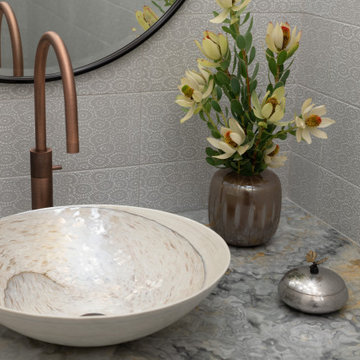
The half bath is a dreamy retreat, with Navy Blue Onyx floors and vanity, illuminated by a cloud of tulips. A Murano glass sink in creams and grays, reminiscent of a seashell’s interior, adds a sense of ceremony to hand washing. A small bundle of dogwood with blooms reflective of the lighting overhead sits by the sink, in a coppery glass vessel. The overhead lights were made with an eco resin, with petals hand splayed to mimic the natural variations found in blooming flowers. A small trinket dish designed by Michael Aram features a butterfly handle made from the shape of ginkgo leaves. Pattern tiles made in part with recycled materials line the walls, creating a field of flowers. The textural tiling adds interest, while the white color leaves a simple backdrop for the bathroom's decorative elements. A contemporary toilet with copper flush, selected for its minimal water waste. The floor was laid with minimal cuts in the navy blue onyx for a near-seamless pattern. The same onyx carries onto the vanity, casings, and baseboards.
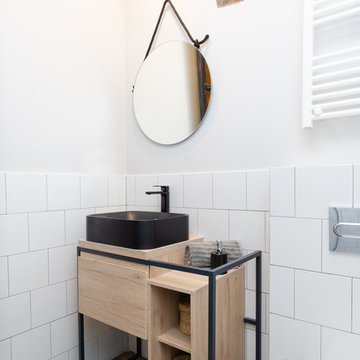
Aménagement d'un WC et toilettes industriel en bois clair de taille moyenne avec un placard en trompe-l'oeil, WC à poser, un carrelage blanc, des carreaux de céramique, un mur blanc, sol en béton ciré, une vasque, un plan de toilette en bois et un sol gris.
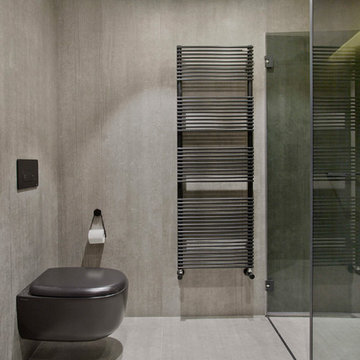
Los clientes de este ático confirmaron en nosotros para unir dos viviendas en una reforma integral 100% loft47.
Esta vivienda de carácter eclético se divide en dos zonas diferenciadas, la zona living y la zona noche. La zona living, un espacio completamente abierto, se encuentra presidido por una gran isla donde se combinan lacas metalizadas con una elegante encimera en porcelánico negro. La zona noche y la zona living se encuentra conectado por un pasillo con puertas en carpintería metálica. En la zona noche destacan las puertas correderas de suelo a techo, así como el cuidado diseño del baño de la habitación de matrimonio con detalles de grifería empotrada en negro, y mampara en cristal fumé.
Ambas zonas quedan enmarcadas por dos grandes terrazas, donde la familia podrá disfrutar de esta nueva casa diseñada completamente a sus necesidades
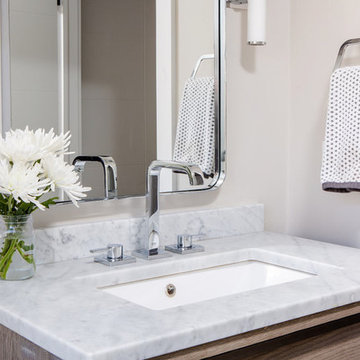
These wonderful clients returned to us for their newest home remodel adventure. Their newly purchased custom built 1970s modern ranch sits in one of the loveliest neighborhoods south of the city but the current conditions of the home were out-dated and not so lovely. Upon entering the front door through the court you were greeted abruptly by a very boring staircase and an excessive number of doors. Just to the left of the double door entry was a large slider and on your right once inside the home was a soldier line up of doors. This made for an uneasy and uninviting entry that guests would quickly forget and our clients would often avoid. We also had our hands full in the kitchen. The existing space included many elements that felt out of place in a modern ranch including a rustic mountain scene backsplash, cherry cabinets with raised panel and detailed profile, and an island so massive you couldn’t pass a drink across the stone. Our design sought to address the functional pain points of the home and transform the overall aesthetic into something that felt like home for our clients.
For the entry, we re-worked the front door configuration by switching from the double door to a large single door with side lights. The sliding door next to the main entry door was replaced with a large window to eliminate entry door confusion. In our re-work of the entry staircase, guesta are now greeted into the foyer which features the Coral Pendant by David Trubridge. Guests are drawn into the home by stunning views of the front range via the large floor-to-ceiling glass wall in the living room. To the left, the staircases leading down to the basement and up to the master bedroom received a massive aesthetic upgrade. The rebuilt 2nd-floor staircase has a center spine with wood rise and run appearing to float upwards towards the master suite. A slatted wall of wood separates the two staircases which brings more light into the basement stairwell. Black metal railings add a stunning contrast to the light wood.
Other fabulous upgrades to this home included new wide plank flooring throughout the home, which offers both modernity and warmth. The once too-large kitchen island was downsized to create a functional focal point that is still accessible and intimate. The old dark and heavy kitchen cabinetry was replaced with sleek white cabinets, brightening up the space and elevating the aesthetic of the entire room. The kitchen countertops are marble look quartz with dramatic veining that offers an artistic feature behind the range and across all horizontal surfaces in the kitchen. As a final touch, cascading island pendants were installed which emphasize the gorgeous ceiling vault and provide warm feature lighting over the central point of the kitchen.
This transformation reintroduces light and simplicity to this gorgeous home, and we are so happy that our clients can reap the benefits of this elegant and functional design for years to come.
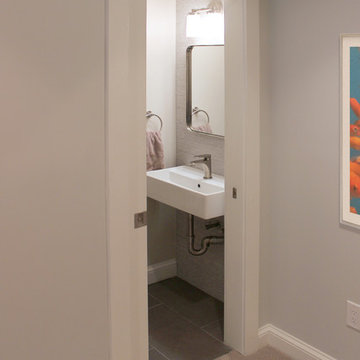
Cette photo montre un WC et toilettes chic de taille moyenne avec un placard sans porte, un carrelage gris, des carreaux de céramique, un mur gris, un sol en carrelage de porcelaine, un lavabo suspendu et un sol gris.
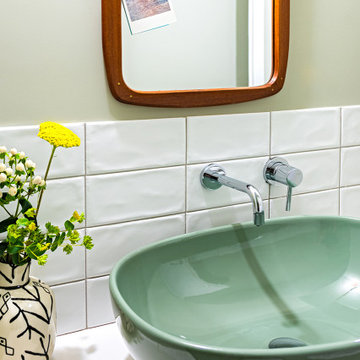
Il lavabo da appoggio in ceramica è di colore verde e riprende il tema della carta da parati. Lo specchio con la cornice in legno proviene dalla Danimarca.
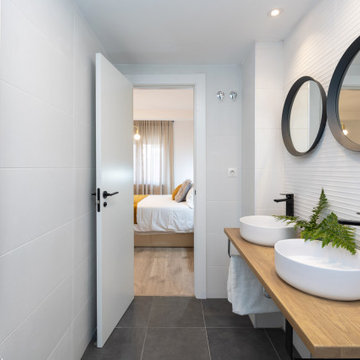
En la imagen podemos ver el resultado del baño principal tras la reforma integral que realizamos en la vivienda.
El azulejo blanco de Cerámicas Saloni con la grifería en y el suelo negro le dan ese carácter diferenciador a este baño de uso privativo.
Idées déco de WC et toilettes avec des carreaux de céramique et un sol gris
8