Idées déco de WC et toilettes avec des portes de placard bleues et meuble-lavabo encastré
Trier par :
Budget
Trier par:Populaires du jour
61 - 80 sur 272 photos
1 sur 3

This small guest bathroom gets its coastal vibe from the subtle grasscloth wallpaper. A navy blue vanity with brass hardware continues the blue accent color throughout this home.
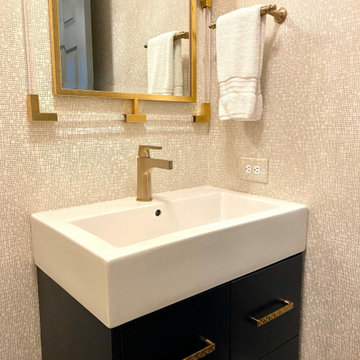
A simple, yet elegant powder room in White, Navy, and Gold.
Idées déco pour un petit WC et toilettes contemporain avec des portes de placard bleues, WC à poser, un mur blanc, sol en stratifié, un sol marron, meuble-lavabo encastré, du papier peint, un placard à porte plane et un plan de toilette blanc.
Idées déco pour un petit WC et toilettes contemporain avec des portes de placard bleues, WC à poser, un mur blanc, sol en stratifié, un sol marron, meuble-lavabo encastré, du papier peint, un placard à porte plane et un plan de toilette blanc.
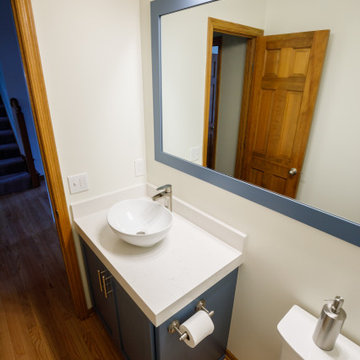
Cette photo montre un petit WC et toilettes chic avec un placard avec porte à panneau encastré, des portes de placard bleues, WC séparés, un mur gris, un sol en bois brun, une vasque, un plan de toilette en quartz modifié, un sol marron, un plan de toilette blanc et meuble-lavabo encastré.

Our busy young homeowners were looking to move back to Indianapolis and considered building new, but they fell in love with the great bones of this Coppergate home. The home reflected different times and different lifestyles and had become poorly suited to contemporary living. We worked with Stacy Thompson of Compass Design for the design and finishing touches on this renovation. The makeover included improving the awkwardness of the front entrance into the dining room, lightening up the staircase with new spindles, treads and a brighter color scheme in the hall. New carpet and hardwoods throughout brought an enhanced consistency through the first floor. We were able to take two separate rooms and create one large sunroom with walls of windows and beautiful natural light to abound, with a custom designed fireplace. The downstairs powder received a much-needed makeover incorporating elegant transitional plumbing and lighting fixtures. In addition, we did a complete top-to-bottom makeover of the kitchen, including custom cabinetry, new appliances and plumbing and lighting fixtures. Soft gray tile and modern quartz countertops bring a clean, bright space for this family to enjoy. This delightful home, with its clean spaces and durable surfaces is a textbook example of how to take a solid but dull abode and turn it into a dream home for a young family.

Idées déco pour un WC et toilettes classique avec un placard à porte shaker, des portes de placard bleues, un mur gris, parquet foncé, un lavabo encastré, un sol marron, un plan de toilette blanc, meuble-lavabo encastré et du papier peint.
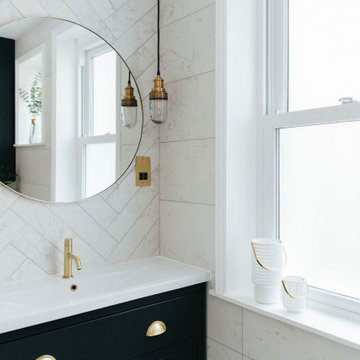
Ingmar and his family found this gem of a property on a stunning London street amongst more beautiful Victorian properties.
Despite having original period features at every turn, the house lacked the practicalities of modern family life and was in dire need of a refresh...enter Lucy, Head of Design here at My Bespoke Room.

The original shiplap ceiling was kept in the powder room as it offers a nice contrast to the white walls and fixtures. Floating shelves above the toilet were installed to match shiplap. The vanity cabinet's blue paint match mirror the client had and the pattern of the concrete tile flooring.

Newly constructed Smart home with attached 3 car garage in Encino! A proud oak tree beckons you to this blend of beauty & function offering recessed lighting, LED accents, large windows, wide plank wood floors & built-ins throughout. Enter the open floorplan including a light filled dining room, airy living room offering decorative ceiling beams, fireplace & access to the front patio, powder room, office space & vibrant family room with a view of the backyard. A gourmets delight is this kitchen showcasing built-in stainless-steel appliances, double kitchen island & dining nook. There’s even an ensuite guest bedroom & butler’s pantry. Hosting fun filled movie nights is turned up a notch with the home theater featuring LED lights along the ceiling, creating an immersive cinematic experience. Upstairs, find a large laundry room, 4 ensuite bedrooms with walk-in closets & a lounge space. The master bedroom has His & Hers walk-in closets, dual shower, soaking tub & dual vanity. Outside is an entertainer’s dream from the barbecue kitchen to the refreshing pool & playing court, plus added patio space, a cabana with bathroom & separate exercise/massage room. With lovely landscaping & fully fenced yard, this home has everything a homeowner could dream of!
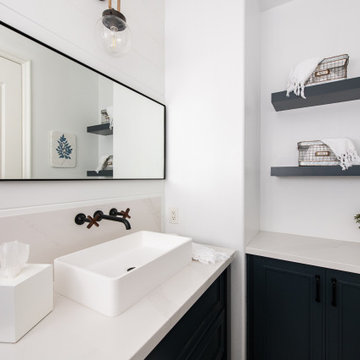
Mediterranean Modern Powder Bath Remodel in Newport Coast
Réalisation d'un WC et toilettes méditerranéen avec des portes de placard bleues, un mur blanc, une vasque, un plan de toilette en quartz, un plan de toilette blanc et meuble-lavabo encastré.
Réalisation d'un WC et toilettes méditerranéen avec des portes de placard bleues, un mur blanc, une vasque, un plan de toilette en quartz, un plan de toilette blanc et meuble-lavabo encastré.
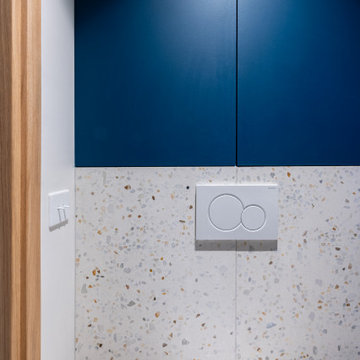
Dans cette maison datant de 1993, il y avait une grande perte de place au RDCH; Les clients souhaitaient une rénovation totale de ce dernier afin de le restructurer. Ils rêvaient d'un espace évolutif et chaleureux. Nous avons donc proposé de re-cloisonner l'ensemble par des meubles sur mesure et des claustras. Nous avons également proposé d'apporter de la lumière en repeignant en blanc les grandes fenêtres donnant sur jardin et en retravaillant l'éclairage. Et, enfin, nous avons proposé des matériaux ayant du caractère et des coloris apportant du peps!
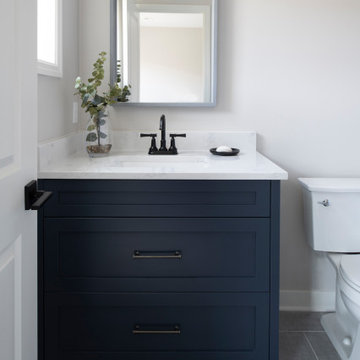
Hale Navy makes a statement in this main level powder room!
Idée de décoration pour un petit WC et toilettes tradition avec un placard à porte shaker, des portes de placard bleues, WC séparés, un mur blanc, un sol en carrelage de porcelaine, un lavabo encastré, un plan de toilette en quartz modifié, un sol bleu, un plan de toilette blanc et meuble-lavabo encastré.
Idée de décoration pour un petit WC et toilettes tradition avec un placard à porte shaker, des portes de placard bleues, WC séparés, un mur blanc, un sol en carrelage de porcelaine, un lavabo encastré, un plan de toilette en quartz modifié, un sol bleu, un plan de toilette blanc et meuble-lavabo encastré.
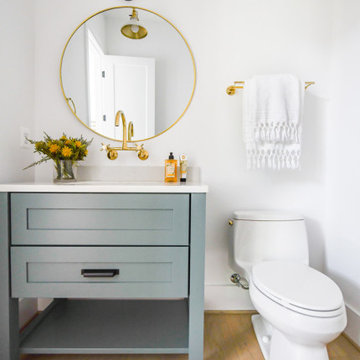
This modern farmhouse in Vienna showcases our studio’s signature style of uniting California-cool style with Midwestern traditional. Double islands in the kitchen offer loads of counter space and can function as dining and workstations. The black-and-white palette lends a modern vibe to the setup. A sleek bar adjacent to the kitchen flaunts open shelves and wooden cabinetry that allows for stylish entertaining. While warmer hues are used in the living areas and kitchen, the bathrooms are a picture of tranquility with colorful cabinetry and a calming ambiance created with elegant fixtures and decor.
---
Project designed by Vienna interior design studio Amy Peltier Interior Design & Home. They serve Mclean, Vienna, Bethesda, DC, Potomac, Great Falls, Chevy Chase, Rockville, Oakton, Alexandria, and the surrounding area.
---
For more about Amy Peltier Interior Design & Home, click here: https://peltierinteriors.com/
To learn more about this project, click here:
https://peltierinteriors.com/portfolio/modern-elegant-farmhouse-interior-design-vienna/
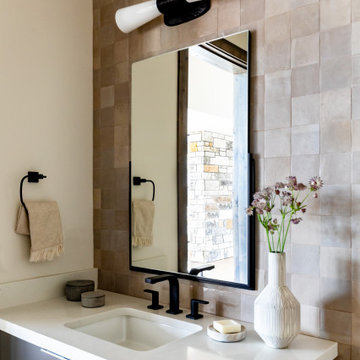
Réalisation d'un WC et toilettes tradition de taille moyenne avec un placard à porte plane, des portes de placard bleues, WC séparés, un carrelage beige, des carreaux de céramique, un mur blanc, un sol en bois brun, un lavabo posé, un plan de toilette en quartz modifié, un sol beige, un plan de toilette blanc et meuble-lavabo encastré.
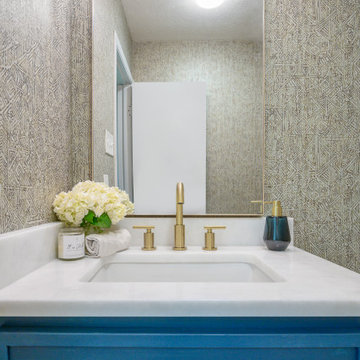
Inspiration pour un petit WC et toilettes traditionnel avec un placard à porte shaker, des portes de placard bleues, WC séparés, un mur multicolore, un sol en carrelage de porcelaine, un lavabo encastré, un plan de toilette en marbre, un sol beige, un plan de toilette blanc, meuble-lavabo encastré et du papier peint.
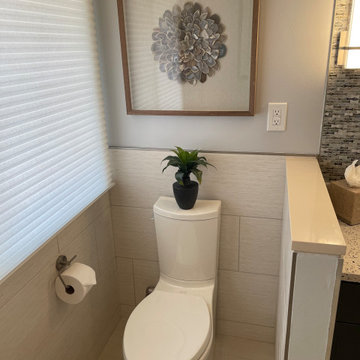
This wonderful renovation replaced an outdated (think - teal colored sinks, tub, etc.) hall bathroom into a new space that meets to needs of a multi-generational family and guests. Features include a curbless entry shower, dual vanities, no-slip matte porcelain flooring, a free standing tub, multiple layers of dimmable LED lighting, and a pocket door that eliminates door obstruction. Reinforced wall blocking was installed to allow for future additions of grab bars that might be needed. The warm beige palette features deep navy cabinetry, recycled glass countertops and shower bench seating and interesting mosaic tile accents framing the custom vanity mirrors.
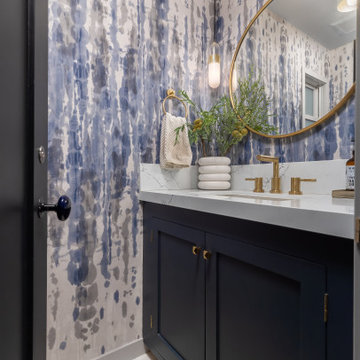
Dramatic powder room
JL Interiors is a LA-based creative/diverse firm that specializes in residential interiors. JL Interiors empowers homeowners to design their dream home that they can be proud of! The design isn’t just about making things beautiful; it’s also about making things work beautifully. Contact us for a free consultation Hello@JLinteriors.design _ 310.390.6849_ www.JLinteriors.design
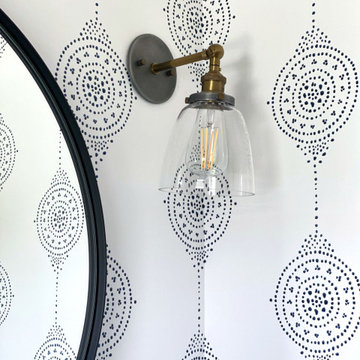
Powder Room remodel in Melrose, MA. Navy blue three-drawer vanity accented with a champagne bronze faucet and hardware, oversized mirror and flanking sconces centered on the main wall above the vanity and toilet, marble mosaic floor tile, and fresh & fun medallion wallpaper from Serena & Lily.
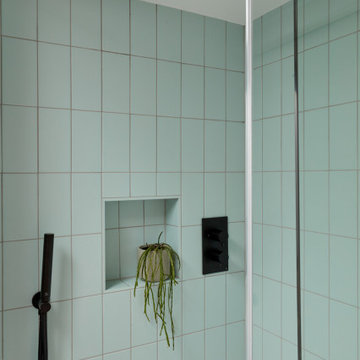
A fun vibrant shower room in the converted loft of this family home in London.
Aménagement d'un petit WC suspendu scandinave avec un placard à porte plane, des portes de placard bleues, un carrelage multicolore, des carreaux de céramique, un mur rose, un sol en carrelage de céramique, un lavabo suspendu, un plan de toilette en terrazzo, un sol multicolore, un plan de toilette multicolore et meuble-lavabo encastré.
Aménagement d'un petit WC suspendu scandinave avec un placard à porte plane, des portes de placard bleues, un carrelage multicolore, des carreaux de céramique, un mur rose, un sol en carrelage de céramique, un lavabo suspendu, un plan de toilette en terrazzo, un sol multicolore, un plan de toilette multicolore et meuble-lavabo encastré.
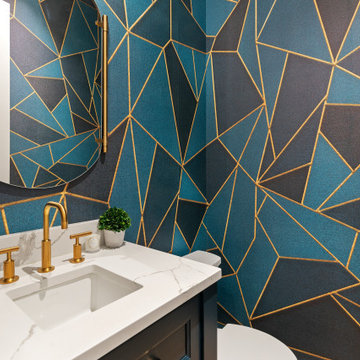
Inspiration pour un WC et toilettes design de taille moyenne avec un placard à porte shaker, des portes de placard bleues, un lavabo encastré, un plan de toilette en quartz modifié, un plan de toilette blanc, meuble-lavabo encastré et du papier peint.
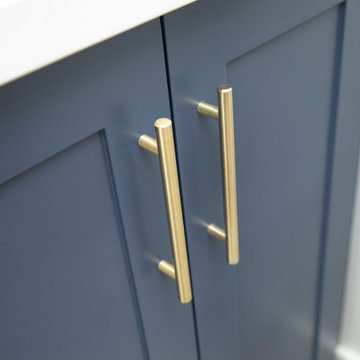
Small space with a BIG statement. Tall wainscotting makes the room feel taller that it actually is.
Cette photo montre un petit WC et toilettes tendance avec un placard avec porte à panneau encastré, des portes de placard bleues, WC à poser, un sol en carrelage de céramique, un lavabo encastré, un plan de toilette en quartz modifié, un sol multicolore, un plan de toilette blanc et meuble-lavabo encastré.
Cette photo montre un petit WC et toilettes tendance avec un placard avec porte à panneau encastré, des portes de placard bleues, WC à poser, un sol en carrelage de céramique, un lavabo encastré, un plan de toilette en quartz modifié, un sol multicolore, un plan de toilette blanc et meuble-lavabo encastré.
Idées déco de WC et toilettes avec des portes de placard bleues et meuble-lavabo encastré
4