Idées déco de WC et toilettes avec des portes de placard bleues et meuble-lavabo encastré
Trier par :
Budget
Trier par:Populaires du jour
81 - 100 sur 272 photos
1 sur 3

This project features a six-foot addition on the back of the home, allowing us to open up the kitchen and family room for this young and active family. These spaces were redesigned to accommodate a large open kitchen, featuring cabinets in a beautiful sage color, that opens onto the dining area and family room. Natural stone countertops add texture to the space without dominating the room.
The powder room footprint stayed the same, but new cabinetry, mirrors, and fixtures compliment the bold wallpaper, making this space surprising and fun, like a piece of statement jewelry in the middle of the home.
The kid's bathroom is youthful while still being able to age with the children. An ombre pink and white floor tile is complimented by a greenish/blue vanity and a coordinating shower niche accent tile. White walls and gold fixtures complete the space.
The primary bathroom is more sophisticated but still colorful and full of life. The wood-style chevron floor tiles anchor the room while more light and airy tones of white, blue, and cream finish the rest of the space. The freestanding tub and large shower make this the perfect retreat after a long day.

Contrastes et charme de l'ancien avec ces carreaux de ciment Mosaic Factory.
Cette photo montre un petit WC suspendu moderne avec un placard à porte affleurante, des portes de placard bleues, un carrelage bleu, un mur bleu, carreaux de ciment au sol, un lavabo suspendu, un sol jaune et meuble-lavabo encastré.
Cette photo montre un petit WC suspendu moderne avec un placard à porte affleurante, des portes de placard bleues, un carrelage bleu, un mur bleu, carreaux de ciment au sol, un lavabo suspendu, un sol jaune et meuble-lavabo encastré.
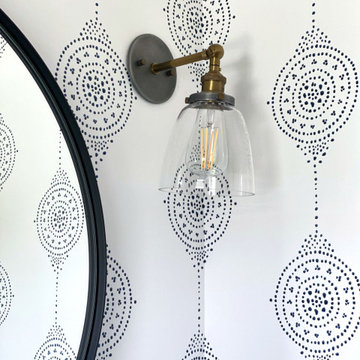
Powder Room remodel in Melrose, MA. Navy blue three-drawer vanity accented with a champagne bronze faucet and hardware, oversized mirror and flanking sconces centered on the main wall above the vanity and toilet, marble mosaic floor tile, and fresh & fun medallion wallpaper from Serena & Lily.
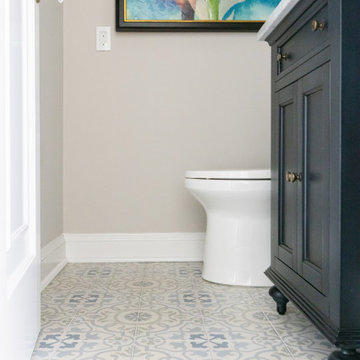
A newly renovated powder room in a historic home in Alexandria, VA.
Cette photo montre un WC et toilettes chic de taille moyenne avec un placard avec porte à panneau encastré, des portes de placard bleues, WC séparés, un mur gris, un sol en carrelage de porcelaine, une vasque, un plan de toilette en marbre, un sol bleu, un plan de toilette blanc et meuble-lavabo encastré.
Cette photo montre un WC et toilettes chic de taille moyenne avec un placard avec porte à panneau encastré, des portes de placard bleues, WC séparés, un mur gris, un sol en carrelage de porcelaine, une vasque, un plan de toilette en marbre, un sol bleu, un plan de toilette blanc et meuble-lavabo encastré.
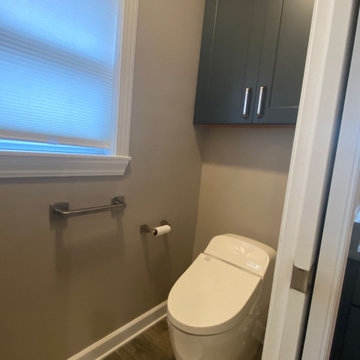
Cabinets: Decora Sloan Maple in Mount Etna finish
Tops: Granite (Blue Jean-honed)
Sinks: Mr Direct white undermounts
Faucets: Delta Dryden
Toekick lighting: Hafele LED
Tile: Lobby is Emser mokuki Gere 2
Shower walls; Emser 12" x 24" Gateway Avorio tile
Bidet: Toto
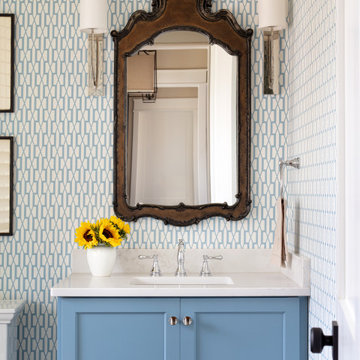
Idées déco pour un WC et toilettes campagne avec un placard à porte shaker, des portes de placard bleues, un plan de toilette en quartz modifié, un plan de toilette jaune, meuble-lavabo encastré et du papier peint.
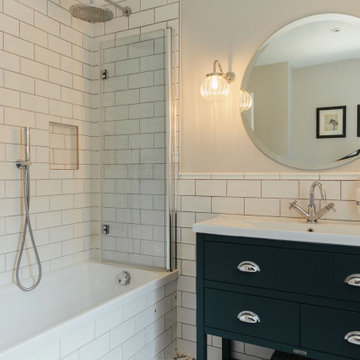
Ingmar and his family found this gem of a property on a stunning London street amongst more beautiful Victorian properties.
Despite having original period features at every turn, the house lacked the practicalities of modern family life and was in dire need of a refresh...enter Lucy, Head of Design here at My Bespoke Room.

Colin Price Photography
Réalisation d'un WC et toilettes bohème de taille moyenne avec un placard à porte shaker, des portes de placard bleues, WC à poser, un carrelage bleu, des carreaux de céramique, un mur blanc, un sol en carrelage de céramique, un lavabo encastré, un plan de toilette en quartz modifié, un sol blanc, un plan de toilette blanc et meuble-lavabo encastré.
Réalisation d'un WC et toilettes bohème de taille moyenne avec un placard à porte shaker, des portes de placard bleues, WC à poser, un carrelage bleu, des carreaux de céramique, un mur blanc, un sol en carrelage de céramique, un lavabo encastré, un plan de toilette en quartz modifié, un sol blanc, un plan de toilette blanc et meuble-lavabo encastré.
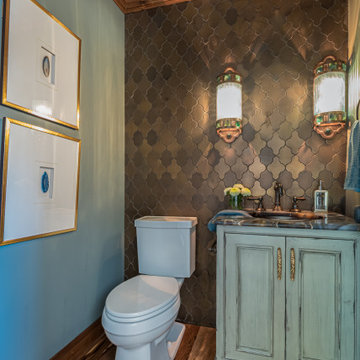
Aménagement d'un grand WC et toilettes classique avec un placard en trompe-l'oeil, des portes de placard bleues, WC séparés, un carrelage gris, des carreaux de béton, un mur vert, un sol en marbre, un lavabo encastré, un plan de toilette en marbre, un sol blanc, un plan de toilette bleu et meuble-lavabo encastré.
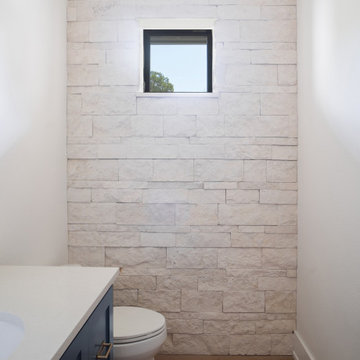
Cette photo montre un petit WC et toilettes avec un placard à porte shaker, des portes de placard bleues, WC à poser, un lavabo encastré, un plan de toilette en quartz modifié, un plan de toilette blanc, meuble-lavabo encastré et un mur en parement de brique.
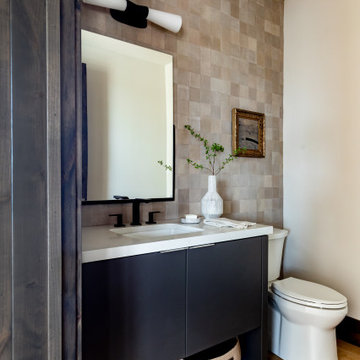
Idée de décoration pour un WC et toilettes tradition de taille moyenne avec un placard à porte plane, des portes de placard bleues, WC séparés, un carrelage beige, des carreaux de céramique, un mur blanc, un sol en bois brun, un lavabo posé, un plan de toilette en quartz modifié, un sol beige, un plan de toilette blanc et meuble-lavabo encastré.
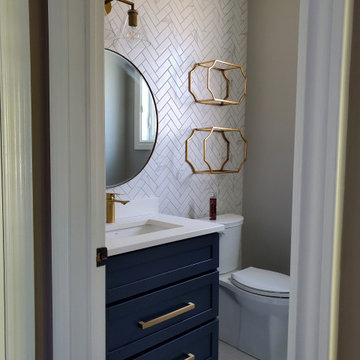
Inspiration pour un WC et toilettes minimaliste de taille moyenne avec un placard à porte shaker, des portes de placard bleues, un plan de toilette en quartz, un plan de toilette blanc, meuble-lavabo encastré, WC séparés, un carrelage blanc, un carrelage métro, un mur blanc, un sol en vinyl, un lavabo encastré, un sol multicolore et un plafond voûté.
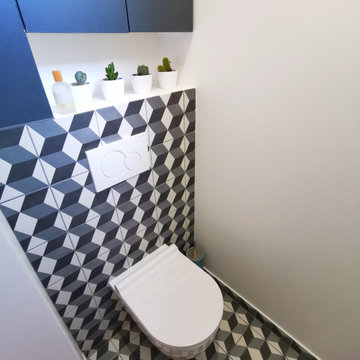
Toilettes pensés comme une pièce phare du projet par le choix de son carrelage à motif omniprésent. Création d'un meuble sur-mesure sur la remontée des WC suspendus pour un gain de rangement.

This estate is a transitional home that blends traditional architectural elements with clean-lined furniture and modern finishes. The fine balance of curved and straight lines results in an uncomplicated design that is both comfortable and relaxing while still sophisticated and refined. The red-brick exterior façade showcases windows that assure plenty of light. Once inside, the foyer features a hexagonal wood pattern with marble inlays and brass borders which opens into a bright and spacious interior with sumptuous living spaces. The neutral silvery grey base colour palette is wonderfully punctuated by variations of bold blue, from powder to robin’s egg, marine and royal. The anything but understated kitchen makes a whimsical impression, featuring marble counters and backsplashes, cherry blossom mosaic tiling, powder blue custom cabinetry and metallic finishes of silver, brass, copper and rose gold. The opulent first-floor powder room with gold-tiled mosaic mural is a visual feast.
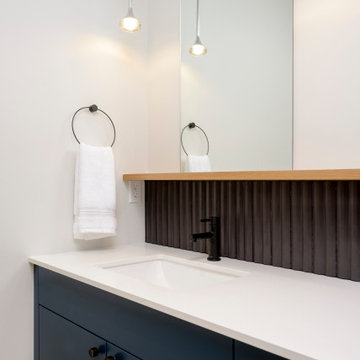
Idées déco pour un WC et toilettes moderne de taille moyenne avec un placard à porte plane, des portes de placard bleues, un carrelage noir, des carreaux de céramique, un mur blanc, un lavabo encastré, un plan de toilette en quartz modifié, un plan de toilette blanc et meuble-lavabo encastré.
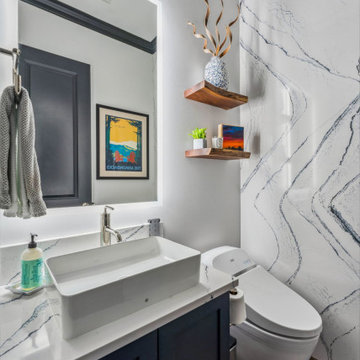
Exemple d'un WC et toilettes chic de taille moyenne avec un placard avec porte à panneau encastré, des portes de placard bleues, un bidet, un mur blanc, parquet foncé, une vasque, un plan de toilette en quartz modifié, un sol marron, un plan de toilette blanc, meuble-lavabo encastré et du lambris.
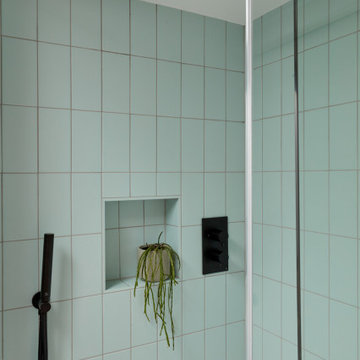
A fun vibrant shower room in the converted loft of this family home in London.
Aménagement d'un petit WC suspendu scandinave avec un placard à porte plane, des portes de placard bleues, un carrelage multicolore, des carreaux de céramique, un mur rose, un sol en carrelage de céramique, un lavabo suspendu, un plan de toilette en terrazzo, un sol multicolore, un plan de toilette multicolore et meuble-lavabo encastré.
Aménagement d'un petit WC suspendu scandinave avec un placard à porte plane, des portes de placard bleues, un carrelage multicolore, des carreaux de céramique, un mur rose, un sol en carrelage de céramique, un lavabo suspendu, un plan de toilette en terrazzo, un sol multicolore, un plan de toilette multicolore et meuble-lavabo encastré.
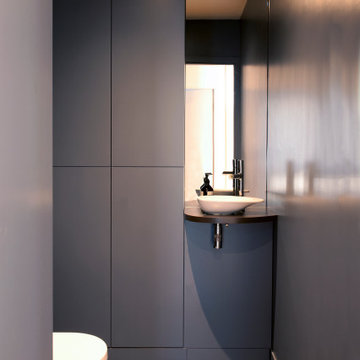
Sanitaire bleu et brun. Rangements muraux dissimulés, lave main arrondi
Inspiration pour un grand WC suspendu design avec un placard à porte affleurante, des portes de placard bleues, un sol en carrelage de céramique, une vasque, un plan de toilette en stratifié, un sol marron, un plan de toilette marron et meuble-lavabo encastré.
Inspiration pour un grand WC suspendu design avec un placard à porte affleurante, des portes de placard bleues, un sol en carrelage de céramique, une vasque, un plan de toilette en stratifié, un sol marron, un plan de toilette marron et meuble-lavabo encastré.
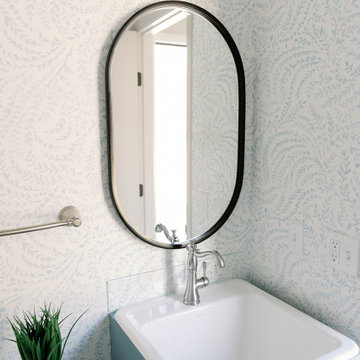
Photography: Marit Williams Photography
Cette image montre un petit WC et toilettes traditionnel avec un placard à porte shaker, des portes de placard bleues, un sol en vinyl, un lavabo posé, un plan de toilette en quartz modifié, un sol gris, meuble-lavabo encastré et du papier peint.
Cette image montre un petit WC et toilettes traditionnel avec un placard à porte shaker, des portes de placard bleues, un sol en vinyl, un lavabo posé, un plan de toilette en quartz modifié, un sol gris, meuble-lavabo encastré et du papier peint.
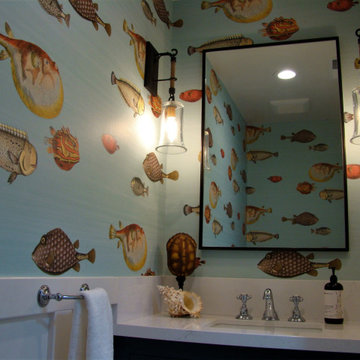
When a client in Santa Cruz decided to add on to her Arts and Crafts bungalow, she created enough space for a new powder room, and we looked to the very nearby ocean for inspiration. This coastal-themed bathroom features a very special wallpaper designed by legendary Italian designer Piero Fornasetti, and made by Cole & Sons in England. White wainscoting and a navy blue vanity anchor the room. And two iron and rope sconces with a wonderful maritime sense light this delightfully salty space.
Photos by: Fiorito Interior Design
Idées déco de WC et toilettes avec des portes de placard bleues et meuble-lavabo encastré
5