Idées déco de WC et toilettes avec des portes de placard bleues et un sol en carrelage de porcelaine
Trier par :
Budget
Trier par:Populaires du jour
41 - 60 sur 189 photos
1 sur 3
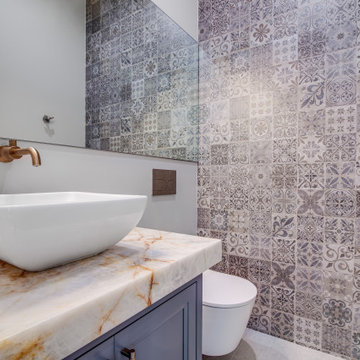
Jazzed up the powder with Moroccan blue-gray and white tiles, gold wall-mounted faucet, vessel white sink, gold and white countertop, blue cabinets, and Toto accessories.

This powder room design in Newtown makes a statement with amazing color and design features. The centerpiece of this design is the blue vanity cabinet from CWP Cabinetry, which is beautifully offset by satin brass fixtures and accessories. The brass theme carries through from the Alno cabinet hardware to the Jaclo faucet, towel ring, Uttermost mirror frame, and even the soap dispenser. These bold features are beautifully complemented by a rectangular sink, Cambria quartz countertop, and Gazzini herringbone floor tile.
Linda McManus
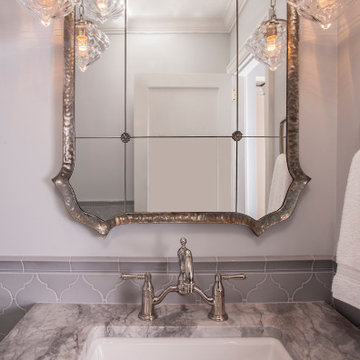
Réalisation d'un petit WC et toilettes tradition avec un placard à porte shaker, des portes de placard bleues, WC séparés, un carrelage bleu, des carreaux de porcelaine, un mur bleu, un sol en carrelage de porcelaine, un lavabo encastré, un plan de toilette en quartz, un sol blanc, un plan de toilette blanc, meuble-lavabo sur pied et boiseries.

Exemple d'un petit WC et toilettes chic avec un placard à porte shaker, des portes de placard bleues, WC séparés, un mur gris, un sol en carrelage de porcelaine, un lavabo encastré, un plan de toilette en quartz modifié, un sol gris, un plan de toilette blanc, meuble-lavabo encastré et du lambris.
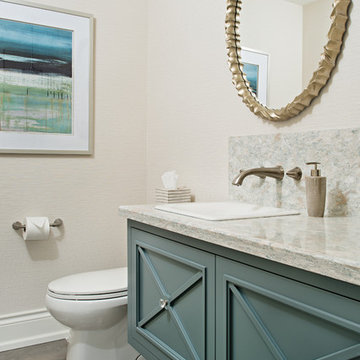
Mike Chajecki Photography www.mikechajecki.com
Cette image montre un WC et toilettes traditionnel de taille moyenne avec des portes de placard bleues, WC séparés, un carrelage marron, un mur beige, un sol en carrelage de porcelaine, un lavabo posé, un plan de toilette en quartz modifié et un placard à porte affleurante.
Cette image montre un WC et toilettes traditionnel de taille moyenne avec des portes de placard bleues, WC séparés, un carrelage marron, un mur beige, un sol en carrelage de porcelaine, un lavabo posé, un plan de toilette en quartz modifié et un placard à porte affleurante.

Idées déco pour un petit WC et toilettes classique avec un placard en trompe-l'oeil, des portes de placard bleues, WC à poser, un carrelage blanc, des carreaux de porcelaine, un mur multicolore, un sol en carrelage de porcelaine, un lavabo encastré, un plan de toilette en quartz modifié, un sol gris, un plan de toilette blanc, meuble-lavabo sur pied et du papier peint.
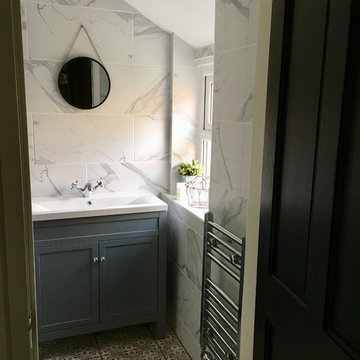
Cloakroom with matt marble tiles on wall and patterned floor tiles
Réalisation d'un petit WC et toilettes bohème avec un placard en trompe-l'oeil, des portes de placard bleues, un carrelage gris, des carreaux de porcelaine, un sol en carrelage de porcelaine, un lavabo posé et un sol gris.
Réalisation d'un petit WC et toilettes bohème avec un placard en trompe-l'oeil, des portes de placard bleues, un carrelage gris, des carreaux de porcelaine, un sol en carrelage de porcelaine, un lavabo posé et un sol gris.
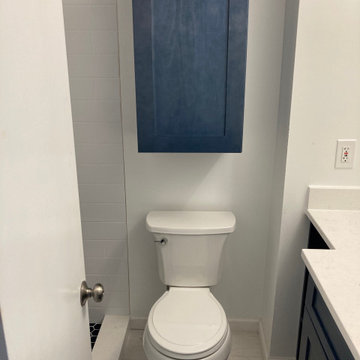
A Customized Space Saving Bathroom with a Blue and Gold Shaker style Vanity and Finish. Vanity Includes Custom Shelving and Carrara A Quartz with one Under mount sink. For extra storage we included the Over the Toilet Wall Cabinet. The Alcove Shower Stall has White subway Tile with white corner shelves and a Smoky Blue Shower Floor.
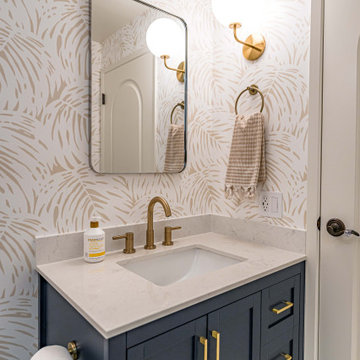
A complete remodel of this beautiful home, featuring stunning navy blue cabinets and elegant gold fixtures that perfectly complement the brightness of the marble countertops. The ceramic tile walls add a unique texture to the design, while the porcelain hexagon flooring adds an element of sophistication that perfectly completes the whole look.
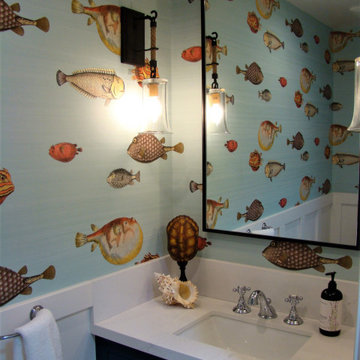
When a client in Santa Cruz decided to add on to her Arts and Crafts bungalow, she created enough space for a new powder room, and we looked to the very nearby ocean for inspiration. This coastal-themed bathroom features a very special wallpaper designed by legendary Italian designer Piero Fornasetti, and made by Cole & Sons in England. White wainscoting and a navy blue vanity anchor the room. And two iron and rope sconces with a wonderful maritime sense light this delightfully salty space.
Photos by: Fiorito Interior Design

Updating of this Venice Beach bungalow home was a real treat. Timing was everything here since it was supposed to go on the market in 30day. (It took us 35days in total for a complete remodel).
The corner lot has a great front "beach bum" deck that was completely refinished and fenced for semi-private feel.
The entire house received a good refreshing paint including a new accent wall in the living room.
The kitchen was completely redo in a Modern vibe meets classical farmhouse with the labyrinth backsplash and reclaimed wood floating shelves.
Notice also the rugged concrete look quartz countertop.
A small new powder room was created from an old closet space, funky street art walls tiles and the gold fixtures with a blue vanity once again are a perfect example of modern meets farmhouse.
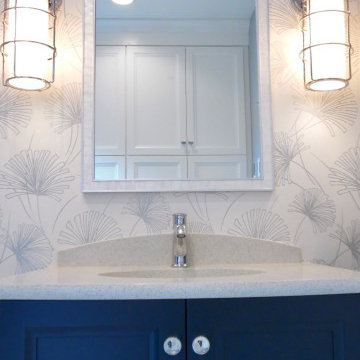
Designed by Jeff Oppermann
Inspiration pour un WC et toilettes traditionnel de taille moyenne avec un placard à porte plane, des portes de placard bleues, un sol en carrelage de porcelaine, un plan de toilette en quartz modifié, un sol blanc, un plan de toilette blanc, meuble-lavabo sur pied et du papier peint.
Inspiration pour un WC et toilettes traditionnel de taille moyenne avec un placard à porte plane, des portes de placard bleues, un sol en carrelage de porcelaine, un plan de toilette en quartz modifié, un sol blanc, un plan de toilette blanc, meuble-lavabo sur pied et du papier peint.
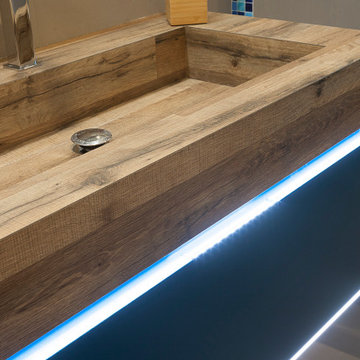
Mobile bagno sospeso con Lavabo assemblato in gres porcellanato effetto legno e illuminazione a led indiretta ad effetto cromoterapia
Cette image montre un WC suspendu design de taille moyenne avec un placard à porte plane, des portes de placard bleues, un carrelage beige, des carreaux de porcelaine, un mur beige, un sol en carrelage de porcelaine, un lavabo posé, un plan de toilette en bois, un sol beige, un plan de toilette beige, meuble-lavabo suspendu et un plafond décaissé.
Cette image montre un WC suspendu design de taille moyenne avec un placard à porte plane, des portes de placard bleues, un carrelage beige, des carreaux de porcelaine, un mur beige, un sol en carrelage de porcelaine, un lavabo posé, un plan de toilette en bois, un sol beige, un plan de toilette beige, meuble-lavabo suspendu et un plafond décaissé.
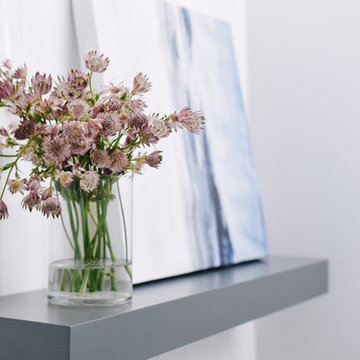
Cette image montre un petit WC et toilettes design avec des portes de placard bleues, WC séparés, un carrelage blanc, des carreaux de céramique, un mur gris, un placard à porte plane, un sol en carrelage de porcelaine, un lavabo intégré, un plan de toilette en quartz modifié, un sol gris et un plan de toilette blanc.
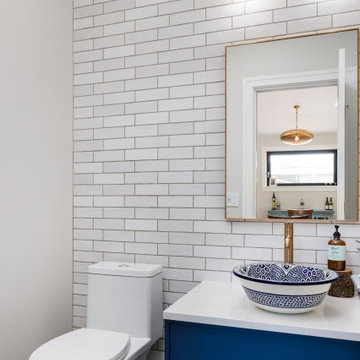
Réalisation d'un petit WC et toilettes tradition avec un placard à porte plane, des portes de placard bleues, WC à poser, un carrelage blanc, des carreaux de céramique, un mur blanc, un sol en carrelage de porcelaine, une vasque, un plan de toilette en quartz modifié, un sol beige, un plan de toilette blanc et meuble-lavabo suspendu.
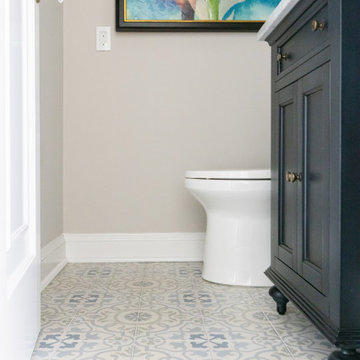
A newly renovated powder room in a historic home in Alexandria, VA.
Cette photo montre un WC et toilettes chic de taille moyenne avec un placard avec porte à panneau encastré, des portes de placard bleues, WC séparés, un mur gris, un sol en carrelage de porcelaine, une vasque, un plan de toilette en marbre, un sol bleu, un plan de toilette blanc et meuble-lavabo encastré.
Cette photo montre un WC et toilettes chic de taille moyenne avec un placard avec porte à panneau encastré, des portes de placard bleues, WC séparés, un mur gris, un sol en carrelage de porcelaine, une vasque, un plan de toilette en marbre, un sol bleu, un plan de toilette blanc et meuble-lavabo encastré.
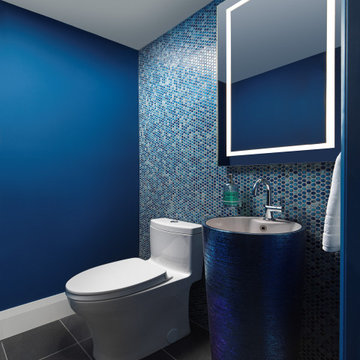
This fun modern blue powder room is a true contemporary mediterranean inspired space. With a round metal pedestal sink in multi-toned blue shades, and similar coloured penny tile on a feature wall, the space is both highly defined and highly designed.
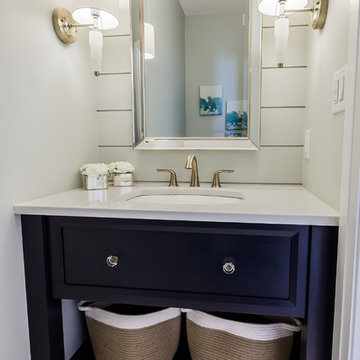
Beautiful powder room with blue and gold accents over a ship-lap feature wall. Subtle features with glass drawer pulls and subdued lighting make this space feel large and comfortable.
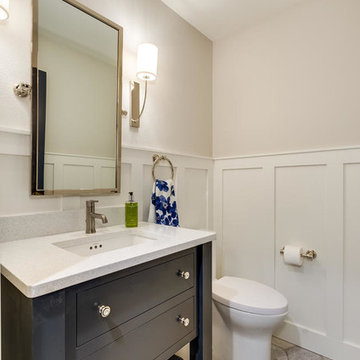
Orchestrated Light Photography
Idées déco pour un WC et toilettes classique de taille moyenne avec un placard en trompe-l'oeil, des portes de placard bleues, un carrelage beige, un sol en carrelage de porcelaine et un plan de toilette en quartz modifié.
Idées déco pour un WC et toilettes classique de taille moyenne avec un placard en trompe-l'oeil, des portes de placard bleues, un carrelage beige, un sol en carrelage de porcelaine et un plan de toilette en quartz modifié.
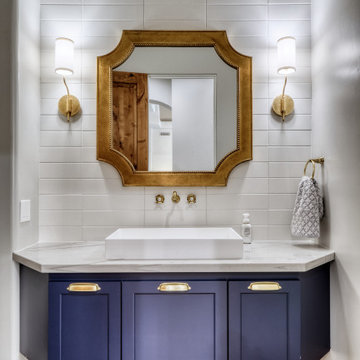
Inspiration pour un WC et toilettes traditionnel de taille moyenne avec un placard à porte shaker, des portes de placard bleues, WC séparés, un carrelage blanc, un carrelage métro, un mur blanc, un sol en carrelage de porcelaine, une vasque, un plan de toilette en quartz, un sol beige, un plan de toilette blanc et meuble-lavabo suspendu.
Idées déco de WC et toilettes avec des portes de placard bleues et un sol en carrelage de porcelaine
3