Idées déco de WC et toilettes avec des portes de placard grises et un sol marron
Trier par :
Budget
Trier par:Populaires du jour
81 - 100 sur 538 photos
1 sur 3
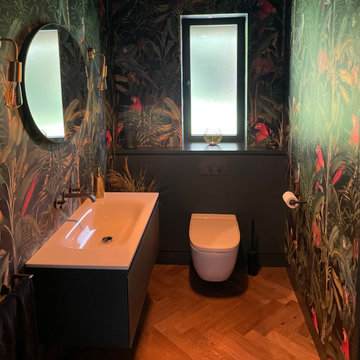
We went with a bold design for this downstairs cloakroom, using Mind the Gap wallpaper.
Cette image montre un petit WC suspendu design avec des portes de placard grises, un mur multicolore, parquet clair, un lavabo suspendu, un sol marron, meuble-lavabo suspendu et du papier peint.
Cette image montre un petit WC suspendu design avec des portes de placard grises, un mur multicolore, parquet clair, un lavabo suspendu, un sol marron, meuble-lavabo suspendu et du papier peint.

Martha O'Hara Interiors, Interior Design & Photo Styling | Thompson Construction, Builder | Spacecrafting Photography, Photography
Please Note: All “related,” “similar,” and “sponsored” products tagged or listed by Houzz are not actual products pictured. They have not been approved by Martha O’Hara Interiors nor any of the professionals credited. For information about our work, please contact design@oharainteriors.com.
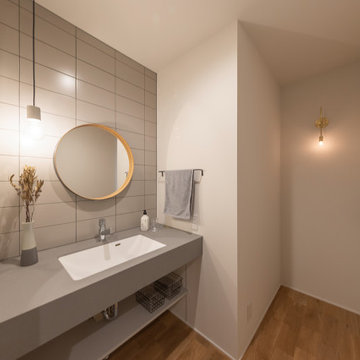
玄関を入ってすぐの場所に設置した洗面台。帰宅時の手洗いをスムーズに済ませることができ、来客時にも案内しやすいメリットも。アクセントのタイルや照明など細かな部分にセンスが光る空間です。
Réalisation d'un WC et toilettes asiatique avec un placard sans porte, des portes de placard grises, un mur blanc, un sol en bois brun, un lavabo encastré, un plan de toilette en stratifié, un sol marron, un plan de toilette gris, meuble-lavabo sur pied, un plafond en papier peint et du papier peint.
Réalisation d'un WC et toilettes asiatique avec un placard sans porte, des portes de placard grises, un mur blanc, un sol en bois brun, un lavabo encastré, un plan de toilette en stratifié, un sol marron, un plan de toilette gris, meuble-lavabo sur pied, un plafond en papier peint et du papier peint.

洗面台はアイカのカウンターと棚を組み合わせて、造作しました。TOTOの洗面ボウルは、手洗いや顔を洗うのもラクな広めのサイズ。
ご夫妻の身長差は約30cmあるため、洗面台の高さはよく使う人を想定して設定しました。
シンプルなミラー収納、洗面下の棚はオープンで、好きなようにカスタマイズして使えます。
Inspiration pour un petit WC et toilettes traditionnel avec un placard sans porte, des portes de placard grises, un carrelage multicolore, un carrelage en pâte de verre, un mur blanc, un sol en bois brun, une vasque, un plan de toilette en surface solide, un sol marron, un plan de toilette gris, meuble-lavabo encastré, un plafond en papier peint et du papier peint.
Inspiration pour un petit WC et toilettes traditionnel avec un placard sans porte, des portes de placard grises, un carrelage multicolore, un carrelage en pâte de verre, un mur blanc, un sol en bois brun, une vasque, un plan de toilette en surface solide, un sol marron, un plan de toilette gris, meuble-lavabo encastré, un plafond en papier peint et du papier peint.

The client wanted to pack some fun into this small space, so the soft gray vanity finish fit the design perfectly, along with the ceiling color and wallpaper.
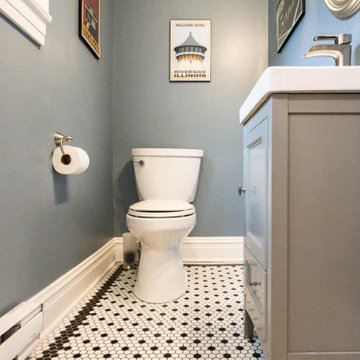
Stained alder cabinets are the backdrop in this vintage craftsman inspired social kitchen design
Exemple d'un petit WC et toilettes chic avec un placard à porte shaker, des portes de placard grises, WC séparés, parquet foncé, un lavabo intégré, un plan de toilette en surface solide, un sol marron, un plan de toilette blanc et meuble-lavabo sur pied.
Exemple d'un petit WC et toilettes chic avec un placard à porte shaker, des portes de placard grises, WC séparés, parquet foncé, un lavabo intégré, un plan de toilette en surface solide, un sol marron, un plan de toilette blanc et meuble-lavabo sur pied.
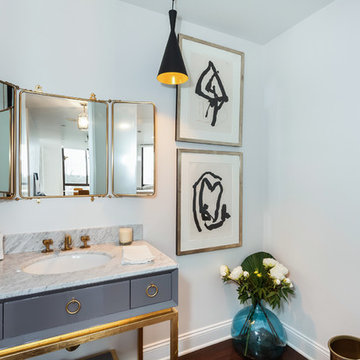
Réalisation d'un petit WC et toilettes design avec un placard en trompe-l'oeil, des portes de placard grises, un mur gris, parquet foncé, un lavabo encastré, un plan de toilette en marbre, un sol marron et un plan de toilette gris.

Interior Design by Heidi Fahy of Idieh Studio
Construction by Remodel Pros NW
Cabinets by Justine Marie Designs
Idée de décoration pour un WC et toilettes design avec un placard à porte plane, des portes de placard grises, un carrelage gris, un mur blanc, un sol en bois brun, un lavabo encastré, un sol marron et un plan de toilette blanc.
Idée de décoration pour un WC et toilettes design avec un placard à porte plane, des portes de placard grises, un carrelage gris, un mur blanc, un sol en bois brun, un lavabo encastré, un sol marron et un plan de toilette blanc.
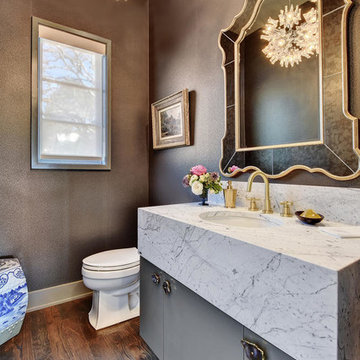
Aménagement d'un grand WC et toilettes contemporain avec un placard à porte plane, des portes de placard grises, un mur marron, parquet foncé, un lavabo encastré, un plan de toilette en quartz et un sol marron.
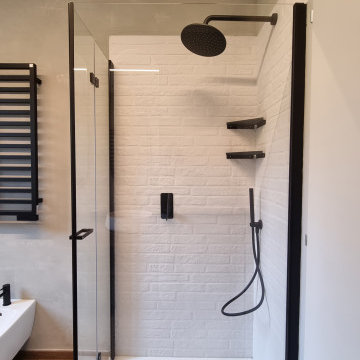
I mattoni hanno sempre un grande fascino, dando un effetto stile loft newyorkese.
Con questa soluzione, ci siamo posti l‘obbiettivo di rendere più accogliente e personale uno spazio che spesso viene un po’ trascurato rispetto ad altri ambienti della casa.
I colori chiari dei mattoncini e delle pareti, accostati al pavimento in gres effetto legno, danno sicuramente una sensazione di maggiore grandezza dell’ambiente.
Il contrasto con accessori neri e mattoncini bianchi, volutamente scelto, per creare dei contrasti che potessero mettere in risalto i dettagli.
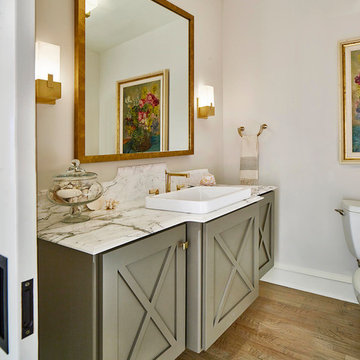
Inspiration pour un WC et toilettes traditionnel avec des portes de placard grises, un mur gris, un sol en bois brun, un lavabo posé, un sol marron et un plan de toilette blanc.

RENOVES
Aménagement d'un WC et toilettes rétro avec un placard avec porte à panneau encastré, des portes de placard grises, un carrelage blanc, un carrelage métro, un mur blanc, un lavabo posé et un sol marron.
Aménagement d'un WC et toilettes rétro avec un placard avec porte à panneau encastré, des portes de placard grises, un carrelage blanc, un carrelage métro, un mur blanc, un lavabo posé et un sol marron.
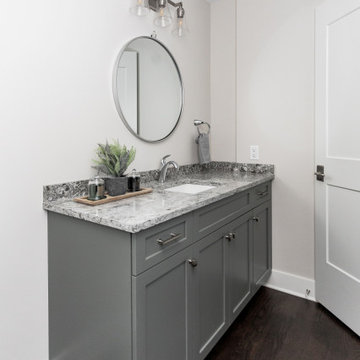
We love the combination of the vanity's cabinet stain paired with the countertop and stainless steal accessories. It the perfect color combination in this compact space!
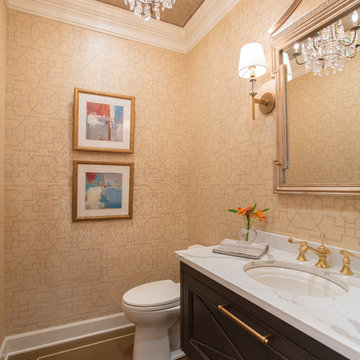
Transitional powder room with unique wallpapered ceiling with nailhead details. Beautifully wallpapered with hand painted floors and floating vanity with under cabinet motion lighting.
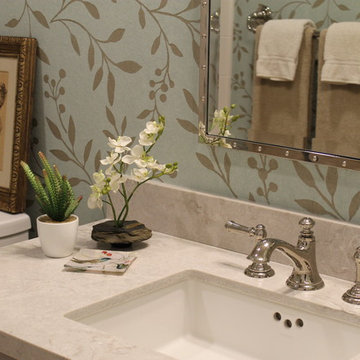
Patti Ogden
Cette photo montre un petit WC et toilettes chic avec un placard à porte shaker, des portes de placard grises, WC séparés, un carrelage blanc, des carreaux de céramique, un mur multicolore, un sol en bois brun, un lavabo encastré, un plan de toilette en quartz modifié, un sol marron, un plan de toilette blanc, meuble-lavabo encastré et du papier peint.
Cette photo montre un petit WC et toilettes chic avec un placard à porte shaker, des portes de placard grises, WC séparés, un carrelage blanc, des carreaux de céramique, un mur multicolore, un sol en bois brun, un lavabo encastré, un plan de toilette en quartz modifié, un sol marron, un plan de toilette blanc, meuble-lavabo encastré et du papier peint.
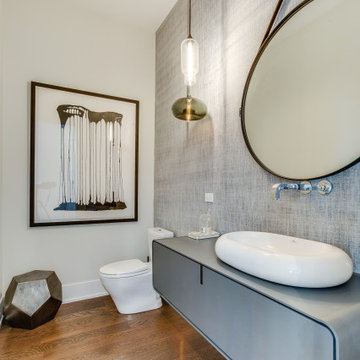
Cette photo montre un WC et toilettes tendance avec un placard à porte plane, des portes de placard grises, WC séparés, un mur blanc, un sol en bois brun, une vasque, un sol marron, un plan de toilette gris, meuble-lavabo suspendu et du papier peint.
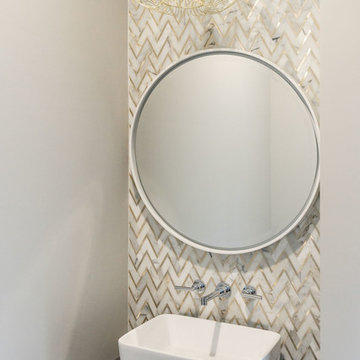
Keen Eye Marketing
Inspiration pour un petit WC et toilettes marin avec un placard sans porte, des portes de placard grises, un carrelage multicolore, mosaïque, un mur gris, un sol en bois brun, un plan de toilette en bois, un sol marron et un plan de toilette gris.
Inspiration pour un petit WC et toilettes marin avec un placard sans porte, des portes de placard grises, un carrelage multicolore, mosaïque, un mur gris, un sol en bois brun, un plan de toilette en bois, un sol marron et un plan de toilette gris.

Exemple d'un grand WC et toilettes chic avec un placard à porte affleurante, des portes de placard grises, WC à poser, parquet foncé, un sol marron, un plan de toilette blanc, meuble-lavabo sur pied et du papier peint.

Réalisation d'un WC et toilettes design de taille moyenne avec un placard avec porte à panneau encastré, des portes de placard grises, WC séparés, un mur gris, parquet foncé, un lavabo encastré, un plan de toilette en quartz modifié, un sol marron et un plan de toilette blanc.
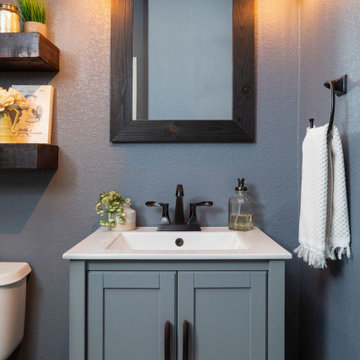
Our clients were looking to make this home their forever home and to create a warm and welcoming space that the whole family would enjoy returning to every day. One of our primary goals in this project was to change how our clients moved through their home. We tossed aside the existing walls that blocked off the kitchen and introduced a butler’s pantry to connect the kitchen directly to the dining room. Contrast is king in this home, and we utilized a variety of light and dark finishes to create distinctive layers and lean into opportunities for accents. To tie the space in this home together, we introduced warm hardwood flooring throughout the main level and selected a soft grey paint as our primary wall color.
Kitchen- The heart of this home is most definitely the kitchen! We erased every trace of the original builder kitchen and created a space that welcomes one and all. The glorious island, with its light cabinetry and dramatic quartz countertop, provides the perfect gathering place for morning coffee and baking sessions. At the perimeter of the kitchen, we selected a handsome grey finish with a brushed linen effect for an extra touch of texture that ties in with the high variation backsplash tile giving us a softened handmade feel. Black metal accents from the hardware to the light fixtures unite the kitchen with the rest of the home.
Butler’s Pantry- The Butler’s Pantry quickly became one of our favorite spaces in this home! We had fun with the backsplash tile patten (utilizing the same tile we highlighted in the kitchen but installed in a herringbone pattern). Continuing the warm tones through this space with the butcher block counter and open shelving, it works to unite the front and back of the house. Plus, this space is home to the kegerator with custom family tap handles!
Mud Room- We wanted to make sure we gave this busy family a landing place for all their belongings. With plenty of cabinetry storage, a sweet built-in bench, and hooks galore there’s no more jockeying to find a home for coats.
Fireplace- A double-sided fireplace means double the opportunity for a dramatic focal point! On the living room side (the tv-free grown-up zone) we utilized reclaimed wooden planks to add layers of texture and bring in more cozy warm vibes. On the family room side (aka the tv room) we mixed it up with a travertine ledger stone that ties in with the warm tones of the kitchen island.
Staircase- The standard builder handrail was just not going to do it anymore! So, we leveled up designed a custom steel & wood railing for this home with a dark finish that allows it to contrast beautifully against the walls and tie in with the dark accent finishes throughout the home.
Idées déco de WC et toilettes avec des portes de placard grises et un sol marron
5