Idées déco de WC et toilettes avec des portes de placard grises et un sol marron
Trier par :
Budget
Trier par:Populaires du jour
141 - 160 sur 538 photos
1 sur 3
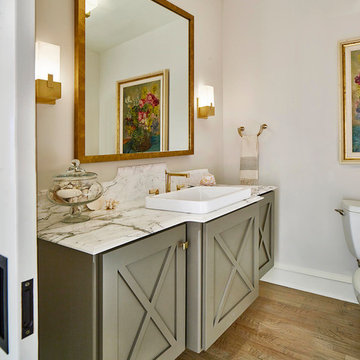
Inspiration pour un WC et toilettes traditionnel avec des portes de placard grises, un mur gris, un sol en bois brun, un lavabo posé, un sol marron et un plan de toilette blanc.
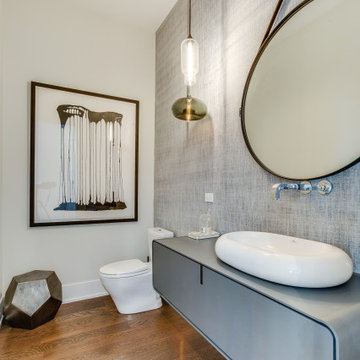
Cette photo montre un WC et toilettes tendance avec un placard à porte plane, des portes de placard grises, WC séparés, un mur blanc, un sol en bois brun, une vasque, un sol marron, un plan de toilette gris, meuble-lavabo suspendu et du papier peint.
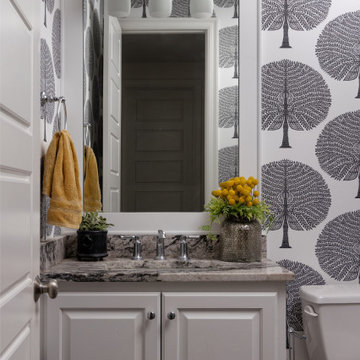
Idées déco pour un petit WC et toilettes classique avec un placard avec porte à panneau surélevé, des portes de placard grises, WC séparés, un mur multicolore, parquet foncé, un lavabo encastré, un plan de toilette en granite, un sol marron, un plan de toilette multicolore, meuble-lavabo encastré et du papier peint.
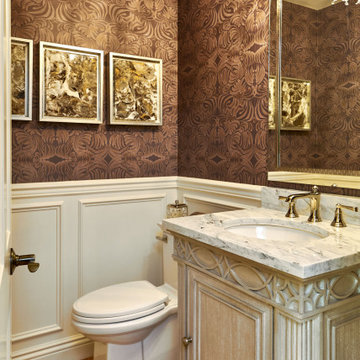
Réalisation d'un petit WC et toilettes tradition avec un placard avec porte à panneau encastré, des portes de placard grises, WC séparés, un mur marron, parquet clair, un lavabo encastré, un plan de toilette en marbre, un sol marron, un plan de toilette gris, meuble-lavabo sur pied et du papier peint.
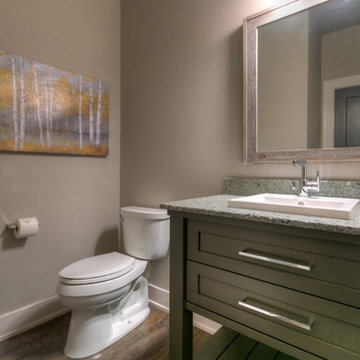
Idées déco pour un WC et toilettes craftsman de taille moyenne avec un placard à porte shaker, des portes de placard grises, un mur beige, un sol en bois brun, un lavabo posé, un plan de toilette en granite et un sol marron.
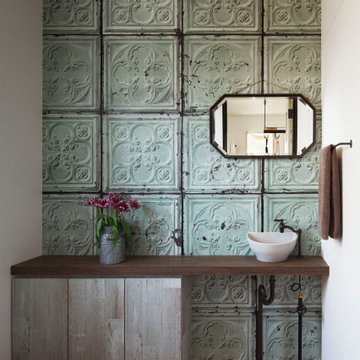
化粧室内。ティンパネル柄の輸入クロスに、床はテラコッタタイル。壁際の収納やミラー、水栓金具も奥さまのセレクト。
Idée de décoration pour un WC et toilettes méditerranéen de taille moyenne avec WC à poser, un mur blanc, tomettes au sol, une vasque, un plan de toilette en bois, un sol marron, un plan de toilette marron, un placard à porte plane, des portes de placard grises et meuble-lavabo encastré.
Idée de décoration pour un WC et toilettes méditerranéen de taille moyenne avec WC à poser, un mur blanc, tomettes au sol, une vasque, un plan de toilette en bois, un sol marron, un plan de toilette marron, un placard à porte plane, des portes de placard grises et meuble-lavabo encastré.
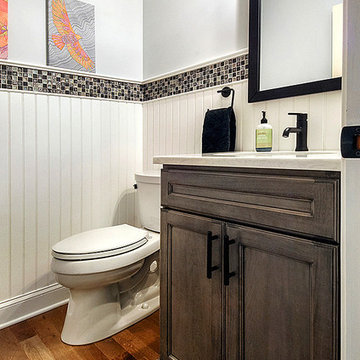
The Cherry Dusk cabinetry and Pental Ice Lake countertop from the kitchen island are carried into the adjacent powder room to maintain a cohesive look on the first floor. The beadboard running up the walls is finished off with accent tile brought in from the kitchen as well.
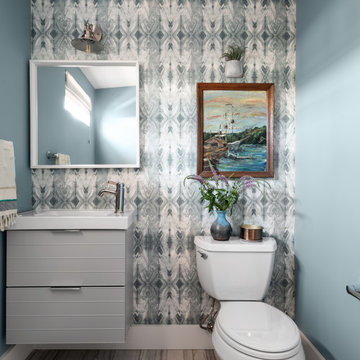
Inspiration pour un WC et toilettes traditionnel avec un placard à porte plane, des portes de placard grises, un mur multicolore, un plan vasque, un sol marron, un plan de toilette blanc, meuble-lavabo suspendu et du papier peint.
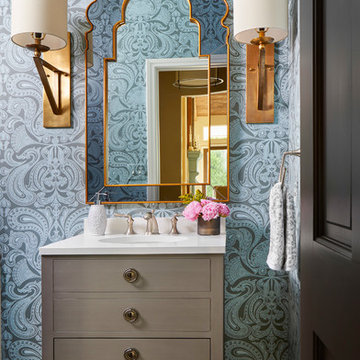
French Country Farmhouse Powder Bathroom, Photography by Susie Brenner
Cette photo montre un WC et toilettes de taille moyenne avec un placard à porte plane, un mur bleu, un sol en bois brun, un plan de toilette en surface solide, un sol marron, un plan de toilette blanc, des portes de placard grises et un lavabo encastré.
Cette photo montre un WC et toilettes de taille moyenne avec un placard à porte plane, un mur bleu, un sol en bois brun, un plan de toilette en surface solide, un sol marron, un plan de toilette blanc, des portes de placard grises et un lavabo encastré.
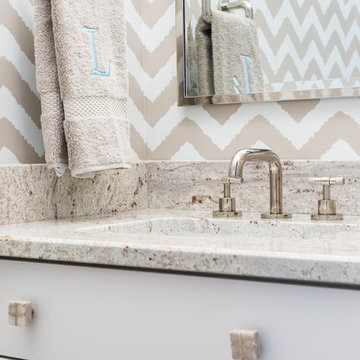
Photo Credit: Eastman Creative
Exemple d'un petit WC et toilettes chic avec un placard à porte shaker, des portes de placard grises, WC séparés, un sol en bois brun, un lavabo encastré, un plan de toilette en granite, un sol marron et un plan de toilette beige.
Exemple d'un petit WC et toilettes chic avec un placard à porte shaker, des portes de placard grises, WC séparés, un sol en bois brun, un lavabo encastré, un plan de toilette en granite, un sol marron et un plan de toilette beige.
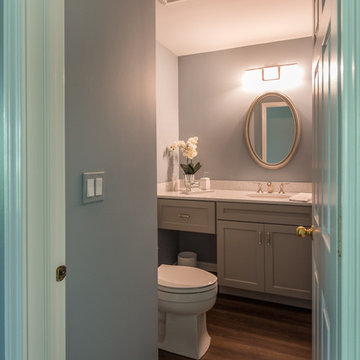
Complete Townhome Remodel- Beautiful refreshing clean lines from Floor to Ceiling, A monochromatic color scheme of white, cream, gray with hints of blue and grayish-green and mixed brushed nickel and chrome fixtures.
Kitchen, 2 1/2 Bathrooms, Staircase, Halls, Den, Bedrooms. Ted Glasoe
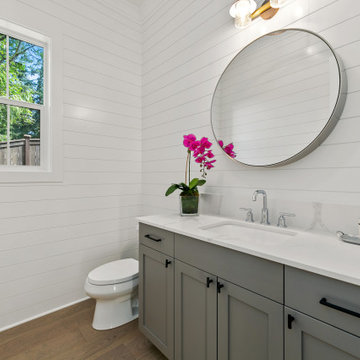
The Madrid's powder room is a stylish and sophisticated space with a modern touch. The light hardwood flooring adds warmth and natural appeal, while the gray cabinets provide a sleek and contemporary look. The black cabinet hardware adds contrast and visual interest. A silver faucet adds a touch of elegance to the white countertop, creating a clean and crisp aesthetic. The white paneled walls add texture and dimension, enhancing the overall design of the room. The Madrid's powder room is a chic and inviting space that combines functionality with stylish design elements.
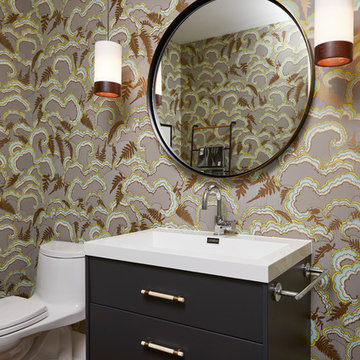
Cette photo montre un WC et toilettes tendance avec un placard à porte plane, des portes de placard grises, WC à poser, un mur multicolore, un sol marron et un sol en bois brun.
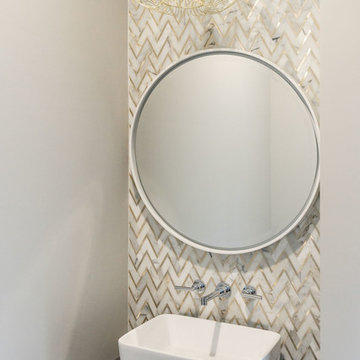
Keen Eye Marketing
Inspiration pour un petit WC et toilettes marin avec un placard sans porte, des portes de placard grises, un carrelage multicolore, mosaïque, un mur gris, un sol en bois brun, un plan de toilette en bois, un sol marron et un plan de toilette gris.
Inspiration pour un petit WC et toilettes marin avec un placard sans porte, des portes de placard grises, un carrelage multicolore, mosaïque, un mur gris, un sol en bois brun, un plan de toilette en bois, un sol marron et un plan de toilette gris.
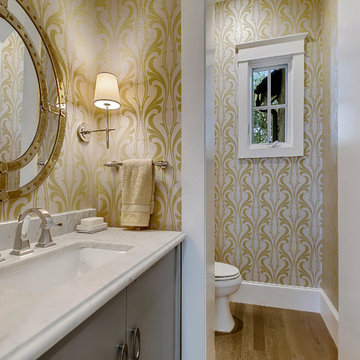
John Siemering Homes. Custom Home Builder in Austin, TX
Réalisation d'un WC et toilettes tradition de taille moyenne avec un placard à porte plane, des portes de placard grises, WC séparés, un mur jaune, un sol en bois brun, un lavabo encastré, un plan de toilette en marbre, un sol marron et un plan de toilette blanc.
Réalisation d'un WC et toilettes tradition de taille moyenne avec un placard à porte plane, des portes de placard grises, WC séparés, un mur jaune, un sol en bois brun, un lavabo encastré, un plan de toilette en marbre, un sol marron et un plan de toilette blanc.
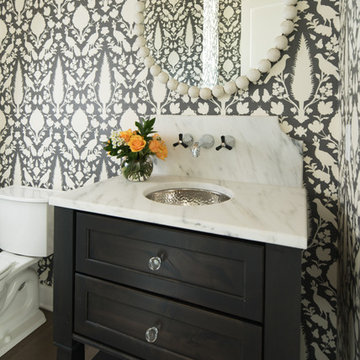
Idée de décoration pour un WC et toilettes tradition de taille moyenne avec un placard à porte shaker, des portes de placard grises, WC séparés, un carrelage gris, un mur gris, parquet foncé, un lavabo encastré, un plan de toilette en marbre et un sol marron.
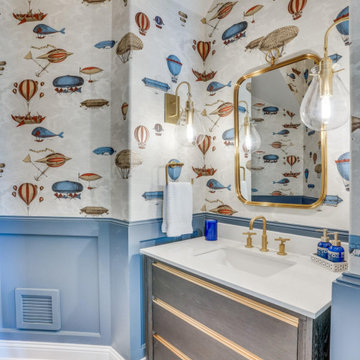
Idée de décoration pour un WC et toilettes tradition avec un placard à porte plane, des portes de placard grises, un mur multicolore, un sol en bois brun, un lavabo encastré, un sol marron, un plan de toilette blanc, meuble-lavabo sur pied, boiseries et du papier peint.
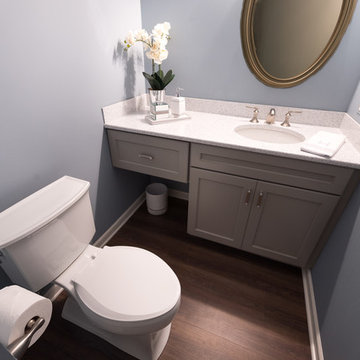
Complete Townhome Remodel- Beautiful refreshing clean lines from Floor to Ceiling, A monochromatic color scheme of white, cream, gray with hints of blue and grayish-green and mixed brushed nickel and chrome fixtures.
Kitchen, 2 1/2 Bathrooms, Staircase, Halls, Den, Bedrooms. Ted Glasoe
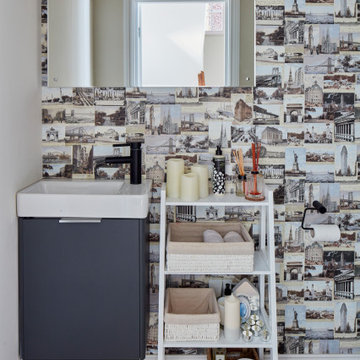
Idées déco pour un petit WC et toilettes contemporain avec un placard à porte plane, des portes de placard grises, un mur multicolore, parquet foncé, un lavabo intégré, un sol marron, meuble-lavabo suspendu et du papier peint.
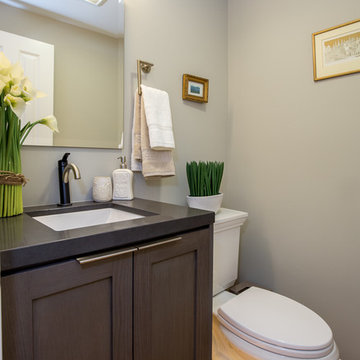
The homeowners wanted an updated kitchen, bathroom and fireplaces.
Space remodeled
Kitchen - 182 sq ft
Powder Room - 20 sq ft
Style: Transitional
FLOW
Careful consideration was taken to make sure that all the new spaces (kitchen, powder room, and fireplaces) flowed from a design perspective.
MATERIAL SELECTIONS
The homeowners selected custom manufactured cabinetry with rift cut oak veneer plywood in a custom gray finish with shaker door styles. The island countertop is Cambria Devon and the perimeter is Ceasarstone Raven with an undermount sink.
Photography by John Moery
Idées déco de WC et toilettes avec des portes de placard grises et un sol marron
8