Idées déco de WC et toilettes avec des portes de placard grises et un sol marron
Trier par :
Budget
Trier par:Populaires du jour
101 - 120 sur 538 photos
1 sur 3

Aménagement d'un petit WC et toilettes campagne avec un placard à porte plane, des portes de placard grises, WC à poser, un carrelage beige, un mur beige, un sol en bois brun, un lavabo encastré, un sol marron et un plan de toilette blanc.

This active couple with three adult boys loves to travel and visit family throughout Western Canada. They hired us for a main floor renovation that would transform their home, making it more functional, conducive to entertaining, and reflective of their interests.
In the kitchen, we chose to keep the layout and update the cabinetry and surface finishes to revive the look. To accommodate large gatherings, we created an in-kitchen dining area, updated the living and dining room, and expanded the family room, as well.
In each of these spaces, we incorporated durable custom furnishings, architectural details, and unique accessories that reflect this well-traveled couple’s inspiring story.
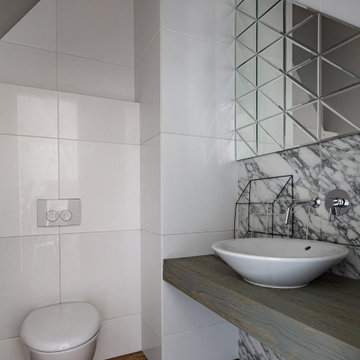
Туалетная комната
Aménagement d'un WC suspendu industriel avec un placard sans porte, des portes de placard grises, un carrelage blanc, un mur blanc, parquet foncé, un plan de toilette en bois, un sol marron et un plan de toilette gris.
Aménagement d'un WC suspendu industriel avec un placard sans porte, des portes de placard grises, un carrelage blanc, un mur blanc, parquet foncé, un plan de toilette en bois, un sol marron et un plan de toilette gris.
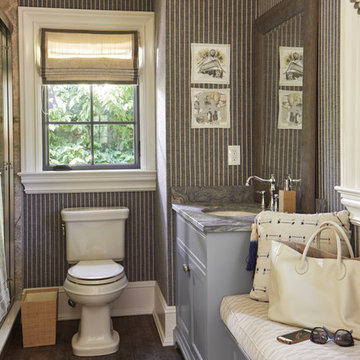
Photo Credits: Laura Moss
Exemple d'un WC et toilettes bord de mer avec un placard à porte shaker, des portes de placard grises, WC séparés, un mur multicolore, parquet foncé, un lavabo encastré, un sol marron et un plan de toilette gris.
Exemple d'un WC et toilettes bord de mer avec un placard à porte shaker, des portes de placard grises, WC séparés, un mur multicolore, parquet foncé, un lavabo encastré, un sol marron et un plan de toilette gris.
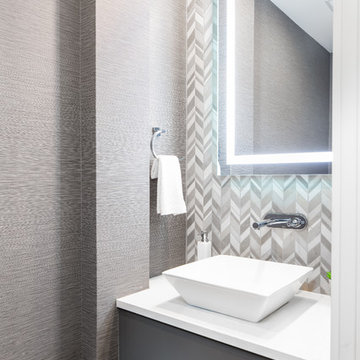
Photography by ISHOT
Idées déco pour un petit WC et toilettes contemporain avec un placard à porte plane, des portes de placard grises, un carrelage multicolore, mosaïque, un mur gris, un sol en bois brun, une vasque, un sol marron, un plan de toilette blanc et un plan de toilette en quartz modifié.
Idées déco pour un petit WC et toilettes contemporain avec un placard à porte plane, des portes de placard grises, un carrelage multicolore, mosaïque, un mur gris, un sol en bois brun, une vasque, un sol marron, un plan de toilette blanc et un plan de toilette en quartz modifié.
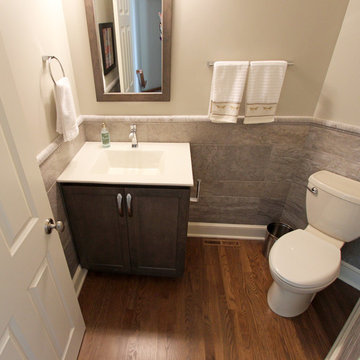
In this powder room Fieldstone Cabinets Roseburg Door Style, Maple Wood, Slate Stain with “L” outside edge profile. Vanity. The hardware is Top Knobs Sydney Flair Pull 5”.

Inspiration pour un WC et toilettes traditionnel de taille moyenne avec un placard à porte plane, un plan de toilette en marbre, un plan de toilette blanc, du papier peint, des portes de placard grises, un mur gris, parquet foncé, un lavabo encastré, un sol marron et meuble-lavabo sur pied.

Exemple d'un WC et toilettes chic avec un placard à porte affleurante, des portes de placard grises, un mur gris, parquet foncé, un lavabo encastré, un sol marron, un plan de toilette gris, meuble-lavabo suspendu et du papier peint.
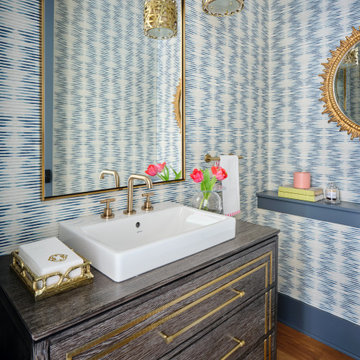
Aménagement d'un WC et toilettes classique avec un placard à porte plane, des portes de placard grises, un mur bleu, un sol en bois brun, une vasque, un sol marron, un plan de toilette gris, meuble-lavabo sur pied et du papier peint.
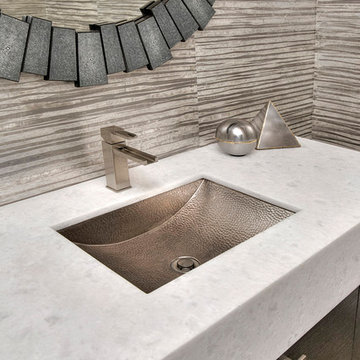
UPDATED POWDER ROOM
GILDED AGE WALLPAPER
CUSTOM THICK MARBLE TOP VANITY
FLOATING VANITY
SHAGREEN MIRROR
DARK HARDWOOD FLOORS
Réalisation d'un WC et toilettes tradition de taille moyenne avec un placard en trompe-l'oeil, des portes de placard grises, un mur gris, parquet foncé, un plan de toilette en marbre, un sol marron et un lavabo encastré.
Réalisation d'un WC et toilettes tradition de taille moyenne avec un placard en trompe-l'oeil, des portes de placard grises, un mur gris, parquet foncé, un plan de toilette en marbre, un sol marron et un lavabo encastré.
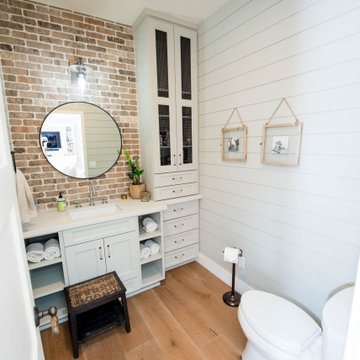
Modern farmhouse powder room with brick backsplash and shiplap accent wall.
Aménagement d'un WC et toilettes campagne de taille moyenne avec un placard à porte shaker, des portes de placard grises, WC séparés, un mur gris, un sol en bois brun, un lavabo encastré, un plan de toilette en quartz, un sol marron, un plan de toilette blanc, meuble-lavabo encastré et un mur en parement de brique.
Aménagement d'un WC et toilettes campagne de taille moyenne avec un placard à porte shaker, des portes de placard grises, WC séparés, un mur gris, un sol en bois brun, un lavabo encastré, un plan de toilette en quartz, un sol marron, un plan de toilette blanc, meuble-lavabo encastré et un mur en parement de brique.
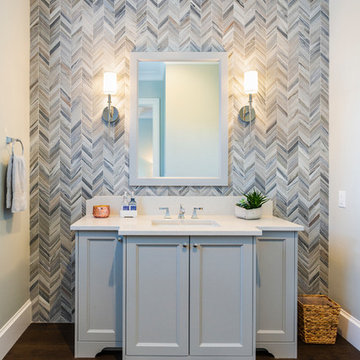
photography: Paul Grdina
Inspiration pour un WC et toilettes rustique de taille moyenne avec un placard en trompe-l'oeil, des portes de placard grises, un carrelage gris, un carrelage de pierre, un mur gris, un sol en bois brun, un lavabo encastré, un plan de toilette en quartz modifié, un sol marron et un plan de toilette blanc.
Inspiration pour un WC et toilettes rustique de taille moyenne avec un placard en trompe-l'oeil, des portes de placard grises, un carrelage gris, un carrelage de pierre, un mur gris, un sol en bois brun, un lavabo encastré, un plan de toilette en quartz modifié, un sol marron et un plan de toilette blanc.
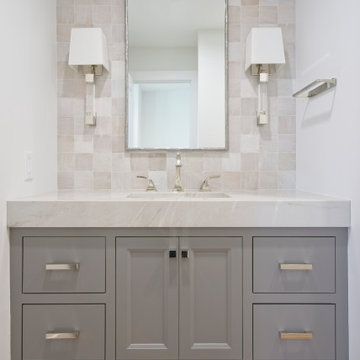
Réalisation d'un grand WC et toilettes marin avec un placard à porte shaker, des portes de placard grises, un carrelage beige, un carrelage de pierre, un mur blanc, parquet clair, un lavabo encastré, un plan de toilette en quartz modifié, un sol marron et meuble-lavabo sur pied.
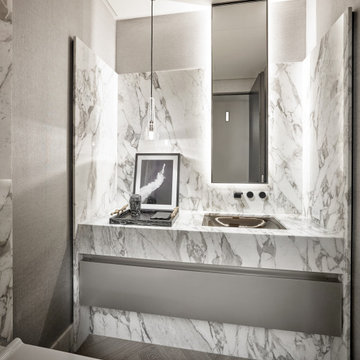
Inspiration pour un WC et toilettes design avec un placard à porte plane, des portes de placard grises, un carrelage blanc, un mur gris, parquet foncé, un lavabo encastré, un sol marron, un plan de toilette blanc et meuble-lavabo suspendu.
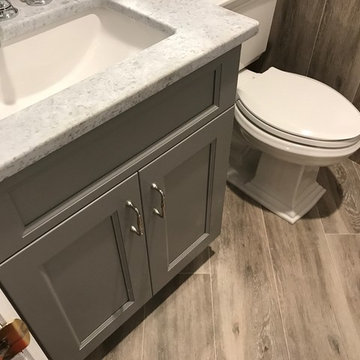
Exemple d'un petit WC et toilettes chic avec un placard à porte shaker, des portes de placard grises, WC séparés, un sol en bois brun, un lavabo encastré, un plan de toilette en granite, un carrelage gris, un carrelage de pierre, un mur gris, un sol marron et un plan de toilette gris.
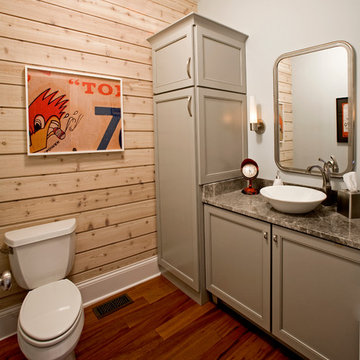
The layout of this early 90’s home was adequate for the husband when he was just living there. However, now the family of three and their loving cat live there together; the space quickly became confined and inadequate. The Clients contacted us to discuss what their options may be to help the home feel more spacious. After a few weeks of design and engineering, we went to work on opening up the first floor to increase the size of the rooms while creating continuity with the adjoining rooms. A once tired and confined layout became a spacious, comfortable, & aesthetically pleasing space to live and entertain.
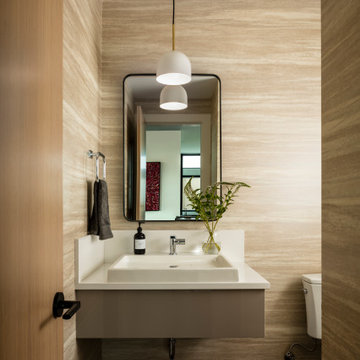
Inspiration pour un WC et toilettes design avec un placard à porte plane, des portes de placard grises, un mur beige, parquet foncé, une vasque, un sol marron et un plan de toilette blanc.

Martha O'Hara Interiors, Interior Design & Photo Styling | Thompson Construction, Builder | Spacecrafting Photography, Photography
Please Note: All “related,” “similar,” and “sponsored” products tagged or listed by Houzz are not actual products pictured. They have not been approved by Martha O’Hara Interiors nor any of the professionals credited. For information about our work, please contact design@oharainteriors.com.
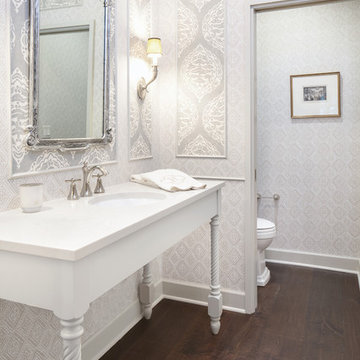
The bath is completed with Wellborn’s Premier line once again (Fillers and Molding, featured in Maple). Again, this bath is finished in Repose Gray (Sherwin Williams 7015).
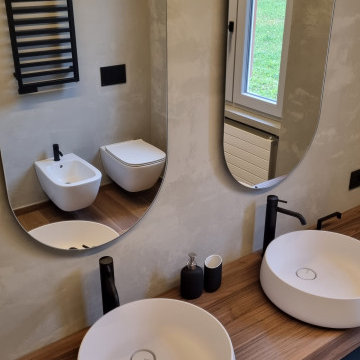
I mattoni hanno sempre un grande fascino, dando un effetto stile loft newyorkese.
Con questa soluzione, ci siamo posti l‘obbiettivo di rendere più accogliente e personale uno spazio che spesso viene un po’ trascurato rispetto ad altri ambienti della casa.
I colori chiari dei mattoncini e delle pareti, accostati al pavimento in gres effetto legno, danno sicuramente una sensazione di maggiore grandezza dell’ambiente.
Il contrasto con accessori neri e mattoncini bianchi, volutamente scelto, per creare dei contrasti che potessero mettere in risalto i dettagli.
Idées déco de WC et toilettes avec des portes de placard grises et un sol marron
6