Idées déco de WC et toilettes avec différentes finitions de placard
Trier par :
Budget
Trier par:Populaires du jour
241 - 260 sur 1 126 photos
1 sur 3
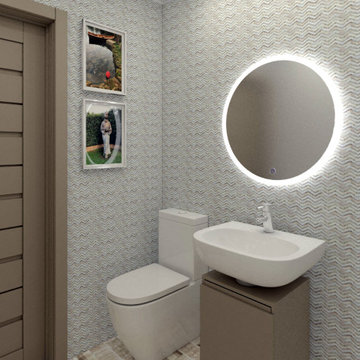
Inspiration pour un petit WC et toilettes nordique avec un placard à porte plane, des portes de placard beiges, WC à poser, un carrelage multicolore, des carreaux de céramique, un mur multicolore, un sol en carrelage de céramique, une vasque, un sol multicolore et meuble-lavabo suspendu.
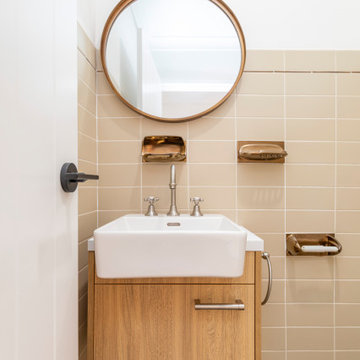
Oceanfront apartment retro renovation in Port Stephens. Featuring brass fixtures, round mirror and built in floating vanity with over mount sink.
Aménagement d'un petit WC et toilettes rétro en bois clair avec un placard sans porte, un carrelage beige et meuble-lavabo encastré.
Aménagement d'un petit WC et toilettes rétro en bois clair avec un placard sans porte, un carrelage beige et meuble-lavabo encastré.
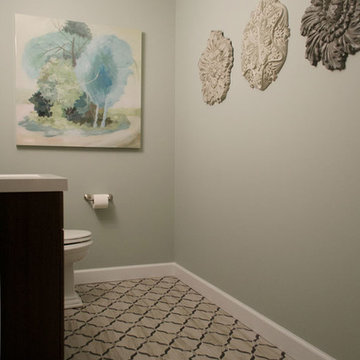
Updated Spec Home: Basement Bathroom
In our Updated Spec Home: Basement Bath, we reveal the newest addition to my mom and sister’s home – a half bath in the Basement. Since they were spending so much time in their Basement Family Room, the need to add a bath on that level quickly became apparent. Fortunately, they had unfinished storage area we could borrow from to make a nice size 8′ x 5′ bath.
Working with a Budget and a Sister
We were working with a budget, but as usual, my sister and I blew the budget on this awesome patterned tile flooring. (Don’t worry design clients – I can stick to a budget when my sister is not around to be a bad influence!). With that said, I do think this flooring makes a great focal point for the bath and worth the expense!
On the Walls
We painted the walls Sherwin Williams Sea Salt (SW6204). Then, we brought in lots of interest and color with this gorgeous acrylic wrapped canvas art and oversized decorative medallions.
All of the plumbing fixtures, lighting and vanity were purchased at a local big box store. We were able to find streamlined options that work great in the space. We used brushed nickel as a light and airy metal option.
As you can see this Updated Spec Home: Basement Bath is a functional and fabulous addition to this gorgeous home. Be sure to check out these other Powder Baths we have designed (here and here).
And That’s a Wrap!
Unless my mom and sister build an addition, we have come to the end of our blog series Updated Spec Home. I hope you have enjoyed this series as much as I enjoyed being a part of making this Spec House a warm, inviting, and gorgeous home for two of my very favorite people!
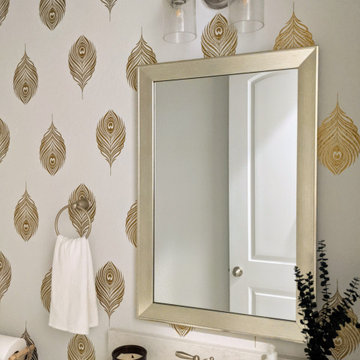
Installed these matte gold vinyl decal peacock feathers and updated the floral arrangement in this chic modern powder room.
Aménagement d'un petit WC et toilettes moderne avec un placard à porte shaker, des portes de placard blanches, WC séparés, un mur blanc, un sol en carrelage de porcelaine, un lavabo posé, un plan de toilette en marbre, un sol blanc, un plan de toilette blanc et meuble-lavabo encastré.
Aménagement d'un petit WC et toilettes moderne avec un placard à porte shaker, des portes de placard blanches, WC séparés, un mur blanc, un sol en carrelage de porcelaine, un lavabo posé, un plan de toilette en marbre, un sol blanc, un plan de toilette blanc et meuble-lavabo encastré.
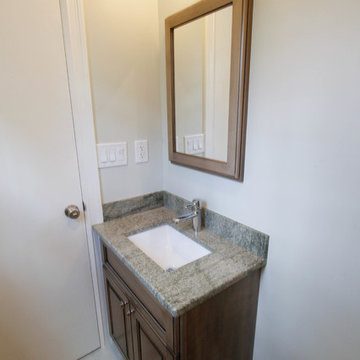
Karolina Zawistowska
Aménagement d'un petit WC suspendu classique en bois brun avec un placard avec porte à panneau surélevé, un carrelage multicolore, des carreaux de porcelaine, un mur vert, un sol en carrelage de porcelaine, un lavabo encastré, un plan de toilette en granite et un sol beige.
Aménagement d'un petit WC suspendu classique en bois brun avec un placard avec porte à panneau surélevé, un carrelage multicolore, des carreaux de porcelaine, un mur vert, un sol en carrelage de porcelaine, un lavabo encastré, un plan de toilette en granite et un sol beige.

不動前の家
猫のトイレ置場と、猫様換気扇があるトイレと洗面所です。
猫グッズをしまう、棚、収納もたっぷり。
猫と住む、多頭飼いのお住まいです。
株式会社小木野貴光アトリエ一級建築士建築士事務所
https://www.ogino-a.com/
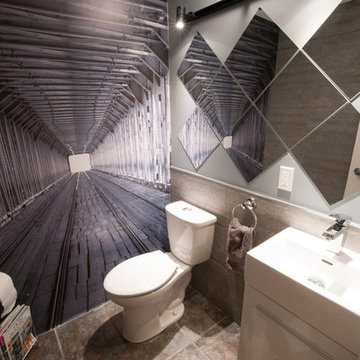
Idée de décoration pour un petit WC et toilettes minimaliste avec des portes de placard blanches, WC à poser, un carrelage gris, un mur gris, un sol en carrelage de porcelaine, une vasque et un sol gris.
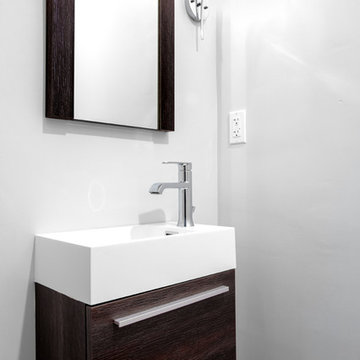
This new powder room used to be nothing more than a small closet! Closing off 1 door and opening another created a new 1/2 bathroom to service the guests.
The wall mounted toilet with the hidden tank saves a lot of room and makes cleaning an easy task, the vanity is also wall mounted and its only 9" deep!
to give the space some life and make it into a fun place to visit the sconce light fixtures on each side of the mirror have a cool rose \ flower design with crazy shadows casted on the wall and the full height tiled toilet wall is made out of small multi colored hex tiles with flower design in them.
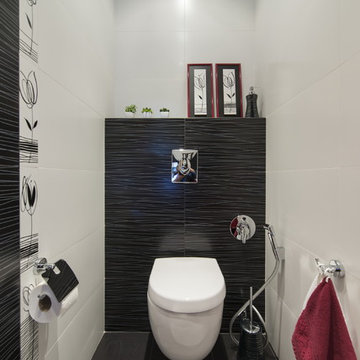
Николай Фещук
Réalisation d'un petit WC suspendu design avec un placard en trompe-l'oeil, des portes de placard noires, un carrelage noir, des carreaux de céramique, un mur noir, un sol en carrelage de céramique, un plan de toilette en carrelage et un sol noir.
Réalisation d'un petit WC suspendu design avec un placard en trompe-l'oeil, des portes de placard noires, un carrelage noir, des carreaux de céramique, un mur noir, un sol en carrelage de céramique, un plan de toilette en carrelage et un sol noir.
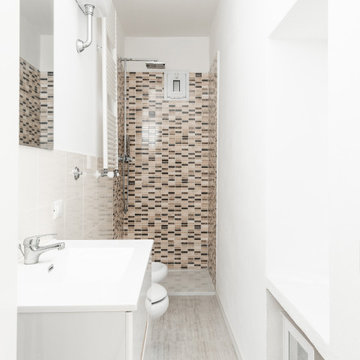
Committente: B&B U&R. Ripresa fotografica: impiego obiettivo 24mm su pieno formato; macchina su treppiedi con allineamento ortogonale dell'inquadratura; impiego luce naturale esistente con l'ausilio di luci flash e luci continue 5500°K. Post-produzione: aggiustamenti base immagine; fusione manuale di livelli con differente esposizione per produrre un'immagine ad alto intervallo dinamico ma realistica; rimozione elementi di disturbo. Obiettivo commerciale: realizzazione fotografie di complemento ad annunci su siti web di affitti come Airbnb, Booking, eccetera; pubblicità su social network.
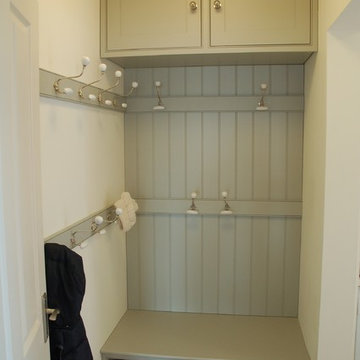
Steve Pacitti
Exemple d'un petit WC et toilettes chic avec un placard avec porte à panneau encastré, des portes de placard grises, un carrelage beige, des carreaux de porcelaine, un mur blanc et un sol en carrelage de porcelaine.
Exemple d'un petit WC et toilettes chic avec un placard avec porte à panneau encastré, des portes de placard grises, un carrelage beige, des carreaux de porcelaine, un mur blanc et un sol en carrelage de porcelaine.
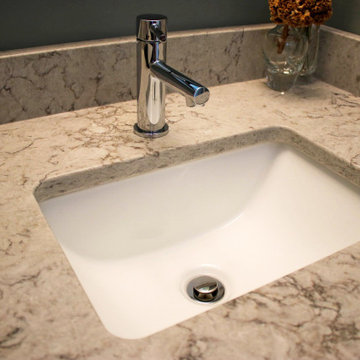
In this powder room, Medallion Maple Caraway Chai Latte flat panel vanity and Eternia Quartz Castlebar countertop.
Cette image montre un petit WC et toilettes traditionnel avec un placard à porte plane, des portes de placard grises, WC séparés, un plan de toilette en quartz modifié, un sol beige, un plan de toilette beige et meuble-lavabo sur pied.
Cette image montre un petit WC et toilettes traditionnel avec un placard à porte plane, des portes de placard grises, WC séparés, un plan de toilette en quartz modifié, un sol beige, un plan de toilette beige et meuble-lavabo sur pied.
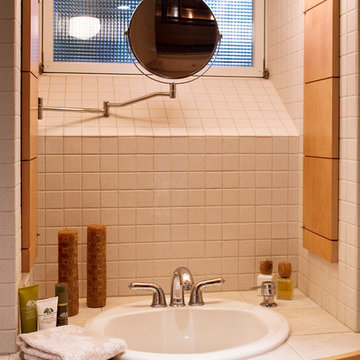
View at vanity
Jeffrey Edward Tryon
Inspiration pour un petit WC et toilettes minimaliste en bois clair avec un lavabo posé, un placard à porte plane, un plan de toilette en carrelage, WC à poser, un carrelage blanc, des carreaux de céramique et un mur blanc.
Inspiration pour un petit WC et toilettes minimaliste en bois clair avec un lavabo posé, un placard à porte plane, un plan de toilette en carrelage, WC à poser, un carrelage blanc, des carreaux de céramique et un mur blanc.
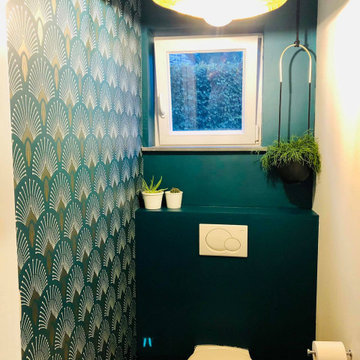
Réalisation d'un petit WC suspendu design avec un placard à porte affleurante, des portes de placard noires, un mur vert, un sol en carrelage de céramique, un lavabo encastré, un sol gris, un plan de toilette blanc, meuble-lavabo suspendu et du papier peint.
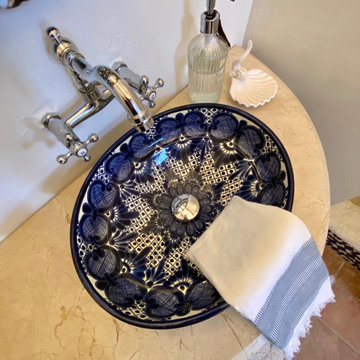
locally sourced hand-painted talavera vessel sink sits on top of a natural stone surface and freestanding demilune table transformed as a vanity.
Cette photo montre un WC et toilettes méditerranéen en bois vieilli avec un placard sans porte, WC à poser, un carrelage blanc, des carreaux en terre cuite, un mur blanc, tomettes au sol, une vasque, un plan de toilette en travertin, un plan de toilette beige, meuble-lavabo sur pied et poutres apparentes.
Cette photo montre un WC et toilettes méditerranéen en bois vieilli avec un placard sans porte, WC à poser, un carrelage blanc, des carreaux en terre cuite, un mur blanc, tomettes au sol, une vasque, un plan de toilette en travertin, un plan de toilette beige, meuble-lavabo sur pied et poutres apparentes.
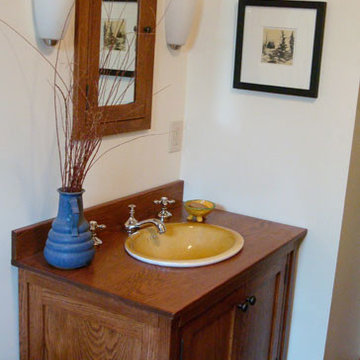
Cette image montre un petit WC et toilettes craftsman en bois brun avec un placard à porte shaker, un mur blanc, un lavabo posé et un plan de toilette en bois.
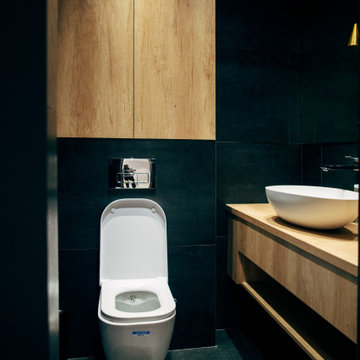
Cette photo montre un petit WC suspendu tendance en bois clair avec un placard à porte plane, un carrelage noir, un mur noir, une vasque, un plan de toilette en bois, un sol noir, un plan de toilette beige et meuble-lavabo suspendu.
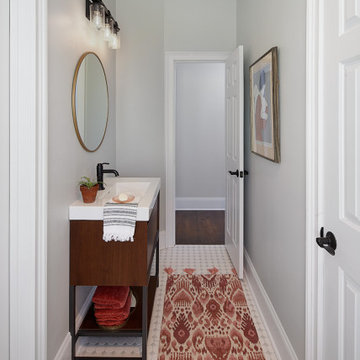
A small free standing vanity provides storage in this narrow powder room. © Lassiter Photography
Idées déco pour un WC et toilettes industriel en bois foncé de taille moyenne avec un placard en trompe-l'oeil, un mur gris, un sol en carrelage de terre cuite, un lavabo intégré, un plan de toilette en surface solide, un sol blanc et un plan de toilette blanc.
Idées déco pour un WC et toilettes industriel en bois foncé de taille moyenne avec un placard en trompe-l'oeil, un mur gris, un sol en carrelage de terre cuite, un lavabo intégré, un plan de toilette en surface solide, un sol blanc et un plan de toilette blanc.
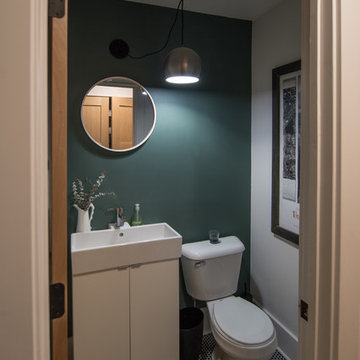
Cette image montre un petit WC et toilettes rustique avec un placard à porte plane et des portes de placard blanches.
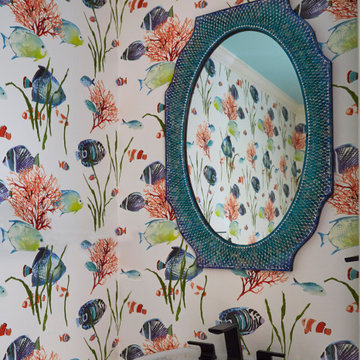
Exemple d'un petit WC et toilettes tendance avec un placard en trompe-l'oeil, des portes de placard jaunes, WC à poser, un mur multicolore, un sol en marbre, un lavabo de ferme, un sol blanc, meuble-lavabo sur pied et du papier peint.
Idées déco de WC et toilettes avec différentes finitions de placard
13