Idées déco de WC et toilettes avec différentes finitions de placard
Trier par :
Budget
Trier par:Populaires du jour
1 - 20 sur 1 126 photos
1 sur 3

John Gruen
Cette photo montre un WC et toilettes chic de taille moyenne avec un lavabo encastré, un placard sans porte, des portes de placard blanches, un plan de toilette en calcaire, un mur bleu et un sol en bois brun.
Cette photo montre un WC et toilettes chic de taille moyenne avec un lavabo encastré, un placard sans porte, des portes de placard blanches, un plan de toilette en calcaire, un mur bleu et un sol en bois brun.

This modern bathroom, featuring an integrated vanity, emanates a soothing atmosphere. The calming ambiance is accentuated by the choice of tiles, creating a harmonious and tranquil environment. The thoughtful design elements contribute to a contemporary and serene bathroom space.
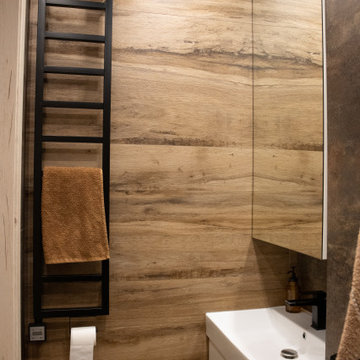
Cette photo montre un petit WC suspendu industriel en bois avec des portes de placard blanches, un carrelage marron, des carreaux de porcelaine, un mur marron, un sol en carrelage de porcelaine, un lavabo posé, un plan de toilette en surface solide, un sol marron, un plan de toilette blanc et meuble-lavabo suspendu.

Rendering realizzati per la prevendita di un appartamento, composto da Soggiorno sala pranzo, camera principale con bagno privato e cucina, sito in Florida (USA). Il proprietario ha richiesto di visualizzare una possibile disposizione dei vani al fine di accellerare la vendita della unità immobiliare.

I designed this tiny powder room to fit in nicely on the 3rd floor of our Victorian row house, my office by day and our family room by night - complete with deck, sectional, TV, vintage fridge and wet bar. We sloped the ceiling of the powder room to allow for an internal skylight for natural light and to tuck the structure in nicely with the sloped ceiling of the roof. The bright Spanish tile pops agains the white walls and penny tile and works well with the black and white colour scheme. The backlit mirror and spot light provide ample light for this tiny but mighty space.

This beautiful transitional powder room with wainscot paneling and wallpaper was transformed from a 1990's raspberry pink and ornate room. The space now breathes and feels so much larger. The vanity was a custom piece using an old chest of drawers. We removed the feet and added the custom metal base. The original hardware was then painted to match the base.

Powder room with Crown molding
Aménagement d'un petit WC et toilettes classique avec un placard en trompe-l'oeil, des portes de placards vertess, WC séparés, un carrelage blanc, un mur blanc, parquet foncé, un lavabo encastré, un plan de toilette en granite et un sol marron.
Aménagement d'un petit WC et toilettes classique avec un placard en trompe-l'oeil, des portes de placards vertess, WC séparés, un carrelage blanc, un mur blanc, parquet foncé, un lavabo encastré, un plan de toilette en granite et un sol marron.
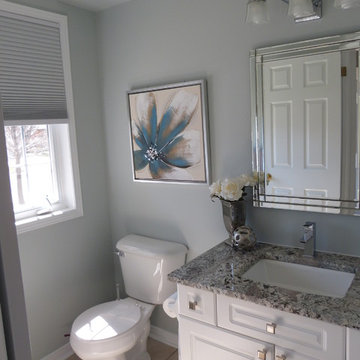
Lauren Kelley
Idée de décoration pour un petit WC et toilettes design avec un placard avec porte à panneau surélevé, des portes de placard blanches, un lavabo encastré, un plan de toilette en granite et un plan de toilette gris.
Idée de décoration pour un petit WC et toilettes design avec un placard avec porte à panneau surélevé, des portes de placard blanches, un lavabo encastré, un plan de toilette en granite et un plan de toilette gris.
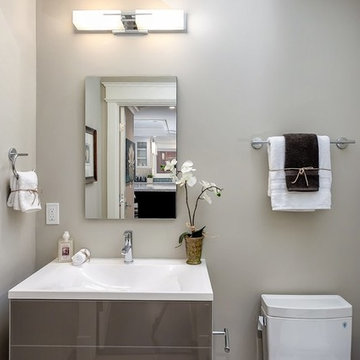
Exemple d'un petit WC et toilettes chic avec un placard à porte plane, des portes de placard grises, WC séparés, un mur gris et un lavabo intégré.
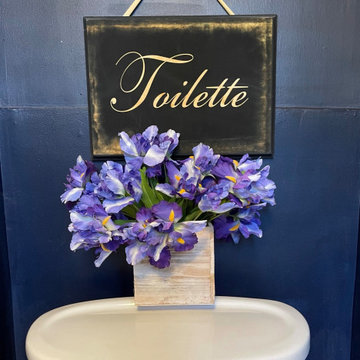
A stylish, mid-century, high gloss cabinet was converted to custom vanity with vessel sink add a much needed refresh to this tiny powder room under the stairs. Dramatic navy against warm gold create mood in this small, restricted space.
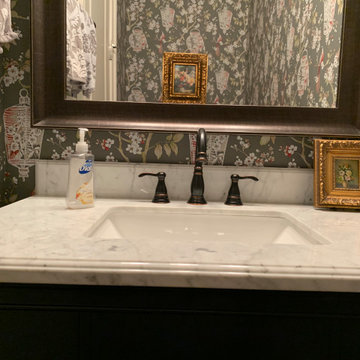
Replaced small pedestal sink in powder room with a manufactured vanity cabinet in blue with a white marble top. Oil rubbed bronze faucet and white undermount sink,

Powder room with preppy green high gloss paint, pedestal sink and brass fixtures. Flooring is marble basketweave tile.
Aménagement d'un petit WC et toilettes classique avec un sol en marbre, un sol noir, des portes de placard blanches, un mur vert, un lavabo de ferme, meuble-lavabo sur pied et un plafond voûté.
Aménagement d'un petit WC et toilettes classique avec un sol en marbre, un sol noir, des portes de placard blanches, un mur vert, un lavabo de ferme, meuble-lavabo sur pied et un plafond voûté.
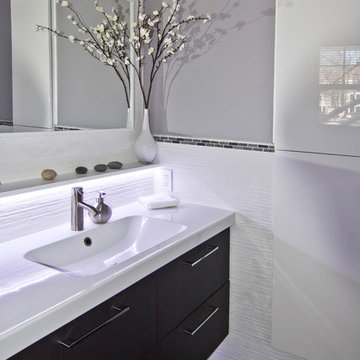
Clever Home Design LLC
Réalisation d'un petit WC et toilettes minimaliste en bois foncé avec un lavabo intégré, un placard à porte plane, WC à poser, un carrelage blanc, des carreaux de céramique, un mur gris et un sol en carrelage de porcelaine.
Réalisation d'un petit WC et toilettes minimaliste en bois foncé avec un lavabo intégré, un placard à porte plane, WC à poser, un carrelage blanc, des carreaux de céramique, un mur gris et un sol en carrelage de porcelaine.

The small powder room we created on the first floor is finished with dark wallpaper with colorful red birds. The wall is painted with a dark gray wainscot to match, and thick warm walnut countertop floats across one end of the room, with a sink partially engaged, to save space.

Beautiful Aranami wallpaper from Farrow & Ball, in navy blue
Aménagement d'un petit WC suspendu contemporain avec un placard à porte plane, des portes de placard blanches, un mur bleu, sol en stratifié, un lavabo suspendu, un plan de toilette en carrelage, un sol blanc, un plan de toilette beige, meuble-lavabo sur pied et du papier peint.
Aménagement d'un petit WC suspendu contemporain avec un placard à porte plane, des portes de placard blanches, un mur bleu, sol en stratifié, un lavabo suspendu, un plan de toilette en carrelage, un sol blanc, un plan de toilette beige, meuble-lavabo sur pied et du papier peint.
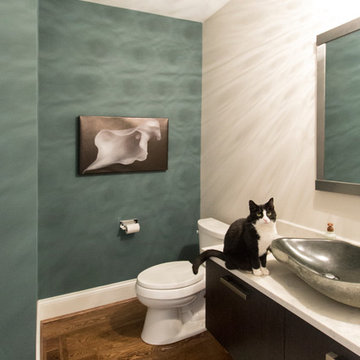
Exemple d'un petit WC et toilettes tendance en bois foncé avec un placard à porte plane, WC à poser, un mur vert, parquet foncé, un plan de toilette en quartz et un sol marron.
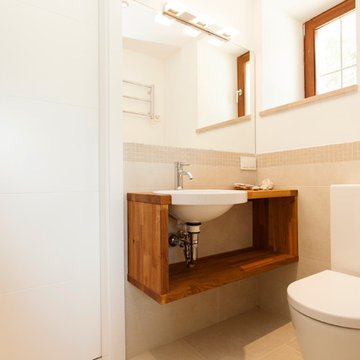
Cette photo montre un petit WC et toilettes chic en bois brun avec un placard sans porte, WC séparés et un lavabo posé.

Photography by: Steve Behal Photography Inc
Cette photo montre un petit WC et toilettes chic avec un lavabo encastré, un placard avec porte à panneau surélevé, des portes de placard grises, un plan de toilette en quartz modifié, WC à poser, un carrelage multicolore, un mur gris, parquet foncé et des carreaux en allumettes.
Cette photo montre un petit WC et toilettes chic avec un lavabo encastré, un placard avec porte à panneau surélevé, des portes de placard grises, un plan de toilette en quartz modifié, WC à poser, un carrelage multicolore, un mur gris, parquet foncé et des carreaux en allumettes.
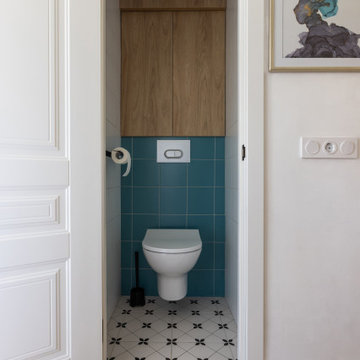
дизайн маленького санузла, Плитка белая голубая бирюзовая Керама Марацци Калейдоскоп, Kerama Marazzi, керамогранит LB Ceramics Play, шкаф над инсталяцией Vitra под дерево
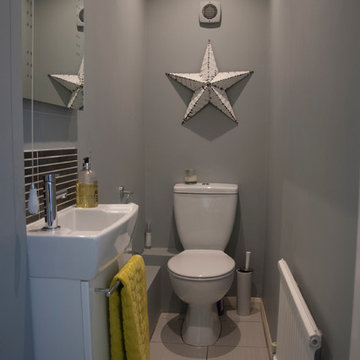
Small cloakroom- Basic refurbishment gives a dramatic new look to this small cloakroom.
Réalisation d'un petit WC et toilettes design avec un lavabo suspendu, des portes de placard blanches, WC à poser, un mur gris, un sol en carrelage de céramique et un carrelage beige.
Réalisation d'un petit WC et toilettes design avec un lavabo suspendu, des portes de placard blanches, WC à poser, un mur gris, un sol en carrelage de céramique et un carrelage beige.
Idées déco de WC et toilettes avec différentes finitions de placard
1