Idées déco de WC et toilettes avec différentes finitions de placard
Trier par :
Budget
Trier par:Populaires du jour
101 - 120 sur 1 126 photos
1 sur 3
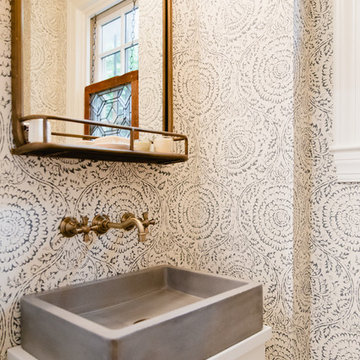
Cette photo montre un petit WC et toilettes chic avec un placard à porte plane, des portes de placard blanches, WC à poser, un mur bleu, un sol en bois brun, une vasque, un plan de toilette en bois, un sol marron et un plan de toilette blanc.
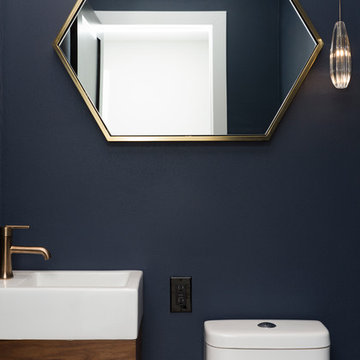
Aménagement d'un petit WC et toilettes moderne avec un placard à porte plane, des portes de placard marrons, WC à poser, un mur bleu, un sol en carrelage de porcelaine, un lavabo suspendu, un plan de toilette en surface solide et un sol blanc.
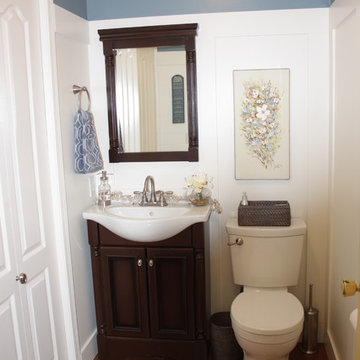
This powder room makeover executed in english cottage style included white wainscoting paneling, blue wall paint, oak hardwood, and a compact freestanding vanity / mirror combination

This combination laundry/powder room smartly makes the most of a small space by stacking the washer and dryer and utilizing the leftover space with a tall linen cabinet.
The countertop shape was a compromise between floor/traffic area and additional counter space, which let both areas work as needed.
This home is located in a very small co-op apartment.
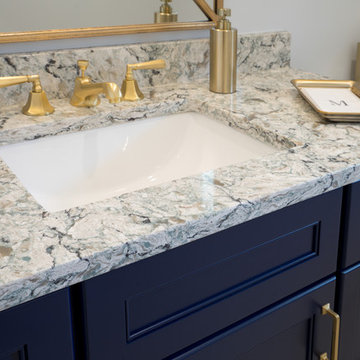
This powder room design in Newtown makes a statement with amazing color and design features. The centerpiece of this design is the blue vanity cabinet from CWP Cabinetry, which is beautifully offset by satin brass fixtures and accessories. The brass theme carries through from the Alno cabinet hardware to the Jaclo faucet, towel ring, Uttermost mirror frame, and even the soap dispenser. These bold features are beautifully complemented by a rectangular sink, Cambria quartz countertop, and Gazzini herringbone floor tile.
Linda McManus

Die quadratischen Bungalows gibt es in drei verschiedenen Größen: 11x11 m, 12x12 m, 13x13 m. Wie gewohnt können Grundriss und Gestaltung vollkommen individuell erfolgen und bleiben flexibel.
Durch das Atrium wird jeder Quadratmeter des innovativen Einfamilienhauses mit Licht durchflutet. Die quadratische Grundform der Glas-Dachspitze ermöglicht eine zu allen Seiten gleichmäßige Lichtverteilung.
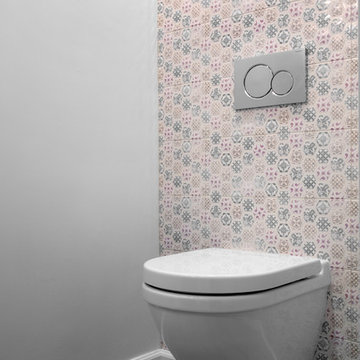
This new powder room used to be nothing more than a small closet! Closing off 1 door and opening another created a new 1/2 bathroom to service the guests.
The wall mounted toilet with the hidden tank saves a lot of room and makes cleaning an easy task, the vanity is also wall mounted and its only 9" deep!
to give the space some life and make it into a fun place to visit the sconce light fixtures on each side of the mirror have a cool rose \ flower design with crazy shadows casted on the wall and the full height tiled toilet wall is made out of small multi colored hex tiles with flower design in them.
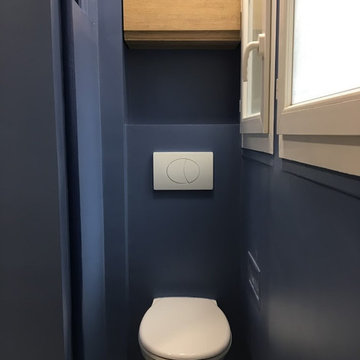
deuxetun
Réalisation d'un petit WC suspendu design en bois clair avec un placard à porte affleurante et un mur bleu.
Réalisation d'un petit WC suspendu design en bois clair avec un placard à porte affleurante et un mur bleu.

The clients love to travel and what better way to reflect their personality then to instal a custom printed black and grey map of the world on all 4 walls of their powder bathroom. The black walls are made glamorous by installing an ornate gold frame mirror with two sconces on either side. The rustic barnboard countertop was custom made and placed under a black glass square vessel sink and tall gold modern faucet.
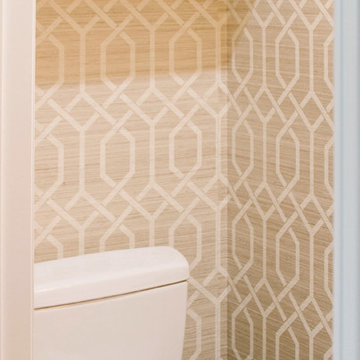
Cameron McMurtrey Photography
Aménagement d'un petit WC et toilettes contemporain en bois foncé avec un placard à porte plane, WC à poser, un carrelage blanc, des carreaux de céramique, un mur beige, un sol en carrelage de céramique et un lavabo suspendu.
Aménagement d'un petit WC et toilettes contemporain en bois foncé avec un placard à porte plane, WC à poser, un carrelage blanc, des carreaux de céramique, un mur beige, un sol en carrelage de céramique et un lavabo suspendu.
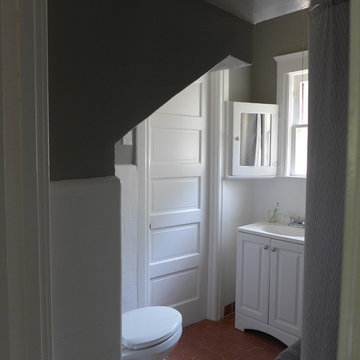
Réalisation d'un petit WC et toilettes craftsman avec un placard avec porte à panneau surélevé, des portes de placard blanches, un carrelage blanc, des carreaux de céramique, un mur gris et tomettes au sol.

This beautiful transitional powder room with wainscot paneling and wallpaper was transformed from a 1990's raspberry pink and ornate room. The space now breathes and feels so much larger. The vanity was a custom piece using an old chest of drawers. We removed the feet and added the custom metal base. The original hardware was then painted to match the base.
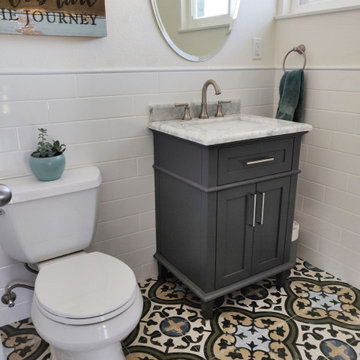
Colorful, decorative tile brings fun and some old-world charm to this small front entry bathroom. Rustic art picks up hints of color from the flooring and the simple horizontal subway tiles provide a simple background for the stylish stand alone vanity with marble top.
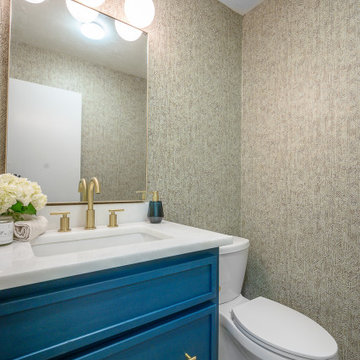
Idée de décoration pour un petit WC et toilettes tradition avec un placard à porte shaker, des portes de placard bleues, WC séparés, un mur multicolore, un sol en carrelage de porcelaine, un lavabo encastré, un plan de toilette en marbre, un sol beige, un plan de toilette blanc, meuble-lavabo encastré et du papier peint.
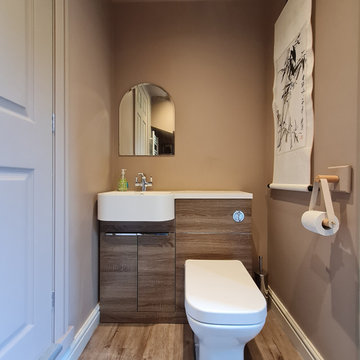
Cette photo montre un petit WC et toilettes tendance en bois brun avec un placard à porte plane, WC à poser, un mur marron, un sol en vinyl, un lavabo posé, un plan de toilette en surface solide, un plan de toilette blanc et meuble-lavabo encastré.
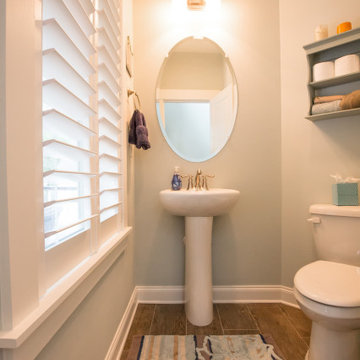
Idées déco pour un petit WC et toilettes classique avec des portes de placard blanches, WC séparés, un mur gris, un sol en carrelage de porcelaine, un lavabo de ferme, un sol marron, un plan de toilette blanc et meuble-lavabo sur pied.
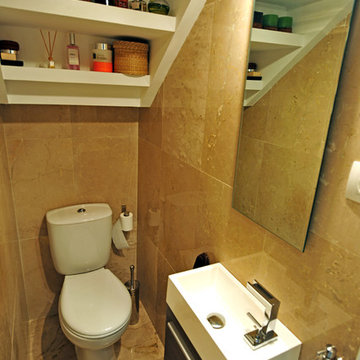
raquel salcedo soriano y abel de la fuente garcía
Cette image montre un petit WC et toilettes traditionnel en bois foncé avec un placard en trompe-l'oeil, un lavabo intégré et WC séparés.
Cette image montre un petit WC et toilettes traditionnel en bois foncé avec un placard en trompe-l'oeil, un lavabo intégré et WC séparés.

A small powder room was carved out of under-used space in a large hallway, just outside the kitchen in this Century home. Michael Jacob Photography
Cette photo montre un petit WC et toilettes chic en bois foncé avec un placard avec porte à panneau encastré, WC séparés, un mur jaune, un sol en marbre, un lavabo encastré, un plan de toilette en surface solide, un sol blanc et un plan de toilette noir.
Cette photo montre un petit WC et toilettes chic en bois foncé avec un placard avec porte à panneau encastré, WC séparés, un mur jaune, un sol en marbre, un lavabo encastré, un plan de toilette en surface solide, un sol blanc et un plan de toilette noir.
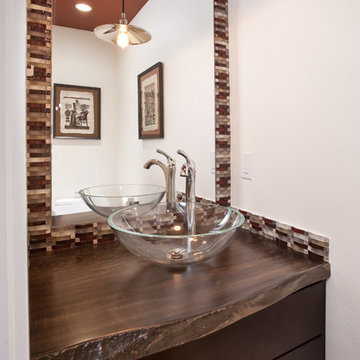
Photo - Jeff Hawe
Inspiration pour un petit WC et toilettes bohème en bois foncé avec une vasque, un placard à porte shaker, un plan de toilette en bois, un carrelage multicolore, un mur blanc et un plan de toilette marron.
Inspiration pour un petit WC et toilettes bohème en bois foncé avec une vasque, un placard à porte shaker, un plan de toilette en bois, un carrelage multicolore, un mur blanc et un plan de toilette marron.
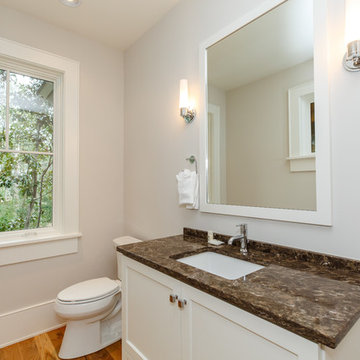
Michael Crya at Photographics
Inspiration pour un WC et toilettes marin de taille moyenne avec un placard à porte shaker, des portes de placard blanches, WC séparés, un mur gris, un sol en bois brun, un lavabo encastré, un plan de toilette en marbre, un sol marron et un plan de toilette marron.
Inspiration pour un WC et toilettes marin de taille moyenne avec un placard à porte shaker, des portes de placard blanches, WC séparés, un mur gris, un sol en bois brun, un lavabo encastré, un plan de toilette en marbre, un sol marron et un plan de toilette marron.
Idées déco de WC et toilettes avec différentes finitions de placard
6