Idées déco de WC et toilettes avec différentes finitions de placard
Trier par :
Budget
Trier par:Populaires du jour
141 - 160 sur 1 126 photos
1 sur 3
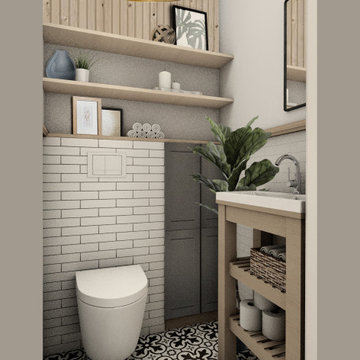
Small powder room that could only accommodate the smallest wash basin available on the market (top mounted). Goal was to still allow for a custom made small cabinet underneath the sink for the extra storage.
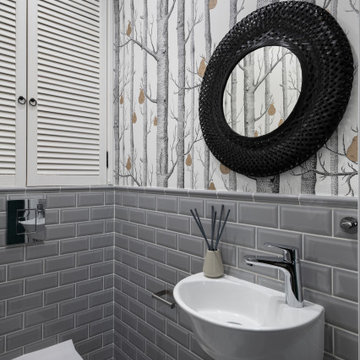
Inspiration pour un petit WC et toilettes avec un placard à porte persienne, des portes de placard blanches, un carrelage gris, un carrelage métro, un mur gris, un sol en carrelage de porcelaine, un lavabo suspendu, meuble-lavabo suspendu et du papier peint.
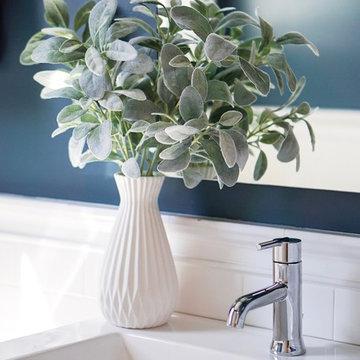
Idée de décoration pour un petit WC et toilettes design avec un placard en trompe-l'oeil, des portes de placard marrons, WC séparés, un carrelage blanc, des carreaux de porcelaine, un mur bleu, un sol en carrelage de porcelaine, un lavabo posé, un plan de toilette en quartz modifié, un sol gris et un plan de toilette blanc.
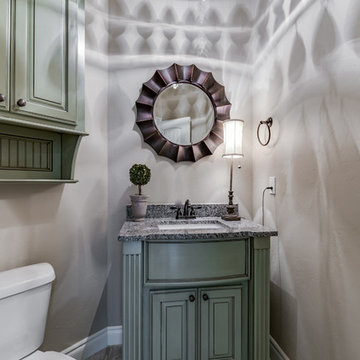
Jim Felder
Réalisation d'un petit WC et toilettes tradition avec un placard à porte affleurante, des portes de placards vertess, WC séparés, un carrelage gris, des carreaux de porcelaine, un mur beige, un sol en carrelage de porcelaine, un lavabo encastré et un plan de toilette en granite.
Réalisation d'un petit WC et toilettes tradition avec un placard à porte affleurante, des portes de placards vertess, WC séparés, un carrelage gris, des carreaux de porcelaine, un mur beige, un sol en carrelage de porcelaine, un lavabo encastré et un plan de toilette en granite.
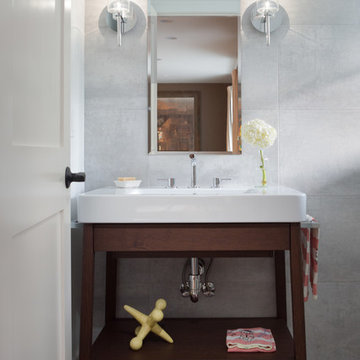
Brett Mountain Photography
Idées déco pour un petit WC et toilettes moderne en bois foncé avec une vasque, un placard sans porte, WC à poser, un carrelage gris, des carreaux de céramique, un mur gris, un sol en carrelage de céramique et un sol gris.
Idées déco pour un petit WC et toilettes moderne en bois foncé avec une vasque, un placard sans porte, WC à poser, un carrelage gris, des carreaux de céramique, un mur gris, un sol en carrelage de céramique et un sol gris.
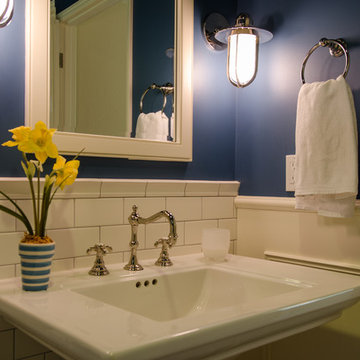
Jeff Beck Photography
Idée de décoration pour un petit WC et toilettes tradition avec un carrelage blanc, des carreaux de céramique, un mur bleu, un lavabo de ferme et des portes de placard blanches.
Idée de décoration pour un petit WC et toilettes tradition avec un carrelage blanc, des carreaux de céramique, un mur bleu, un lavabo de ferme et des portes de placard blanches.
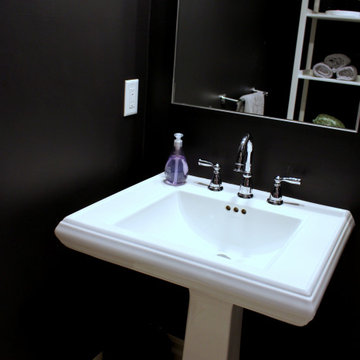
Just a quick update with black walls and a standing piece of furniture was all this powder room needed.
Idée de décoration pour un WC et toilettes de taille moyenne avec des portes de placard blanches, WC séparés, un mur noir, un sol en marbre, un lavabo de ferme, un sol beige et meuble-lavabo sur pied.
Idée de décoration pour un WC et toilettes de taille moyenne avec des portes de placard blanches, WC séparés, un mur noir, un sol en marbre, un lavabo de ferme, un sol beige et meuble-lavabo sur pied.
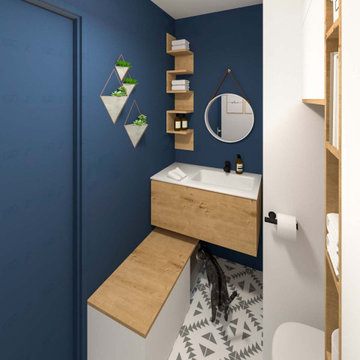
Exemple d'un petit WC et toilettes scandinave avec un placard à porte affleurante, des portes de placard blanches, WC à poser, un mur bleu, un sol en vinyl, un lavabo encastré, un plan de toilette en surface solide, un sol blanc, un plan de toilette blanc et meuble-lavabo sur pied.
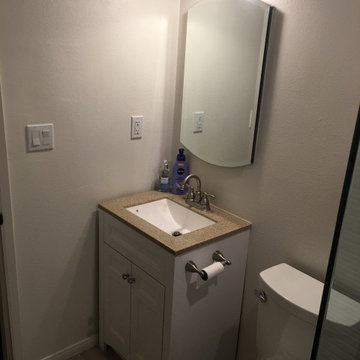
Réalisation d'un petit WC et toilettes avec un placard à porte shaker, des portes de placard blanches, WC à poser, des carreaux en allumettes, un mur beige, parquet clair, un lavabo posé, un plan de toilette en quartz modifié, un sol beige et un plan de toilette multicolore.
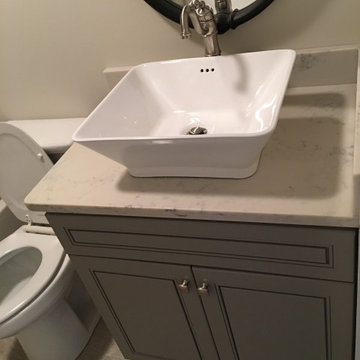
Idée de décoration pour un petit WC et toilettes champêtre avec un placard avec porte à panneau surélevé, des portes de placard grises, WC à poser, un carrelage blanc, un mur beige, un sol en marbre, un lavabo de ferme, un plan de toilette en quartz modifié, un sol gris et un plan de toilette blanc.
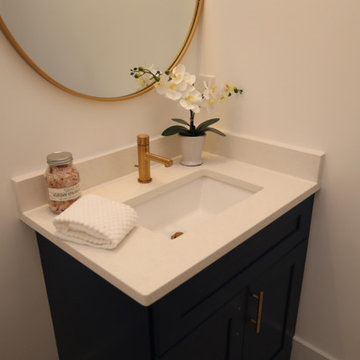
Idées déco pour un petit WC et toilettes classique avec un placard à porte shaker, des portes de placard bleues, WC séparés, un mur gris, parquet clair, un lavabo encastré, un plan de toilette en quartz, un sol marron et un plan de toilette blanc.
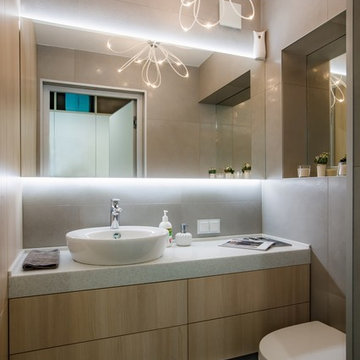
Aménagement d'un petit WC suspendu contemporain avec un placard à porte plane, des portes de placard beiges, un carrelage beige, des carreaux de porcelaine, un mur beige, un sol en carrelage de porcelaine, un lavabo posé, un plan de toilette en surface solide, un sol beige et un plan de toilette blanc.
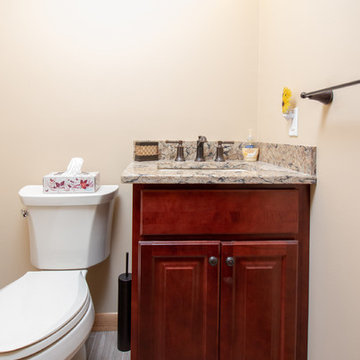
This half bath remodel was designed by Nicole from our Windham showroom. It features Wolf Classic cabinets in maple wood with Saginaw door style (raised panel) and Crimson stain finish. This project also features Cambria Quartz countertop with Bradshaw style/color and ¼ round edge. For the bathroom floor, they chose an Anatolia 6 x24 vintage wood with Ash color and marble beige laticrete grout. Other features include Kohler square Biscuit sink, Moen oil rubbed bronze faucet and Amerock oil rubbed bronze knobs.
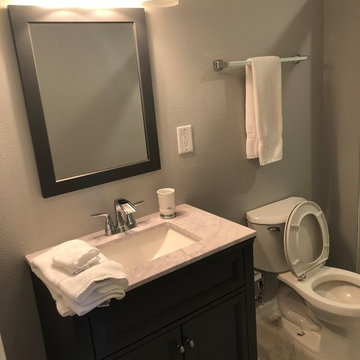
Idée de décoration pour un petit WC et toilettes tradition en bois foncé avec un placard à porte shaker, WC séparés, un mur beige, un sol en marbre, un lavabo encastré, un plan de toilette en quartz, un sol blanc et un plan de toilette beige.
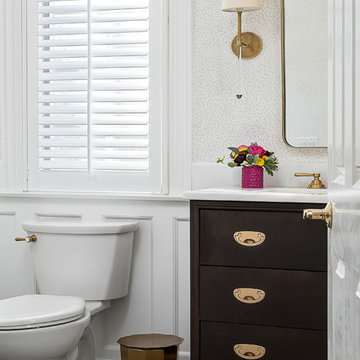
This beautiful transitional powder room with wainscot paneling and wallpaper was transformed from a 1990's raspberry pink and ornate room. The space now breathes and feels so much larger. The vanity was a custom piece using an old chest of drawers. We removed the feet and added the custom metal base. The original hardware was then painted to match the base.

Updated Spec Home: Basement Bathroom
In our Updated Spec Home: Basement Bath, we reveal the newest addition to my mom and sister’s home – a half bath in the Basement. Since they were spending so much time in their Basement Family Room, the need to add a bath on that level quickly became apparent. Fortunately, they had unfinished storage area we could borrow from to make a nice size 8′ x 5′ bath.
Working with a Budget and a Sister
We were working with a budget, but as usual, my sister and I blew the budget on this awesome patterned tile flooring. (Don’t worry design clients – I can stick to a budget when my sister is not around to be a bad influence!). With that said, I do think this flooring makes a great focal point for the bath and worth the expense!
On the Walls
We painted the walls Sherwin Williams Sea Salt (SW6204). Then, we brought in lots of interest and color with this gorgeous acrylic wrapped canvas art and oversized decorative medallions.
All of the plumbing fixtures, lighting and vanity were purchased at a local big box store. We were able to find streamlined options that work great in the space. We used brushed nickel as a light and airy metal option.
As you can see this Updated Spec Home: Basement Bath is a functional and fabulous addition to this gorgeous home. Be sure to check out these other Powder Baths we have designed (here and here).
And That’s a Wrap!
Unless my mom and sister build an addition, we have come to the end of our blog series Updated Spec Home. I hope you have enjoyed this series as much as I enjoyed being a part of making this Spec House a warm, inviting, and gorgeous home for two of my very favorite people!
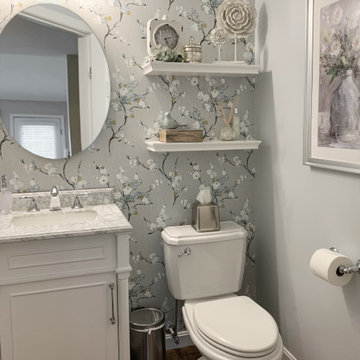
This homeowner had made some updates in entry furniture and mirror, as well as the sink in the powder room. The goal was to style her entry to make it feel warm and welcoming and select paint, peel and stick, new lighting and shelves with accessories. Her rooms now reflect her family's comfortable yet classy style.

A stylish, mid-century, high gloss cabinet was converted to custom vanity with vessel sink add a much needed refresh to this tiny powder room under the stairs. Dramatic navy against warm gold create mood in this small, restricted space.

Aménagement d'un petit WC et toilettes classique avec un placard à porte plane, des portes de placard grises, WC à poser, un carrelage gris, des carreaux en allumettes, un mur gris, un sol en carrelage de porcelaine, un plan de toilette en granite, un sol marron, un plan de toilette blanc et meuble-lavabo sur pied.
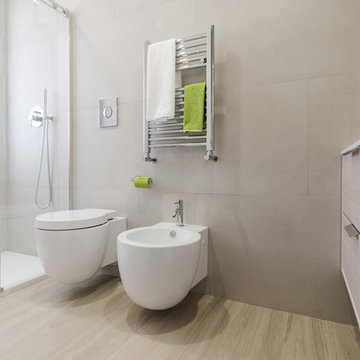
Idées déco pour un petit WC et toilettes contemporain en bois clair avec un placard à porte plane, WC séparés, un carrelage gris, des carreaux de porcelaine, un mur gris, un sol en carrelage de porcelaine, un lavabo intégré, un plan de toilette en quartz modifié et un sol gris.
Idées déco de WC et toilettes avec différentes finitions de placard
8