Idées déco de WC et toilettes avec différentes finitions de placard
Trier par :
Budget
Trier par:Populaires du jour
161 - 180 sur 1 126 photos
1 sur 3
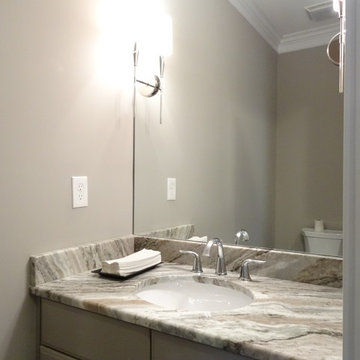
Réalisation d'un petit WC et toilettes tradition avec un plan de toilette en quartz, un placard avec porte à panneau encastré, des portes de placard blanches, WC séparés, un mur beige et un lavabo encastré.
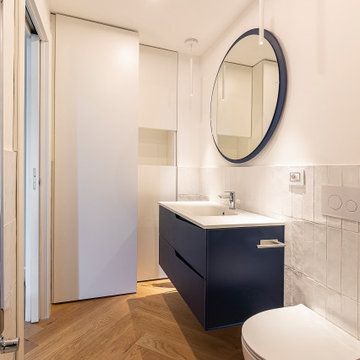
Inspiration pour un petit WC et toilettes minimaliste avec un placard à porte plane, des portes de placard bleues, WC séparés, un carrelage blanc, des carreaux de céramique, un mur jaune, parquet clair, un lavabo intégré, un plan de toilette en calcaire, un sol beige, un plan de toilette blanc et meuble-lavabo sur pied.
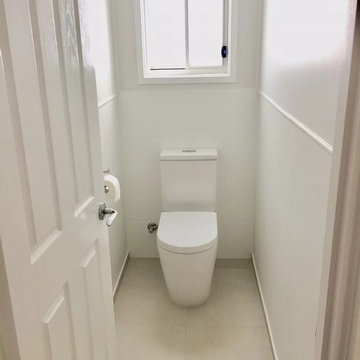
Budget bathroom renovation of the 1960s house. Vanity replacement, budget tapware, budget tiles etc..
Idées déco pour un petit WC et toilettes victorien avec un placard en trompe-l'oeil, des portes de placard blanches, WC à poser, un carrelage blanc, des carreaux de porcelaine, un mur blanc, un sol en carrelage de porcelaine, un lavabo intégré, un plan de toilette en stratifié, un sol beige, un plan de toilette blanc et meuble-lavabo sur pied.
Idées déco pour un petit WC et toilettes victorien avec un placard en trompe-l'oeil, des portes de placard blanches, WC à poser, un carrelage blanc, des carreaux de porcelaine, un mur blanc, un sol en carrelage de porcelaine, un lavabo intégré, un plan de toilette en stratifié, un sol beige, un plan de toilette blanc et meuble-lavabo sur pied.
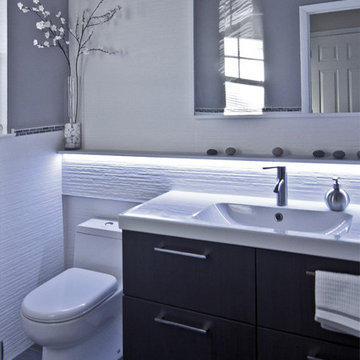
Clever Home Design LLC
Cette image montre un petit WC et toilettes minimaliste en bois foncé avec un lavabo intégré, un placard à porte plane, WC à poser, un carrelage blanc, des carreaux de céramique, un mur gris et un sol en carrelage de porcelaine.
Cette image montre un petit WC et toilettes minimaliste en bois foncé avec un lavabo intégré, un placard à porte plane, WC à poser, un carrelage blanc, des carreaux de céramique, un mur gris et un sol en carrelage de porcelaine.
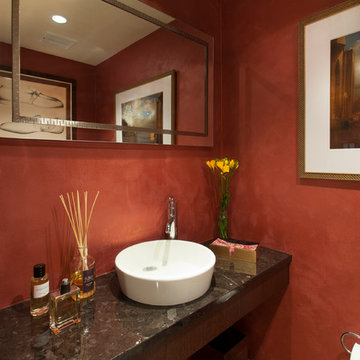
A Philadelphia suburban Main Line bi-level condo is home to a contemporary collection of art and furnishings. The light filled neutral space is warm and inviting and serves as a backdrop to showcase this couple’s growing art collection. Great use of color for accents, custom furniture and an eclectic mix of furnishings add interest and texture to the space. Nestled in the trees, this suburban home feels like it’s in the country while just a short distance to the city.
![[Paul] - Rénovation d'une salle de bain dans une maison des années 70](https://st.hzcdn.com/fimgs/aff15b280502b390_9207-w360-h360-b0-p0--.jpg)
Détail de la robinetterie couleur laiton pour apporter une touche de vintage
Inspiration pour un petit WC suspendu design en bois foncé avec un placard à porte affleurante, un carrelage bleu, des carreaux de céramique, un mur bleu, un sol en marbre, un plan vasque, un plan de toilette en surface solide, un sol bleu, un plan de toilette blanc et meuble-lavabo suspendu.
Inspiration pour un petit WC suspendu design en bois foncé avec un placard à porte affleurante, un carrelage bleu, des carreaux de céramique, un mur bleu, un sol en marbre, un plan vasque, un plan de toilette en surface solide, un sol bleu, un plan de toilette blanc et meuble-lavabo suspendu.
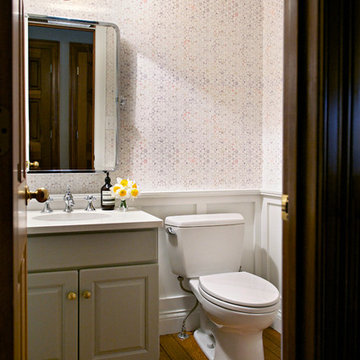
Though undecided about selling or staying in this house, these homeowners had no doubts about one thing: the outdated forest green powder room had to go, whether for them to enjoy, or for some future owner. Just swapping out the green toilet was a good start, but they were prepared to go all the way with wainscoting, wallpaper, fixtures and vanity top. The only things that remain from before are the wood floor and the vanity base - but the latter got a fresh coat of paint and fun new knobs. Now the little space is fresh and bright - a great little welcome for guests.
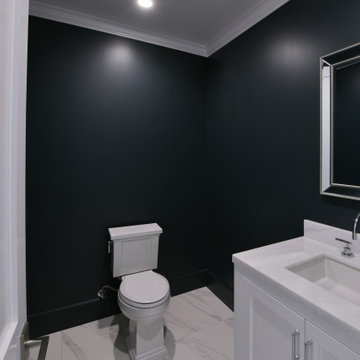
@BuildCisco 1-877-BUILD-57
Inspiration pour un petit WC et toilettes traditionnel avec un placard à porte shaker, des portes de placard blanches, WC à poser, un carrelage blanc, un mur vert, un sol en carrelage de porcelaine, un lavabo de ferme, un plan de toilette en granite, un sol blanc, un plan de toilette blanc, meuble-lavabo encastré et un plafond voûté.
Inspiration pour un petit WC et toilettes traditionnel avec un placard à porte shaker, des portes de placard blanches, WC à poser, un carrelage blanc, un mur vert, un sol en carrelage de porcelaine, un lavabo de ferme, un plan de toilette en granite, un sol blanc, un plan de toilette blanc, meuble-lavabo encastré et un plafond voûté.
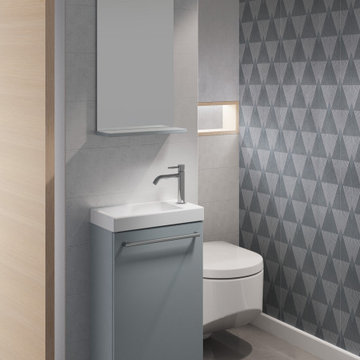
Lulu est pensé pour vous faciliter la vie, dans la tendance d’un mix-matière actuel. Le lave-mains de faible profondeur, 25 cm, facile à placer où vous souhaitez, d’autant plus que sa vasque est réversible avec son mitigeur à droite ou à gauche, tout comme les charnières de sa porte. 25 laques disponibles en mat ou brillant et 5 métallisées accompagnent une vasque en céramique noir mat ou en blanc brillant.
Lulu is designed to make your life easier, in line with the trend for a modern mix of materials. The shallow washbasin, 25 cm deep, is easy to place wherever you want, especially as its basin is reversible with its mixer tap on the right or left, just like the hinges of its door. 25 lacquers available in matt or glossy and 5 metallic colours come along with a basin of ceramic in matt black or glossy white.
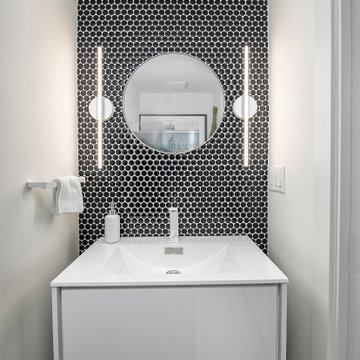
Floating vanity , mosaic backsplash
Cette image montre un petit WC et toilettes minimaliste avec un placard à porte plane, des portes de placard blanches, WC à poser, un carrelage bleu, des carreaux de béton, un mur blanc, un sol en bois brun, un lavabo intégré, un plan de toilette en surface solide, un sol gris, un plan de toilette blanc et meuble-lavabo suspendu.
Cette image montre un petit WC et toilettes minimaliste avec un placard à porte plane, des portes de placard blanches, WC à poser, un carrelage bleu, des carreaux de béton, un mur blanc, un sol en bois brun, un lavabo intégré, un plan de toilette en surface solide, un sol gris, un plan de toilette blanc et meuble-lavabo suspendu.

The design challenge was to enhance the square footage, flow and livability in this 1,442 sf 1930’s Tudor style brick house for a growing family of four. A two story 1,000 sf addition was the solution proposed by the design team at Advance Design Studio, Ltd. The new addition provided enough space to add a new kitchen and eating area with a butler pantry, a food pantry, a powder room and a mud room on the lower level, and a new master suite on the upper level.
The family envisioned a bright and airy white classically styled kitchen accented with espresso in keeping with the 1930’s style architecture of the home. Subway tile and timely glass accents add to the classic charm of the crisp white craftsman style cabinetry and sparkling chrome accents. Clean lines in the white farmhouse sink and the handsome bridge faucet in polished nickel make a vintage statement. River white granite on the generous new island makes for a fantastic gathering place for family and friends and gives ample casual seating. Dark stained oak floors extend to the new butler’s pantry and powder room, and throughout the first floor making a cohesive statement throughout. Classic arched doorways were added to showcase the home’s period details.
On the upper level, the newly expanded garage space nestles below an expansive new master suite complete with a spectacular bath retreat and closet space and an impressively vaulted ceiling. The soothing master getaway is bathed in soft gray tones with painted cabinets and amazing “fantasy” granite that reminds one of beach vacations. The floor mimics a wood feel underfoot with a gray textured porcelain tile and the spacious glass shower boasts delicate glass accents and a basket weave tile floor. Sparkling fixtures rest like fine jewelry completing the space.
The vaulted ceiling throughout the master suite lends to the spacious feel as does the archway leading to the expansive master closet. An elegant bank of 6 windows floats above the bed, bathing the space in light.
Photo Credits- Joe Nowak
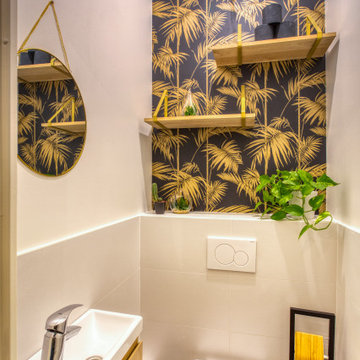
Les toilettes sont maintenant chics et personnalisés grâce à un joli papier peint dans des tonalités noirs et or, un miroir rond doré et un meuble vasque et des étagères en chêne pour apporter le côté chaleureux.
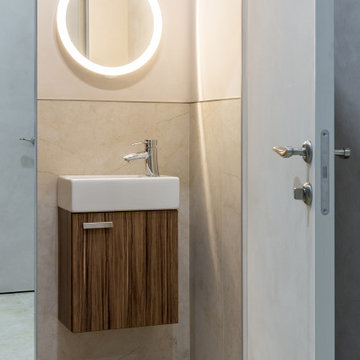
Réalisation d'un petit WC et toilettes design en bois foncé avec un placard à porte plane, WC à poser, un carrelage beige, des carreaux de porcelaine, un mur beige, un sol en carrelage de porcelaine, un lavabo suspendu, un sol beige et meuble-lavabo suspendu.

This powder room design in Newtown makes a statement with amazing color and design features. The centerpiece of this design is the blue vanity cabinet from CWP Cabinetry, which is beautifully offset by satin brass fixtures and accessories. The brass theme carries through from the Alno cabinet hardware to the Jaclo faucet, towel ring, Uttermost mirror frame, and even the soap dispenser. These bold features are beautifully complemented by a rectangular sink, Cambria quartz countertop, and Gazzini herringbone floor tile.
Linda McManus
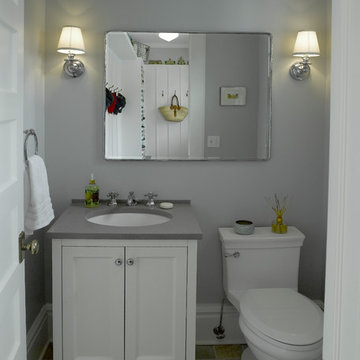
Idées déco pour un petit WC et toilettes classique avec un placard à porte plane, des portes de placard blanches, WC à poser, un carrelage gris, un mur gris, un sol en ardoise, un lavabo encastré et un plan de toilette en quartz modifié.
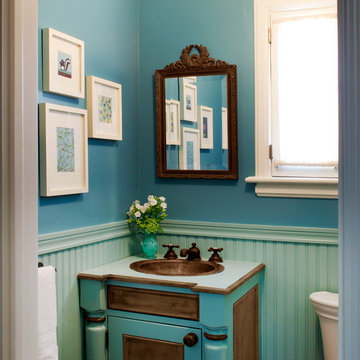
Designers: Lauren Jacobsen and Kathy Hartz for Style in 5
Terrance Williams Photography
Exemple d'un petit WC et toilettes chic avec un lavabo posé, un placard en trompe-l'oeil, des portes de placard turquoises, un plan de toilette en stratifié, un mur bleu et un sol en bois brun.
Exemple d'un petit WC et toilettes chic avec un lavabo posé, un placard en trompe-l'oeil, des portes de placard turquoises, un plan de toilette en stratifié, un mur bleu et un sol en bois brun.
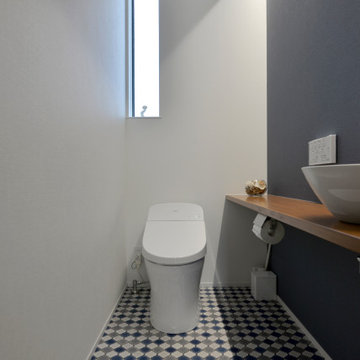
Cette photo montre un WC et toilettes scandinave en bois brun de taille moyenne avec un placard sans porte, WC à poser, un mur blanc, un sol en vinyl, une vasque, un plan de toilette en bois, un sol bleu, un plan de toilette marron, meuble-lavabo encastré, un plafond en papier peint et du papier peint.
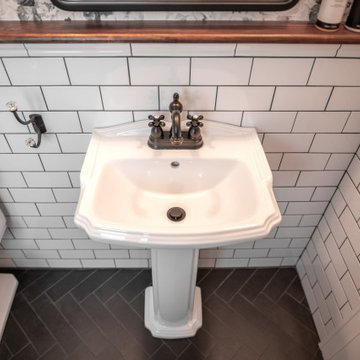
Inspiration pour un WC et toilettes rustique de taille moyenne avec des portes de placard blanches, WC à poser, un carrelage blanc, des carreaux de céramique, un sol en carrelage de porcelaine, un lavabo de ferme, un sol noir, meuble-lavabo sur pied et du papier peint.
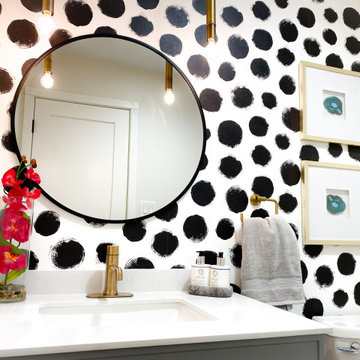
Cette photo montre un petit WC et toilettes moderne avec un placard avec porte à panneau surélevé, des portes de placard grises, WC séparés, un mur blanc, un sol en carrelage de céramique, un lavabo encastré, un plan de toilette en quartz modifié, un sol bleu, un plan de toilette blanc, meuble-lavabo sur pied et du papier peint.
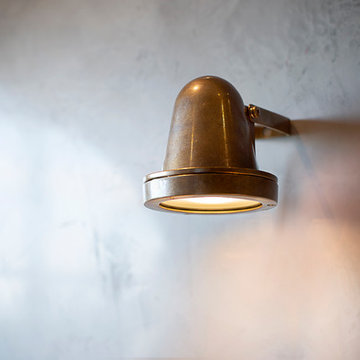
If you are looking for a spot light wall light that is a little bit different and a little bit interesting where splashes of water from a sink or rain will not be a problem - this could be the one for you.
This is a very practical and solid bathroom or outdoor wall light. This spot light has an adjustable swivel so that the light can be directed as required and with a GU10 LED dimmable bulb the light can be dimmed and housed within its watertight enclosure.
The finishes that this spotlight is available in are raw brass, antique brass and powder-coated matte black.
Idées déco de WC et toilettes avec différentes finitions de placard
9