Idées déco de WC et toilettes avec différents designs de plafond
Trier par :
Budget
Trier par:Populaires du jour
141 - 160 sur 3 090 photos
1 sur 2
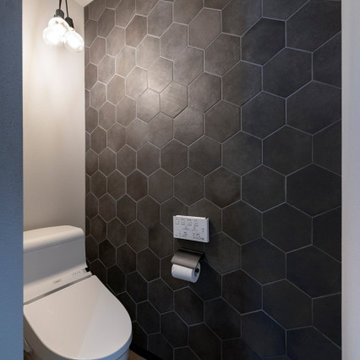
Cette photo montre un WC et toilettes industriel de taille moyenne avec un carrelage blanc, un mur blanc, un sol gris, un plan de toilette beige et un plafond en papier peint.

外向き用の洗面所。キッチンとつながる動線。
Idées déco pour un WC et toilettes asiatique en bois clair avec un placard à porte plane, WC à poser, un carrelage vert, des carreaux de porcelaine, un mur beige, parquet clair, un plan vasque, un plan de toilette en bois, un sol beige, un plan de toilette beige, meuble-lavabo encastré et un plafond en bois.
Idées déco pour un WC et toilettes asiatique en bois clair avec un placard à porte plane, WC à poser, un carrelage vert, des carreaux de porcelaine, un mur beige, parquet clair, un plan vasque, un plan de toilette en bois, un sol beige, un plan de toilette beige, meuble-lavabo encastré et un plafond en bois.

木のぬくもりを感じる優しい雰囲気のオリジナルの製作洗面台。
ボウルには実験室用のシンクを使用しました。巾も広く、深さもある実用性重視の洗面台です。
洗面台の上部L字型に横長の窓を設け、採光が十分にとれる明るい空間になるような計画としました。
洗面台を広く使え、よりすっきりするように洗面台に設けた収納スペースは壁に埋め込んだものとしました。洗面台・鏡の枠・収納スペースの素材を同じにすることで統一感のある空間に仕上がっています。
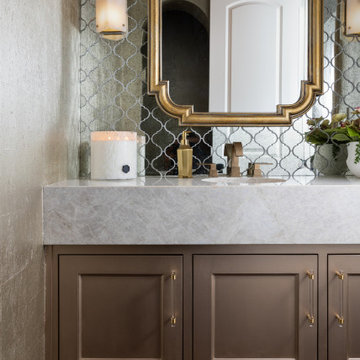
The glamour exudes in this fabulous little powder bath. Gold finishes are the perfect accompaniment to the metallic wallcovering and antique mirror backsplash. No detail was overlooked in getting this space to the red carpet in style! I believe a powder bathroom is the perfect opportunity to show your pizzazzy side and give those guests something to talk about.

Bagno moderno dalle linee semplici e minimal
Aménagement d'un WC et toilettes contemporain en bois clair avec un carrelage noir, un mur noir, un sol en carrelage de céramique, une vasque, un plan de toilette en bois, un sol noir, meuble-lavabo suspendu et poutres apparentes.
Aménagement d'un WC et toilettes contemporain en bois clair avec un carrelage noir, un mur noir, un sol en carrelage de céramique, une vasque, un plan de toilette en bois, un sol noir, meuble-lavabo suspendu et poutres apparentes.

An adorable powder room we did in our client's 1930s Colonial home. We used ESTA Home by Brewster Jaguar wallpaper in teal.
Idée de décoration pour un petit WC et toilettes tradition avec WC à poser, un mur bleu, un sol en carrelage imitation parquet, un lavabo de ferme, un sol marron, meuble-lavabo sur pied, un plafond en papier peint et du papier peint.
Idée de décoration pour un petit WC et toilettes tradition avec WC à poser, un mur bleu, un sol en carrelage imitation parquet, un lavabo de ferme, un sol marron, meuble-lavabo sur pied, un plafond en papier peint et du papier peint.
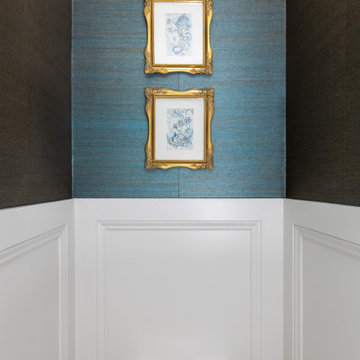
This elegant traditional powder room has little contemporary edge with the added unique crystal wall sconces. The blue grass clothe has a sparkle of gold peaking thought just enough to give it some shine. The custom was art was done by the home owner who happens to be one fabulous Artist. The custom tall wall paneling was added on purpose. This added architecture to the space with the already thick and wide crown molding. It carries your eye down to the new beautiful paneling. Such a classy and elegant bath room that is truly timeless. A look that will never die out. The carrara custom cut marble top is a jewel added to the gorgeous custom made vanity that looks like a piece of furniture. What beautifully carved details giving it a wow factor. My client found the dragon applique that the cabinet guy incorporated to making it more unique than it already was.

The seeming simplicity of forms and materiality of Five Shadows is the result of rigorous alignments and geometries, from the stone coursing on the exterior to the sequenced wood-plank coursing of the interior.
Architecture by CLB – Jackson, Wyoming – Bozeman, Montana. Interiors by Philip Nimmo Design.
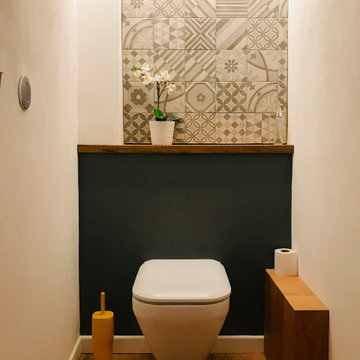
Aménagement d'un petit WC suspendu contemporain avec un carrelage noir et blanc, des carreaux de céramique, un mur gris, parquet clair et poutres apparentes.

Accent walls are trending right now and this homeowner chose cobblestone brushed silver metal tiles. The sink has its own details with a black and chrome faucet and a metal sink.

Idées déco pour un WC et toilettes scandinave avec un carrelage gris, un sol en bois brun, une vasque, un sol marron, un plan de toilette gris, un plafond en bois et du papier peint.

Light and Airy shiplap bathroom was the dream for this hard working couple. The goal was to totally re-create a space that was both beautiful, that made sense functionally and a place to remind the clients of their vacation time. A peaceful oasis. We knew we wanted to use tile that looks like shiplap. A cost effective way to create a timeless look. By cladding the entire tub shower wall it really looks more like real shiplap planked walls.
The center point of the room is the new window and two new rustic beams. Centered in the beams is the rustic chandelier.
Design by Signature Designs Kitchen Bath
Contractor ADR Design & Remodel
Photos by Gail Owens

Charming luxury powder room with custom curved vanity and polished nickel finishes. Grey walls with white vanity, white ceiling, and medium hardwood flooring. Hammered nickel sink and cabinet hardware.
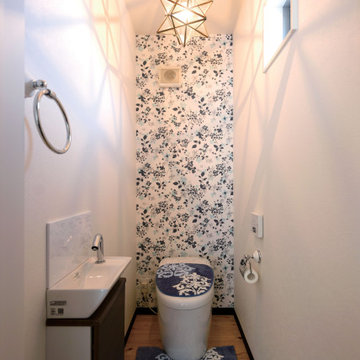
星型の照明がアクセントとなった2Fトイレ
Réalisation d'un WC et toilettes minimaliste avec WC à poser, un mur blanc, parquet clair, un plafond en papier peint et du papier peint.
Réalisation d'un WC et toilettes minimaliste avec WC à poser, un mur blanc, parquet clair, un plafond en papier peint et du papier peint.

Powder room with a twist. This cozy powder room was completely transformed form top to bottom. Introducing playful patterns with tile and wallpaper. This picture shows the ceiling wallpaper. It is colorful and printed. It also shows the bathroom light fixture. Boston, MA.

A domestic vision that draws on a museum concept through the search for asymmetries, through
the balance between full and empty and the contrast between reflections and transparencies.

Complete powder room remodel
Cette photo montre un petit WC et toilettes avec des portes de placard blanches, WC à poser, un mur noir, parquet clair, un lavabo intégré, meuble-lavabo sur pied, un plafond en papier peint et boiseries.
Cette photo montre un petit WC et toilettes avec des portes de placard blanches, WC à poser, un mur noir, parquet clair, un lavabo intégré, meuble-lavabo sur pied, un plafond en papier peint et boiseries.

Powder room - Elitis vinyl wallpaper with red travertine and grey mosaics. Vessel bowl sink with black wall mounted tapware. Custom lighting. Navy painted ceiling and terrazzo floor.

A jewel box.
Cette photo montre un petit WC et toilettes tendance avec des portes de placard noires, WC à poser, un carrelage blanc, un carrelage en pâte de verre, un mur gris, parquet clair, un lavabo intégré, un plan de toilette en marbre, un sol gris, un plan de toilette noir, meuble-lavabo suspendu, un plafond à caissons et du papier peint.
Cette photo montre un petit WC et toilettes tendance avec des portes de placard noires, WC à poser, un carrelage blanc, un carrelage en pâte de verre, un mur gris, parquet clair, un lavabo intégré, un plan de toilette en marbre, un sol gris, un plan de toilette noir, meuble-lavabo suspendu, un plafond à caissons et du papier peint.

Step into the luxurious ambiance of the downstairs powder room, where opulence meets sophistication in a stunning display of modern design.
The focal point of the room is the sleek and elegant vanity, crafted from rich wood and topped with a luxurious marble countertop. The vanity exudes timeless charm with its clean lines and exquisite craftsmanship, offering both style and functionality.
Above the vanity, a large mirror with a slim metal frame reflects the room's beauty and adds a sense of depth and spaciousness. The mirror's minimalist design complements the overall aesthetic of the powder room, enhancing its contemporary allure.
Soft, ambient lighting bathes the room in a warm glow, creating a serene and inviting atmosphere. A statement pendant light hangs from the ceiling, casting a soft and diffused light that adds to the room's luxurious ambiance.
This powder room is more than just a functional space; it's a sanctuary of indulgence and relaxation, where every detail is meticulously curated to create a truly unforgettable experience. Welcome to a world of refined elegance and modern luxury.
Idées déco de WC et toilettes avec différents designs de plafond
8