Idées déco de WC et toilettes avec différents designs de plafond
Trier par :
Budget
Trier par:Populaires du jour
161 - 180 sur 3 090 photos
1 sur 2

Download our free ebook, Creating the Ideal Kitchen. DOWNLOAD NOW
The homeowners built their traditional Colonial style home 17 years’ ago. It was in great shape but needed some updating. Over the years, their taste had drifted into a more contemporary realm, and they wanted our help to bridge the gap between traditional and modern.
We decided the layout of the kitchen worked well in the space and the cabinets were in good shape, so we opted to do a refresh with the kitchen. The original kitchen had blond maple cabinets and granite countertops. This was also a great opportunity to make some updates to the functionality that they were hoping to accomplish.
After re-finishing all the first floor wood floors with a gray stain, which helped to remove some of the red tones from the red oak, we painted the cabinetry Benjamin Moore “Repose Gray” a very soft light gray. The new countertops are hardworking quartz, and the waterfall countertop to the left of the sink gives a bit of the contemporary flavor.
We reworked the refrigerator wall to create more pantry storage and eliminated the double oven in favor of a single oven and a steam oven. The existing cooktop was replaced with a new range paired with a Venetian plaster hood above. The glossy finish from the hood is echoed in the pendant lights. A touch of gold in the lighting and hardware adds some contrast to the gray and white. A theme we repeated down to the smallest detail illustrated by the Jason Wu faucet by Brizo with its similar touches of white and gold (the arrival of which we eagerly awaited for months due to ripples in the supply chain – but worth it!).
The original breakfast room was pleasant enough with its windows looking into the backyard. Now with its colorful window treatments, new blue chairs and sculptural light fixture, this space flows seamlessly into the kitchen and gives more of a punch to the space.
The original butler’s pantry was functional but was also starting to show its age. The new space was inspired by a wallpaper selection that our client had set aside as a possibility for a future project. It worked perfectly with our pallet and gave a fun eclectic vibe to this functional space. We eliminated some upper cabinets in favor of open shelving and painted the cabinetry in a high gloss finish, added a beautiful quartzite countertop and some statement lighting. The new room is anything but cookie cutter.
Next the mudroom. You can see a peek of the mudroom across the way from the butler’s pantry which got a facelift with new paint, tile floor, lighting and hardware. Simple updates but a dramatic change! The first floor powder room got the glam treatment with its own update of wainscoting, wallpaper, console sink, fixtures and artwork. A great little introduction to what’s to come in the rest of the home.
The whole first floor now flows together in a cohesive pallet of green and blue, reflects the homeowner’s desire for a more modern aesthetic, and feels like a thoughtful and intentional evolution. Our clients were wonderful to work with! Their style meshed perfectly with our brand aesthetic which created the opportunity for wonderful things to happen. We know they will enjoy their remodel for many years to come!
Photography by Margaret Rajic Photography
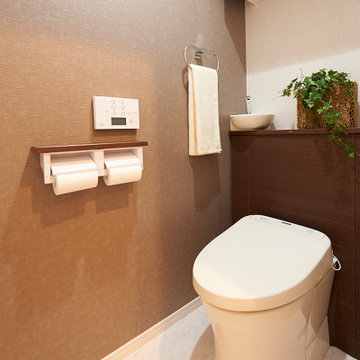
Idée de décoration pour un WC et toilettes minimaliste de taille moyenne avec WC à poser, un mur marron, un sol en vinyl, un sol blanc, un plafond en papier peint et du papier peint.

Inspiration pour un WC et toilettes urbain de taille moyenne avec des portes de placard blanches, WC séparés, un mur marron, parquet clair, un lavabo de ferme, meuble-lavabo sur pied, un plafond décaissé et du papier peint.

Aménagement d'un WC suspendu classique avec un placard en trompe-l'oeil, des portes de placard marrons, un mur vert, un sol en bois brun, un lavabo encastré, un plan de toilette en quartz, un sol beige, un plan de toilette noir, meuble-lavabo sur pied et poutres apparentes.
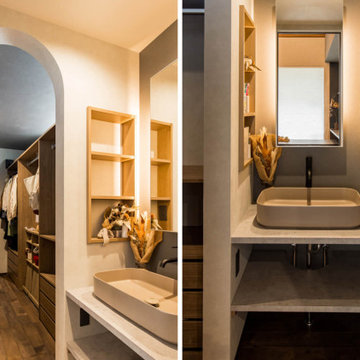
WICを抜けたらそのまま洗面台へ。広々収納に使える造作の棚。よく見ると左下にコンセントがあり、ドライヤーに便利。左側に設置されたニッチには隠しコンセントも設置されています。
Aménagement d'un WC et toilettes moderne avec des portes de placard beiges, un carrelage beige, un mur beige, parquet foncé, une vasque, un plan de toilette en bois, un sol beige, un plan de toilette beige, meuble-lavabo encastré, un plafond en papier peint et du papier peint.
Aménagement d'un WC et toilettes moderne avec des portes de placard beiges, un carrelage beige, un mur beige, parquet foncé, une vasque, un plan de toilette en bois, un sol beige, un plan de toilette beige, meuble-lavabo encastré, un plafond en papier peint et du papier peint.
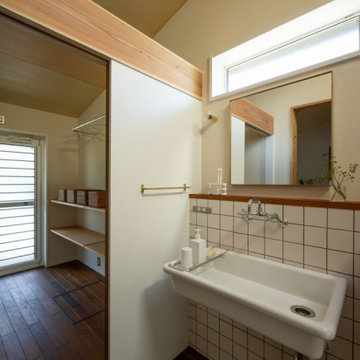
Exemple d'un petit WC et toilettes avec des portes de placard blanches, un carrelage blanc, des carreaux de porcelaine, un mur blanc, parquet foncé, un sol marron, meuble-lavabo encastré, un plafond en bois et du papier peint.

I designed this tiny powder room to fit in nicely on the 3rd floor of our Victorian row house, my office by day and our family room by night - complete with deck, sectional, TV, vintage fridge and wet bar. We sloped the ceiling of the powder room to allow for an internal skylight for natural light and to tuck the structure in nicely with the sloped ceiling of the roof. The bright Spanish tile pops agains the white walls and penny tile and works well with the black and white colour scheme. The backlit mirror and spot light provide ample light for this tiny but mighty space.
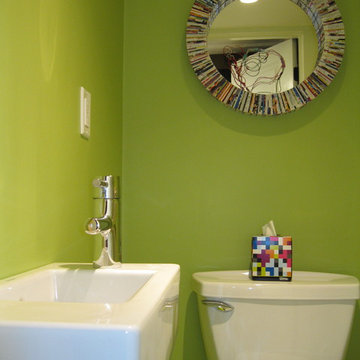
Renovation in 30's era home. Space is located in a basement and was previously a closet. Recycled paper mirror made of old magazines is from Urban Outfitters. Child's colored wire artwork.

Aménagement d'un WC et toilettes contemporain en bois brun avec un placard sans porte, un carrelage gris, mosaïque, un mur blanc, parquet clair, une vasque, un plan de toilette en bois, meuble-lavabo suspendu et un plafond voûté.

Idées déco pour un WC et toilettes classique de taille moyenne avec un placard à porte shaker, des portes de placard blanches, WC séparés, un mur blanc, un sol en marbre, un lavabo encastré, un plan de toilette en marbre, un sol blanc, un plan de toilette blanc, meuble-lavabo suspendu, un plafond en papier peint et du papier peint.

Idées déco pour un WC et toilettes bord de mer en bois clair avec un mur gris, un lavabo posé, un plan de toilette en quartz modifié, un sol beige, un placard à porte shaker, WC séparés, un plan de toilette gris, meuble-lavabo sur pied, un plafond en lambris de bois et boiseries.

Idées déco pour un WC et toilettes contemporain en bois foncé avec un placard sans porte, un mur multicolore, un plan vasque, meuble-lavabo sur pied, un plafond en papier peint et du papier peint.
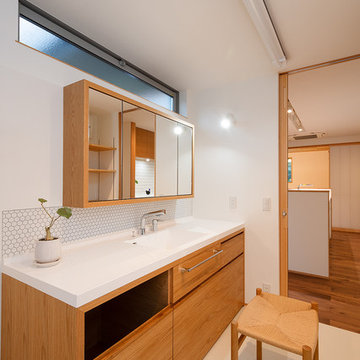
お施主様の使い勝手に合わせてオーダーメイドをする洗面化粧台。収納もたくさんあって使い勝手が良いそうです。
Cette image montre un WC et toilettes nordique en bois brun de taille moyenne avec un carrelage blanc, un mur blanc, un plan de toilette en bois, un sol beige, un plan de toilette blanc, un lavabo intégré, un placard à porte plane, mosaïque, un sol en vinyl, meuble-lavabo encastré, un plafond en papier peint et du papier peint.
Cette image montre un WC et toilettes nordique en bois brun de taille moyenne avec un carrelage blanc, un mur blanc, un plan de toilette en bois, un sol beige, un plan de toilette blanc, un lavabo intégré, un placard à porte plane, mosaïque, un sol en vinyl, meuble-lavabo encastré, un plafond en papier peint et du papier peint.

This statement powder room is the only windowless room in the Riverbend residence. The room reads as a tunnel: arched full-length mirrors indefinitely reflect the brass railroad tracks set in the floor, creating a dramatic trompe l’oeil tunnel effect.
Residential architecture and interior design by CLB in Jackson, Wyoming – Bozeman, Montana.

Kleines aber feines Gäste-WC. Clever integrierter Stauraum mit einem offenen Fach und mit Türen geschlossenen Stauraum. Hinter der oberen Fuge wird die Abluft abgezogen. Besonderes Highlight ist die Woodup-Decke - die Holzlamellen ebenfalls in Eiche sorgen für das I-Tüpfelchen auf kleinem Raum.

モノトーンでまとめられた水回り。
浴室とガラスで仕切ることで、一体の空間となり、窮屈さを感じさせない水まわりに。
洗面台は製作家具。
便器までブラックに統一している。
壁面には清掃性を考慮して、全面タイルを張っている。
Aménagement d'un grand WC et toilettes moderne avec un placard à porte plane, des portes de placard noires, WC à poser, un carrelage blanc, des carreaux de miroir, un mur blanc, un sol en vinyl, une vasque, un plan de toilette en surface solide, un sol noir, un plan de toilette noir, meuble-lavabo suspendu, un plafond en papier peint et du papier peint.
Aménagement d'un grand WC et toilettes moderne avec un placard à porte plane, des portes de placard noires, WC à poser, un carrelage blanc, des carreaux de miroir, un mur blanc, un sol en vinyl, une vasque, un plan de toilette en surface solide, un sol noir, un plan de toilette noir, meuble-lavabo suspendu, un plafond en papier peint et du papier peint.

Cette photo montre un petit WC et toilettes tendance avec des portes de placard grises, WC à poser, un carrelage gris, un mur blanc, un lavabo encastré, un plan de toilette en quartz modifié, un sol beige, un plan de toilette vert, meuble-lavabo suspendu et poutres apparentes.

Robin Bailey
Cette photo montre un petit WC et toilettes moderne avec un placard à porte plane, des portes de placard marrons, WC à poser, un mur blanc, un sol en carrelage de céramique, un lavabo encastré, un plan de toilette en marbre, un sol beige, un plan de toilette blanc, meuble-lavabo suspendu et un plafond à caissons.
Cette photo montre un petit WC et toilettes moderne avec un placard à porte plane, des portes de placard marrons, WC à poser, un mur blanc, un sol en carrelage de céramique, un lavabo encastré, un plan de toilette en marbre, un sol beige, un plan de toilette blanc, meuble-lavabo suspendu et un plafond à caissons.
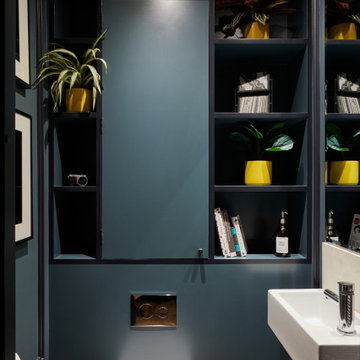
Cloakroom design and supply
Bespoke joinery and plaster moulding
Idées déco pour un petit WC et toilettes éclectique avec un plafond en papier peint.
Idées déco pour un petit WC et toilettes éclectique avec un plafond en papier peint.
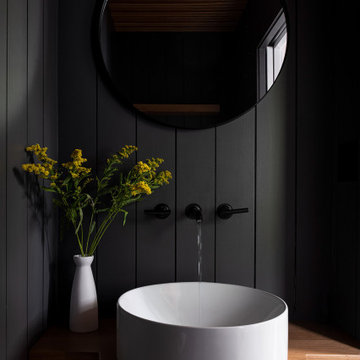
Cette photo montre un WC et toilettes chic avec WC à poser, un mur noir, une vasque, un plan de toilette en bois, un plafond en bois et du lambris de bois.
Idées déco de WC et toilettes avec différents designs de plafond
9